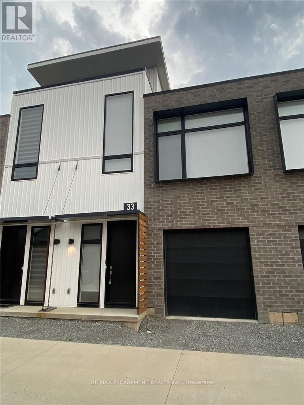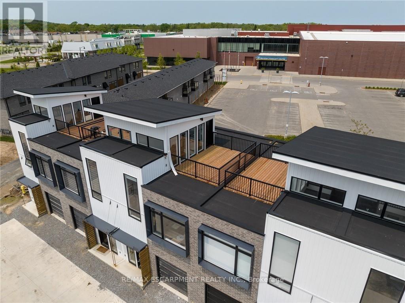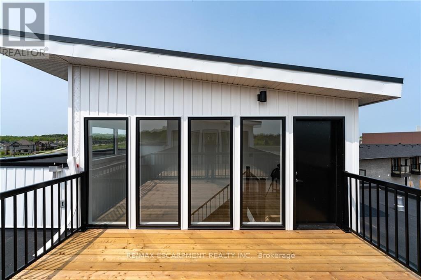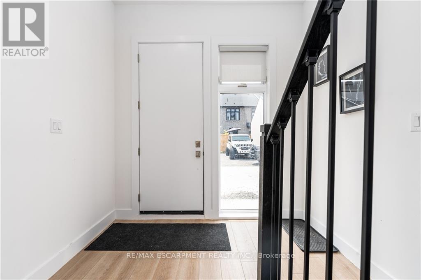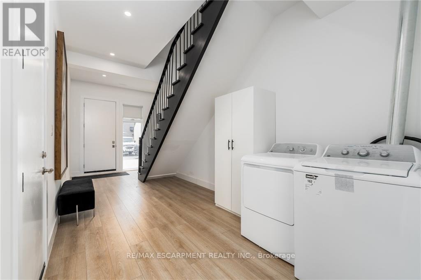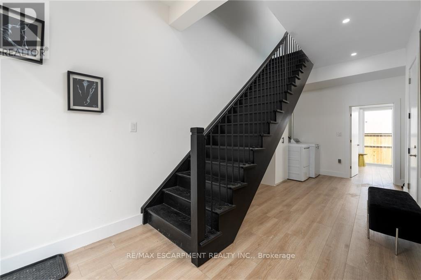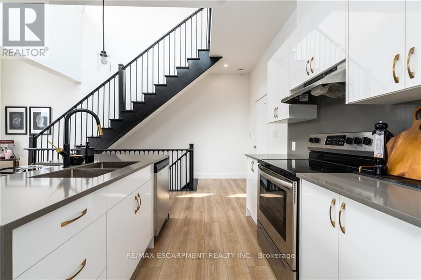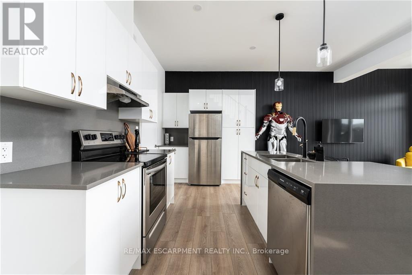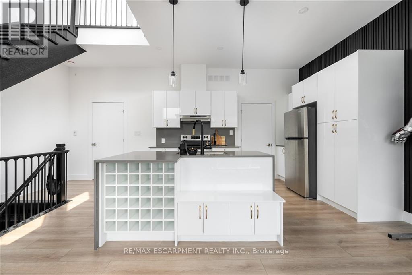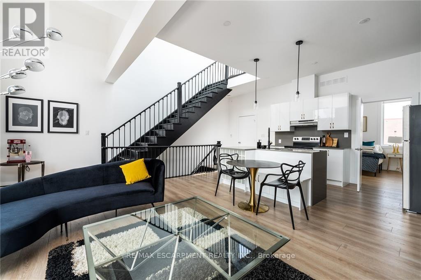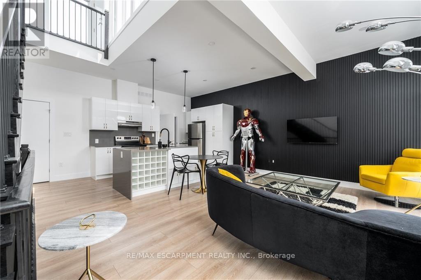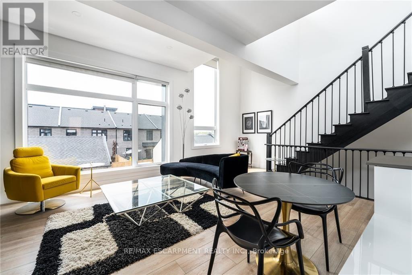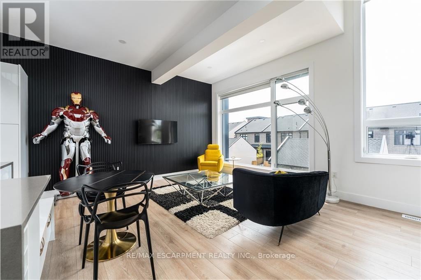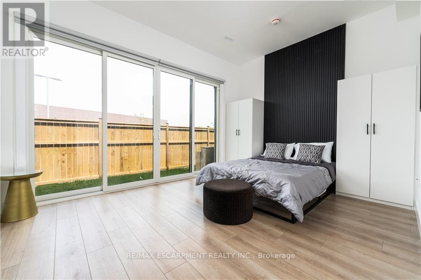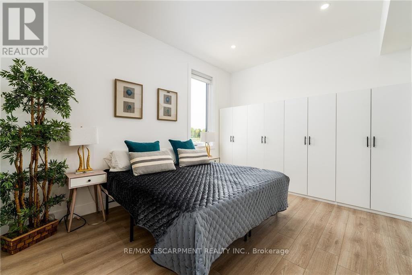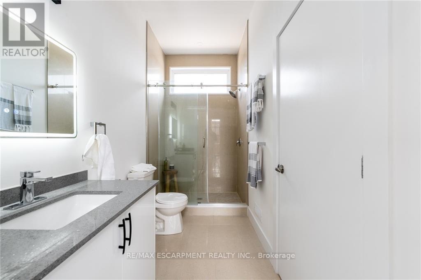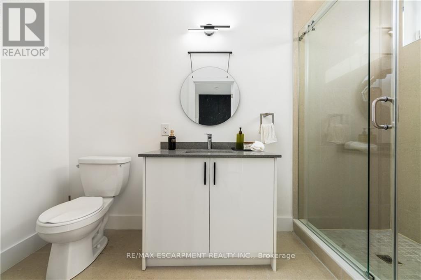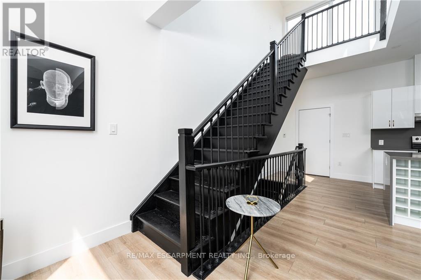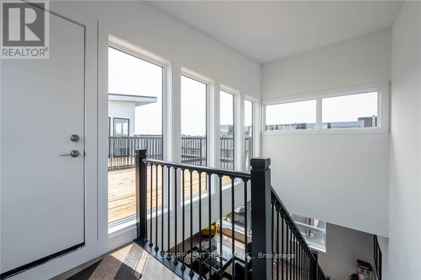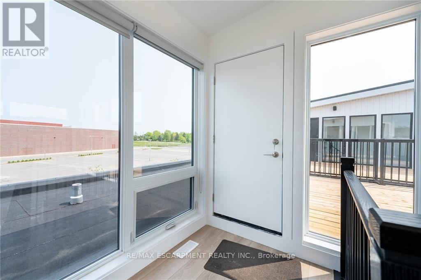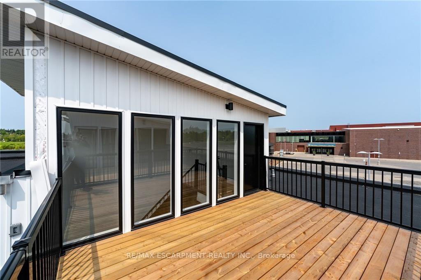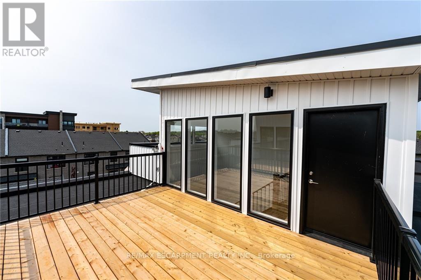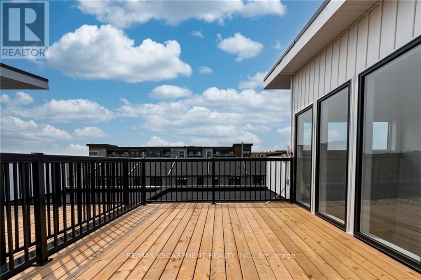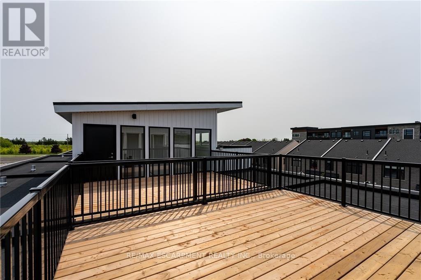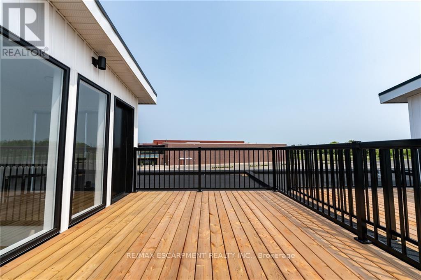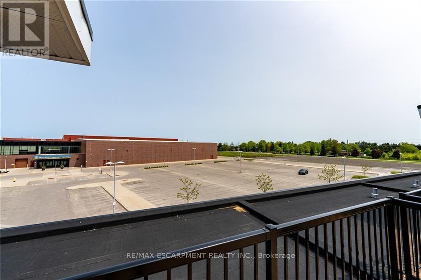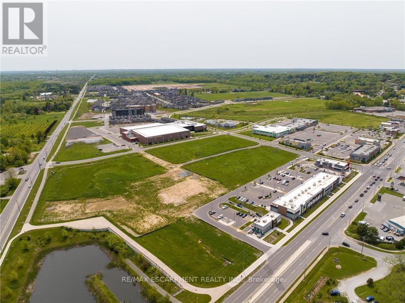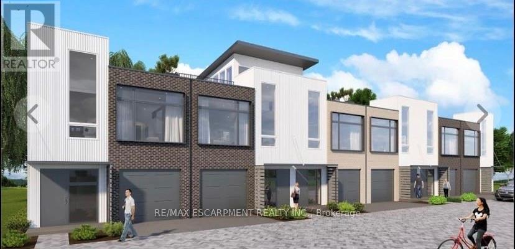33 Summersides Mews Pelham, Ontario L3E 0B6
$2,400 Monthly
Beautiful and spacious 1,276 sq ft 2 bedroom, 2 bathroom townhouse for lease in the heart of Fonthill-just steps from all major amenities! This modern home is perfect for families or young professionals, featuring a private rooftop terrace, pot lights throughout, solid oak staircase, and luxury vinyl plank flooring. Enjoy a gourmet kitchen complete with a large island, quartz countertops, waterfall quartz detail, and brand-new stainless steel appliances. The kitchen opens to a bright living area with 19-foot ceilings and direct access to your rooftop terrace-ideal for relaxing or entertaining. The primary bedroom offers custom closets and semi-ensuite access to the main bathroom. The lower level includes a spacious second bedroom or den with its own ensuite bathroom, access to a private patio and the garage, plus in-suite laundry. Located in one of Fonthill's most convenient areas-walk to grocery stores, medical offices, restaurants, and more. Only 5 minutes to Niagara College, 10 minutes to Brock University, and 15 minutes to St. Catharines GO Station. Directly across from the impressive Meridian Community Centre, featuring two NHL-sized arenas, a gym, indoor track, multipurpose rooms, and full activity courts. This is a rare opportunity to lease a stylish, well-located townhouse in an incredible community! (id:60365)
Property Details
| MLS® Number | X12571258 |
| Property Type | Single Family |
| Community Name | 662 - Fonthill |
| ParkingSpaceTotal | 1 |
Building
| BathroomTotal | 2 |
| BedroomsAboveGround | 2 |
| BedroomsTotal | 2 |
| Age | 0 To 5 Years |
| BasementType | None |
| ConstructionStyleAttachment | Attached |
| CoolingType | Central Air Conditioning |
| ExteriorFinish | Brick, Vinyl Siding |
| FoundationType | Slab |
| HeatingFuel | Natural Gas |
| HeatingType | Forced Air |
| StoriesTotal | 2 |
| SizeInterior | 1100 - 1500 Sqft |
| Type | Row / Townhouse |
| UtilityWater | Municipal Water |
Parking
| Attached Garage | |
| Garage |
Land
| Acreage | No |
| Sewer | Sanitary Sewer |
| SizeDepth | 49 Ft |
| SizeFrontage | 21 Ft |
| SizeIrregular | 21 X 49 Ft |
| SizeTotalText | 21 X 49 Ft |
Rooms
| Level | Type | Length | Width | Dimensions |
|---|---|---|---|---|
| Second Level | Bedroom | 4.57 m | 3.3 m | 4.57 m x 3.3 m |
| Second Level | Bathroom | Measurements not available | ||
| Second Level | Kitchen | 4.88 m | 3.05 m | 4.88 m x 3.05 m |
| Second Level | Living Room | 3.66 m | 3.66 m | 3.66 m x 3.66 m |
| Second Level | Den | 2.44 m | 2.44 m | 2.44 m x 2.44 m |
| Main Level | Bathroom | Measurements not available | ||
| Main Level | Bedroom | 4.57 m | 3.35 m | 4.57 m x 3.35 m |
https://www.realtor.ca/real-estate/29131344/33-summersides-mews-pelham-fonthill-662-fonthill
Matthew Adeh
Broker
1595 Upper James St #4b
Hamilton, Ontario L9B 0H7


