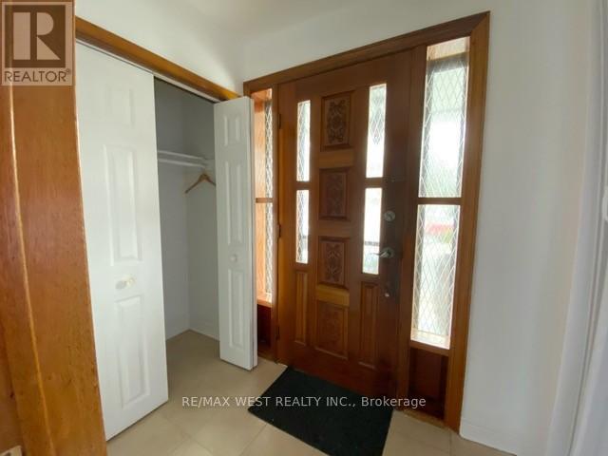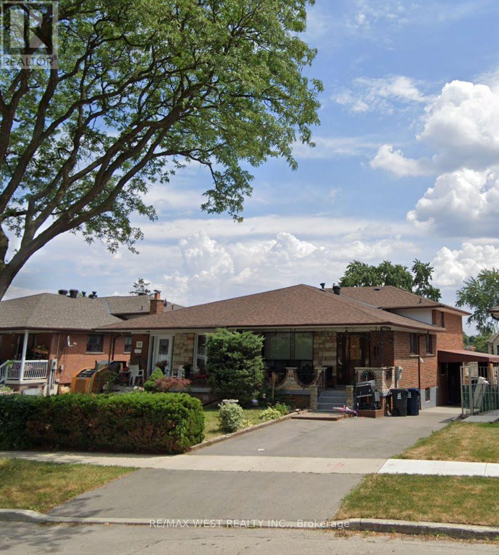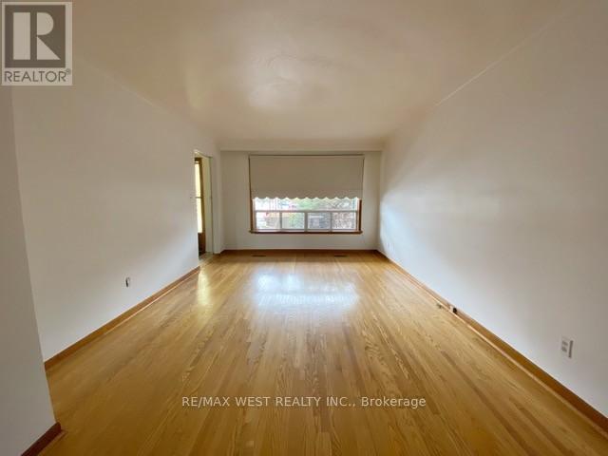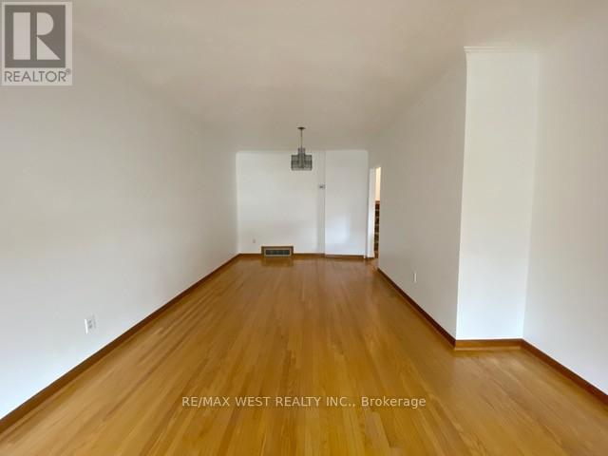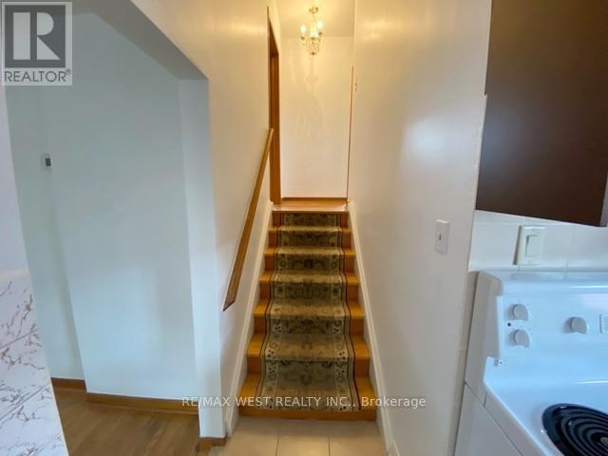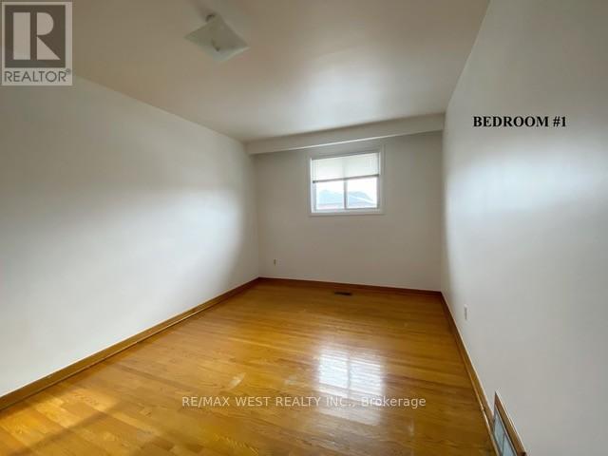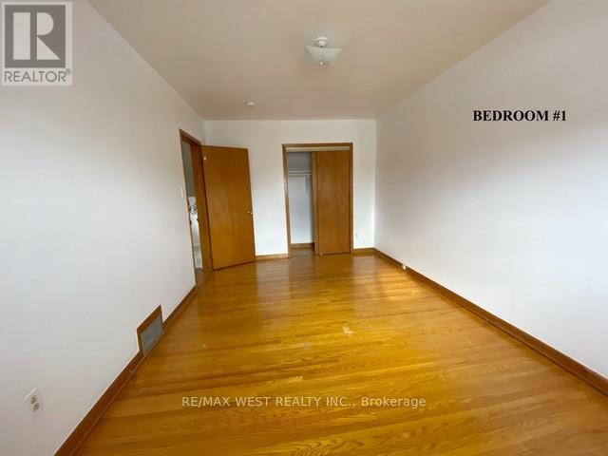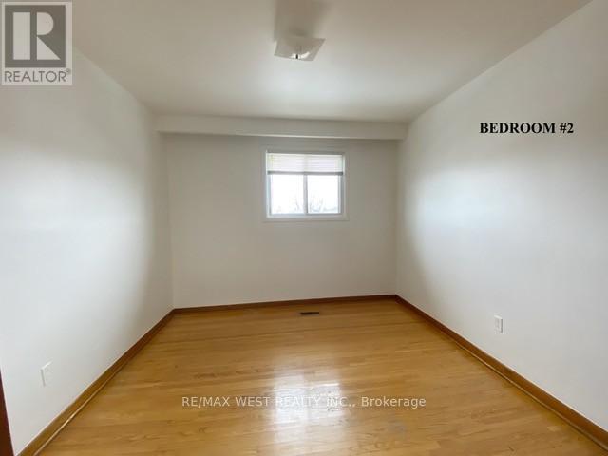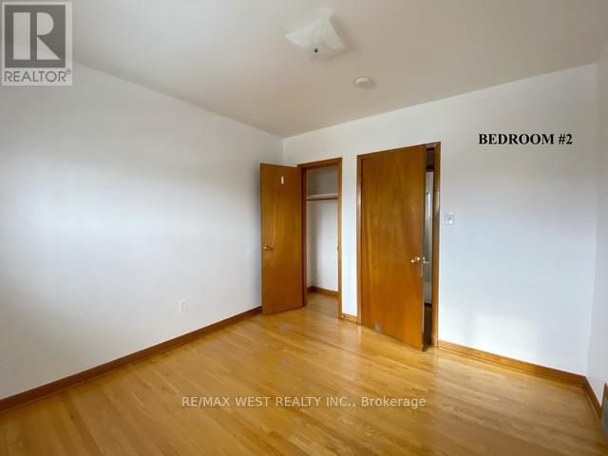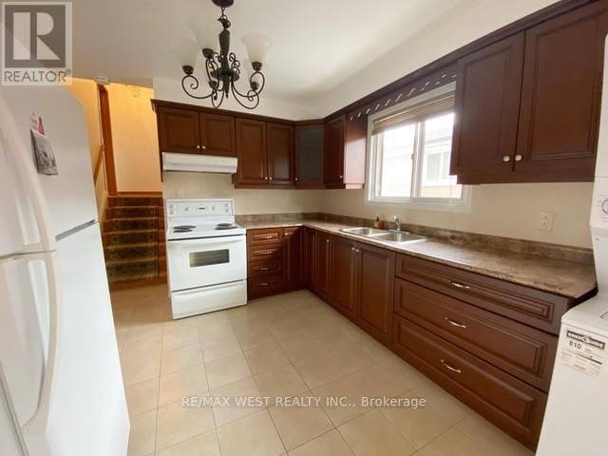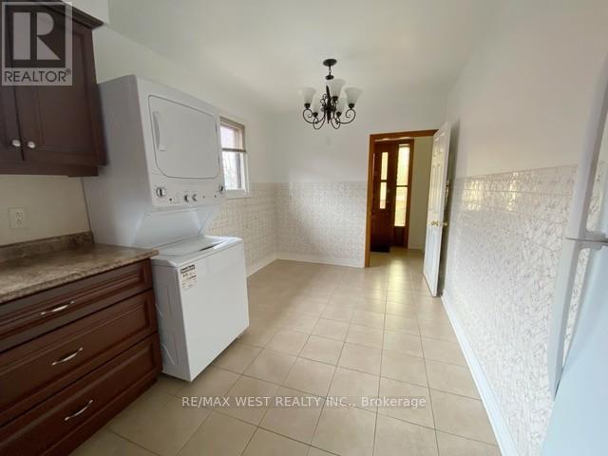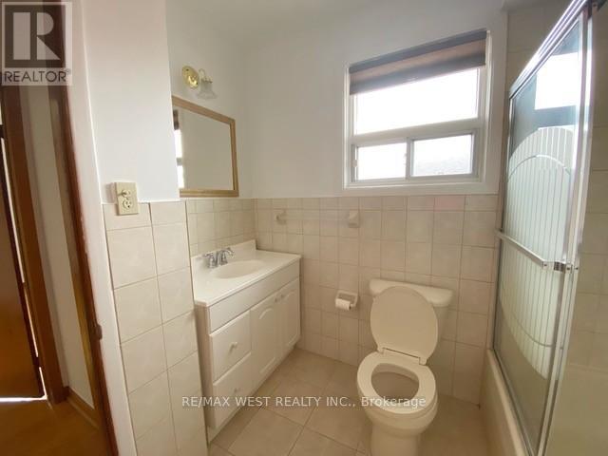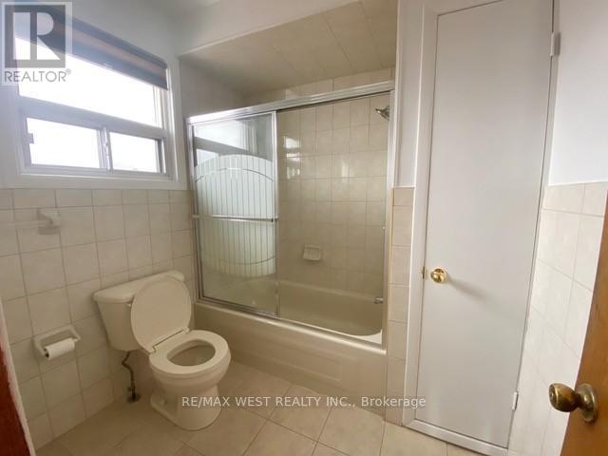33 Starview Drive Toronto, Ontario M9M 1K7
2 Bedroom
1 Bathroom
1500 - 2000 sqft
Central Air Conditioning
Forced Air
$2,400 Monthly
Don't miss out on this great opportunity!! Large sunfilled solid 2 bedroom home in desirable high demand area. Family size kitchen with breakfast area. Separate entrance, one parking space , front yard and front terrace available. This family friendly neighbourhood is surrounded by parks, schools, shops, restaurants, transit, highways & much, much more!!! (id:60365)
Property Details
| MLS® Number | W12537176 |
| Property Type | Single Family |
| Community Name | Humberlea-Pelmo Park W5 |
| Features | Carpet Free |
| ParkingSpaceTotal | 1 |
Building
| BathroomTotal | 1 |
| BedroomsAboveGround | 2 |
| BedroomsTotal | 2 |
| Appliances | Dishwasher, Dryer, Stove, Washer, Window Coverings, Refrigerator |
| BasementDevelopment | Other, See Remarks |
| BasementType | N/a (other, See Remarks) |
| ConstructionStyleAttachment | Semi-detached |
| ConstructionStyleSplitLevel | Backsplit |
| CoolingType | Central Air Conditioning |
| ExteriorFinish | Brick |
| FlooringType | Tile, Hardwood |
| FoundationType | Block |
| HeatingFuel | Natural Gas |
| HeatingType | Forced Air |
| SizeInterior | 1500 - 2000 Sqft |
| Type | House |
| UtilityWater | Municipal Water |
Parking
| No Garage |
Land
| Acreage | No |
| Sewer | Sanitary Sewer |
| SizeDepth | 116 Ft ,2 In |
| SizeFrontage | 31 Ft ,10 In |
| SizeIrregular | 31.9 X 116.2 Ft |
| SizeTotalText | 31.9 X 116.2 Ft |
Rooms
| Level | Type | Length | Width | Dimensions |
|---|---|---|---|---|
| Second Level | Primary Bedroom | 5.08 m | 3.05 m | 5.08 m x 3.05 m |
| Second Level | Bedroom 2 | 3.43 m | 3.1 m | 3.43 m x 3.1 m |
| Second Level | Bathroom | 2.13 m | 1.88 m | 2.13 m x 1.88 m |
| Main Level | Kitchen | 5.92 m | 3.1 m | 5.92 m x 3.1 m |
| Main Level | Living Room | 4.57 m | 3.61 m | 4.57 m x 3.61 m |
| Main Level | Dining Room | 3.66 m | 3.07 m | 3.66 m x 3.07 m |
Elisabeth Correia
Salesperson
RE/MAX West Realty Inc.
1678 Bloor St., West
Toronto, Ontario M6P 1A9
1678 Bloor St., West
Toronto, Ontario M6P 1A9

