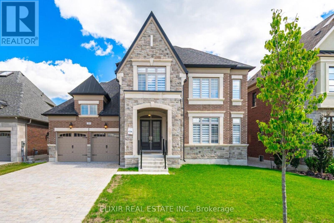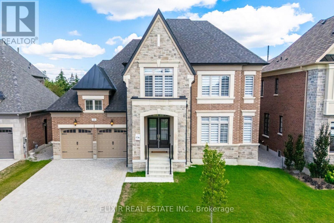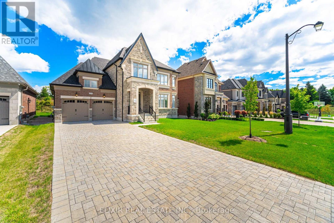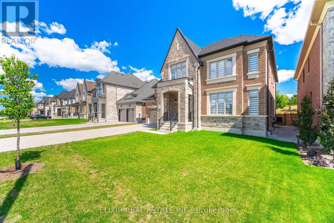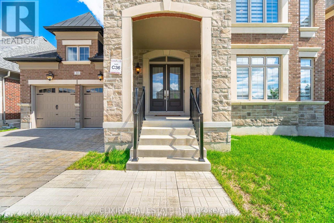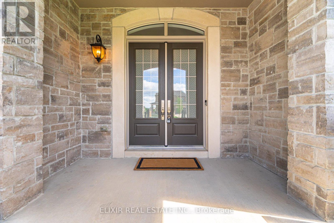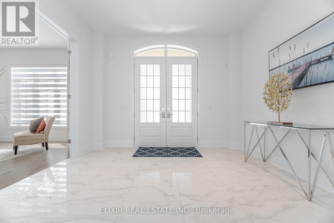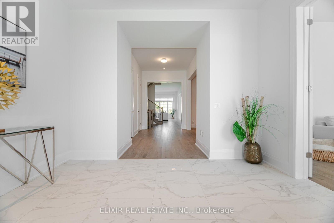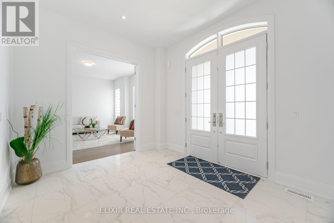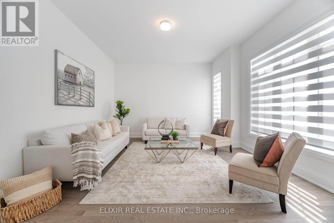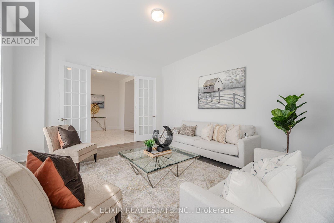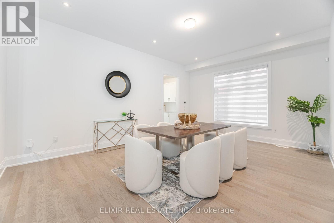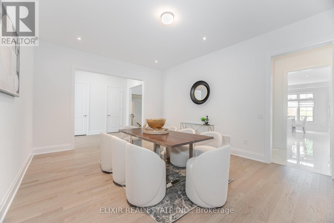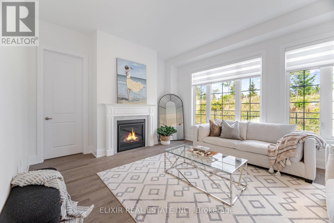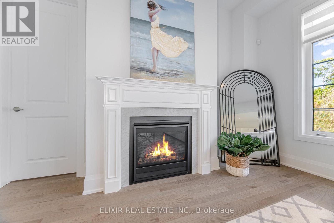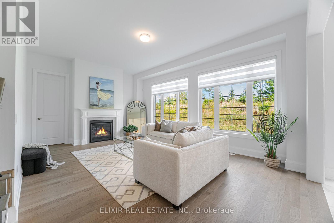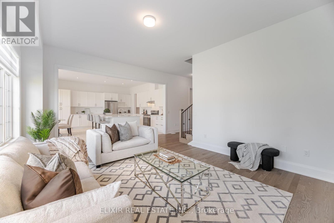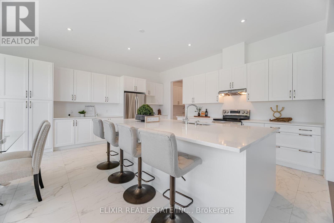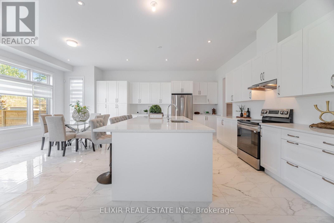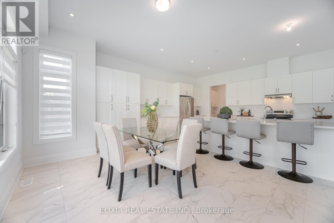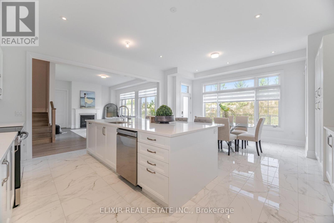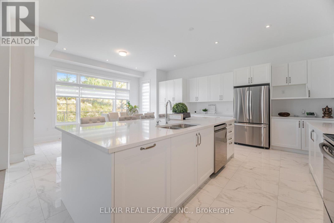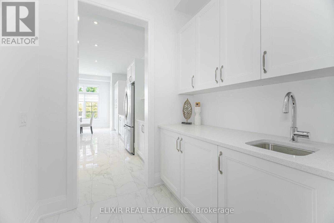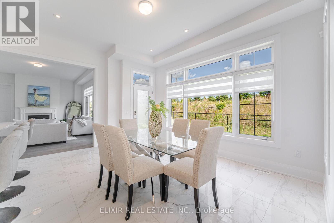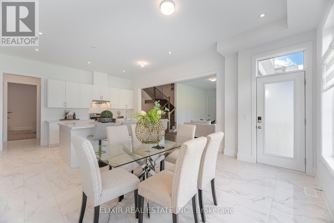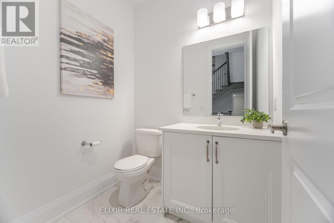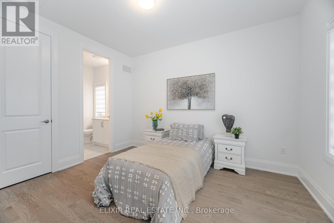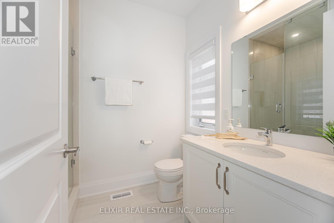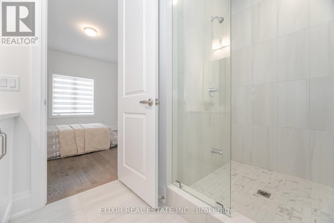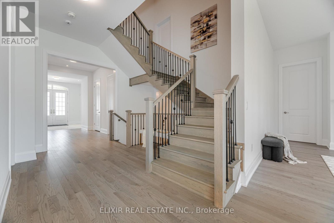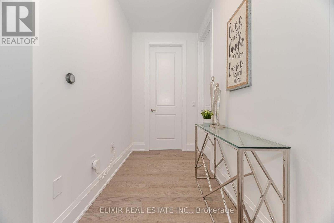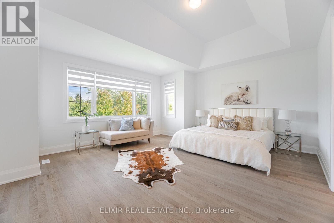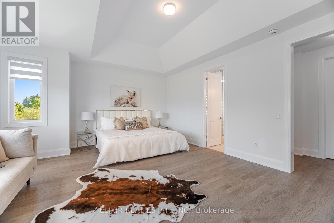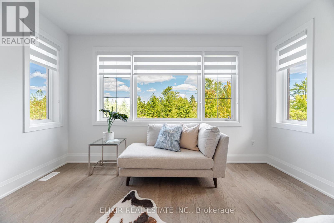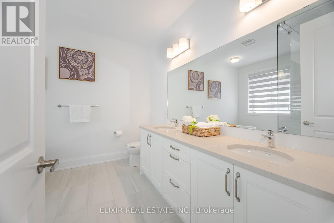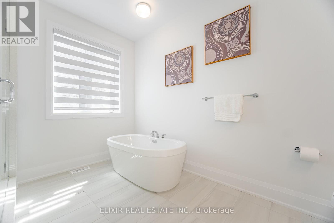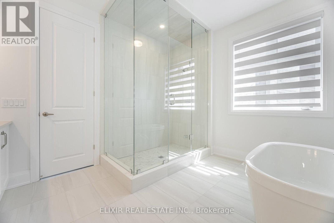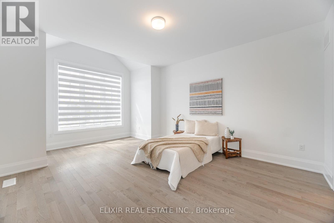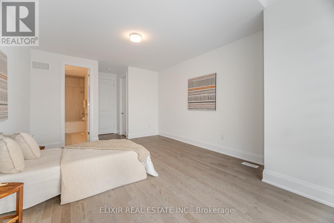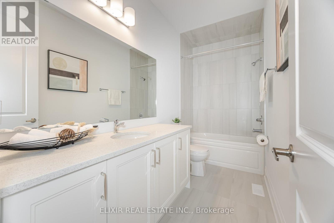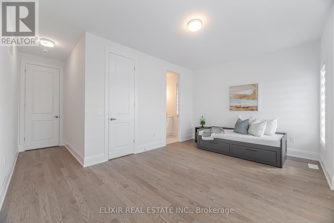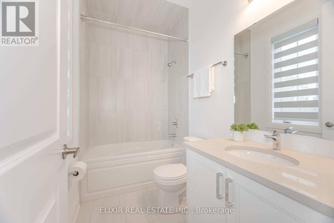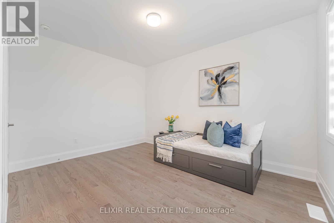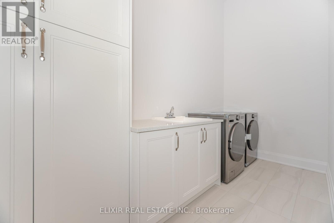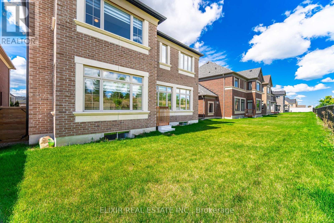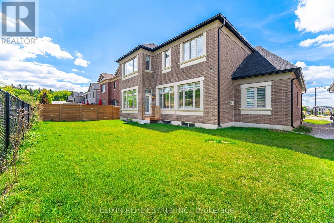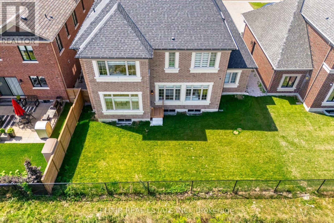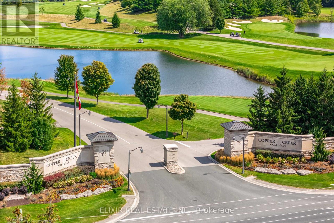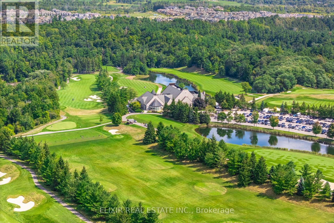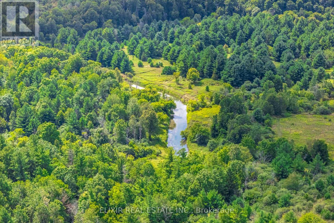33 Sculpture Garden Lane Vaughan, Ontario L4H 4P1
$2,699,000
Welcome to 33 Sculpture Garden Lane. A Rare Offering in Copperwood Estates, Kleinburg. Discover refined living in this brand-new, never-lived-in home, situated across from Copper Creek Golf Club in Kleinburg's most prestigious communities. The elegant stone-and-brick exterior is complemented by an oversized interlocked driveway and a grand double-door entrance, setting the tone for the sophistication within. Inside, soaring 10-foot ceilings, sun-filled living and dining rooms, and a welcoming family room with a fireplace create an inviting atmosphere. Oversized windows bathe the home in natural light, enhancing the thoughtful layout. The Chef's kitchen features quartz countertops, S/S appliances, a massive 5' x 10' island, and a walk-in pantry with a servery. A bright breakfast area overlooks the pool-sized backyard ideal space for family gatherings & entertaining. Its east-facing backyard captures morning sunlight, providing the perfect start to each day. The main floor bedroom with an ensuite, ideal for guests or multi-generational living. A smartly designed mid-level laundry room adds convenience while preserving privacy and quiet for the upper levels. Oak Stairs with iron pickets & elegant Hardwood flooring throughout the home. Upstairs, the primary room with an 11-foot coffered ceiling, dual walk-in closets, and a spa-inspired ensuite. All five bedrooms are generously sized, with ensuite & W/I closet. Home features extra-tall doors, upgraded baseboards throughout, and pot lights throughout the main floor. The unfinished lower level offers endless potential, whether envisioned as a home theatre, gym, or recreation space & mudroom with direct garage access. Perfectly located just minutes from Highways 427 and 400, top-rated schools, and the charm of Kleinburg Village, this home places boutique shopping, fine dining, scenic trails, and cultural landmarks within walking distance. (id:60365)
Property Details
| MLS® Number | N12376587 |
| Property Type | Single Family |
| Community Name | Kleinburg |
| AmenitiesNearBy | Golf Nearby, Public Transit, Schools, Place Of Worship |
| EquipmentType | Water Heater - Gas, Water Heater, Water Heater - Tankless |
| Features | Wooded Area, Flat Site, Conservation/green Belt, Carpet Free, Guest Suite |
| ParkingSpaceTotal | 8 |
| RentalEquipmentType | Water Heater - Gas, Water Heater, Water Heater - Tankless |
Building
| BathroomTotal | 7 |
| BedroomsAboveGround | 6 |
| BedroomsTotal | 6 |
| Age | 0 To 5 Years |
| Amenities | Fireplace(s) |
| Appliances | Garage Door Opener Remote(s), Dryer, Stove, Washer, Window Coverings, Refrigerator |
| BasementDevelopment | Partially Finished |
| BasementType | N/a (partially Finished) |
| ConstructionStyleAttachment | Detached |
| CoolingType | Central Air Conditioning |
| ExteriorFinish | Brick, Stone |
| FireProtection | Alarm System, Security System, Smoke Detectors, Monitored Alarm |
| FireplacePresent | Yes |
| FireplaceTotal | 1 |
| FireplaceType | Free Standing Metal |
| FlooringType | Hardwood |
| FoundationType | Poured Concrete |
| HalfBathTotal | 1 |
| HeatingFuel | Natural Gas |
| HeatingType | Forced Air |
| StoriesTotal | 2 |
| SizeInterior | 3500 - 5000 Sqft |
| Type | House |
| UtilityWater | Municipal Water |
Parking
| Garage |
Land
| Acreage | No |
| LandAmenities | Golf Nearby, Public Transit, Schools, Place Of Worship |
| Sewer | Sanitary Sewer |
| SizeDepth | 119 Ft ,3 In |
| SizeFrontage | 59 Ft ,1 In |
| SizeIrregular | 59.1 X 119.3 Ft |
| SizeTotalText | 59.1 X 119.3 Ft |
| ZoningDescription | R1 |
Rooms
| Level | Type | Length | Width | Dimensions |
|---|---|---|---|---|
| Second Level | Bedroom 5 | 3.81 m | 4.06 m | 3.81 m x 4.06 m |
| Second Level | Primary Bedroom | 5.92 m | 6.86 m | 5.92 m x 6.86 m |
| Second Level | Bedroom 2 | 4.14 m | 6.32 m | 4.14 m x 6.32 m |
| Second Level | Bedroom 3 | 3.38 m | 4.14 m | 3.38 m x 4.14 m |
| Second Level | Bedroom 4 | 4.98 m | 6.32 m | 4.98 m x 6.32 m |
| Ground Level | Living Room | 4.01 m | 3.35 m | 4.01 m x 3.35 m |
| Ground Level | Dining Room | 5.94 m | 4.45 m | 5.94 m x 4.45 m |
| Ground Level | Family Room | 6.25 m | 4.37 m | 6.25 m x 4.37 m |
| Ground Level | Kitchen | 5.66 m | 5.21 m | 5.66 m x 5.21 m |
| Ground Level | Eating Area | 4.52 m | 2.06 m | 4.52 m x 2.06 m |
| Ground Level | Bedroom | 3.38 m | 3.94 m | 3.38 m x 3.94 m |
Utilities
| Cable | Available |
| Electricity | Installed |
| Sewer | Installed |
https://www.realtor.ca/real-estate/28804914/33-sculpture-garden-lane-vaughan-kleinburg-kleinburg
Joe Godara
Salesperson
1065 Canadian Place #207
Mississauga, Ontario L4W 0C2

