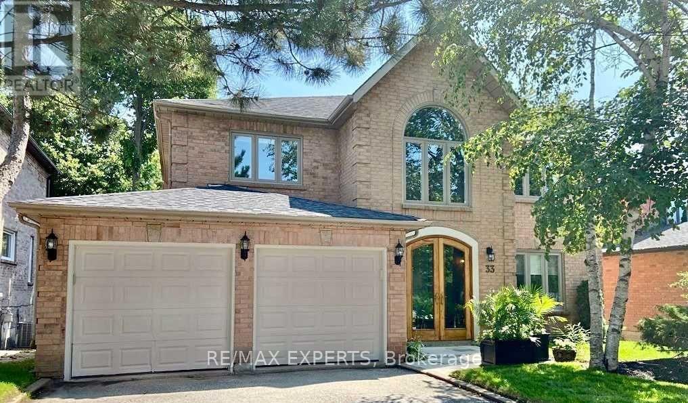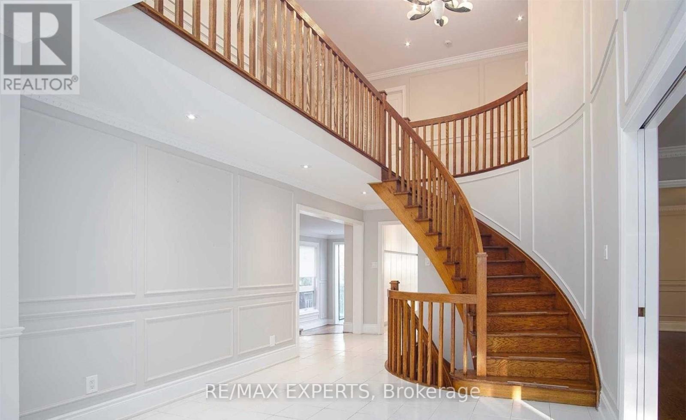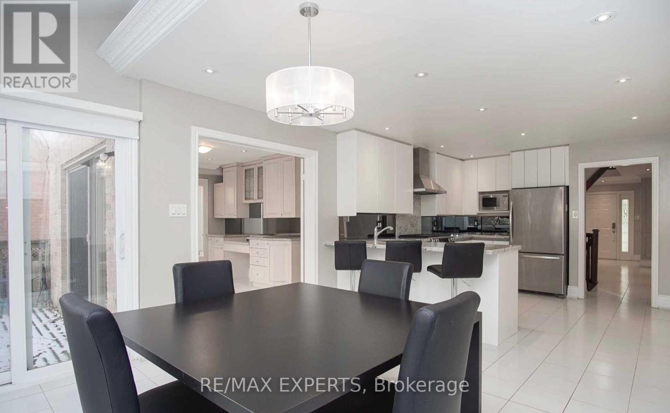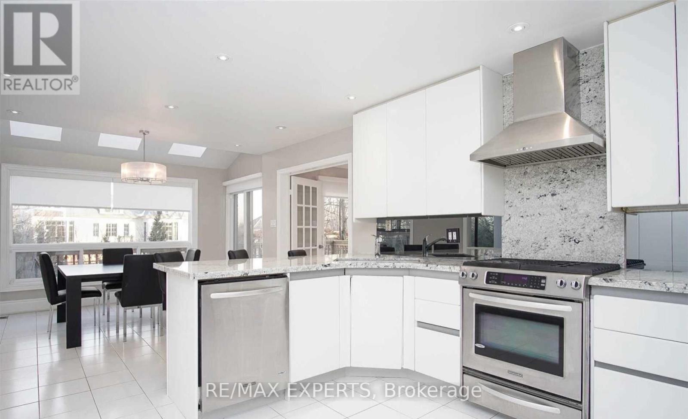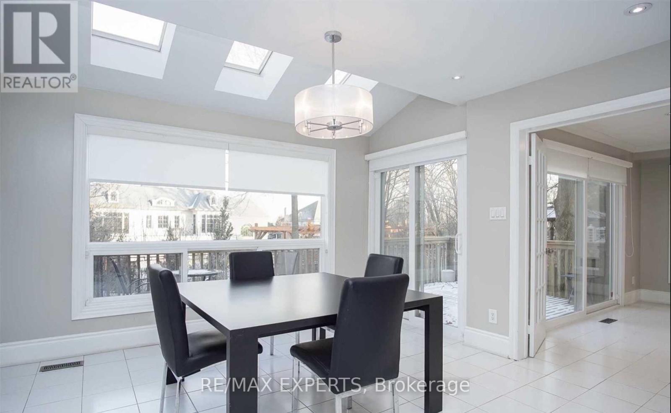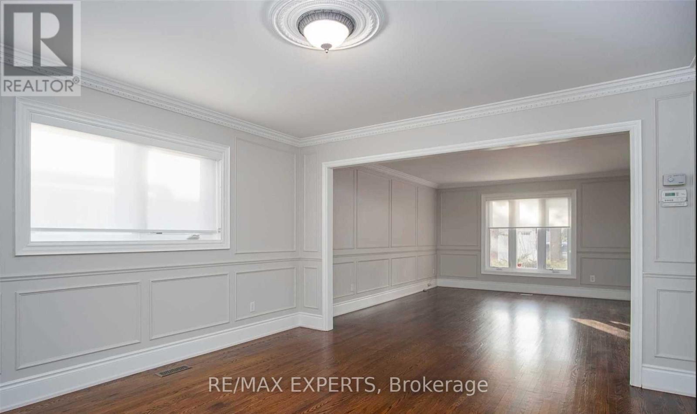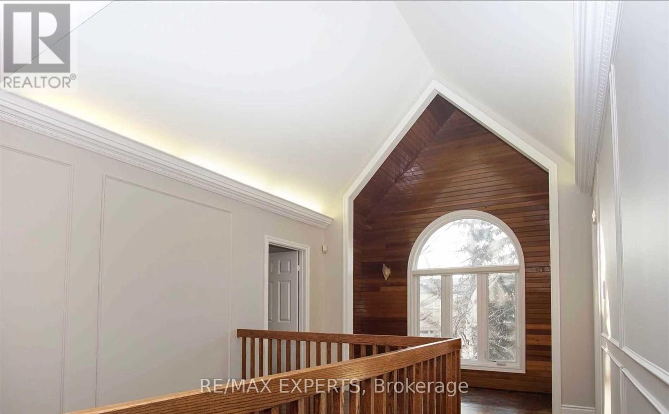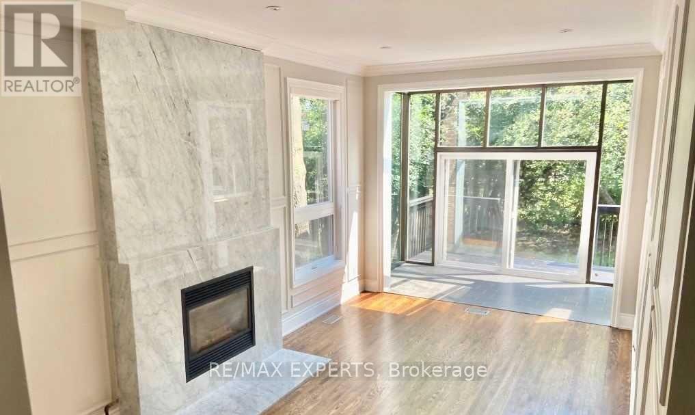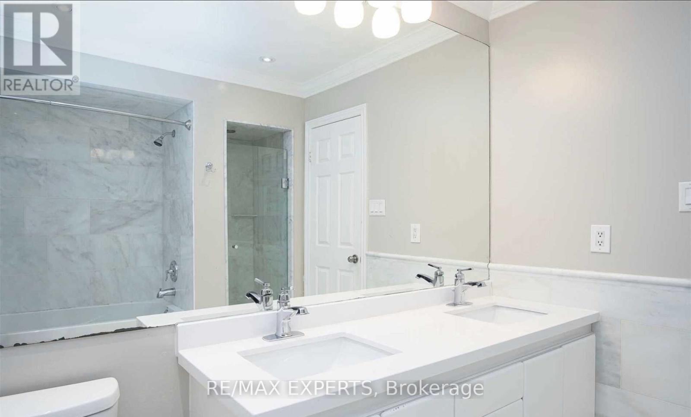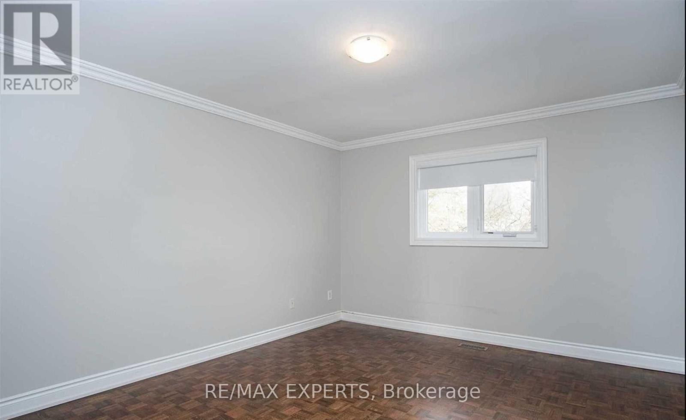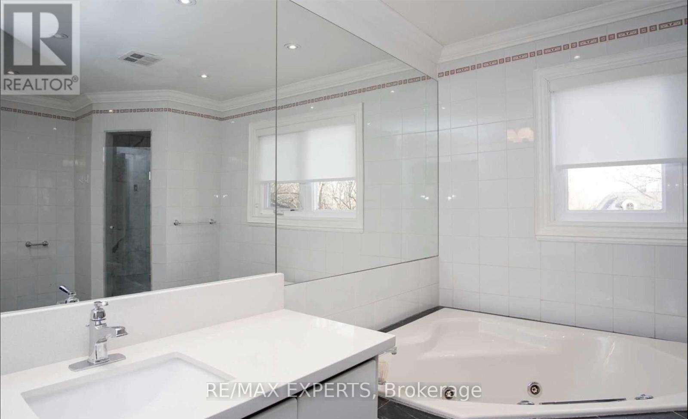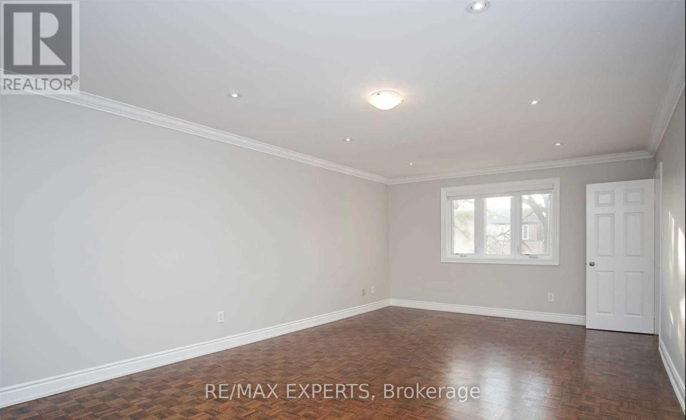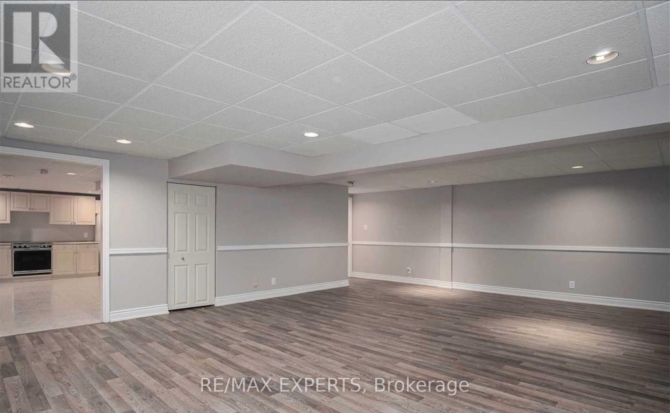33 Rose Green Drive Vaughan, Ontario L4J 4R8
5 Bedroom
4 Bathroom
3000 - 3500 sqft
Fireplace
Central Air Conditioning
Forced Air
$5,100 Monthly
The Perfect 4 +1 Bedroom, 4 Bathroom Home In The Prestigious Neighbourhood of Uplands * Brick Exterior * Beautiful Curb Appeal W/ Lots Of Mature Trees * Double Door Entrance * Grand Foyer W/ High Ceilings * Over 4000 Sqft Of living Space * - 2 Full Kitchens! *Large Rear Yard Backing Onto The *Best Street* In Thornhill - Multiple Skylights! - Vaulted 2nd Floor Ceilings!- High Ceilings In Family Room! Pot Lights! - Moldings And Baseboards - Sprinkler System -Newer Windows/Roof Shingles/Furnace & Cac! - Granite Countertops! (id:60365)
Property Details
| MLS® Number | N12520868 |
| Property Type | Single Family |
| Community Name | Uplands |
| ParkingSpaceTotal | 4 |
Building
| BathroomTotal | 4 |
| BedroomsAboveGround | 4 |
| BedroomsBelowGround | 1 |
| BedroomsTotal | 5 |
| Age | 31 To 50 Years |
| Appliances | Garage Door Opener Remote(s) |
| BasementDevelopment | Finished |
| BasementType | N/a (finished) |
| ConstructionStyleAttachment | Detached |
| CoolingType | Central Air Conditioning |
| ExteriorFinish | Brick |
| FireplacePresent | Yes |
| FlooringType | Parquet, Laminate, Hardwood, Tile |
| FoundationType | Concrete |
| HalfBathTotal | 1 |
| HeatingFuel | Natural Gas |
| HeatingType | Forced Air |
| StoriesTotal | 2 |
| SizeInterior | 3000 - 3500 Sqft |
| Type | House |
| UtilityWater | Municipal Water |
Parking
| Attached Garage | |
| Garage |
Land
| Acreage | No |
| Sewer | Sanitary Sewer |
| SizeDepth | 108 Ft ,6 In |
| SizeFrontage | 55 Ft ,9 In |
| SizeIrregular | 55.8 X 108.5 Ft |
| SizeTotalText | 55.8 X 108.5 Ft |
Rooms
| Level | Type | Length | Width | Dimensions |
|---|---|---|---|---|
| Second Level | Bedroom 4 | 4.48 m | 4.48 m | 4.48 m x 4.48 m |
| Second Level | Primary Bedroom | 6.35 m | 4.55 m | 6.35 m x 4.55 m |
| Second Level | Bedroom 2 | 4.87 m | 4.3 m | 4.87 m x 4.3 m |
| Second Level | Bedroom 3 | 4.87 m | 4.3 m | 4.87 m x 4.3 m |
| Lower Level | Bedroom | Measurements not available | ||
| Lower Level | Recreational, Games Room | Measurements not available | ||
| Main Level | Living Room | 4.88 m | 4.21 m | 4.88 m x 4.21 m |
| Main Level | Dining Room | 5.56 m | 4.21 m | 5.56 m x 4.21 m |
| Main Level | Kitchen | 8.47 m | 4.24 m | 8.47 m x 4.24 m |
| Main Level | Eating Area | 8.47 m | 4.2 m | 8.47 m x 4.2 m |
| Main Level | Solarium | 4.5 m | 3.58 m | 4.5 m x 3.58 m |
| Main Level | Family Room | 7.5 m | 4 m | 7.5 m x 4 m |
https://www.realtor.ca/real-estate/29079418/33-rose-green-drive-vaughan-uplands-uplands
Domenic Fiorenza
Salesperson
RE/MAX Experts
277 Cityview Blvd Unit 16
Vaughan, Ontario L4H 5A4
277 Cityview Blvd Unit 16
Vaughan, Ontario L4H 5A4

