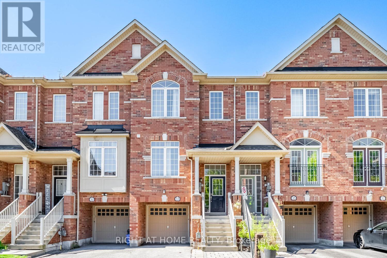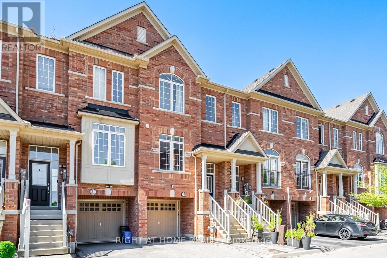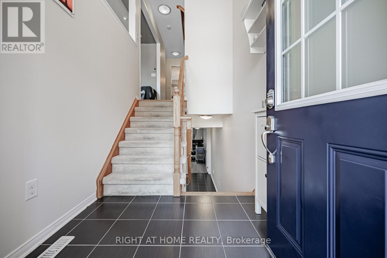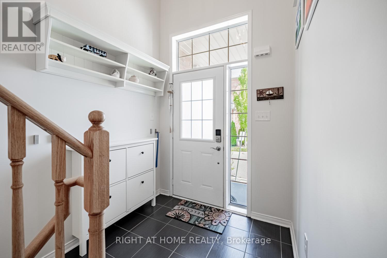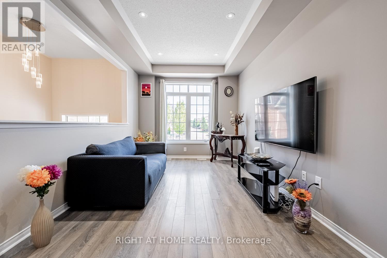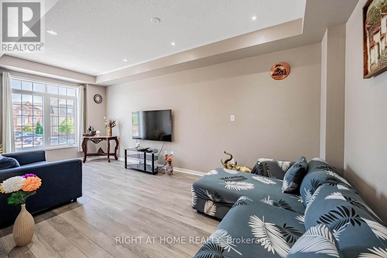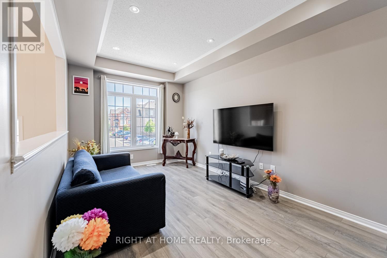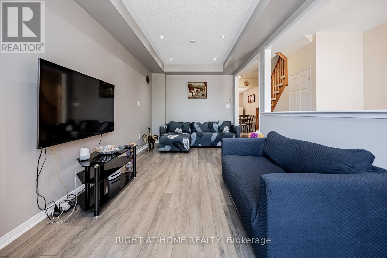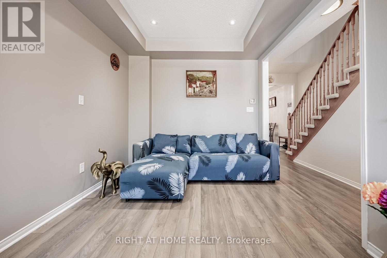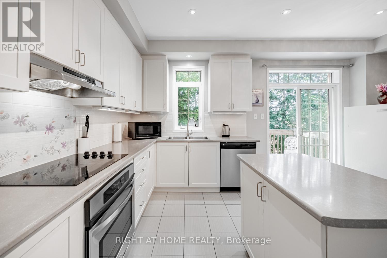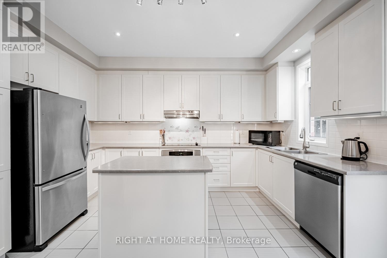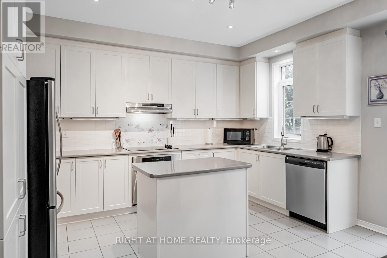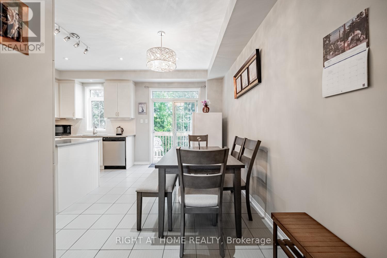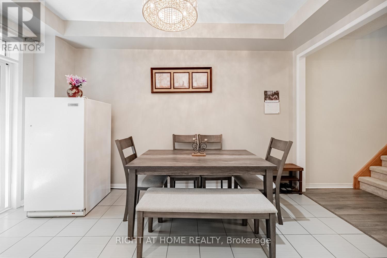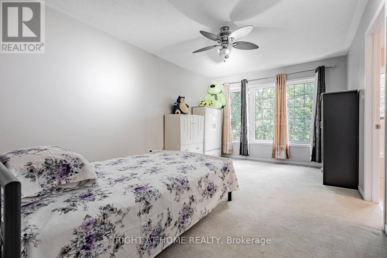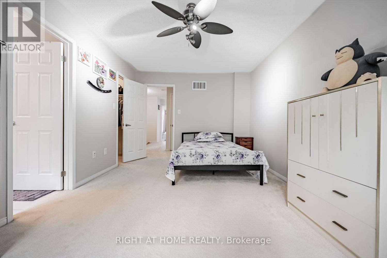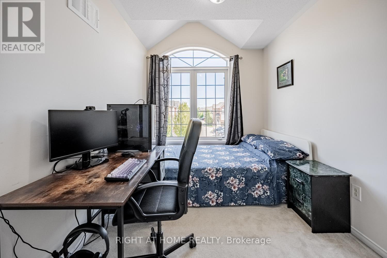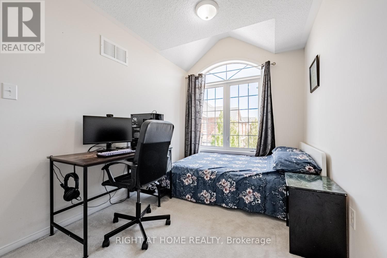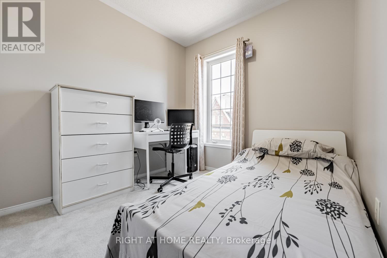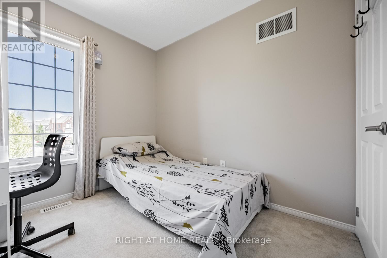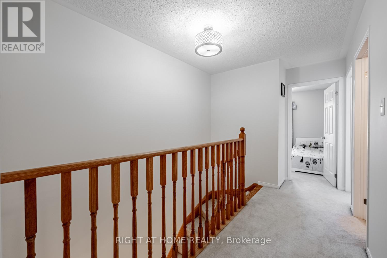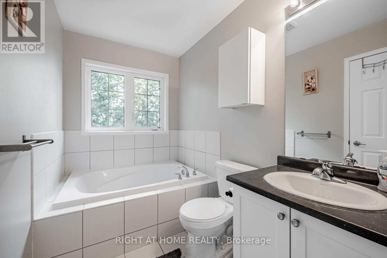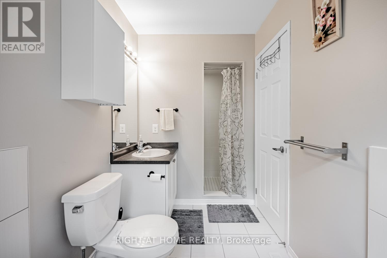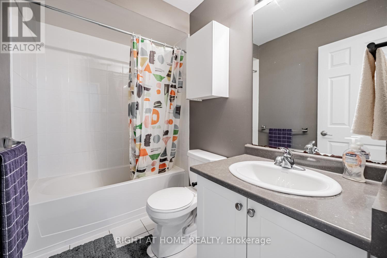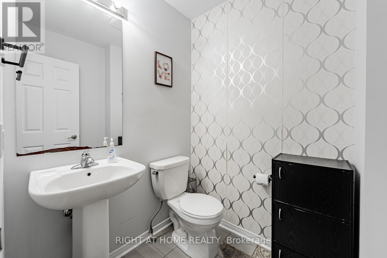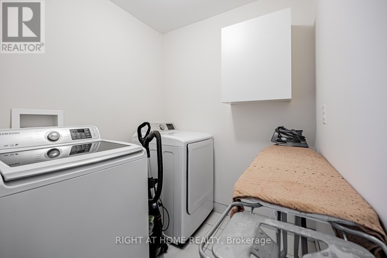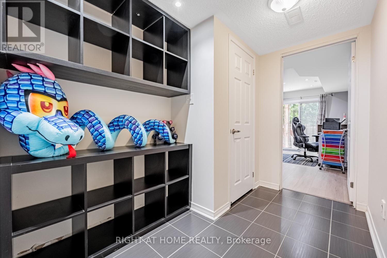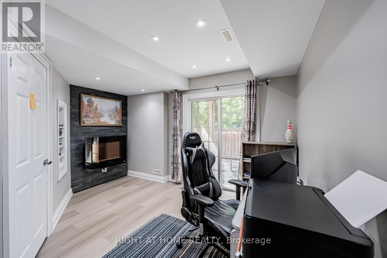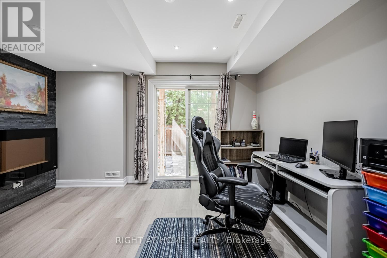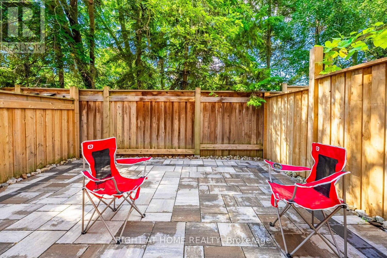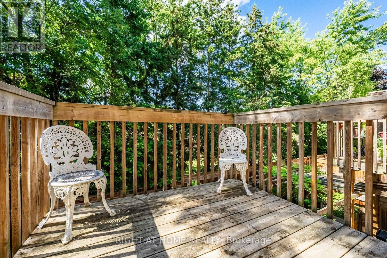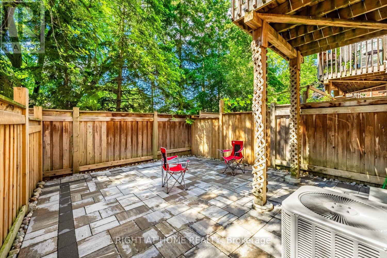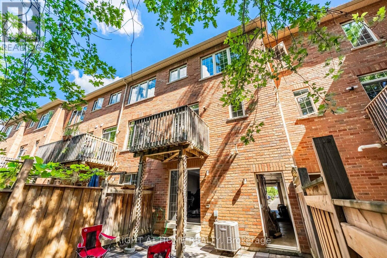33 Promenade Trail Halton Hills, Ontario L7G 0G8
$844,900Maintenance, Parcel of Tied Land
$132.66 Monthly
Maintenance, Parcel of Tied Land
$132.66 MonthlyWell maintained modern executive style 3 bedroom, 3 bath townhouse on a Premium Lot with 9 ft ceilings on the Main Floor in a sought after community. Large modern kitchen with Stainless Steel Appliances enhanced with pot lights/undercabinet lights and walkout to Deck. Upper level has a spacious primary bedroom with large windows and views of beautiful greenery (trees) for privacy (no homes visible on the rear side). 2 full washrooms on upper level (one primary bedroom with ensuite and another in the hallway). Professionally finished basement with brand new Vinyl flooring combined with Ceramic floors, and an Electric Fireplace ideal for entertaining, using as an office space, gym and walkout to a nice size 20ft x 17ft fully fenced backyard with interlocking pavers which eliminates the need of maintaining a lawn. Property Highlights: Close to Go Station, Library, Sports Center, Downtown, Market Place, Parks, Recreation and so much more. Small maintenance fee for garbage, snow removal and maintenance of park within the complex. (id:60365)
Property Details
| MLS® Number | W12361899 |
| Property Type | Single Family |
| Community Name | Georgetown |
| AmenitiesNearBy | Park, Schools |
| CommunityFeatures | Community Centre |
| EquipmentType | Water Heater - Gas, Water Heater |
| Features | Wooded Area |
| ParkingSpaceTotal | 2 |
| RentalEquipmentType | Water Heater - Gas, Water Heater |
| Structure | Patio(s) |
Building
| BathroomTotal | 3 |
| BedroomsAboveGround | 3 |
| BedroomsTotal | 3 |
| Age | 6 To 15 Years |
| Amenities | Fireplace(s) |
| Appliances | Water Softener, Water Heater, Garage Door Opener Remote(s), Central Vacuum, Dishwasher, Dryer, Freezer, Stove, Washer, Refrigerator |
| BasementDevelopment | Finished |
| BasementFeatures | Walk Out |
| BasementType | N/a (finished) |
| ConstructionStyleAttachment | Attached |
| CoolingType | Central Air Conditioning |
| ExteriorFinish | Brick |
| FireProtection | Smoke Detectors |
| FireplacePresent | Yes |
| FireplaceTotal | 1 |
| FlooringType | Laminate, Ceramic, Carpeted, Vinyl |
| FoundationType | Concrete |
| HalfBathTotal | 1 |
| HeatingFuel | Natural Gas |
| HeatingType | Forced Air |
| StoriesTotal | 3 |
| SizeInterior | 1500 - 2000 Sqft |
| Type | Row / Townhouse |
| UtilityWater | Municipal Water |
Parking
| Attached Garage | |
| Garage |
Land
| Acreage | No |
| LandAmenities | Park, Schools |
| Sewer | Sanitary Sewer |
| SizeDepth | 84 Ft |
| SizeFrontage | 17 Ft ,4 In |
| SizeIrregular | 17.4 X 84 Ft |
| SizeTotalText | 17.4 X 84 Ft |
| ZoningDescription | Single Family Residential |
Rooms
| Level | Type | Length | Width | Dimensions |
|---|---|---|---|---|
| Second Level | Primary Bedroom | 4.884 m | 3.246 m | 4.884 m x 3.246 m |
| Second Level | Bedroom 2 | 4.036 m | 2.404 m | 4.036 m x 2.404 m |
| Second Level | Bedroom 3 | 2.741 m | 2.482 m | 2.741 m x 2.482 m |
| Second Level | Laundry Room | 1.841 m | 1.752 m | 1.841 m x 1.752 m |
| Lower Level | Recreational, Games Room | 4.663 m | 4.3 m | 4.663 m x 4.3 m |
| Main Level | Living Room | 6.52 m | 2.96 m | 6.52 m x 2.96 m |
| Main Level | Kitchen | 5.043 m | 4.37 m | 5.043 m x 4.37 m |
| Main Level | Dining Room | 5.043 m | 4.37 m | 5.043 m x 4.37 m |
Utilities
| Sewer | Installed |
https://www.realtor.ca/real-estate/28771680/33-promenade-trail-halton-hills-georgetown-georgetown
Claude D'souza
Broker
480 Eglinton Ave West #30, 106498
Mississauga, Ontario L5R 0G2

