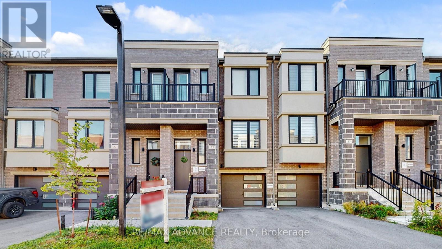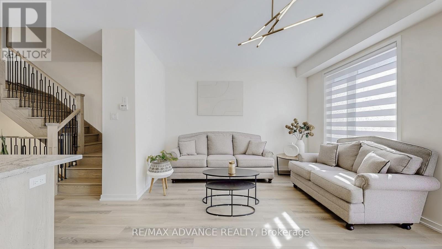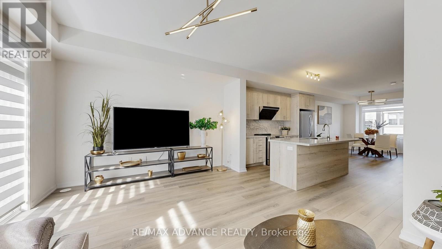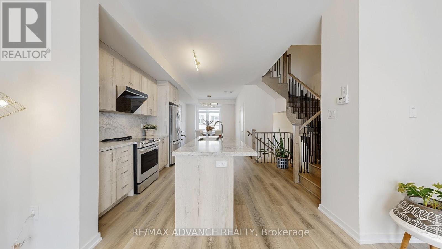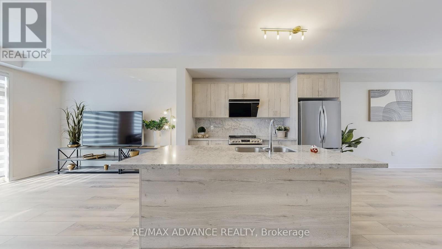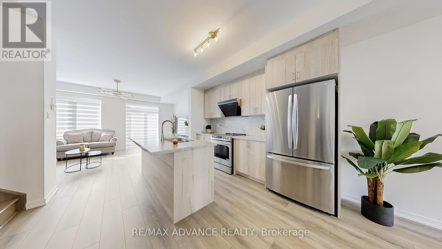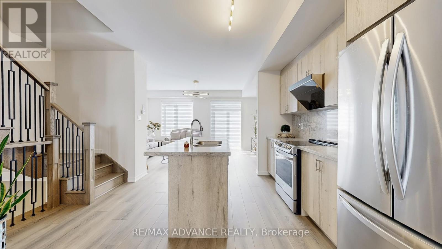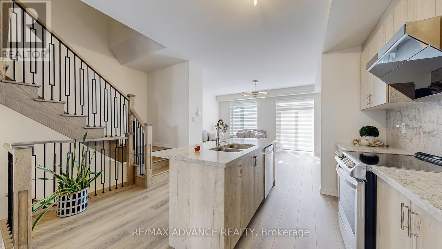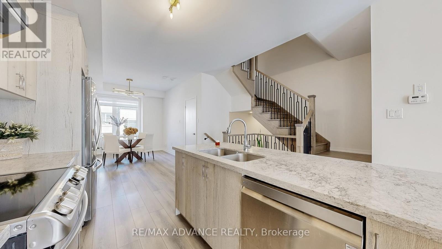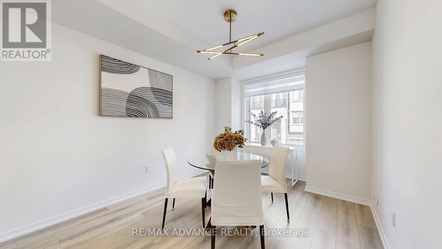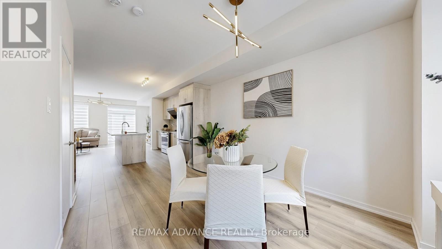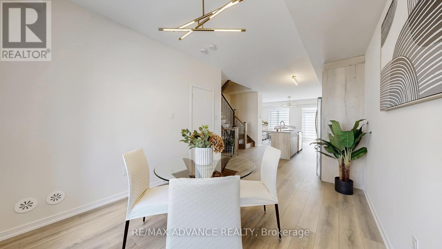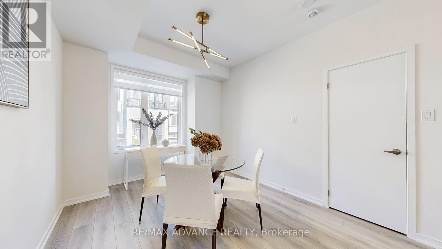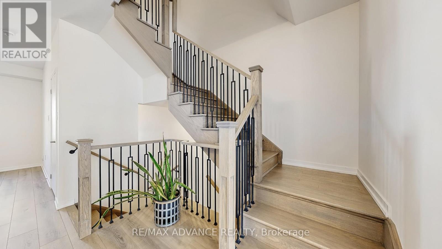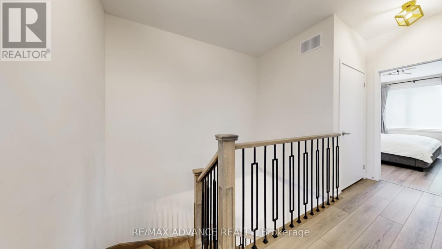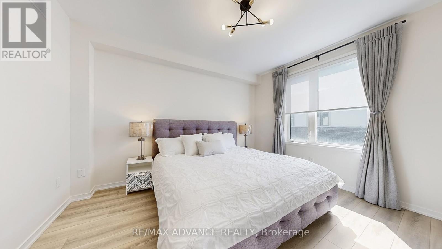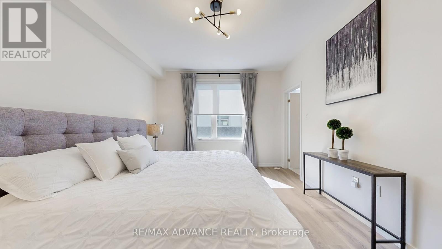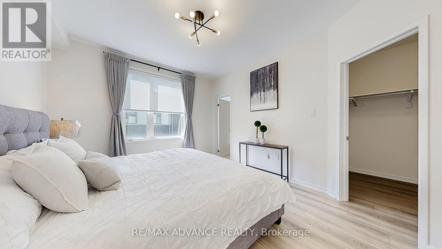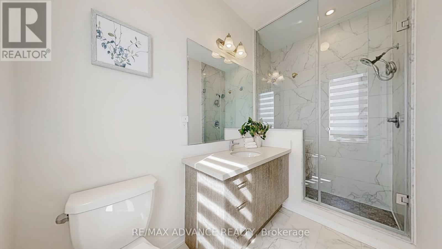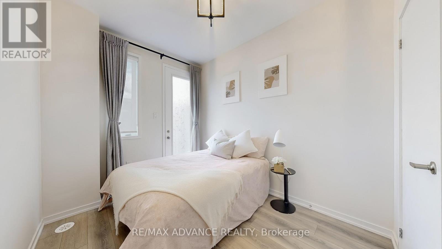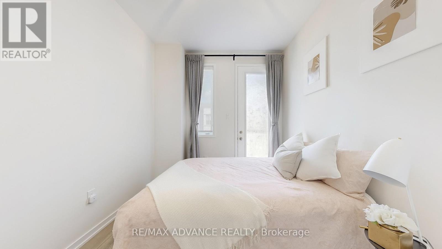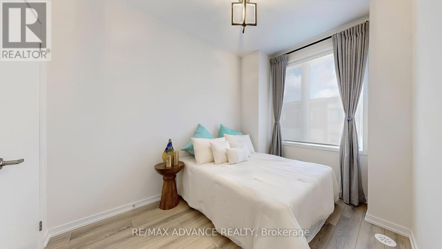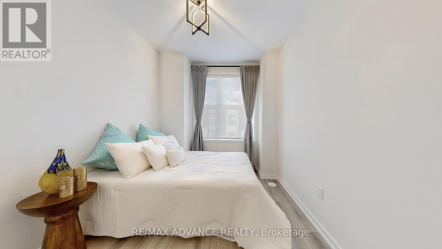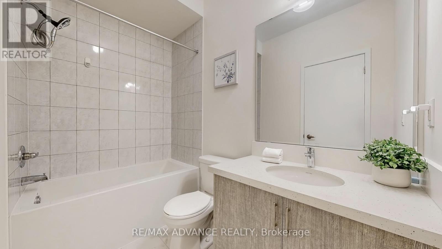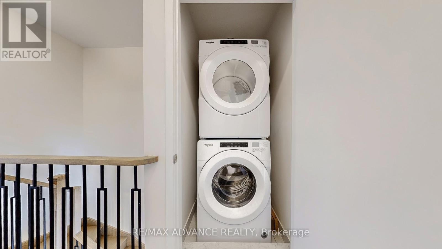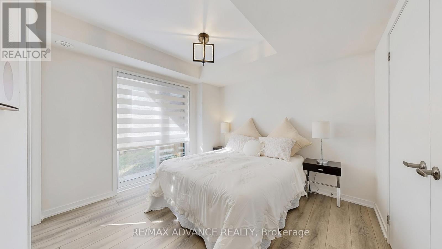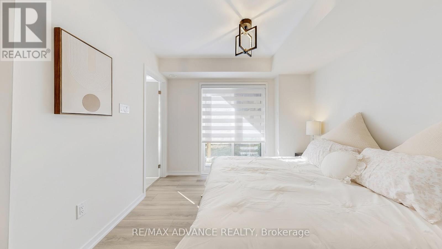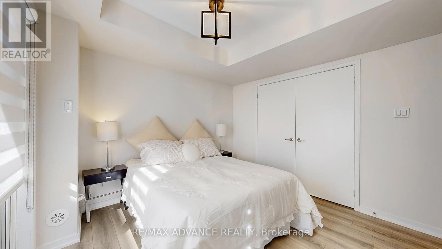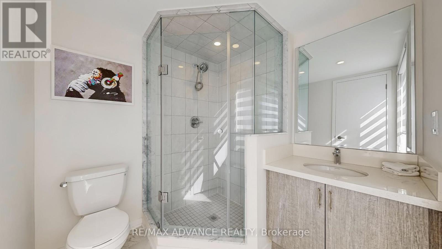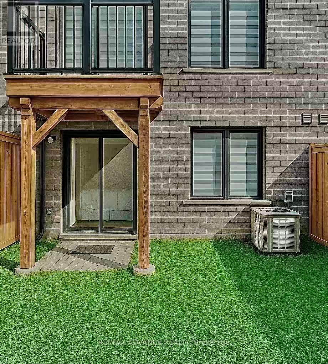33 Origin Way Vaughan, Ontario L6A 4C2
$1,080,000
Location! Heart Of Patterson! South-facing living spaces bring abundant natural light into this stylish and spacious home. 4 Bedrooms, 4 Washrooms! Modern Elfs Throughout Whole House. Enjoy a modern open-concept layout featuring a kitchen W/Big Upgraded Central Island, and upgraded finishes including metal stair spindles, LG Smart Induction oven, Futile motion-activated range, and LG multi-airflow refrigerator. Living And Family Rooms Can W/O To Balcony on the Main Floor. All-new custom drapery throughout. The primary suite offers a walk-in closet, 4pcs Ensuite and the walk-out basement leads to a private fenced backyard. The basement features a separate entrance with an ensuite bedroom, providing excellent potential for rental income or extended family use. Conveniently located minutes from Dufferin & Rutherford, with walking distance to JCC, Carville Community Center. schools, parks, GO Station, public transit, plazas, and restaurants. POTL fee: $161.96/month. Please do not Miss 3D Virtual Tour. (id:60365)
Open House
This property has open houses!
2:00 pm
Ends at:4:00 pm
2:00 pm
Ends at:4:00 pm
2:00 pm
Ends at:4:00 pm
2:00 pm
Ends at:4:00 pm
Property Details
| MLS® Number | N12388894 |
| Property Type | Single Family |
| Community Name | Patterson |
| EquipmentType | Water Heater |
| Features | Carpet Free |
| ParkingSpaceTotal | 2 |
| RentalEquipmentType | Water Heater |
Building
| BathroomTotal | 4 |
| BedroomsAboveGround | 4 |
| BedroomsTotal | 4 |
| Age | 0 To 5 Years |
| Appliances | Dishwasher, Dryer, Stove, Washer, Refrigerator |
| BasementDevelopment | Finished |
| BasementFeatures | Walk Out |
| BasementType | N/a (finished) |
| ConstructionStyleAttachment | Attached |
| CoolingType | Central Air Conditioning |
| ExteriorFinish | Brick, Concrete |
| FlooringType | Laminate |
| FoundationType | Concrete |
| HalfBathTotal | 1 |
| HeatingFuel | Natural Gas |
| HeatingType | Forced Air |
| StoriesTotal | 3 |
| SizeInterior | 1500 - 2000 Sqft |
| Type | Row / Townhouse |
| UtilityWater | Municipal Water |
Parking
| Garage |
Land
| Acreage | No |
| Sewer | Sanitary Sewer |
| SizeDepth | 76 Ft |
| SizeFrontage | 18 Ft ,2 In |
| SizeIrregular | 18.2 X 76 Ft |
| SizeTotalText | 18.2 X 76 Ft |
Rooms
| Level | Type | Length | Width | Dimensions |
|---|---|---|---|---|
| Second Level | Primary Bedroom | 3.59 m | 4.12 m | 3.59 m x 4.12 m |
| Second Level | Bedroom 2 | 2.65 m | 2.78 m | 2.65 m x 2.78 m |
| Second Level | Bedroom 3 | 2.59 m | 2.65 m | 2.59 m x 2.65 m |
| Main Level | Dining Room | 3.11 m | 4.54 m | 3.11 m x 4.54 m |
| Main Level | Kitchen | 3.57 m | 3.54 m | 3.57 m x 3.54 m |
| Main Level | Family Room | 5.3 m | 3.87 m | 5.3 m x 3.87 m |
| Main Level | Living Room | 5.3 m | 3.87 m | 5.3 m x 3.87 m |
| Ground Level | Bedroom 4 | 5.3 m | 3.3 m | 5.3 m x 3.3 m |
https://www.realtor.ca/real-estate/28830467/33-origin-way-vaughan-patterson-patterson
Wen Shu
Salesperson
50 Acadia Ave #201
Markham, Ontario L3R 0B3
Manni Xu
Broker of Record
50 Acadia Ave #201
Markham, Ontario L3R 0B3

