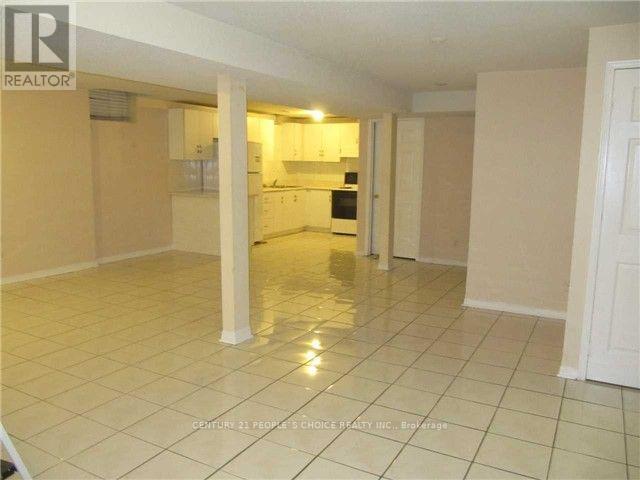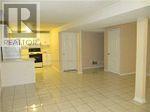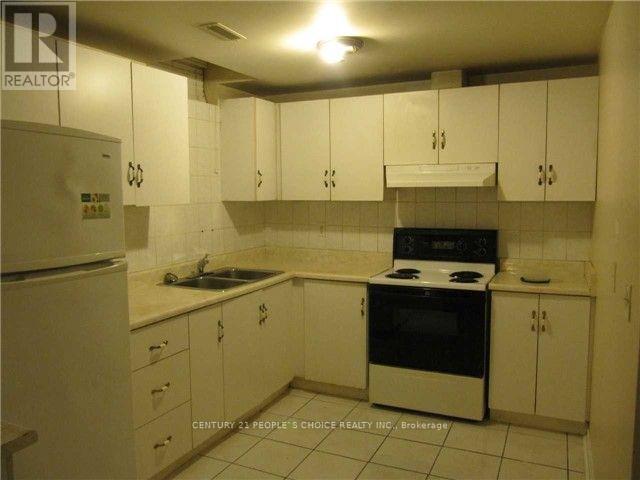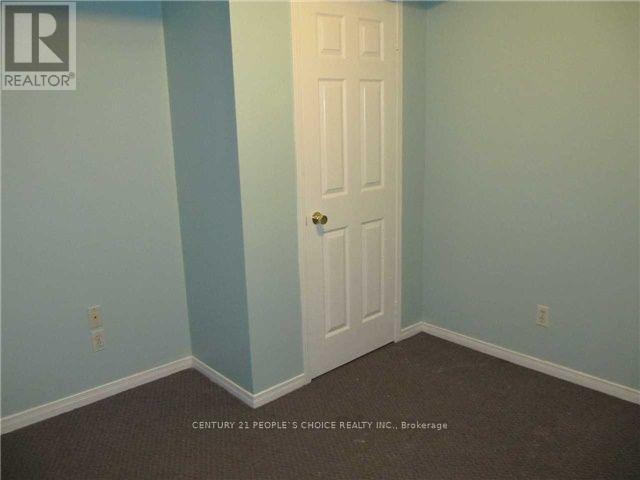33 Kingsplate Crescent Toronto, Ontario M9W 6X5
2 Bedroom
1 Bathroom
1100 - 1500 sqft
Central Air Conditioning
Forced Air
$1,799 Monthly
!Wow! Absolutely Gorgeous 2 Bedrooms Basement Comes With Full Washroom Located At Very Convenient And Central Location###only Looking For Aaa Tenants### Near Ttc,Schools,Parks,400 Series Hwys, Humber College, Westhumber University, Woodbine Mall, Racetrack, Pearson International Airport....Tenants To Pay 35% Utilties...##one Car Parking## (id:60365)
Property Details
| MLS® Number | W12517920 |
| Property Type | Single Family |
| Community Name | West Humber-Clairville |
| ParkingSpaceTotal | 1 |
Building
| BathroomTotal | 1 |
| BedroomsAboveGround | 2 |
| BedroomsTotal | 2 |
| Appliances | Dryer, Stove, Washer, Window Coverings, Refrigerator |
| BasementFeatures | Apartment In Basement |
| BasementType | N/a |
| ConstructionStyleAttachment | Detached |
| CoolingType | Central Air Conditioning |
| ExteriorFinish | Brick |
| FlooringType | Ceramic |
| FoundationType | Concrete |
| HeatingFuel | Natural Gas |
| HeatingType | Forced Air |
| StoriesTotal | 2 |
| SizeInterior | 1100 - 1500 Sqft |
| Type | House |
| UtilityWater | Municipal Water, Unknown |
Parking
| Attached Garage | |
| Garage |
Land
| Acreage | No |
| Sewer | Sanitary Sewer |
| SizeDepth | 104 Ft |
| SizeFrontage | 44 Ft |
| SizeIrregular | 44 X 104 Ft |
| SizeTotalText | 44 X 104 Ft |
Rooms
| Level | Type | Length | Width | Dimensions |
|---|---|---|---|---|
| Lower Level | Living Room | 4.33 m | 3.3 m | 4.33 m x 3.3 m |
| Lower Level | Dining Room | 4.33 m | 3.3 m | 4.33 m x 3.3 m |
| Lower Level | Kitchen | 3.4 m | 3.2 m | 3.4 m x 3.2 m |
| Lower Level | Primary Bedroom | 4.5 m | 3.5 m | 4.5 m x 3.5 m |
| Lower Level | Bedroom 2 | 4.4 m | 3.4 m | 4.4 m x 3.4 m |
Utilities
| Electricity | Installed |
| Sewer | Installed |
Bobby Dhaliwal
Broker
Century 21 People's Choice Realty Inc.
1780 Albion Road Unit 2 & 3
Toronto, Ontario M9V 1C1
1780 Albion Road Unit 2 & 3
Toronto, Ontario M9V 1C1







