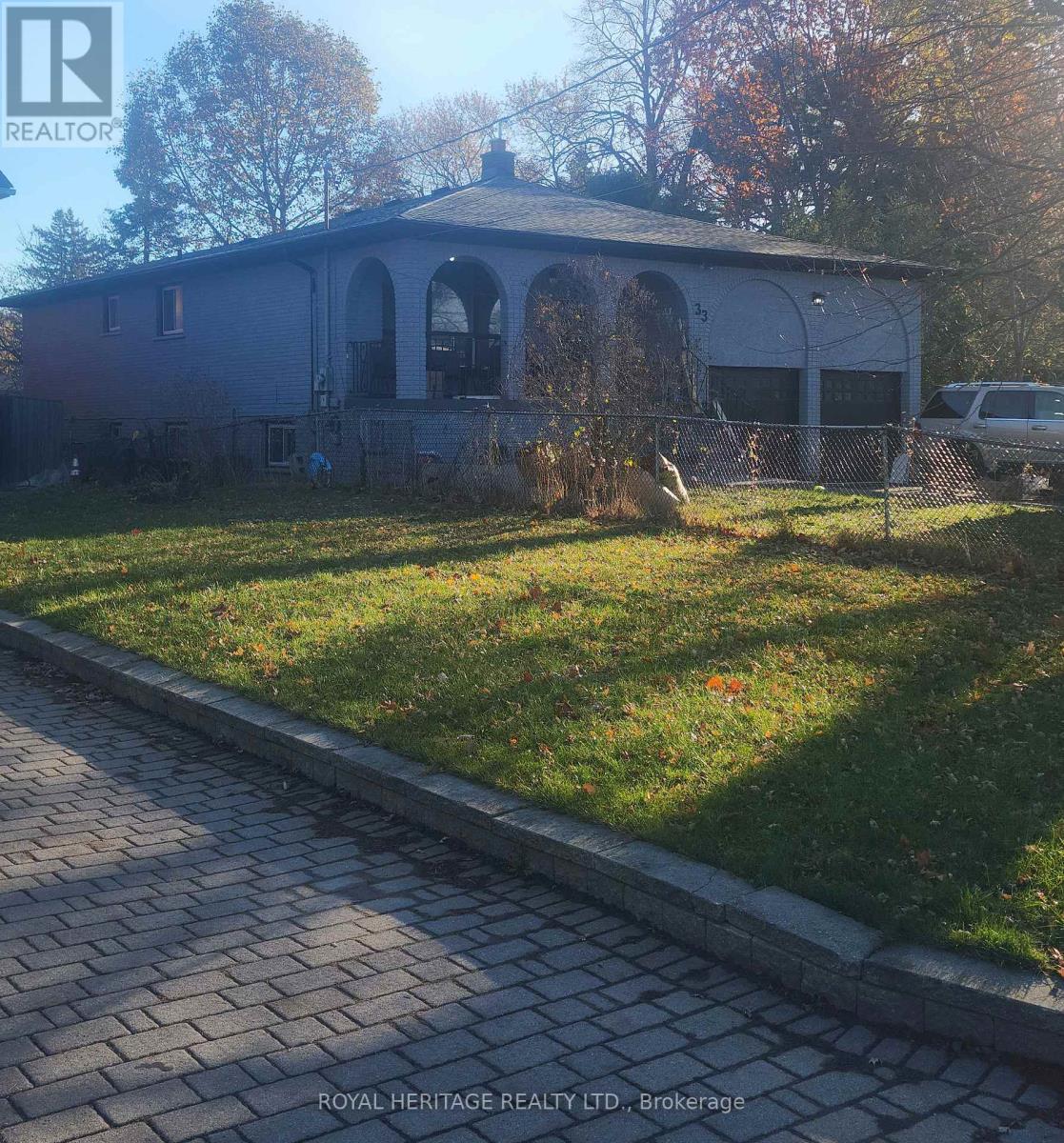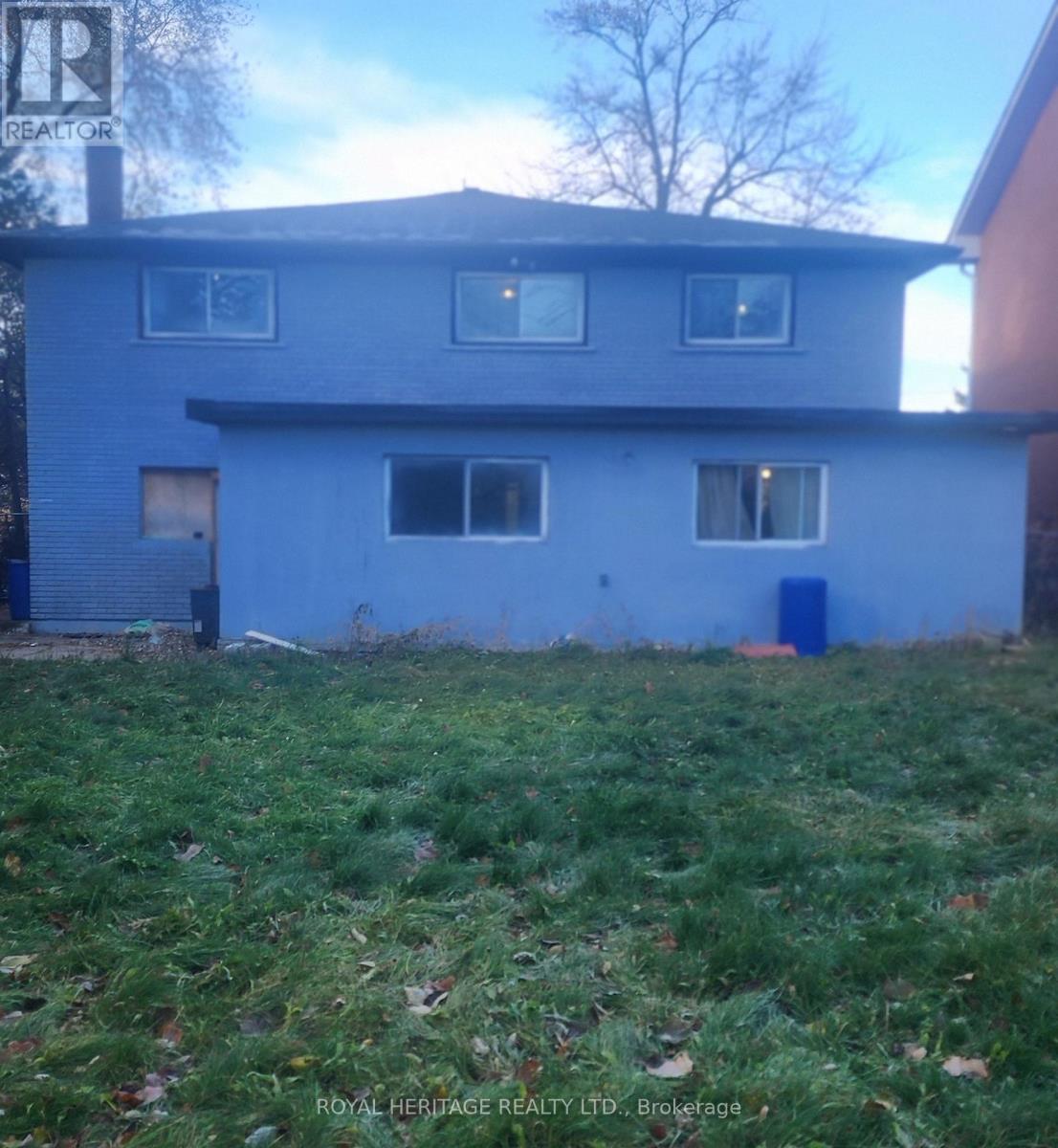33 Homestead Road Toronto, Ontario M1E 3R8
10 Bedroom
4 Bathroom
1500 - 2000 sqft
Fireplace
Central Air Conditioning
Forced Air
$1
10 Bedroom bungalow with 2 kitchens and 4 full bathrooms! (id:60365)
Property Details
| MLS® Number | E12572486 |
| Property Type | Single Family |
| Community Name | West Hill |
| Features | Flat Site, Dry |
| ParkingSpaceTotal | 6 |
Building
| BathroomTotal | 4 |
| BedroomsAboveGround | 4 |
| BedroomsBelowGround | 6 |
| BedroomsTotal | 10 |
| BasementFeatures | Apartment In Basement |
| BasementType | N/a |
| ConstructionStyleAttachment | Detached |
| CoolingType | Central Air Conditioning |
| ExteriorFinish | Brick |
| FireplacePresent | Yes |
| FlooringType | Hardwood, Vinyl, Ceramic |
| FoundationType | Brick |
| HeatingFuel | Natural Gas |
| HeatingType | Forced Air |
| SizeInterior | 1500 - 2000 Sqft |
| Type | House |
| UtilityWater | Municipal Water |
Parking
| Attached Garage | |
| Garage |
Land
| Acreage | No |
| Sewer | Sanitary Sewer |
| SizeDepth | 190 Ft |
| SizeFrontage | 50 Ft ,1 In |
| SizeIrregular | 50.1 X 190 Ft |
| SizeTotalText | 50.1 X 190 Ft |
Rooms
| Level | Type | Length | Width | Dimensions |
|---|---|---|---|---|
| Lower Level | Bedroom 3 | 11.9 m | 12.9 m | 11.9 m x 12.9 m |
| Lower Level | Bedroom 4 | 8.39 m | 12.34 m | 8.39 m x 12.34 m |
| Lower Level | Bedroom 5 | 15 m | 12.37 m | 15 m x 12.37 m |
| Lower Level | Bedroom | 11.35 m | 12.2 m | 11.35 m x 12.2 m |
| Lower Level | Living Room | 27.54 m | 17.57 m | 27.54 m x 17.57 m |
| Lower Level | Dining Room | 27.54 m | 17.57 m | 27.54 m x 17.57 m |
| Lower Level | Kitchen | 17.57 m | 12 m | 17.57 m x 12 m |
| Lower Level | Bedroom | 11.6 m | 11.36 m | 11.6 m x 11.36 m |
| Lower Level | Bedroom 2 | 9.83 m | 9.79 m | 9.83 m x 9.79 m |
| Main Level | Dining Room | 26.4 m | 14.47 m | 26.4 m x 14.47 m |
| Main Level | Kitchen | 11.38 m | 12.49 m | 11.38 m x 12.49 m |
| Main Level | Bedroom | 13.6 m | 10.59 m | 13.6 m x 10.59 m |
| Main Level | Primary Bedroom | 20 m | 12 m | 20 m x 12 m |
| Main Level | Bedroom | 18 m | 12 m | 18 m x 12 m |
| Main Level | Bathroom | 12 m | 12 m | 12 m x 12 m |
| Main Level | Bathroom | 9 m | 7 m | 9 m x 7 m |
| Main Level | Den | 13.75 m | 12.49 m | 13.75 m x 12.49 m |
https://www.realtor.ca/real-estate/29132369/33-homestead-road-toronto-west-hill-west-hill
Ewart Mcrae
Salesperson
Royal Heritage Realty Ltd.





