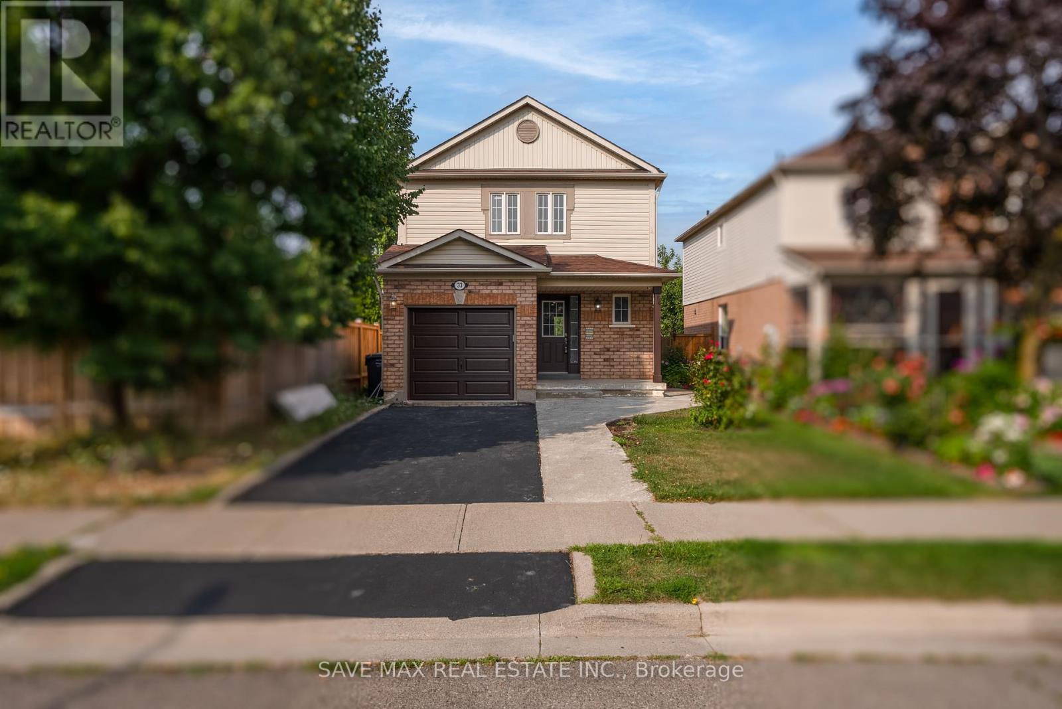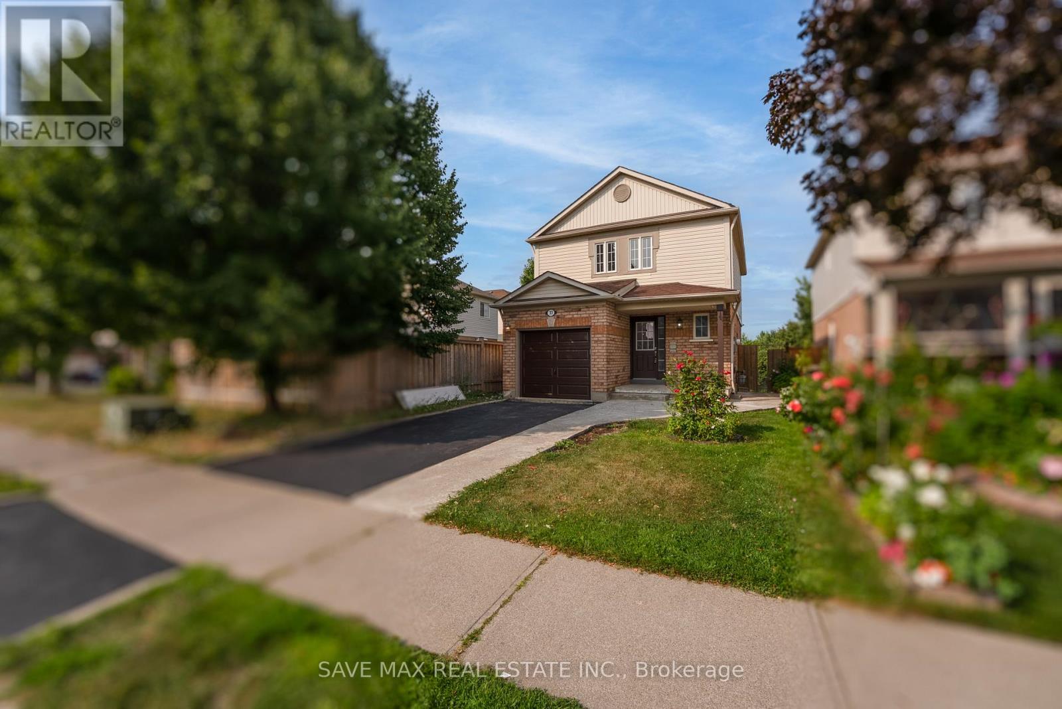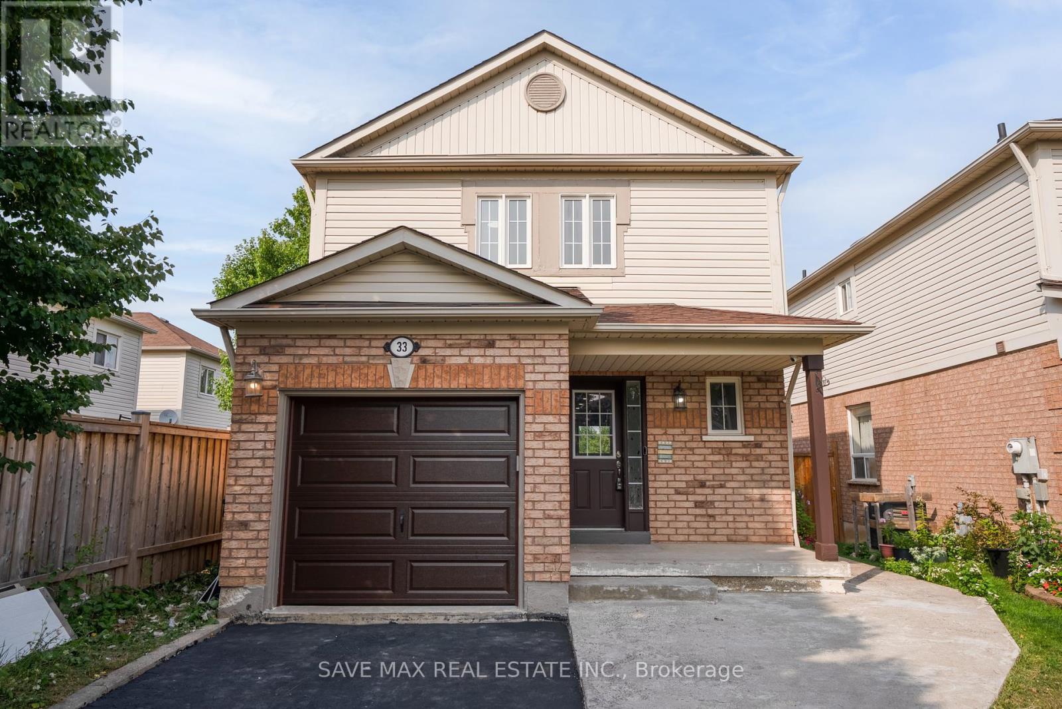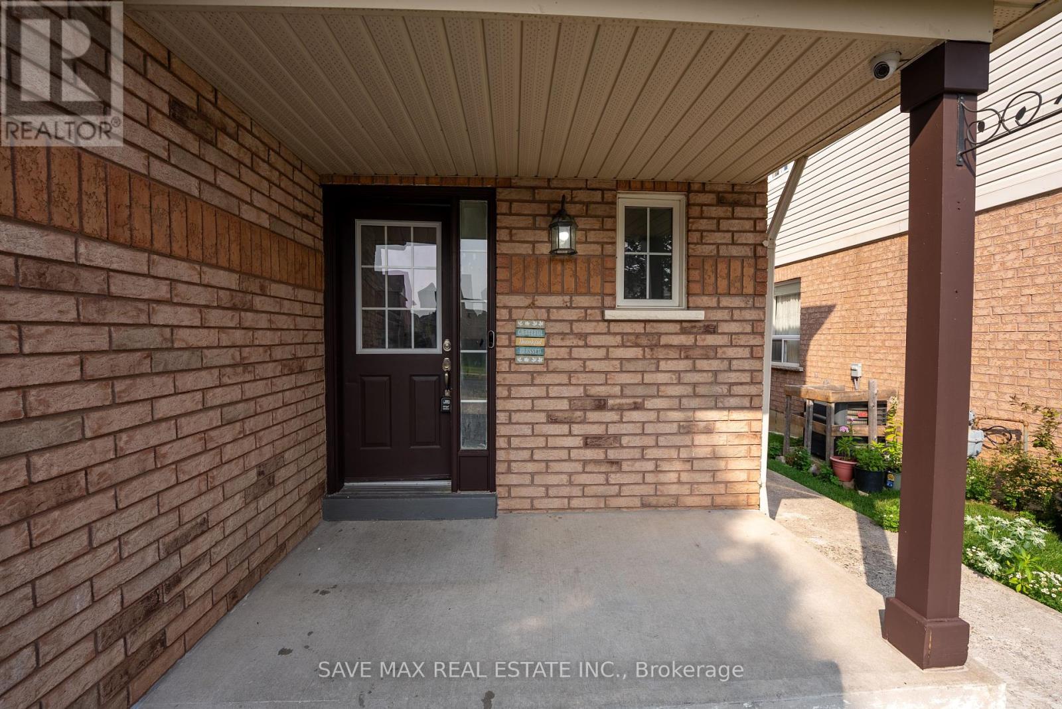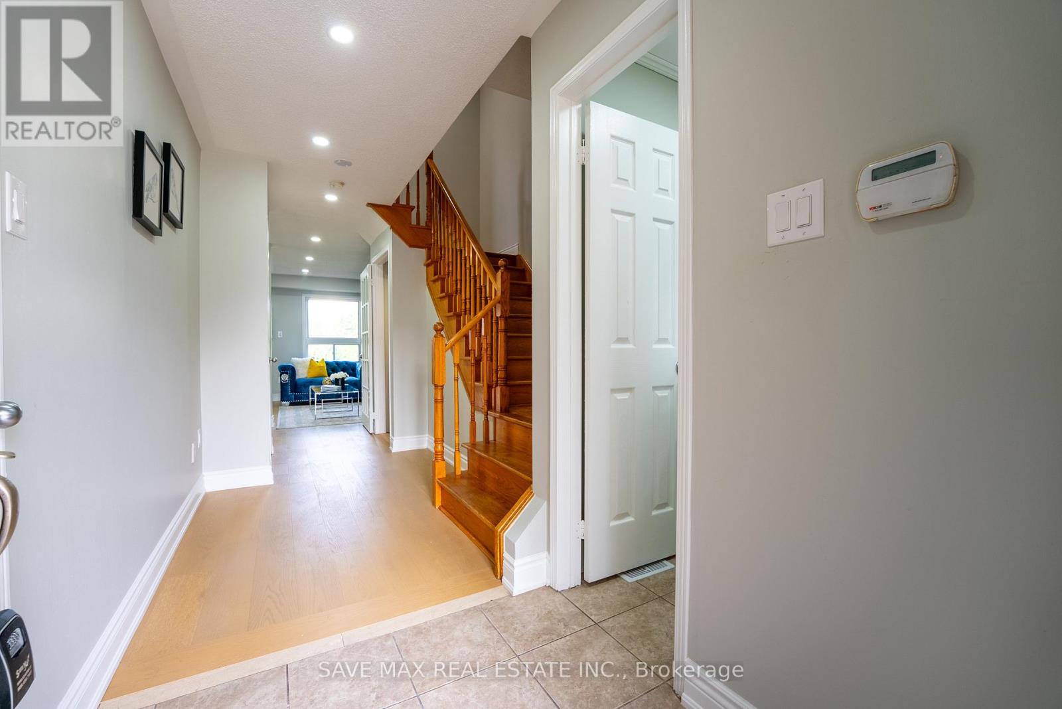33 Heathwood Drive Brampton, Ontario L7A 1Y6
$799,900
Welcome to this charming 3-bedroom detached home with a finished basement and a separate entrance an excellent opportunity for first-time buyers! Step into a brand-new modern kitchen featuring quartz countertops, stylish backsplash, and sleek contemporary cabinets. The spacious living and dining area opens up to a large deck, perfect for BBQs and family gatherings, all while enjoying a serene ravine view. Beautiful oak stairs lead to the second floor, where you'll find a generously sized primary bedroom with a walk-in closet, along with an upgraded 4-piece bathroom boasting a quartz vanity. One of the additional bedrooms includes its own 4-piece ensuite, offering comfort and privacy. The finished basement with a separate entrance adds great potential ideal for an in-law suite or extra rental income. An extended driveway provides ample parking space for multiple vehicles. Don't miss out on this move-in ready home that blends modern upgrades with great functionality! (id:60365)
Property Details
| MLS® Number | W12334919 |
| Property Type | Single Family |
| Community Name | Fletcher's Meadow |
| AmenitiesNearBy | Public Transit |
| Features | Ravine, Carpet Free |
| ParkingSpaceTotal | 3 |
Building
| BathroomTotal | 3 |
| BedroomsAboveGround | 3 |
| BedroomsBelowGround | 1 |
| BedroomsTotal | 4 |
| Appliances | Dishwasher, Dryer, Stove, Washer, Refrigerator |
| BasementDevelopment | Finished |
| BasementFeatures | Separate Entrance |
| BasementType | N/a (finished) |
| ConstructionStyleAttachment | Detached |
| CoolingType | Central Air Conditioning |
| ExteriorFinish | Brick, Vinyl Siding |
| FlooringType | Hardwood, Parquet, Laminate |
| FoundationType | Concrete |
| HalfBathTotal | 1 |
| HeatingFuel | Natural Gas |
| HeatingType | Forced Air |
| StoriesTotal | 2 |
| SizeInterior | 1100 - 1500 Sqft |
| Type | House |
| UtilityWater | Municipal Water |
Parking
| Attached Garage | |
| Garage |
Land
| Acreage | No |
| LandAmenities | Public Transit |
| Sewer | Sanitary Sewer |
| SizeDepth | 85 Ft ,3 In |
| SizeFrontage | 32 Ft |
| SizeIrregular | 32 X 85.3 Ft ; Backs Onto Pond! |
| SizeTotalText | 32 X 85.3 Ft ; Backs Onto Pond! |
| SurfaceWater | Lake/pond |
Rooms
| Level | Type | Length | Width | Dimensions |
|---|---|---|---|---|
| Second Level | Primary Bedroom | 4.59 m | 3.85 m | 4.59 m x 3.85 m |
| Second Level | Bedroom 2 | 3.47 m | 2.9 m | 3.47 m x 2.9 m |
| Second Level | Bedroom 3 | 3.25 m | 2.99 m | 3.25 m x 2.99 m |
| Basement | Bedroom 4 | 3.96 m | 3.1 m | 3.96 m x 3.1 m |
| Main Level | Living Room | 4.18 m | 3.5 m | 4.18 m x 3.5 m |
| Main Level | Dining Room | 5.95 m | 3.49 m | 5.95 m x 3.49 m |
| Main Level | Kitchen | 5.95 m | 3.49 m | 5.95 m x 3.49 m |
Gurmeet Gill
Broker
1550 Enterprise Rd #305
Mississauga, Ontario L4W 4P4
Jayant Parashar
Salesperson
1550 Enterprise Rd #305
Mississauga, Ontario L4W 4P4
Amritpal Singh
Salesperson
1550 Enterprise Rd #305
Mississauga, Ontario L4W 4P4

