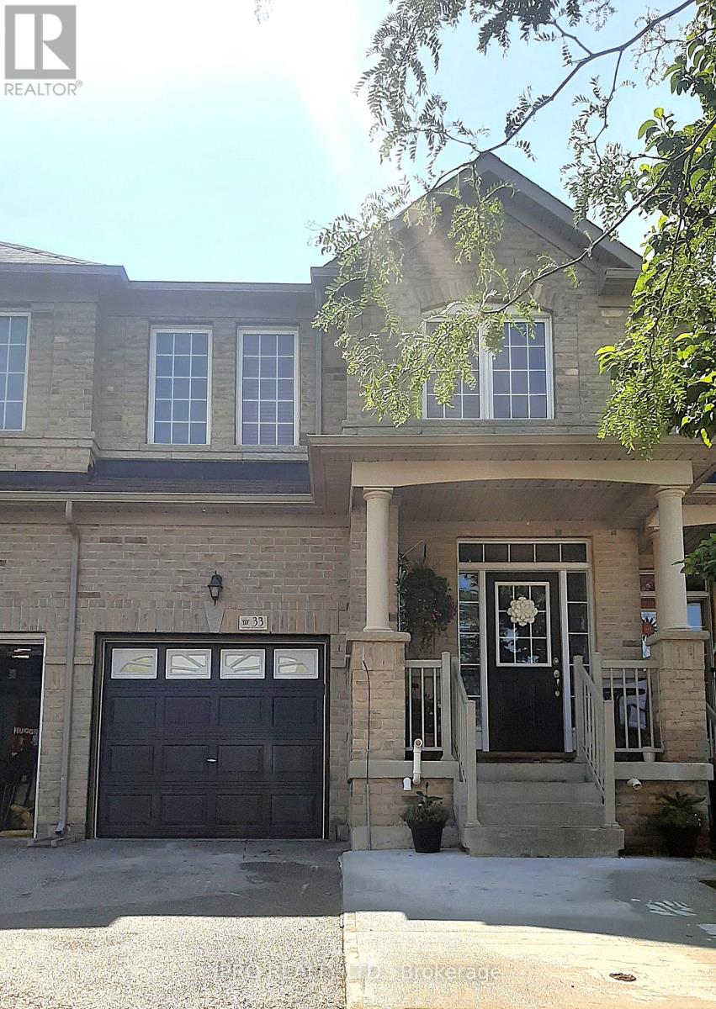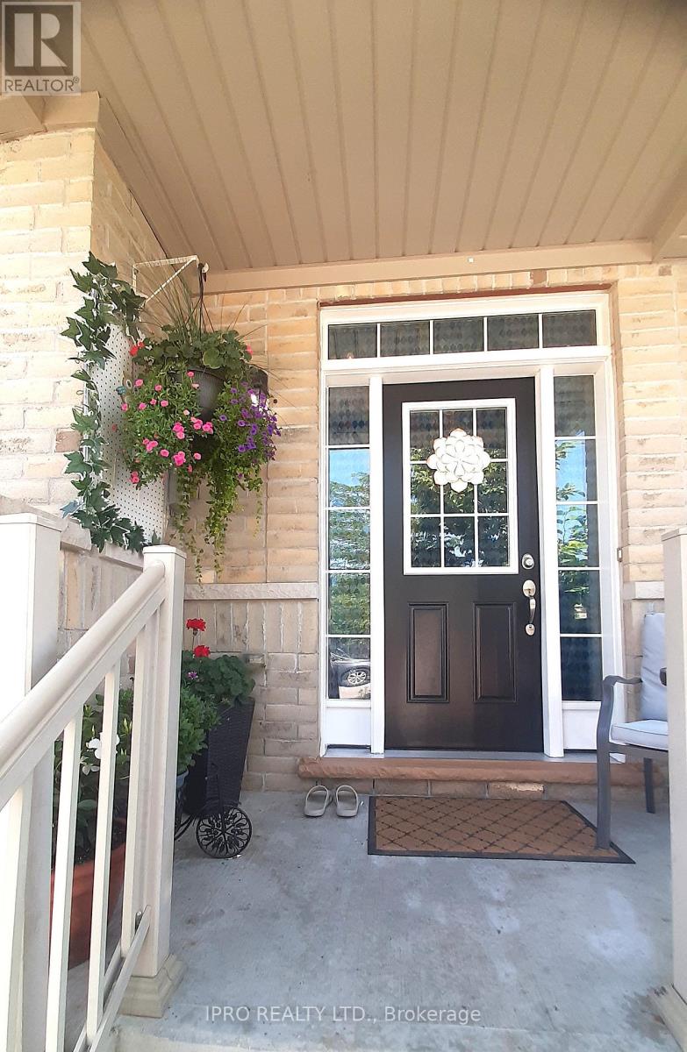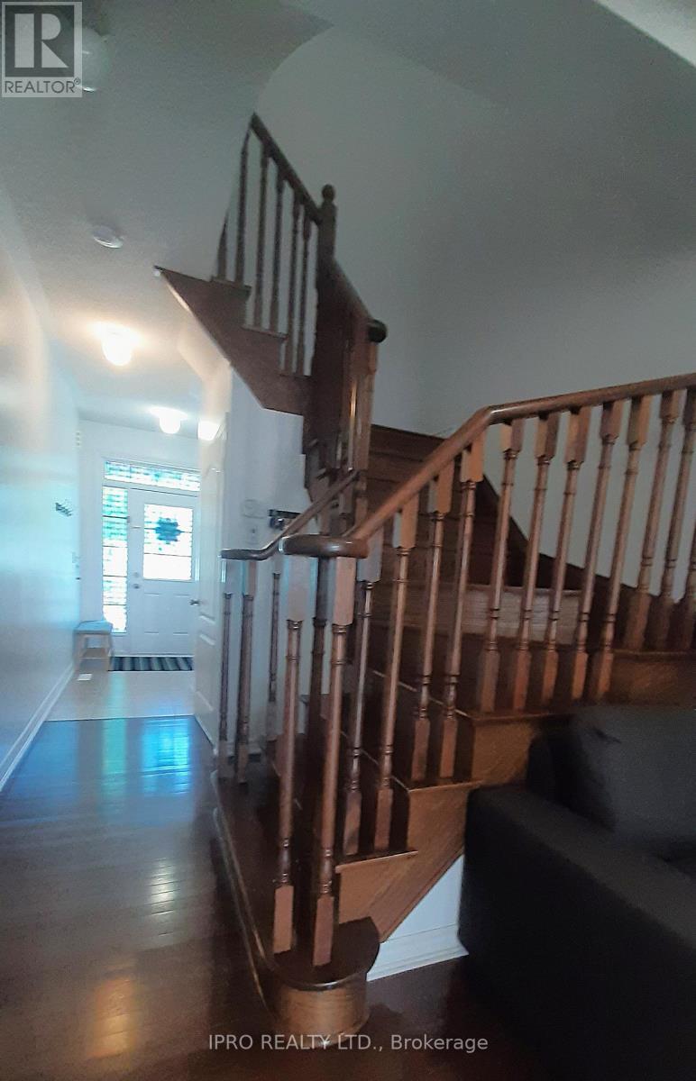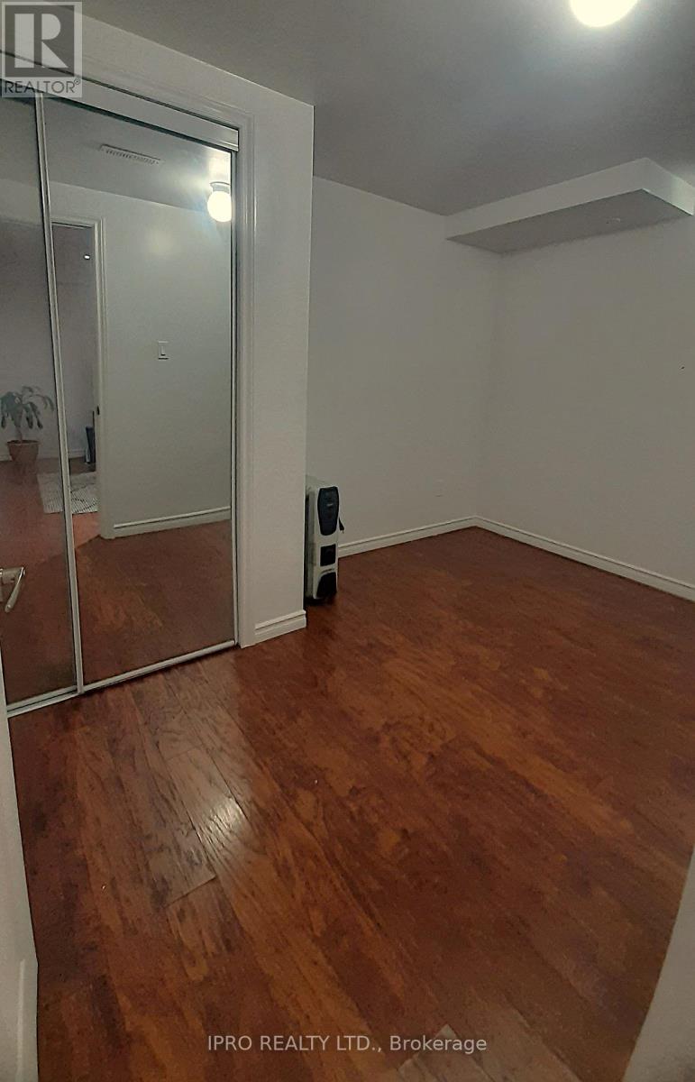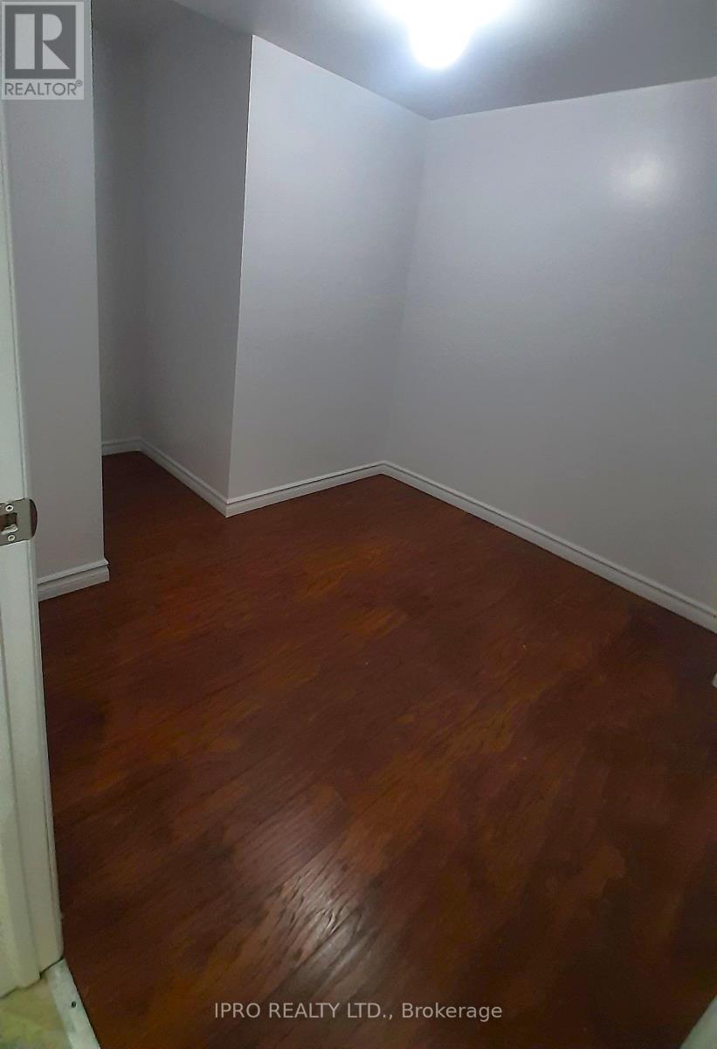33 Hatton Court Brampton, Ontario L6Y 5T5
5 Bedroom
4 Bathroom
1500 - 2000 sqft
Fireplace
Central Air Conditioning
Forced Air
$960,000
Beautiful all brick 2-storey townhouse. Tucked in the exclusive Hatton Court/Elmcrest community. Closed to all amenities. Freshly painted all throughout. Meticulously cleaned and polished. Hardwood staircase. Clients won't be disappointed. Priced to sell! 5 bedroom and finished basement with separate entrance. Upgraded kitchen with granite counter top and backsplash. (id:60365)
Property Details
| MLS® Number | W12268263 |
| Property Type | Single Family |
| Community Name | Credit Valley |
| AmenitiesNearBy | Park, Place Of Worship, Public Transit, Schools |
| Features | Level Lot, Carpet Free |
| ParkingSpaceTotal | 2 |
| Structure | Deck, Porch |
| ViewType | View |
Building
| BathroomTotal | 4 |
| BedroomsAboveGround | 3 |
| BedroomsBelowGround | 2 |
| BedroomsTotal | 5 |
| Age | 6 To 15 Years |
| Appliances | Garage Door Opener Remote(s), Dryer, Garage Door Opener, Washer |
| BasementDevelopment | Finished |
| BasementFeatures | Separate Entrance |
| BasementType | N/a (finished) |
| ConstructionStyleAttachment | Attached |
| CoolingType | Central Air Conditioning |
| ExteriorFinish | Brick, Concrete |
| FireProtection | Smoke Detectors |
| FireplacePresent | Yes |
| FlooringType | Hardwood, Ceramic, Laminate |
| FoundationType | Concrete |
| HalfBathTotal | 1 |
| HeatingFuel | Natural Gas |
| HeatingType | Forced Air |
| StoriesTotal | 2 |
| SizeInterior | 1500 - 2000 Sqft |
| Type | Row / Townhouse |
| UtilityWater | Municipal Water |
Parking
| Garage |
Land
| Acreage | No |
| LandAmenities | Park, Place Of Worship, Public Transit, Schools |
| Sewer | Sanitary Sewer |
| SizeDepth | 90 Ft |
| SizeFrontage | 20 Ft |
| SizeIrregular | 20 X 90 Ft |
| SizeTotalText | 20 X 90 Ft |
Rooms
| Level | Type | Length | Width | Dimensions |
|---|---|---|---|---|
| Second Level | Primary Bedroom | 3.04 m | 4.26 m | 3.04 m x 4.26 m |
| Second Level | Sitting Room | 2.74 m | 2.64 m | 2.74 m x 2.64 m |
| Second Level | Bedroom 2 | 2.74 m | 3.2 m | 2.74 m x 3.2 m |
| Second Level | Bedroom 3 | 2.94 m | 3.65 m | 2.94 m x 3.65 m |
| Basement | Living Room | 5.71 m | 3.27 m | 5.71 m x 3.27 m |
| Basement | Bedroom 4 | 3.53 m | 2.18 m | 3.53 m x 2.18 m |
| Basement | Bedroom 5 | 2.54 m | 2.18 m | 2.54 m x 2.18 m |
| Main Level | Family Room | 4.67 m | 2.61 m | 4.67 m x 2.61 m |
| Main Level | Dining Room | 4.72 m | 2.43 m | 4.72 m x 2.43 m |
| Main Level | Kitchen | 4.72 m | 2.43 m | 4.72 m x 2.43 m |
https://www.realtor.ca/real-estate/28570283/33-hatton-court-brampton-credit-valley-credit-valley
Arturo P. Micu
Salesperson
Ipro Realty Ltd.
30 Eglinton Ave W. #c12
Mississauga, Ontario L5R 3E7
30 Eglinton Ave W. #c12
Mississauga, Ontario L5R 3E7

