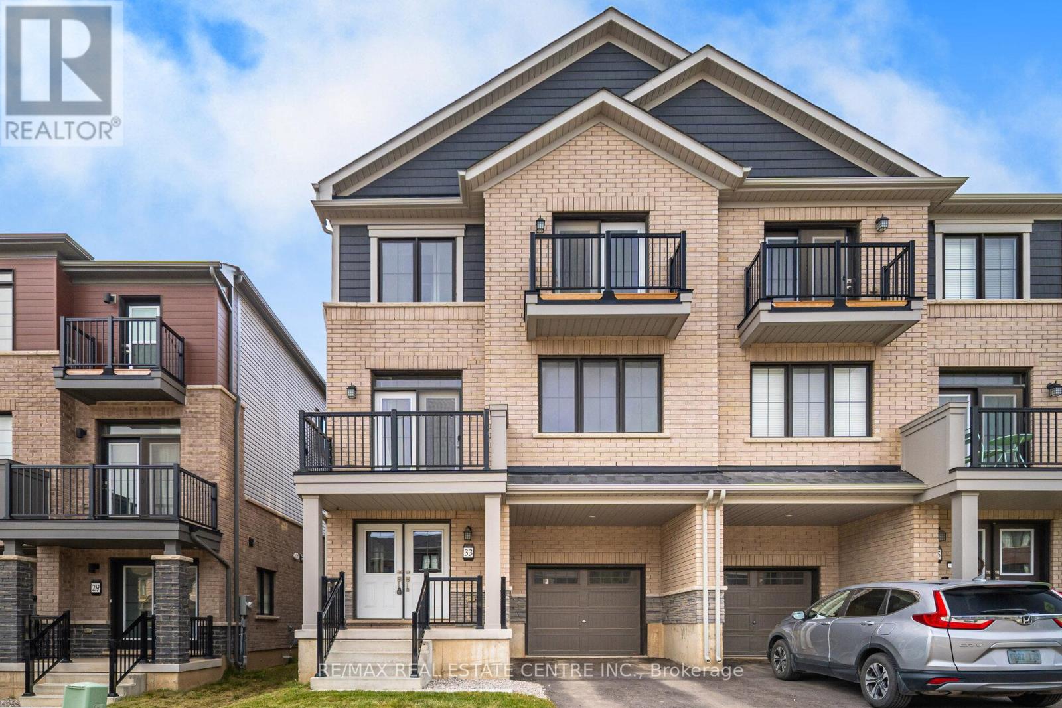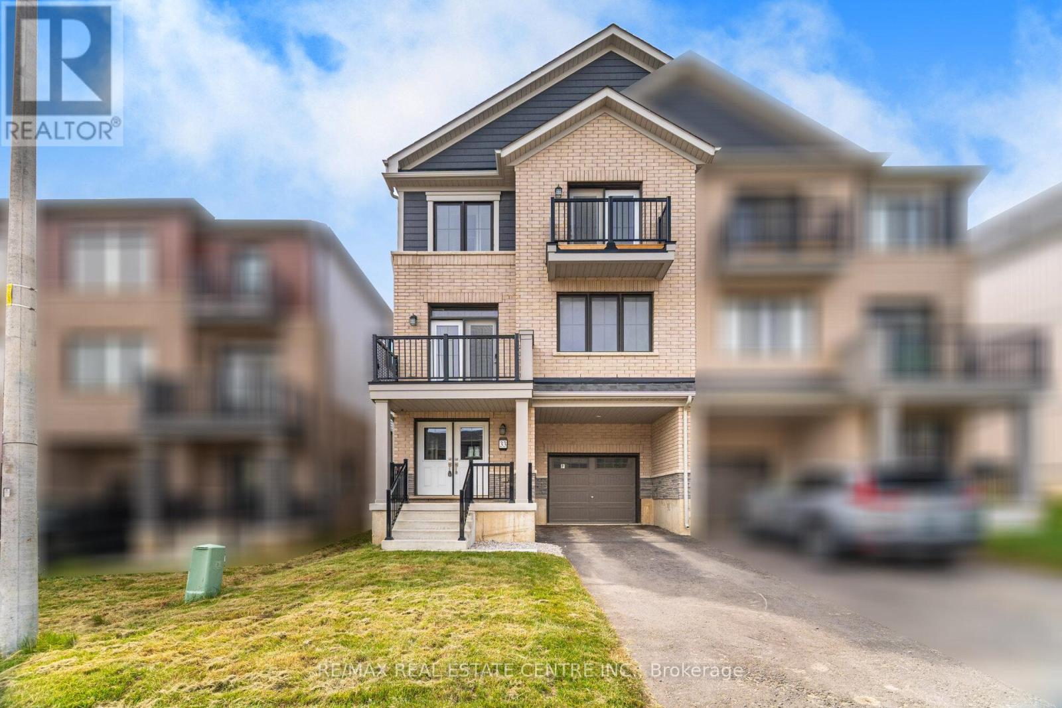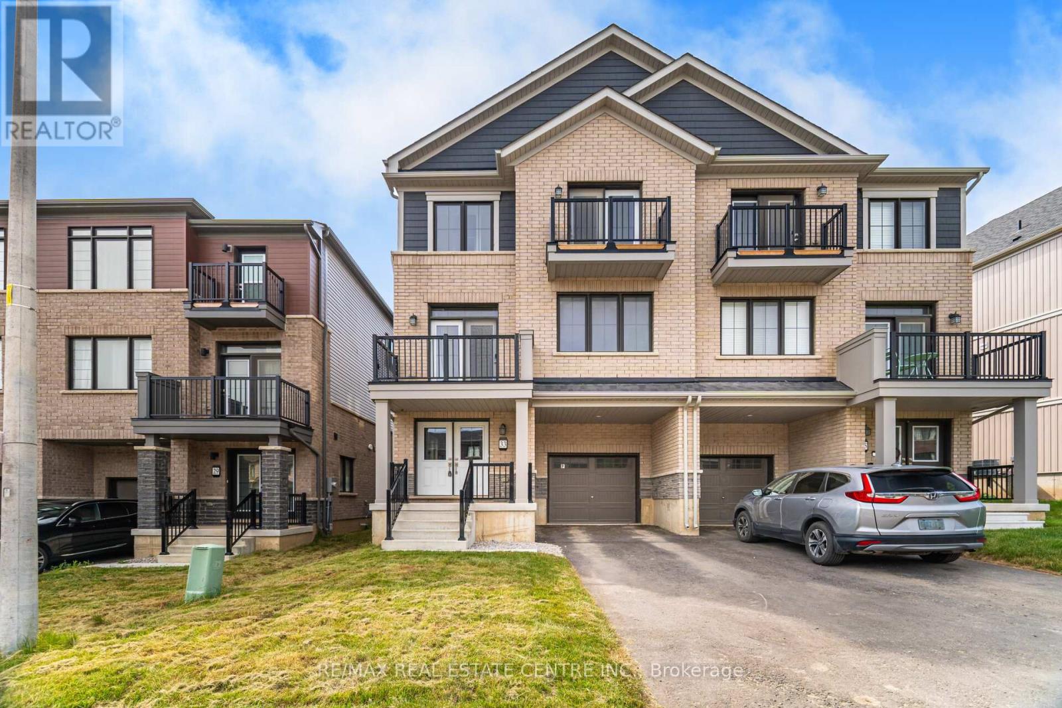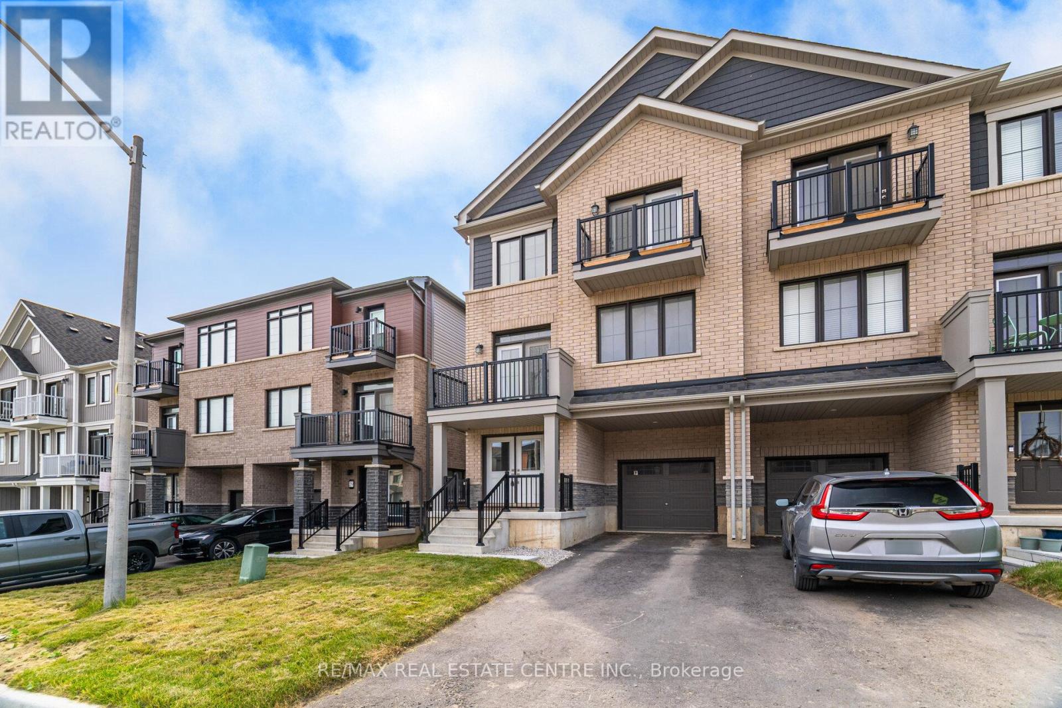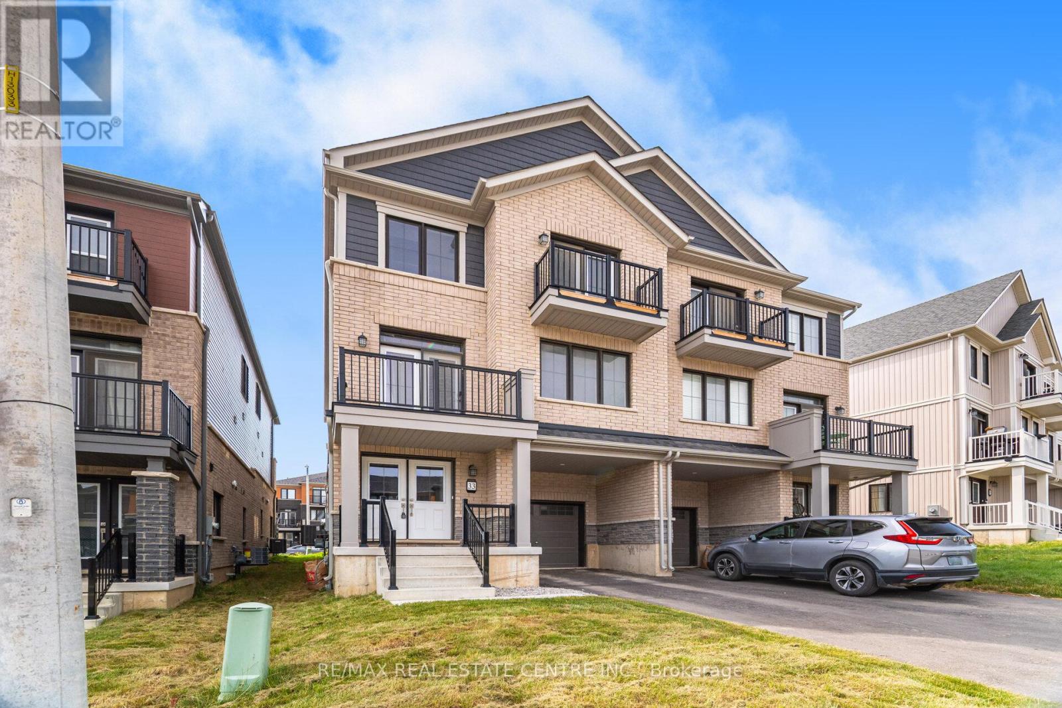33 Granville Crescent Haldimand, Ontario N3W 0J5
$650,000
Introducing this stunning and bright 1730 sq. ft. 3-storey townhouse, meticulously designed to offer comfortable living with a touch of elegance.Upon entry, a welcoming foyer leads you to a versatile flex space and a convenient laundry area, perfect for modern living.The heart of the home unfolds on the bright and open-concept spacious second floor, featuring neutral hardwood floors throughout. This level seamlessly incorporates an eat-in kitchen with a central island, a separate dining area, and a spacious family room. Sliding doors provide direct access to a private balcony, ideal for enjoying your morning coffee or evening relaxation.A beautiful natural oak staircase ascends to the third level, where you'll find three spacious bedrooms. The principal room is a true retreat, boasting a walk-in closet, a luxurious ensuite bathroom, and its own private balcony access. Two additional decent-sized bedrooms offer comfortable and versatile spaces, ensuring ample room for family or guests. The area offers plenty of opportunities for outdoor recreation, including parks, trails, and river access for leisure activities closetoGrand River. (id:60365)
Property Details
| MLS® Number | X12251899 |
| Property Type | Single Family |
| Community Name | Haldimand |
| EquipmentType | Water Heater |
| ParkingSpaceTotal | 2 |
| RentalEquipmentType | Water Heater |
Building
| BathroomTotal | 3 |
| BedroomsAboveGround | 3 |
| BedroomsTotal | 3 |
| Age | 0 To 5 Years |
| Appliances | All |
| ConstructionStyleAttachment | Attached |
| CoolingType | Central Air Conditioning |
| ExteriorFinish | Brick |
| FlooringType | Tile, Hardwood, Carpeted |
| FoundationType | Poured Concrete |
| HalfBathTotal | 1 |
| HeatingFuel | Natural Gas |
| HeatingType | Forced Air |
| StoriesTotal | 3 |
| SizeInterior | 1500 - 2000 Sqft |
| Type | Row / Townhouse |
| UtilityWater | Municipal Water |
Parking
| Attached Garage | |
| Garage |
Land
| Acreage | No |
| Sewer | Sanitary Sewer |
| SizeDepth | 51 Ft ,8 In |
| SizeFrontage | 25 Ft ,9 In |
| SizeIrregular | 25.8 X 51.7 Ft |
| SizeTotalText | 25.8 X 51.7 Ft |
Rooms
| Level | Type | Length | Width | Dimensions |
|---|---|---|---|---|
| Second Level | Kitchen | 2.87 m | 1.49 m | 2.87 m x 1.49 m |
| Second Level | Dining Room | 3.2 m | 4.75 m | 3.2 m x 4.75 m |
| Second Level | Family Room | 6.2 m | 4.27 m | 6.2 m x 4.27 m |
| Third Level | Primary Bedroom | 3.35 m | 4.72 m | 3.35 m x 4.72 m |
| Third Level | Bedroom 2 | 2.74 m | 2.74 m | 2.74 m x 2.74 m |
| Third Level | Bedroom 3 | 2.74 m | 2.95 m | 2.74 m x 2.95 m |
| Main Level | Foyer | 1 m | 1 m | 1 m x 1 m |
| Main Level | Den | 3 m | 2.44 m | 3 m x 2.44 m |
| Main Level | Laundry Room | 1 m | 1 m | 1 m x 1 m |
https://www.realtor.ca/real-estate/28535432/33-granville-crescent-haldimand-haldimand
Balraj Narang
Broker
345 Steeles Ave East Suite B
Milton, Ontario L9T 3G6
Yatin Malik
Broker
345 Steeles Ave East Suite B
Milton, Ontario L9T 3G6

