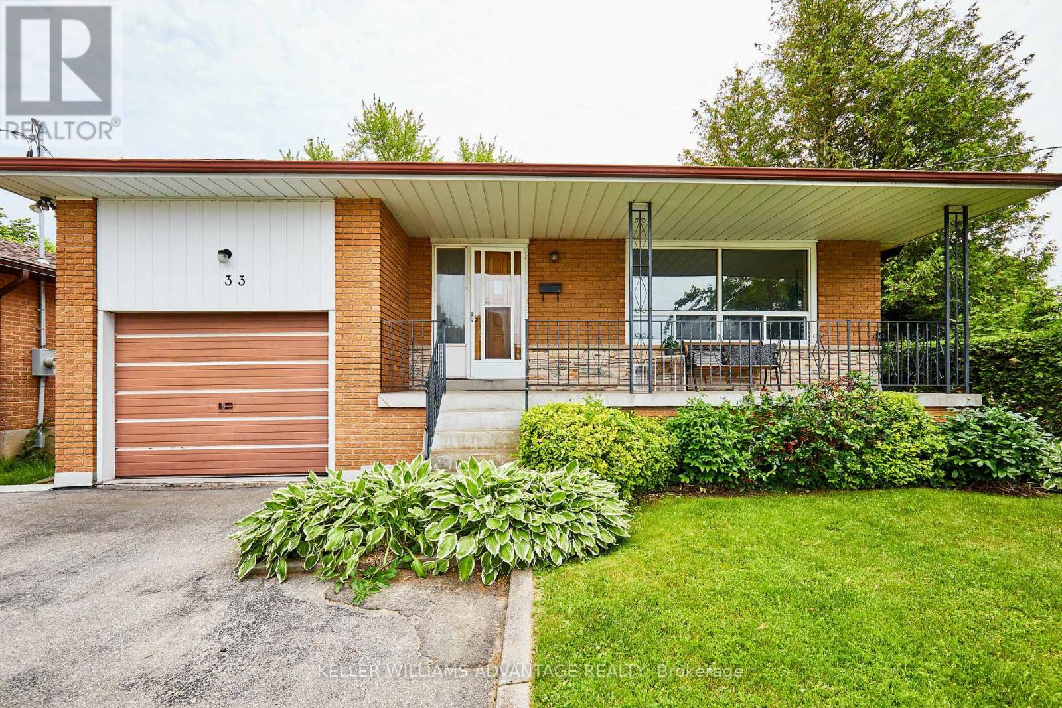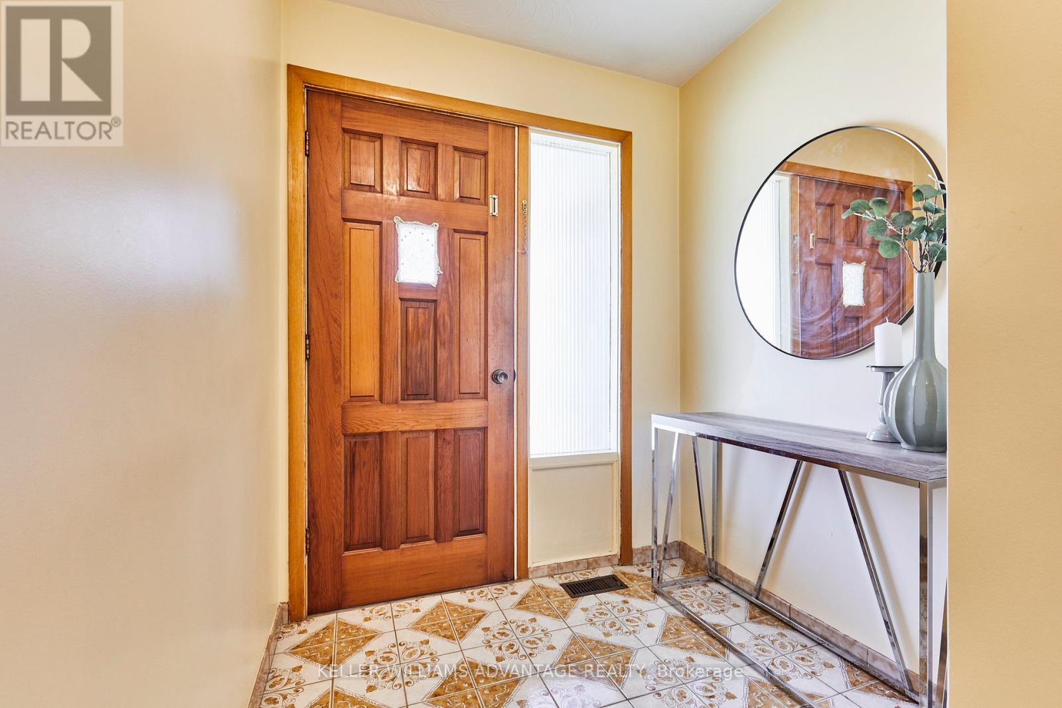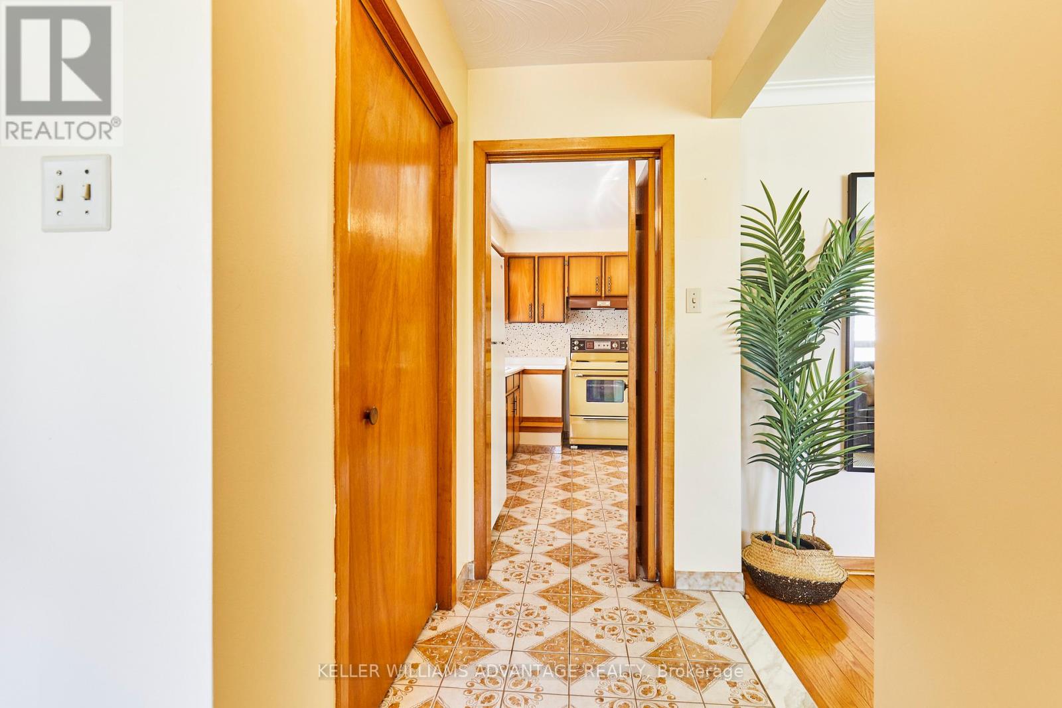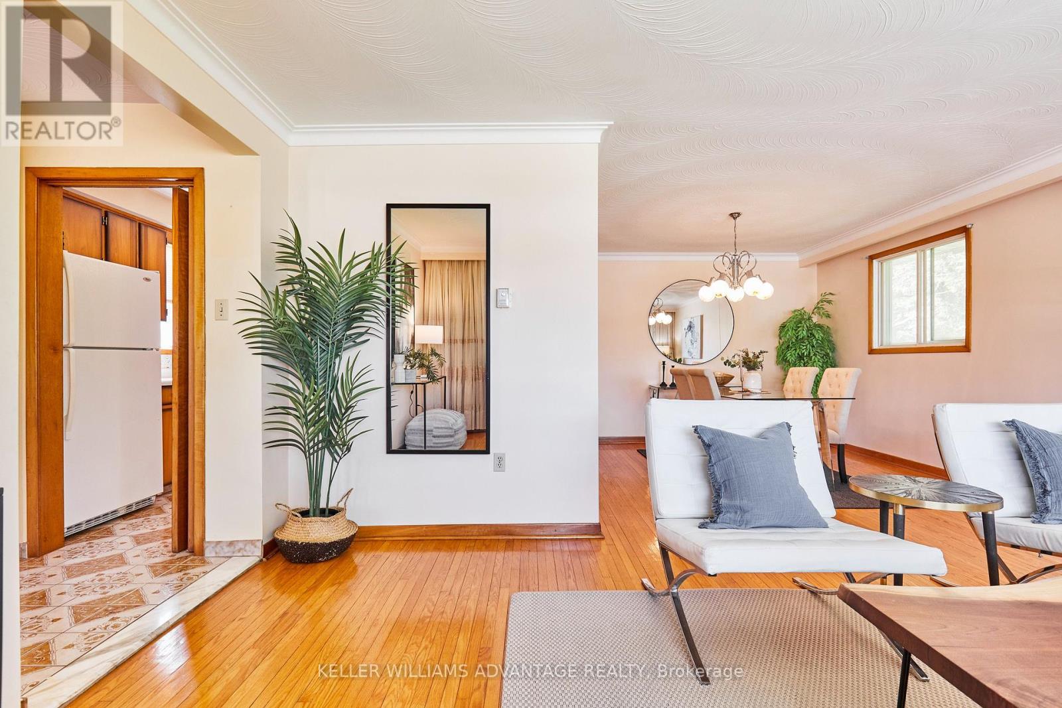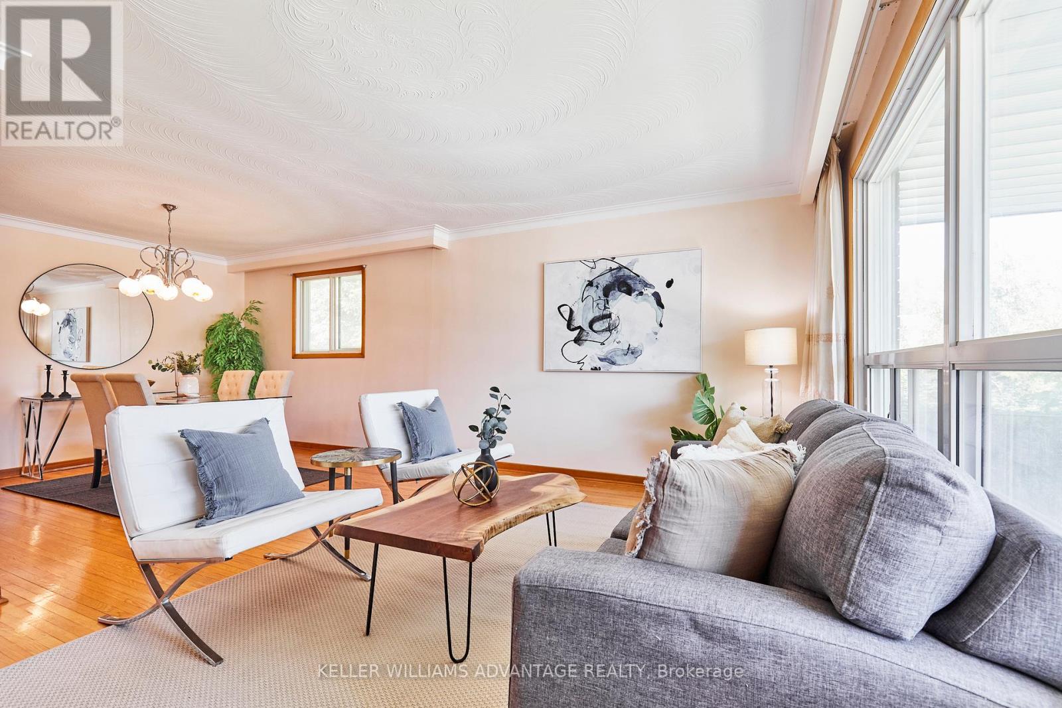33 French Avenue Toronto, Ontario M1E 2G9
$999,000
Welcome to 33 French Ave - This spacious detached bungalow in the highly sought-after West Hill area and close to the Guildwood community - Offering over 2,000 sq ft of total living space across two fully finished levels with separate entrance access, and a large lot with garden suite opportunities - perfect for multi-generational living or income potential. Offered for the first time by the original owner, this well-maintained 3-bedroom, 2-bath home offers unmatched versatility and income potential on a deep lot with garden suite possibilities. The main floor features hardwood flooring, a bright, open-concept living and dining area, an eat-in kitchen, three bedrooms, and a full 4-piece bath. Downstairs, the fully finished basement includes a spacious rec room with a cozy fireplace, a separate family room that can easily convert into a large 4th bedroom, a second full kitchen, a large cold room, and its own 3-piece bathroom, and a separate entrance - ideal for multi-generational living or for rental potential. Outside, enjoy a fully fenced backyard perfect for entertaining, an extended 2.5-car driveway, and an attached garage for extra storage or parking. Located just minutes from Guildwood GO Station, top-rated schools, parks, East Point Park, and scenic waterfront trails, this home blends location, lifestyle, and long-term value. Don't miss this rare chance to own a flexible, high-potential property in a highly desirable pocket - act fast! (id:60365)
Property Details
| MLS® Number | E12226345 |
| Property Type | Single Family |
| Community Name | West Hill |
| ParkingSpaceTotal | 3 |
| Structure | Patio(s), Porch, Shed |
Building
| BathroomTotal | 2 |
| BedroomsAboveGround | 3 |
| BedroomsTotal | 3 |
| Amenities | Fireplace(s) |
| Appliances | Freezer, Hood Fan, Stove, Refrigerator |
| ArchitecturalStyle | Bungalow |
| BasementDevelopment | Finished |
| BasementType | N/a (finished) |
| ConstructionStyleAttachment | Detached |
| CoolingType | Central Air Conditioning |
| ExteriorFinish | Brick |
| FireplacePresent | Yes |
| FireplaceTotal | 1 |
| FlooringType | Hardwood, Tile |
| FoundationType | Block |
| HeatingFuel | Natural Gas |
| HeatingType | Forced Air |
| StoriesTotal | 1 |
| SizeInterior | 700 - 1100 Sqft |
| Type | House |
| UtilityWater | Municipal Water |
Parking
| Attached Garage | |
| Garage |
Land
| Acreage | No |
| Sewer | Sanitary Sewer |
| SizeDepth | 131 Ft ,2 In |
| SizeFrontage | 45 Ft |
| SizeIrregular | 45 X 131.2 Ft |
| SizeTotalText | 45 X 131.2 Ft |
Rooms
| Level | Type | Length | Width | Dimensions |
|---|---|---|---|---|
| Basement | Recreational, Games Room | 7.14 m | 3.4 m | 7.14 m x 3.4 m |
| Basement | Family Room | 3.39 m | 6.71 m | 3.39 m x 6.71 m |
| Basement | Kitchen | 3.46 m | 4.35 m | 3.46 m x 4.35 m |
| Main Level | Living Room | 5.12 m | 3.51 m | 5.12 m x 3.51 m |
| Main Level | Dining Room | 3.31 m | 3.38 m | 3.31 m x 3.38 m |
| Main Level | Kitchen | 3.67 m | 3.48 m | 3.67 m x 3.48 m |
| Main Level | Primary Bedroom | 3.29 m | 3.93 m | 3.29 m x 3.93 m |
| Main Level | Bedroom 2 | 3.29 m | 3.02 m | 3.29 m x 3.02 m |
| Main Level | Bedroom 3 | 2.96 m | 3.62 m | 2.96 m x 3.62 m |
https://www.realtor.ca/real-estate/28480217/33-french-avenue-toronto-west-hill-west-hill
Carol Elizabeth Foderick
Broker
1238 Queen St East Unit B
Toronto, Ontario M4L 1C3
Emily Salter
Salesperson
1238 Queen St East Unit B
Toronto, Ontario M4L 1C3

