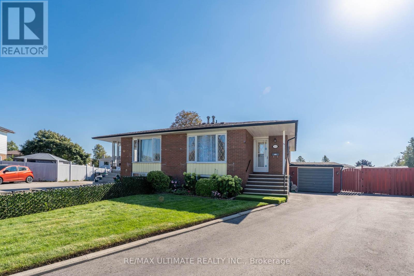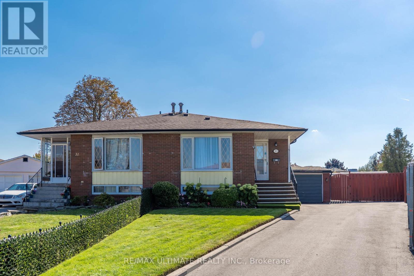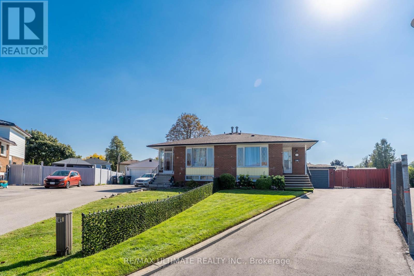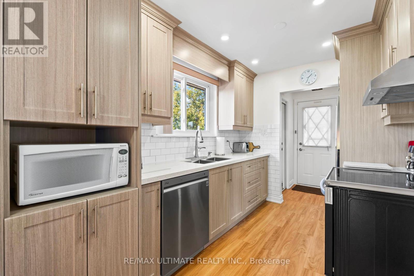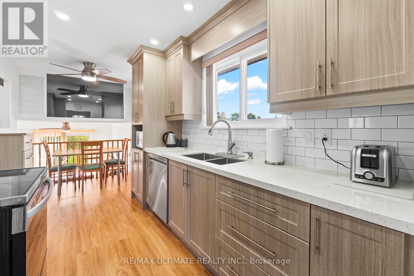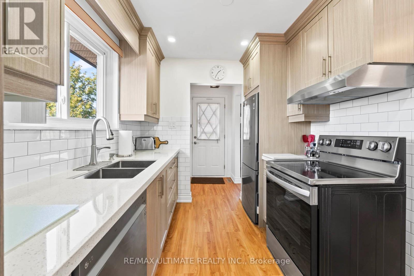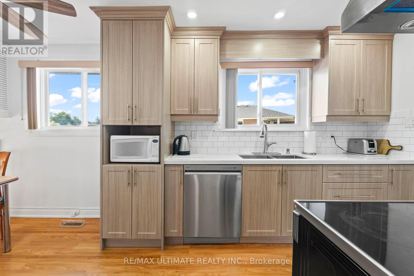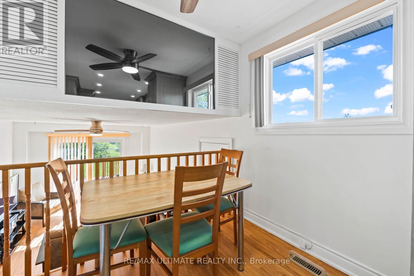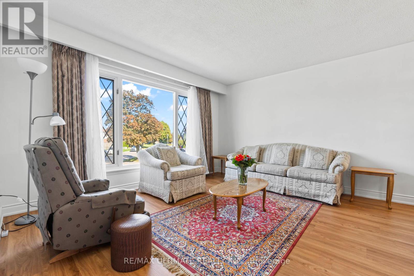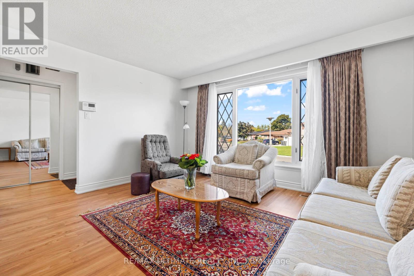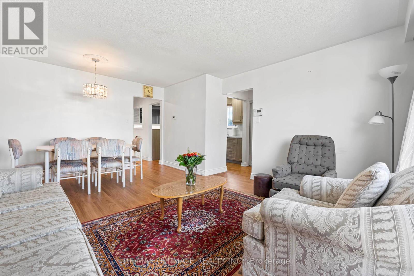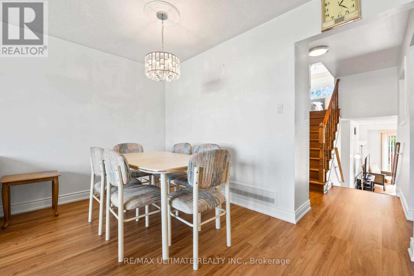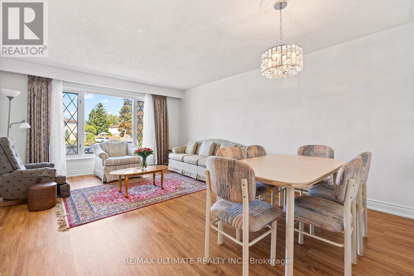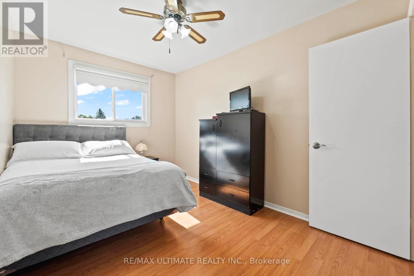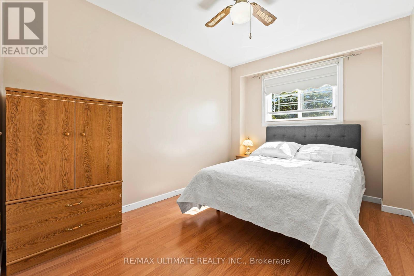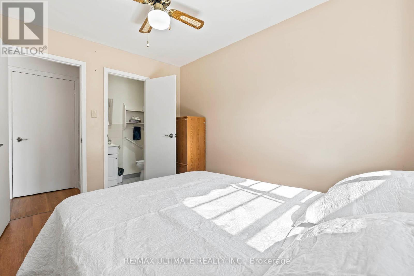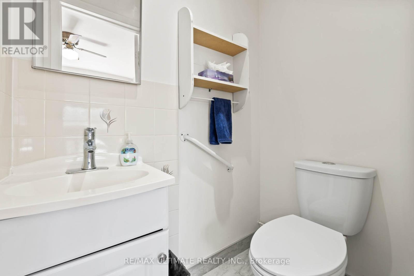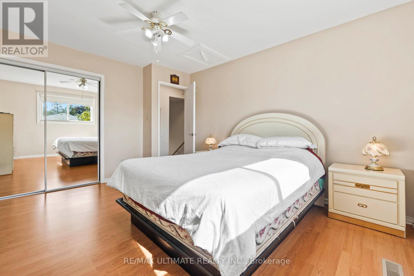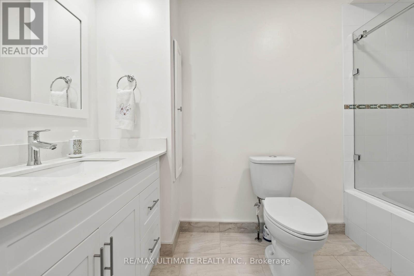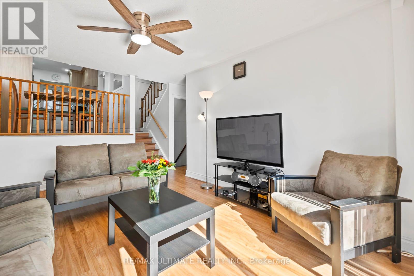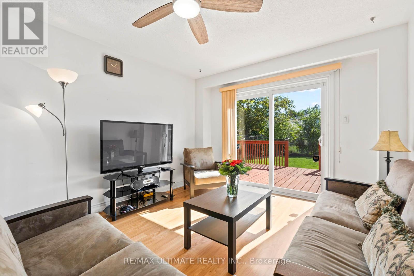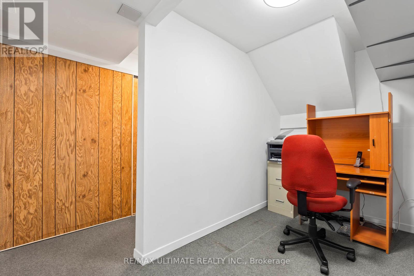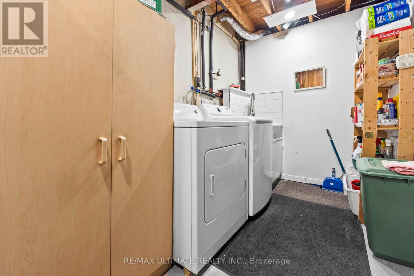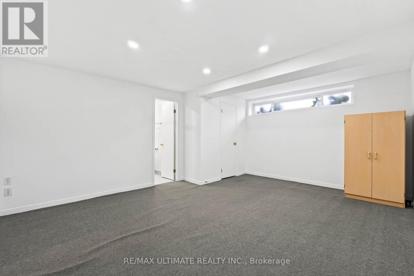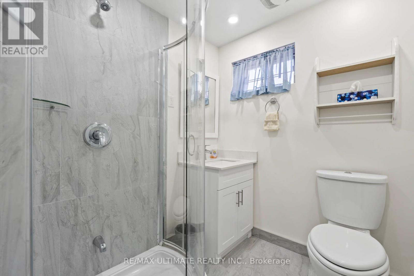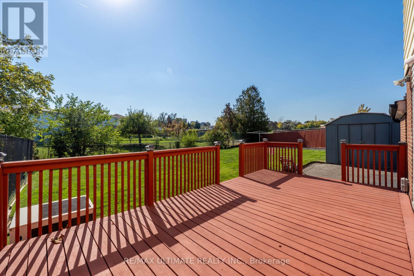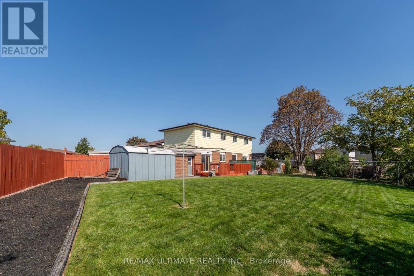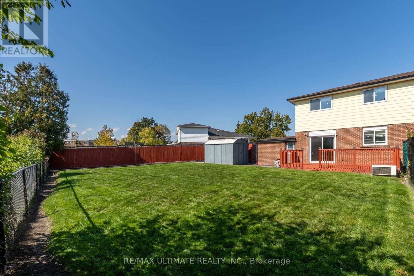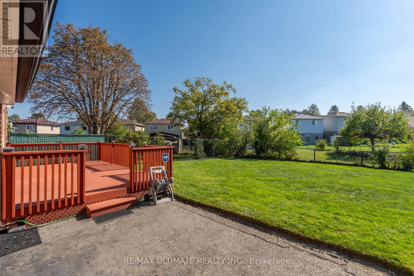33 Forsythia Road Brampton, Ontario L6T 2G2
$759,900
Exquisite Opportunity To Own One Of The Most Coveted Homes In The Southgate area in Brampton. One of the most peaceful streets in the area. Family-oriented neighbourhood. This home features tons of upgrades from the kitchen to the bathrooms, a new electrical panel, and a new water heater. No rental appliances. This home is fully updated, light and airy, crisp and clean. Excellent school district: Folkstone JK - Grade 5 Public school, Earnscliffe SR School grades 6,-8 and Bramalea SS grades 9-12. Close to everything like shopping, hospitals, transportation... Meticulously maintained perennial flower garden. Private drive with plenty of parking. You do not need to do anything, just move in and enjoy. (id:60365)
Property Details
| MLS® Number | W12447868 |
| Property Type | Single Family |
| Community Name | Southgate |
| AmenitiesNearBy | Hospital, Schools |
| Features | Dry, Carpet Free |
| ParkingSpaceTotal | 4 |
| Structure | Shed |
Building
| BathroomTotal | 3 |
| BedroomsAboveGround | 3 |
| BedroomsTotal | 3 |
| Age | 51 To 99 Years |
| Appliances | Water Heater, Water Meter, Dishwasher, Dryer, Hood Fan, Stove, Washer, Refrigerator |
| BasementDevelopment | Finished |
| BasementType | N/a (finished) |
| ConstructionStyleAttachment | Semi-detached |
| ConstructionStyleSplitLevel | Backsplit |
| CoolingType | Central Air Conditioning |
| ExteriorFinish | Brick |
| FlooringType | Laminate |
| FoundationType | Concrete |
| HalfBathTotal | 1 |
| HeatingFuel | Natural Gas |
| HeatingType | Forced Air |
| SizeInterior | 1100 - 1500 Sqft |
| Type | House |
| UtilityWater | Municipal Water |
Parking
| Attached Garage | |
| Garage |
Land
| Acreage | No |
| FenceType | Fenced Yard |
| LandAmenities | Hospital, Schools |
| Sewer | Sanitary Sewer |
| SizeDepth | 133 Ft ,3 In |
| SizeFrontage | 25 Ft ,4 In |
| SizeIrregular | 25.4 X 133.3 Ft ; Lot Widens At Rear To 82.32 Feet |
| SizeTotalText | 25.4 X 133.3 Ft ; Lot Widens At Rear To 82.32 Feet |
Rooms
| Level | Type | Length | Width | Dimensions |
|---|---|---|---|---|
| Basement | Recreational, Games Room | 4.98 m | 4.09 m | 4.98 m x 4.09 m |
| Basement | Office | 3.3 m | 1.55 m | 3.3 m x 1.55 m |
| Lower Level | Bedroom 3 | 3.61 m | 2.64 m | 3.61 m x 2.64 m |
| Lower Level | Family Room | 4.67 m | 3.38 m | 4.67 m x 3.38 m |
| Main Level | Kitchen | 5.74 m | 2.36 m | 5.74 m x 2.36 m |
| Main Level | Living Room | 5.41 m | 4.19 m | 5.41 m x 4.19 m |
| Main Level | Dining Room | 4.19 m | 5.41 m | 4.19 m x 5.41 m |
| Upper Level | Bedroom | 4.22 m | 3.56 m | 4.22 m x 3.56 m |
| Upper Level | Bedroom 2 | 4.12 m | 2.64 m | 4.12 m x 2.64 m |
Utilities
| Cable | Installed |
| Electricity | Installed |
| Sewer | Installed |
https://www.realtor.ca/real-estate/28957879/33-forsythia-road-brampton-southgate-southgate
Zeljko Kecojevic
Salesperson
1739 Bayview Ave.
Toronto, Ontario M4G 3C1

