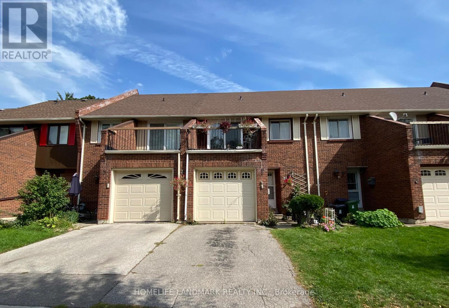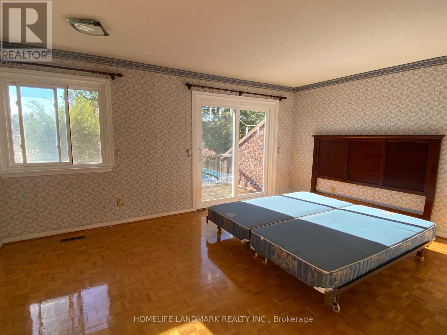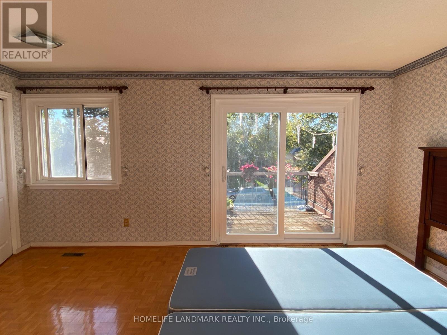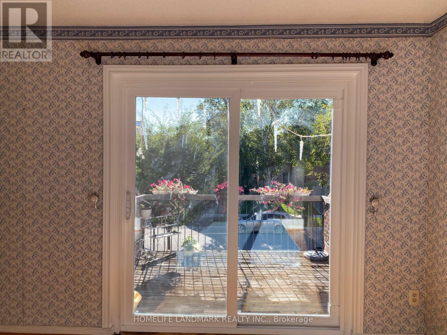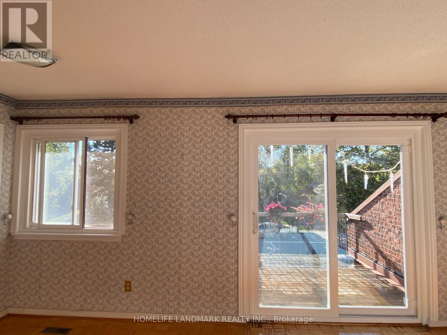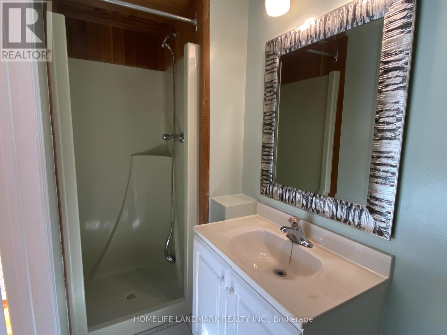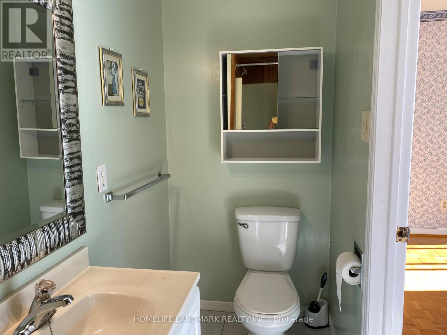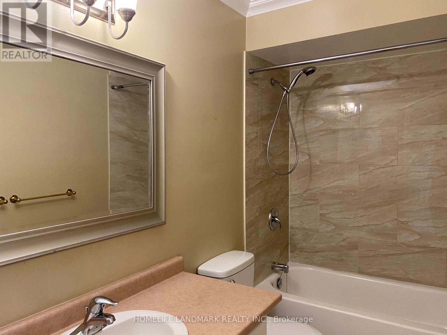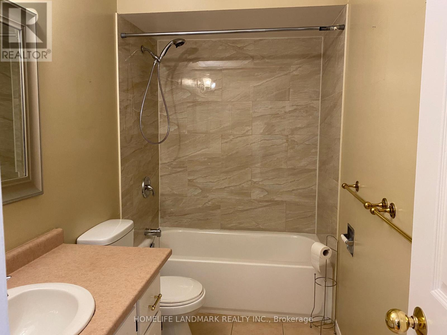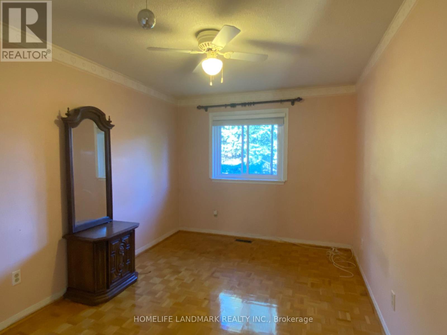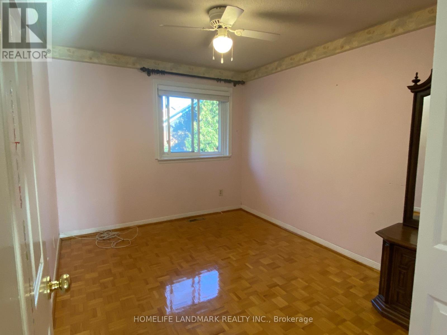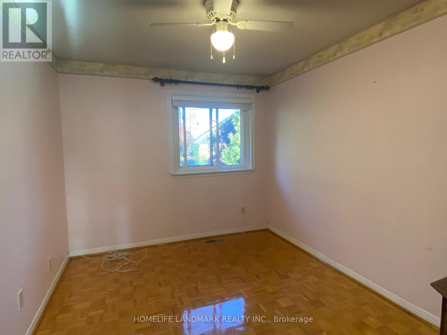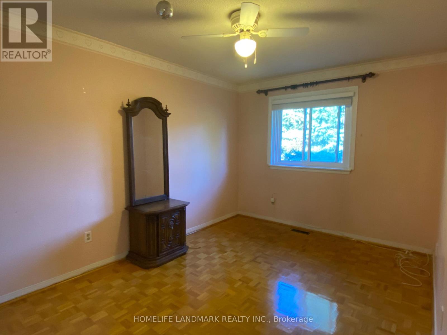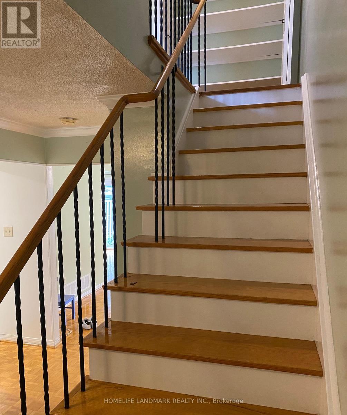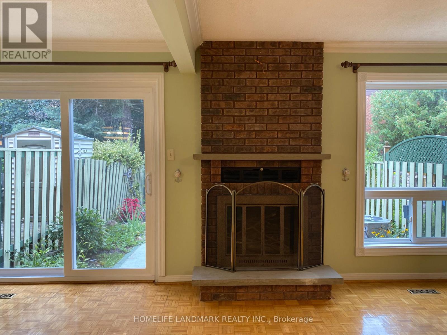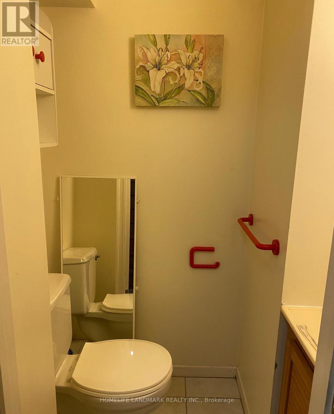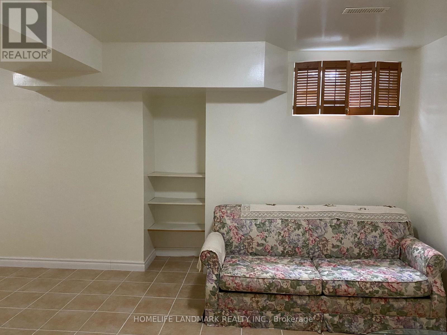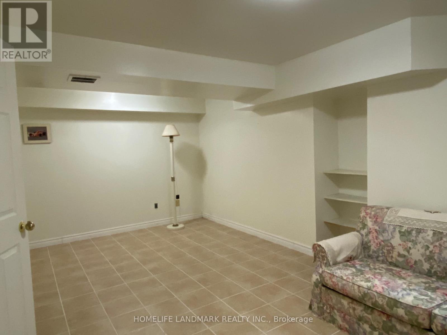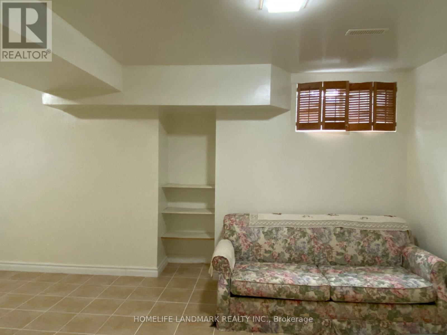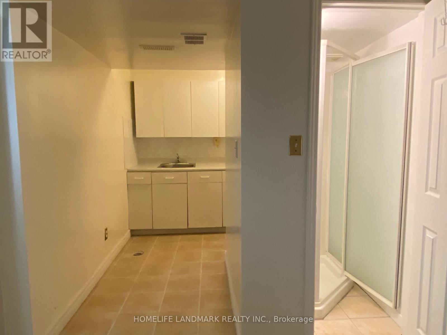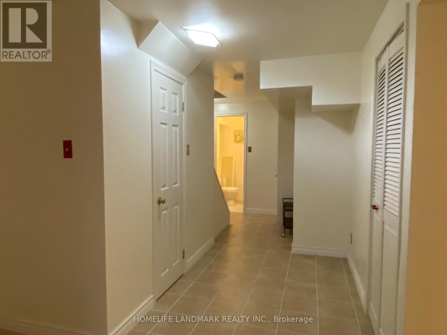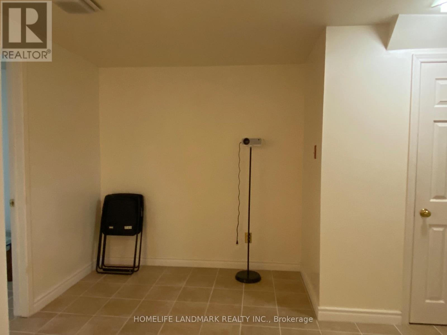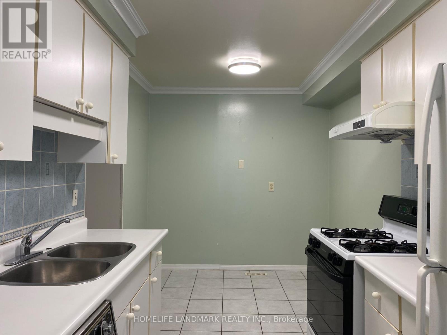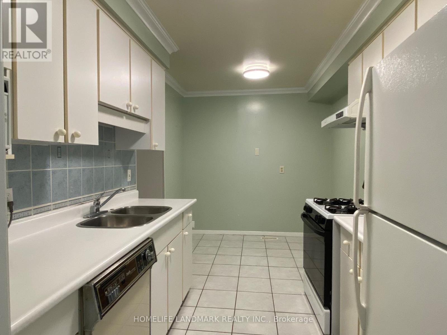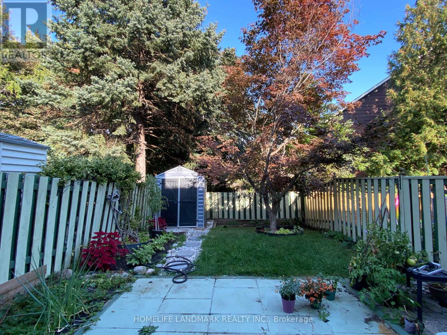33 Ecclesfield Drive Toronto, Ontario M1W 2Y3
4 Bedroom
4 Bathroom
1100 - 1500 sqft
Fireplace
Central Air Conditioning
Forced Air
$3,200 Monthly
Bright, Spacious, Move-In- Condition,Walkout To A Beautiful Landscaped Backyard, Great Location, Steps To Schools, Library, Shopping Mall, Community Center, Huntsmill Park. Top Ranking Schools (Norman Bethune C.I.& Sir Samuel B Steele Junior Public School ). Minutes To Hwy 404/401/407. (id:60365)
Property Details
| MLS® Number | E12037066 |
| Property Type | Single Family |
| Community Name | Steeles |
| ParkingSpaceTotal | 2 |
Building
| BathroomTotal | 4 |
| BedroomsAboveGround | 3 |
| BedroomsBelowGround | 1 |
| BedroomsTotal | 4 |
| Amenities | Fireplace(s) |
| BasementDevelopment | Finished |
| BasementType | N/a (finished) |
| ConstructionStyleAttachment | Attached |
| CoolingType | Central Air Conditioning |
| ExteriorFinish | Brick |
| FireplacePresent | Yes |
| FireplaceTotal | 1 |
| FlooringType | Parquet, Ceramic |
| FoundationType | Concrete |
| HalfBathTotal | 1 |
| HeatingFuel | Natural Gas |
| HeatingType | Forced Air |
| StoriesTotal | 2 |
| SizeInterior | 1100 - 1500 Sqft |
| Type | Row / Townhouse |
| UtilityWater | Municipal Water |
Parking
| Garage |
Land
| Acreage | No |
| Sewer | Sanitary Sewer |
| SizeDepth | 102 Ft |
| SizeFrontage | 20 Ft |
| SizeIrregular | 20 X 102 Ft |
| SizeTotalText | 20 X 102 Ft |
Rooms
| Level | Type | Length | Width | Dimensions |
|---|---|---|---|---|
| Second Level | Primary Bedroom | 2.84 m | 5.18 m | 2.84 m x 5.18 m |
| Second Level | Bedroom 2 | 4.08 m | 3.05 m | 4.08 m x 3.05 m |
| Second Level | Bedroom 3 | 3.66 m | 3.05 m | 3.66 m x 3.05 m |
| Basement | Bedroom | Measurements not available | ||
| Basement | Laundry Room | Measurements not available | ||
| Main Level | Living Room | 6.25 m | 3.47 m | 6.25 m x 3.47 m |
| Main Level | Dining Room | 3.66 m | 2.62 m | 3.66 m x 2.62 m |
| Main Level | Kitchen | 4.63 m | 2.44 m | 4.63 m x 2.44 m |
https://www.realtor.ca/real-estate/28063897/33-ecclesfield-drive-toronto-steeles-steeles
Lisa Cao
Salesperson
Homelife Landmark Realty Inc.
7240 Woodbine Ave Unit 103
Markham, Ontario L3R 1A4
7240 Woodbine Ave Unit 103
Markham, Ontario L3R 1A4

