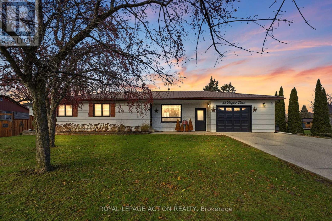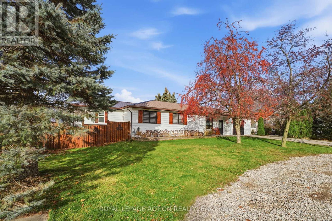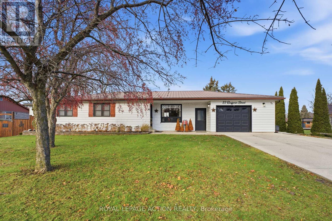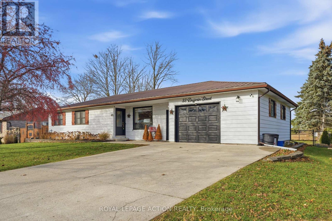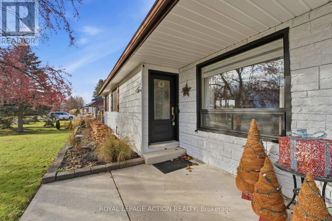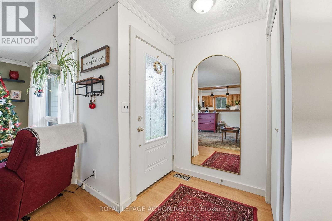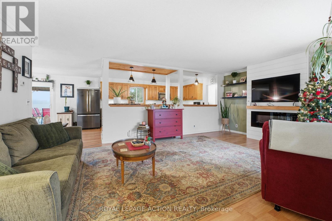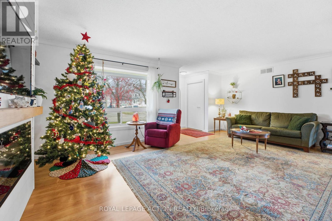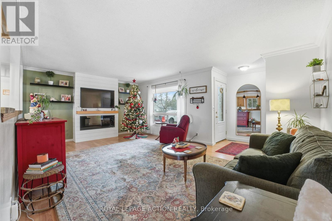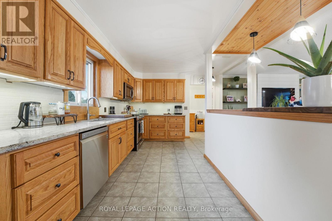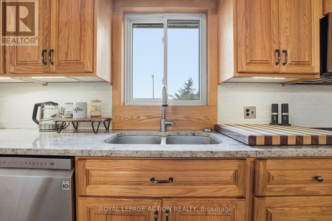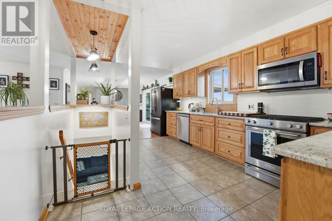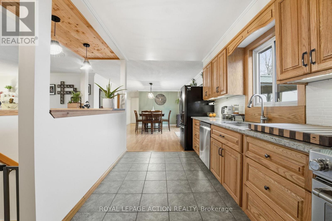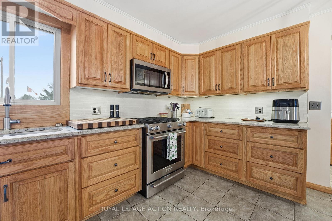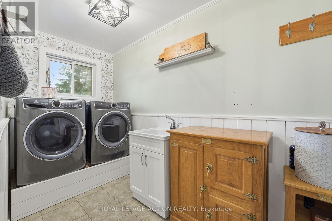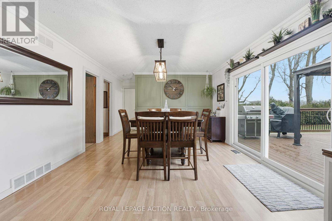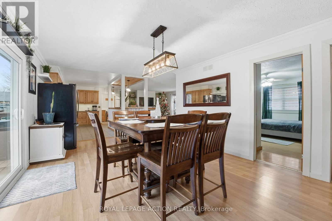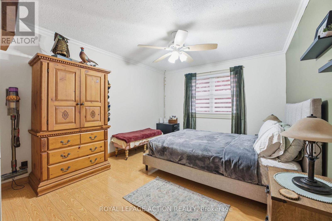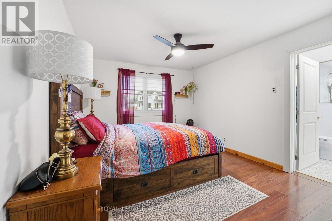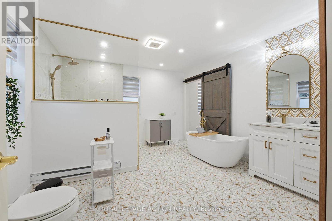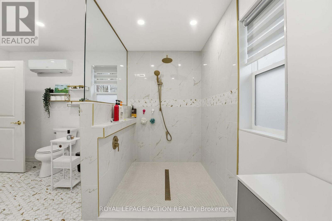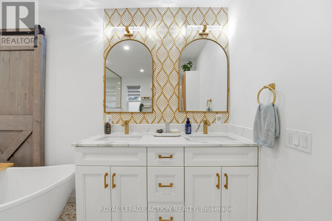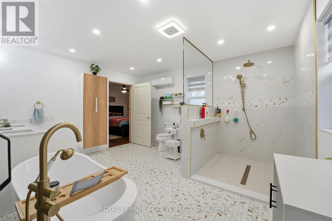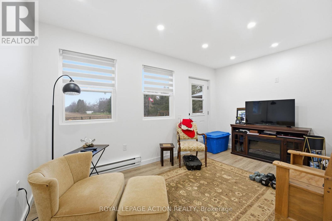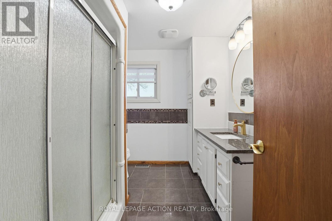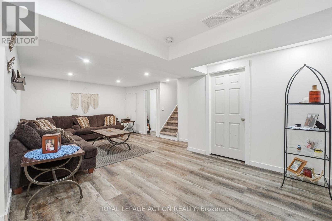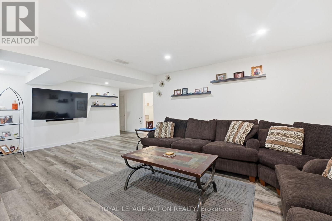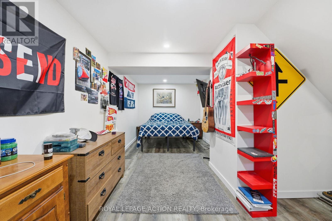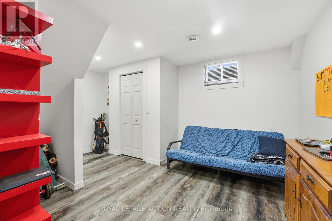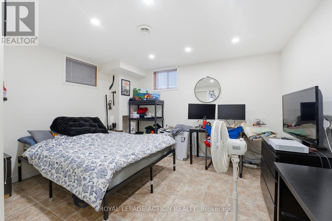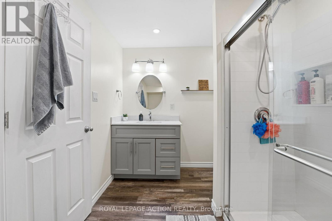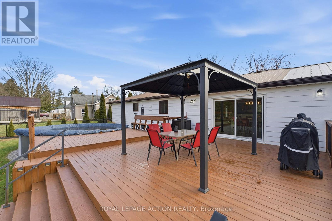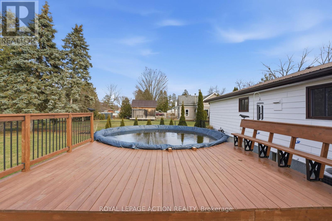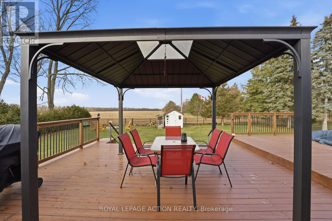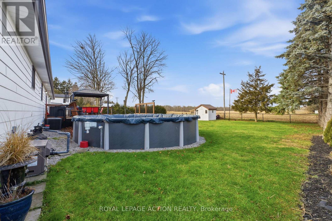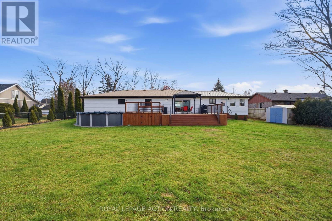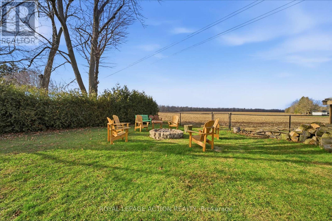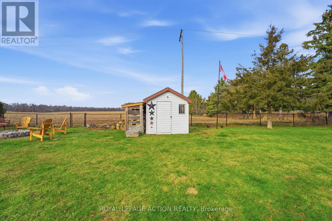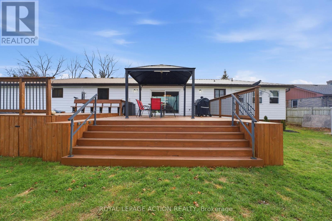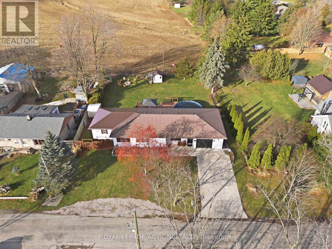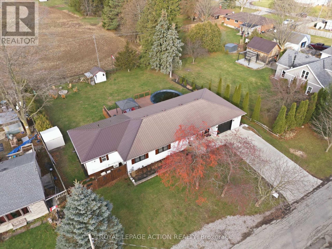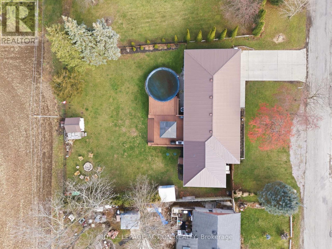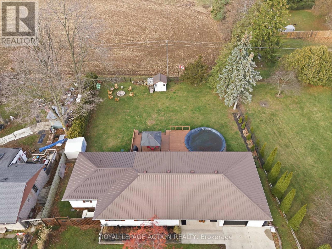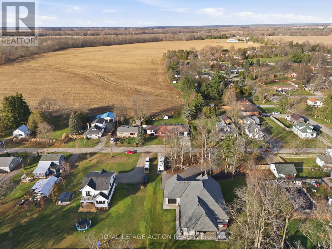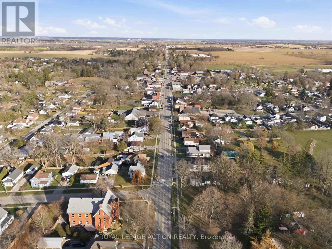33 Dufferin Street Brant, Ontario N0E 1A0
$949,900
Welcome to peaceful country living in beautiful Burford! This inviting ranch style home blends modern farmhouse charm with the privacy of no rear neighbors, backing onto open fields where you can enjoy breathtaking sunsets from your large deck accessed through an impressive 8 ft sliding patio door off the dining room. Inside the home offers 2 bedrooms on the main level and 2 additional bedrooms downstairs giving families and guest plenty of flexibility. The main living room is warm and spacious featuring a media wall with fireplace that creates the perfect gathering place. The primary suite includes it's own private sitting room ideal for unwinding , working from home or functioning as a guest or in-law suite. Downstairs you will find a beautifully finished lower level that offers the perfect lounge for the family complete with 3 piece bath, with a large shower, generous closets and storage space in addition to the 2 other bedrooms. Step out to a backyard designed for relaxation, an above ground heated saltwater pool, a cozy fire pit and wide open views of the countryside. Additional piece of mind comes from the generator keeping the lights on when the power goes out. With a double attached garage, modern finishes and a layout built for everyday living and entertaining this home delivers the best of rural comfort just minutes from town amenities. Book your personal tour today! (id:60365)
Property Details
| MLS® Number | X12579584 |
| Property Type | Single Family |
| Community Name | Burford |
| AmenitiesNearBy | Golf Nearby, Place Of Worship |
| CommunityFeatures | Community Centre |
| Features | Irregular Lot Size, Backs On Greenbelt, Carpet Free |
| ParkingSpaceTotal | 6 |
| PoolType | Above Ground Pool |
| Structure | Deck, Porch |
Building
| BathroomTotal | 3 |
| BedroomsAboveGround | 2 |
| BedroomsBelowGround | 2 |
| BedroomsTotal | 4 |
| Age | 31 To 50 Years |
| Amenities | Fireplace(s), Separate Heating Controls |
| Appliances | Garage Door Opener Remote(s), Water Heater - Tankless, Water Heater, Water Softener |
| ArchitecturalStyle | Bungalow |
| BasementDevelopment | Finished |
| BasementType | N/a (finished) |
| ConstructionStyleAttachment | Detached |
| CoolingType | Central Air Conditioning |
| ExteriorFinish | Hardboard |
| FireplacePresent | Yes |
| FireplaceTotal | 1 |
| FoundationType | Concrete |
| HeatingFuel | Electric, Natural Gas |
| HeatingType | Baseboard Heaters, Forced Air, Heat Pump, Not Known |
| StoriesTotal | 1 |
| SizeInterior | 1500 - 2000 Sqft |
| Type | House |
Parking
| Attached Garage | |
| Garage |
Land
| Acreage | No |
| FenceType | Fenced Yard |
| LandAmenities | Golf Nearby, Place Of Worship |
| Sewer | Septic System |
| SizeDepth | 136 Ft ,1 In |
| SizeFrontage | 102 Ft |
| SizeIrregular | 102 X 136.1 Ft |
| SizeTotalText | 102 X 136.1 Ft |
| ZoningDescription | Sr Non-urban Residential |
Rooms
| Level | Type | Length | Width | Dimensions |
|---|---|---|---|---|
| Basement | Bedroom 4 | 3.99 m | 3.28 m | 3.99 m x 3.28 m |
| Basement | Family Room | 7.06 m | 4.17 m | 7.06 m x 4.17 m |
| Basement | Bathroom | 3.25 m | 2.24 m | 3.25 m x 2.24 m |
| Basement | Workshop | 4.01 m | 2.46 m | 4.01 m x 2.46 m |
| Basement | Utility Room | 5.59 m | 1.42 m | 5.59 m x 1.42 m |
| Basement | Utility Room | 2.39 m | 0.94 m | 2.39 m x 0.94 m |
| Basement | Bedroom 3 | 7.32 m | 2.95 m | 7.32 m x 2.95 m |
| Ground Level | Bedroom | 3.94 m | 3.55 m | 3.94 m x 3.55 m |
| Ground Level | Bedroom 2 | 3.94 m | 3.55 m | 3.94 m x 3.55 m |
| Ground Level | Kitchen | 4.27 m | 3.33 m | 4.27 m x 3.33 m |
| Ground Level | Living Room | 6.17 m | 4.11 m | 6.17 m x 4.11 m |
| Ground Level | Dining Room | 5.79 m | 3.89 m | 5.79 m x 3.89 m |
| Ground Level | Laundry Room | 3.48 m | 1.63 m | 3.48 m x 1.63 m |
| Ground Level | Bathroom | 3.68 m | 2.59 m | 3.68 m x 2.59 m |
| Ground Level | Sitting Room | 4.27 m | 2.59 m | 4.27 m x 2.59 m |
https://www.realtor.ca/real-estate/29140120/33-dufferin-street-brant-burford-burford
Jamie Tokarz
Salesperson
764 Colborne St East
Brantford, Ontario N3S 3S1

