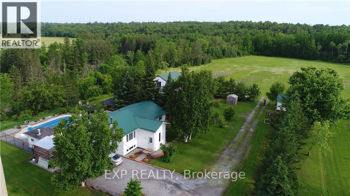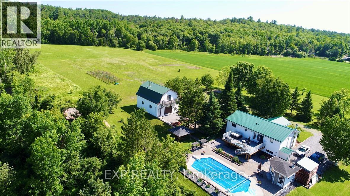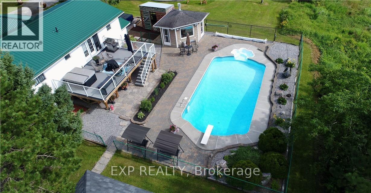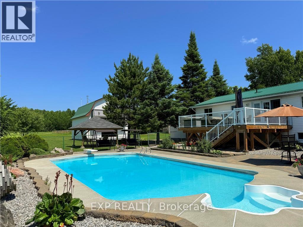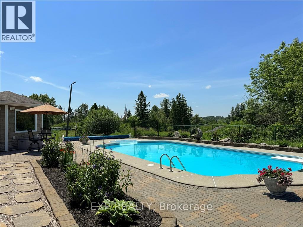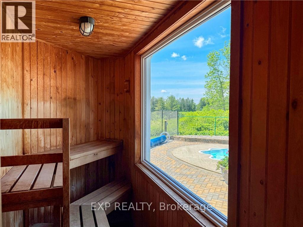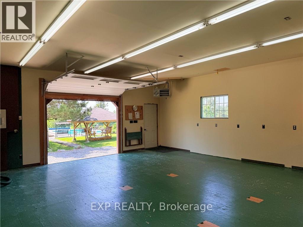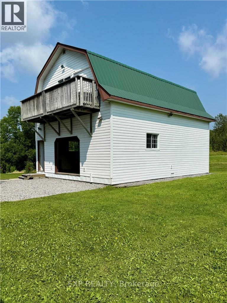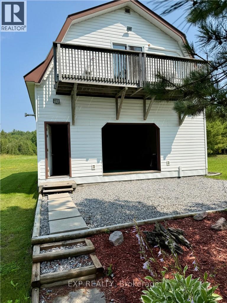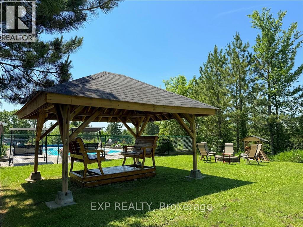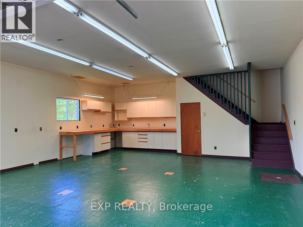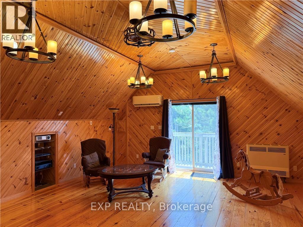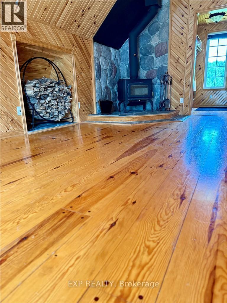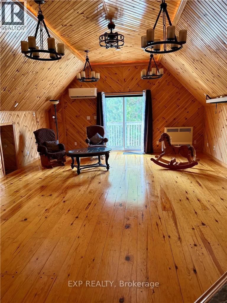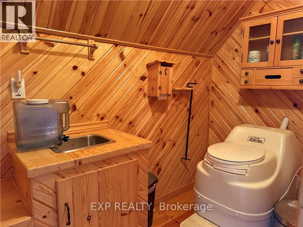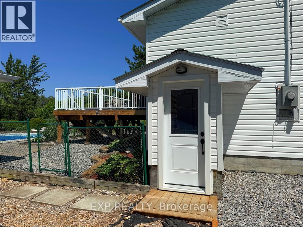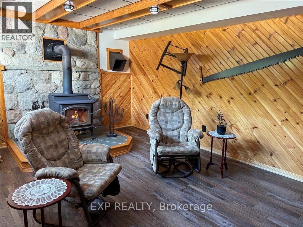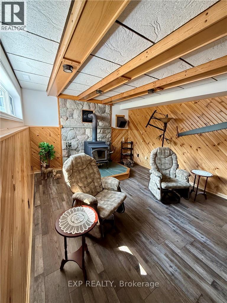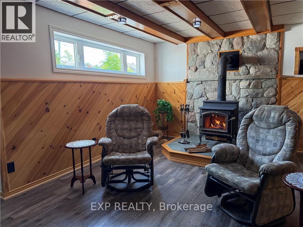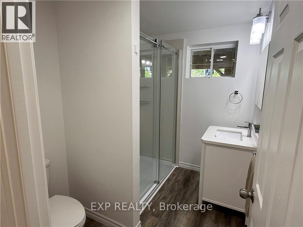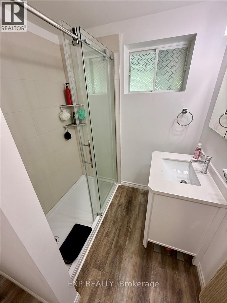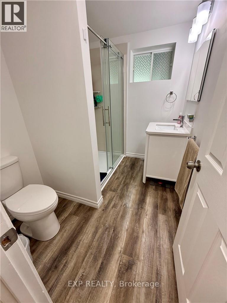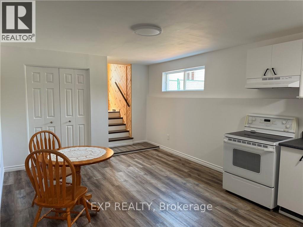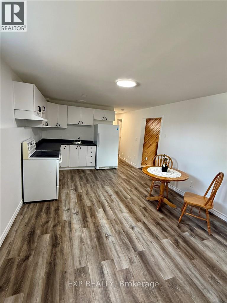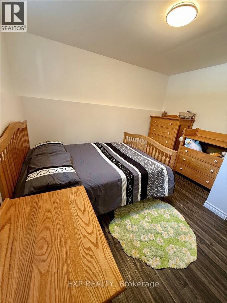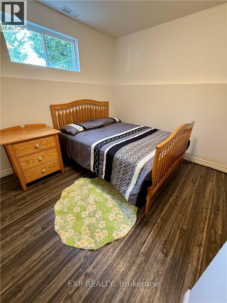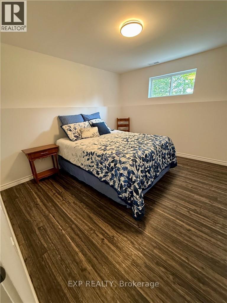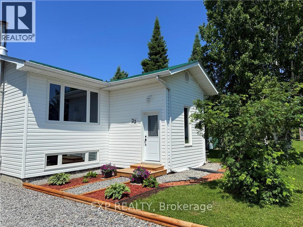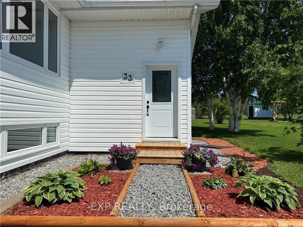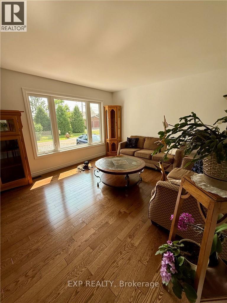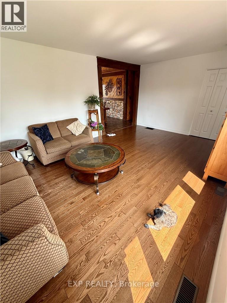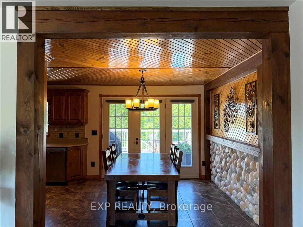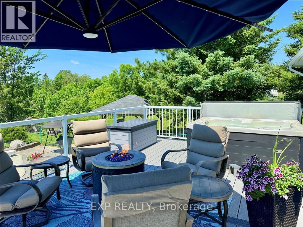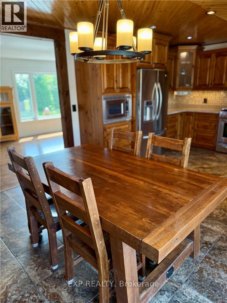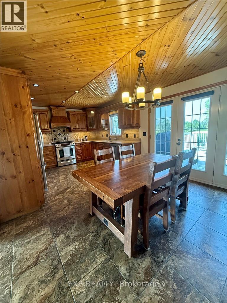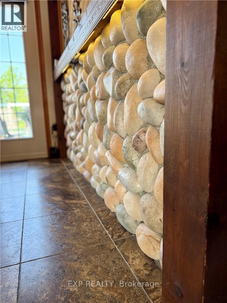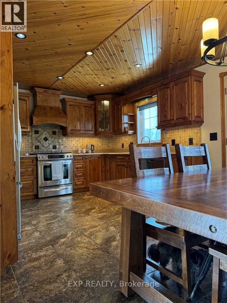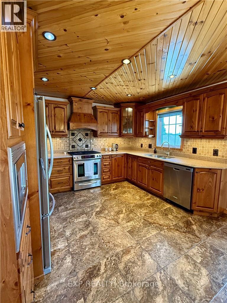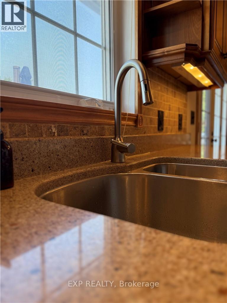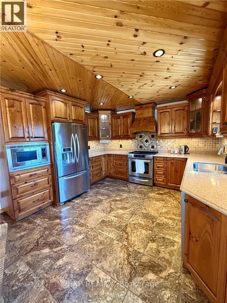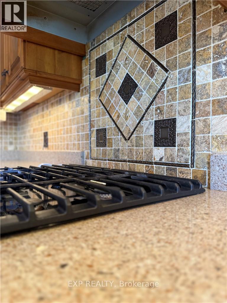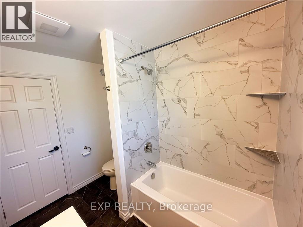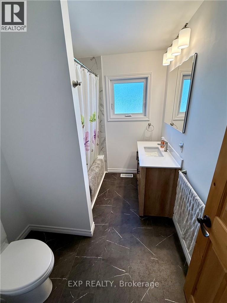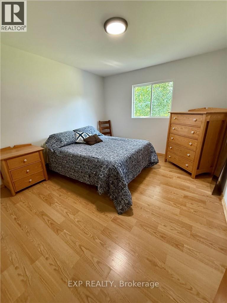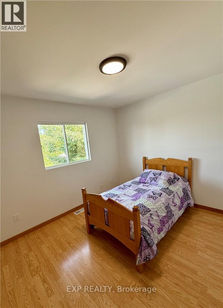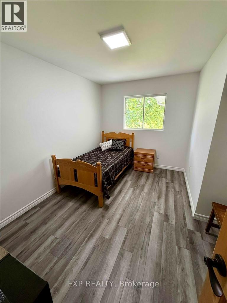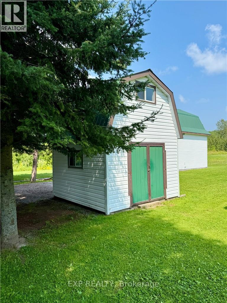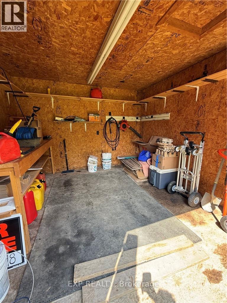33 Dubeau Street West Nipissing, Ontario P0H 2M0
$699,000
This one's giving full taco energy, small shell, big flavour! From the outside, it may look like a soft taco, but step inside and you'll find it's fully loaded with all your favourites. This is nacho ordinary rural property in Verner. It's been tastefully upgraded inside and out over the last 5 years, including a metal roof, new windows, hardwood flooring, entry doors, laminate, a brand-new furnace (2025), natural gas heater in the shop, and an A/C pump in the loft. Situated on a private 5-acre oasis, you'll love the composite deck, heated 18x36 in-ground pool, electric sauna, and lush perennial gardens its the whole enchilada. Got teens making you a little too spicy? Give them space in the lower-level in-law suite, or toss them (lovingly) into the finished loft above the 24x32 heated & insulated shop. The open-concept kitchen with quartz countertops is perfect for hosting your next taco Tuesday with patio doors off the dining area leading to the deck, your fiestas can flow seamlessly from indoors to out. This property has all the flavour, flexibility, and fun you've been craving. Don't miss your chance to scoop it up before someone else takes the last bite! (id:60365)
Property Details
| MLS® Number | X12311650 |
| Property Type | Single Family |
| Community Name | Verner |
| Features | Sauna |
| ParkingSpaceTotal | 6 |
| PoolType | Inground Pool |
| Structure | Shed |
Building
| BathroomTotal | 2 |
| BedroomsAboveGround | 3 |
| BedroomsBelowGround | 2 |
| BedroomsTotal | 5 |
| Appliances | All, Central Vacuum, Dishwasher, Dryer, Microwave, Stove, Washer, Window Coverings, Refrigerator |
| ArchitecturalStyle | Bungalow |
| BasementFeatures | Separate Entrance |
| BasementType | Full |
| ConstructionStyleAttachment | Detached |
| CoolingType | Central Air Conditioning |
| ExteriorFinish | Vinyl Siding |
| FireplacePresent | Yes |
| FireplaceTotal | 2 |
| FireplaceType | Woodstove |
| FlooringType | Ceramic, Hardwood, Laminate |
| FoundationType | Concrete |
| HeatingFuel | Natural Gas |
| HeatingType | Forced Air |
| StoriesTotal | 1 |
| SizeInterior | 1100 - 1500 Sqft |
| Type | House |
| UtilityWater | Municipal Water |
Parking
| No Garage |
Land
| Acreage | No |
| Sewer | Sanitary Sewer |
| SizeDepth | 791 Ft ,8 In |
| SizeFrontage | 286 Ft ,6 In |
| SizeIrregular | 286.5 X 791.7 Ft |
| SizeTotalText | 286.5 X 791.7 Ft |
Rooms
| Level | Type | Length | Width | Dimensions |
|---|---|---|---|---|
| Basement | Kitchen | 4.67 m | 3.56 m | 4.67 m x 3.56 m |
| Basement | Living Room | 0.46 m | 3.56 m | 0.46 m x 3.56 m |
| Basement | Bedroom 4 | 3.18 m | 3.18 m x Measurements not available | |
| Basement | Bedroom 5 | 3.66 m | 3.23 m | 3.66 m x 3.23 m |
| Main Level | Kitchen | 5.82 m | 5.82 m x Measurements not available | |
| Main Level | Living Room | 5.69 m | 3.73 m | 5.69 m x 3.73 m |
| Main Level | Primary Bedroom | 3.73 m | 3.33 m | 3.73 m x 3.33 m |
| Main Level | Bedroom 2 | 3.76 m | 2.51 m | 3.76 m x 2.51 m |
| Main Level | Bedroom 3 | 3.33 m | 3.02 m | 3.33 m x 3.02 m |
https://www.realtor.ca/real-estate/28662657/33-dubeau-street-west-nipissing-verner-verner
Richard Duggal
Salesperson
4711 Yonge St 10th Flr, 106430
Toronto, Ontario M2N 6K8
Alan Elbardisy
Broker
4711 Yonge St 10th Flr, 106430
Toronto, Ontario M2N 6K8

