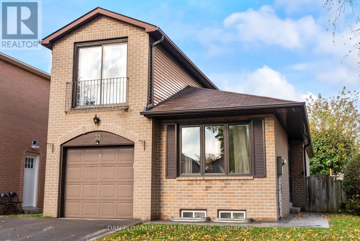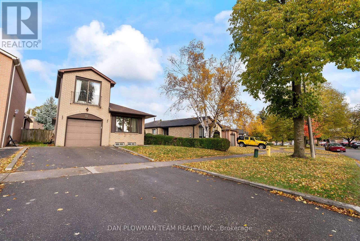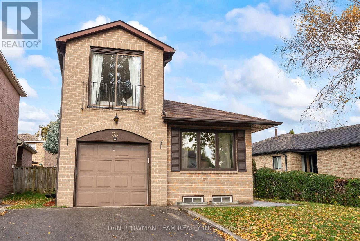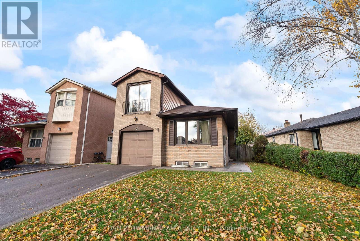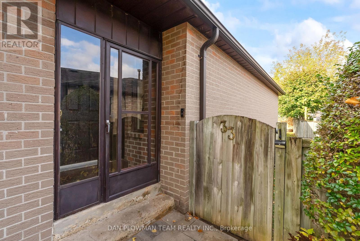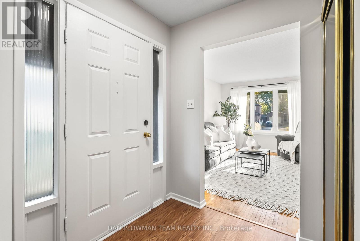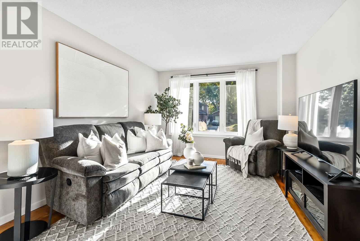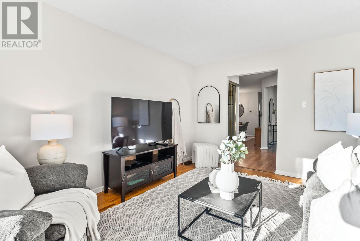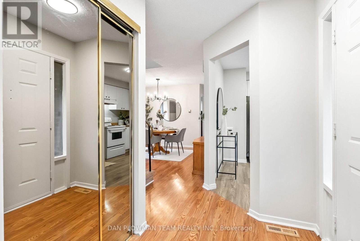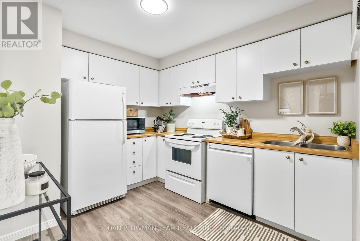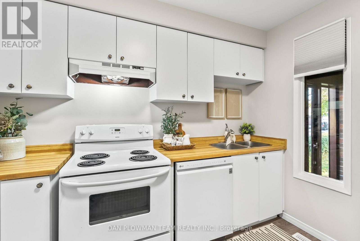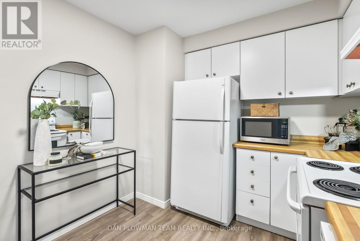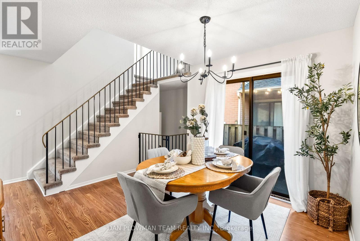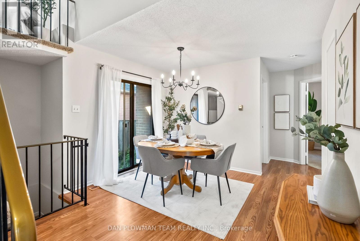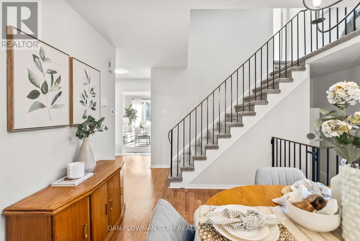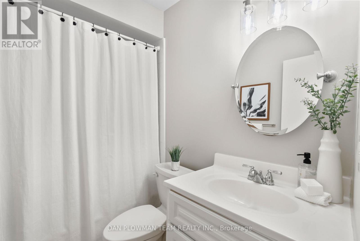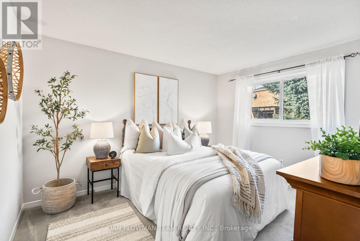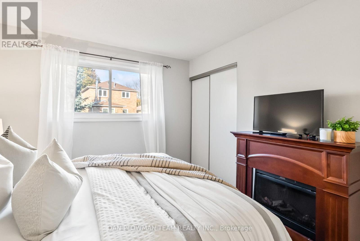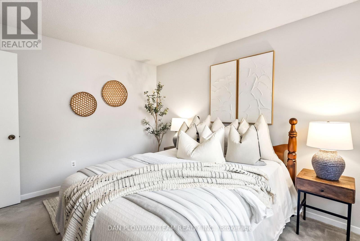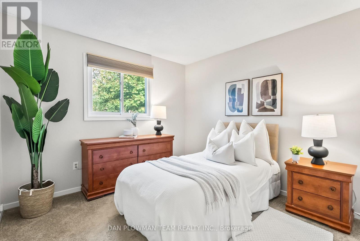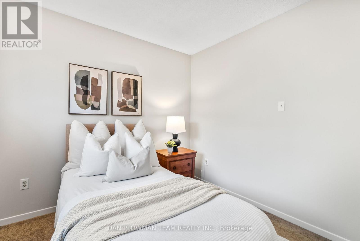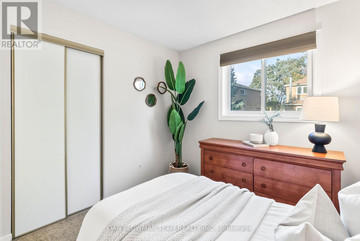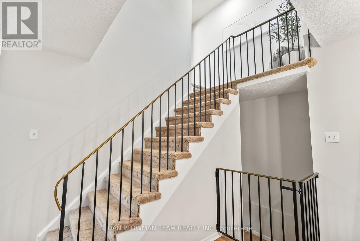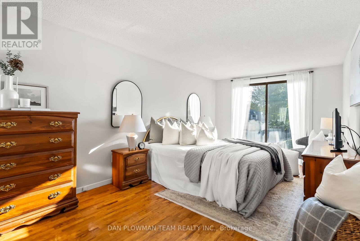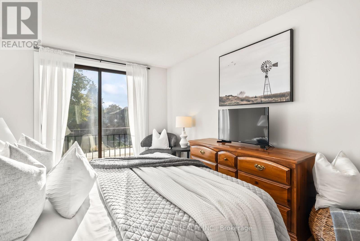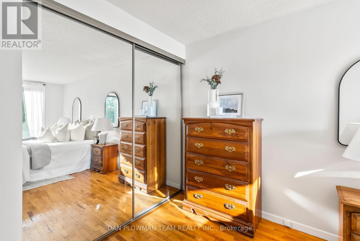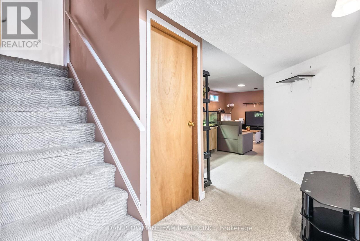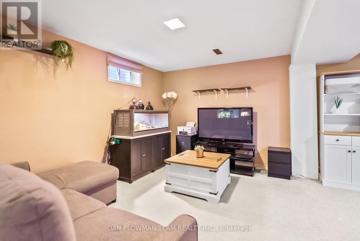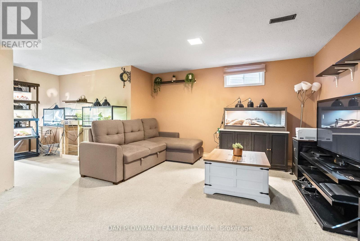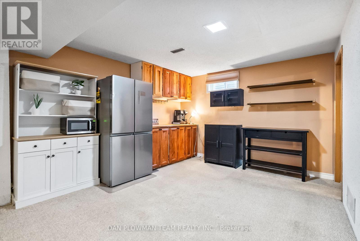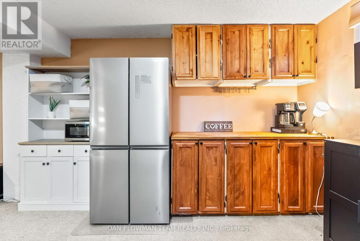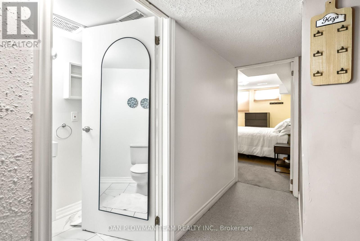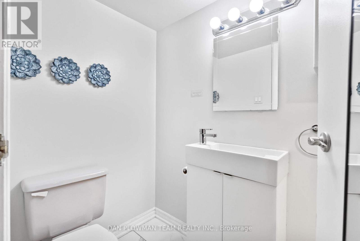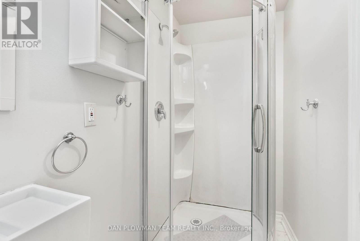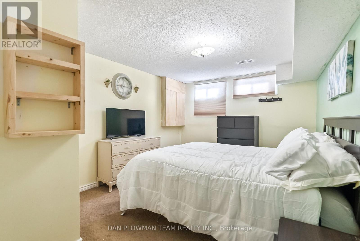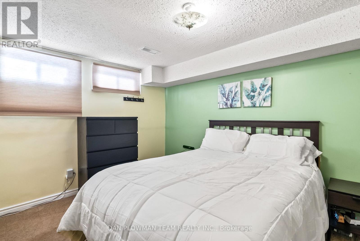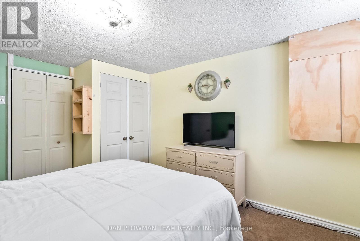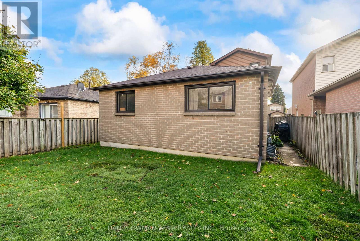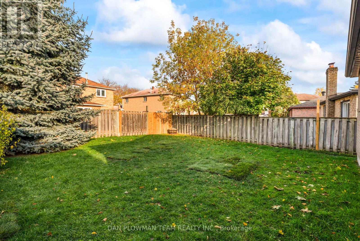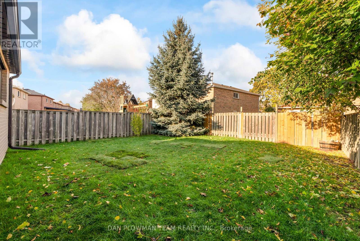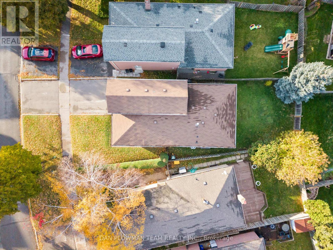33 Delaney Drive Ajax, Ontario L1T 2K4
$600,000
Welcome Home! Beautiful 2 Storey Home Located In Sought After Westney Heights Community Of Ajax! Main And Second Floor Have Been Freshly Painted. Newer Windows Installed Throughout. Main Floor Features A Large Living Room With Hardwood Flooring, Bright Spacious Kitchen, Elegant Dining Area, Two Good Sized Bedrooms, 4-Piece Bath And Walk Out To The Backyard. Second Floor Features An Oversized Primary Bedroom With Large Windows Bringing In Tons Of Natural Light. Finished Basement With A Large L-Shaped Rec Room, One Extra Bedroom And 3-Piece Bathroom. Fully Fenced Backyard Makes This One A Must See! Walking Distance To Schools And Parks, Close To Many Amenities, Shopping, Dining And Short Drive To The GO Train And 401. (id:60365)
Open House
This property has open houses!
2:00 pm
Ends at:4:00 pm
Property Details
| MLS® Number | E12513230 |
| Property Type | Single Family |
| Community Name | Central West |
| EquipmentType | Air Conditioner, Water Heater, Furnace |
| Features | Irregular Lot Size |
| ParkingSpaceTotal | 3 |
| RentalEquipmentType | Air Conditioner, Water Heater, Furnace |
Building
| BathroomTotal | 2 |
| BedroomsAboveGround | 3 |
| BedroomsBelowGround | 1 |
| BedroomsTotal | 4 |
| Appliances | Water Heater |
| BasementDevelopment | Finished |
| BasementType | N/a (finished) |
| ConstructionStyleAttachment | Detached |
| CoolingType | Central Air Conditioning |
| ExteriorFinish | Brick |
| FlooringType | Hardwood, Laminate, Carpeted |
| FoundationType | Concrete |
| HeatingFuel | Natural Gas |
| HeatingType | Forced Air |
| StoriesTotal | 2 |
| SizeInterior | 1100 - 1500 Sqft |
| Type | House |
| UtilityWater | Municipal Water |
Parking
| Attached Garage | |
| Garage |
Land
| Acreage | No |
| Sewer | Sanitary Sewer |
| SizeDepth | 103 Ft ,6 In |
| SizeFrontage | 42 Ft ,7 In |
| SizeIrregular | 42.6 X 103.5 Ft ; 31.50 X 101.71 |
| SizeTotalText | 42.6 X 103.5 Ft ; 31.50 X 101.71 |
Rooms
| Level | Type | Length | Width | Dimensions |
|---|---|---|---|---|
| Second Level | Primary Bedroom | 5.39 m | 3.01 m | 5.39 m x 3.01 m |
| Basement | Recreational, Games Room | 7.08 m | 4.33 m | 7.08 m x 4.33 m |
| Basement | Bedroom | 4.35 m | 3.18 m | 4.35 m x 3.18 m |
| Main Level | Living Room | 4.4 m | 3.41 m | 4.4 m x 3.41 m |
| Main Level | Dining Room | 3.59 m | 3.35 m | 3.59 m x 3.35 m |
| Main Level | Kitchen | 2.73 m | 2.69 m | 2.73 m x 2.69 m |
| Main Level | Bedroom 2 | 3.93 m | 3.25 m | 3.93 m x 3.25 m |
| Main Level | Bedroom 3 | 3.2 m | 3.13 m | 3.2 m x 3.13 m |
https://www.realtor.ca/real-estate/29071385/33-delaney-drive-ajax-central-west-central-west
Dan Plowman
Salesperson
800 King St West
Oshawa, Ontario L1J 2L5

