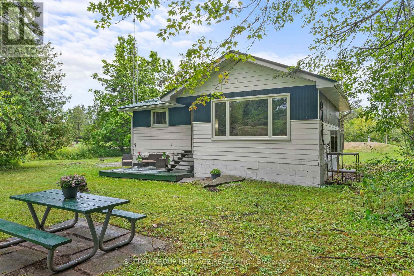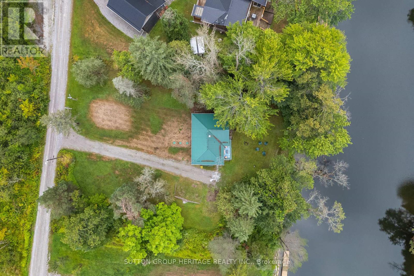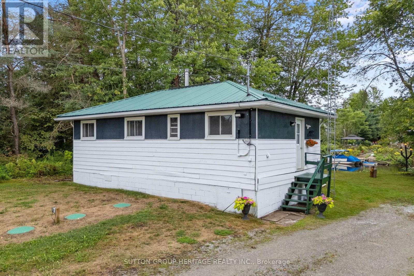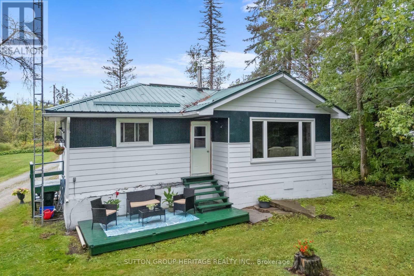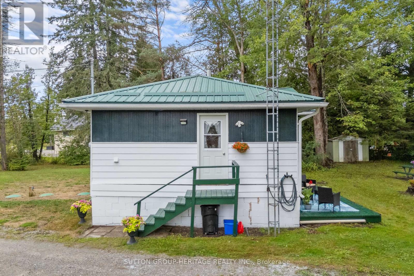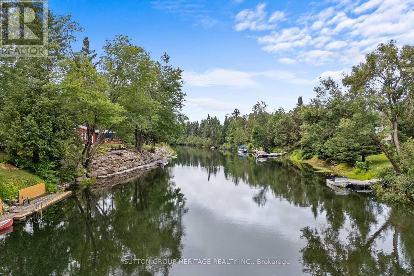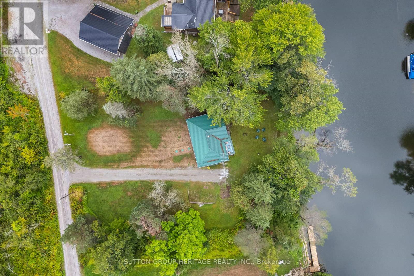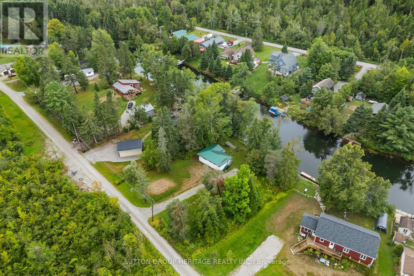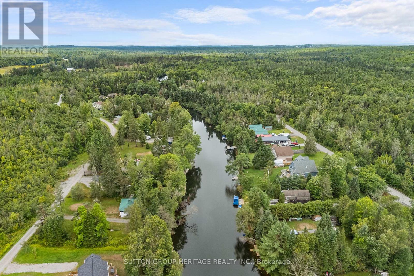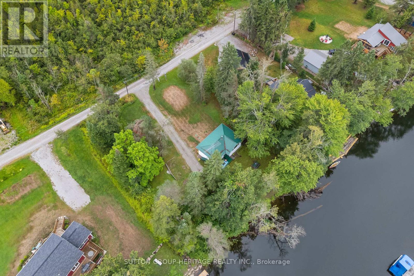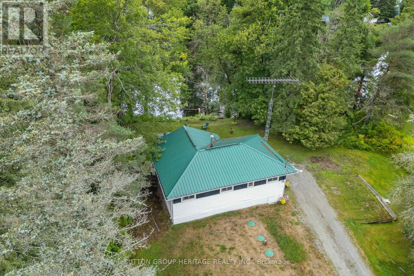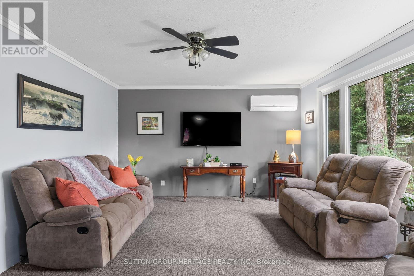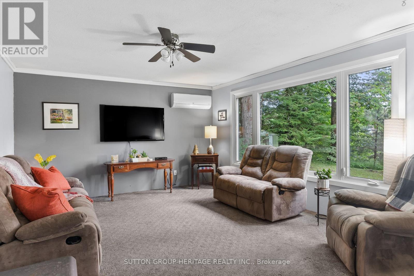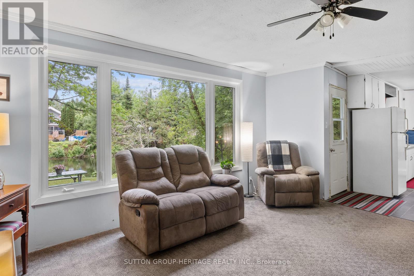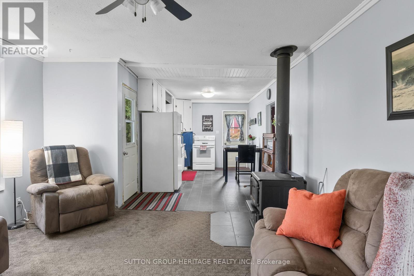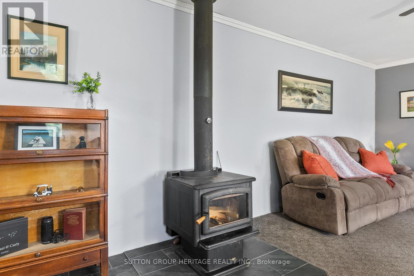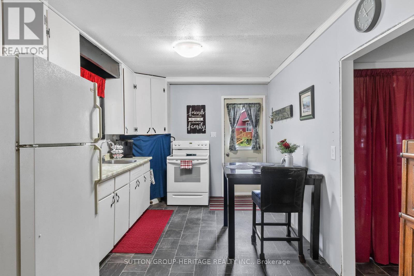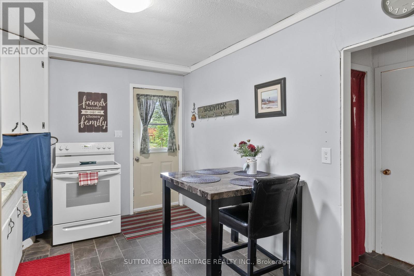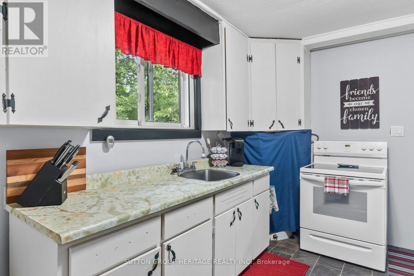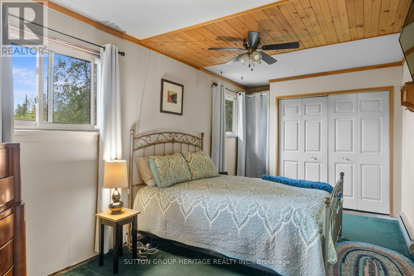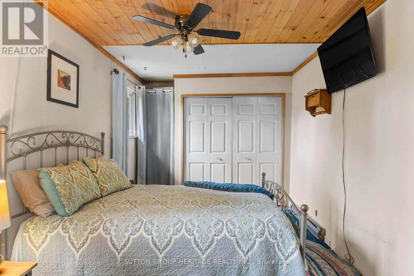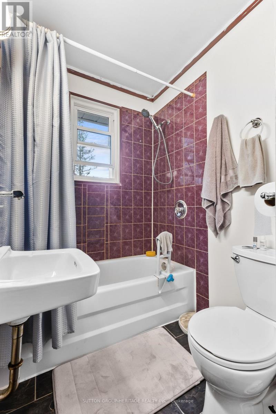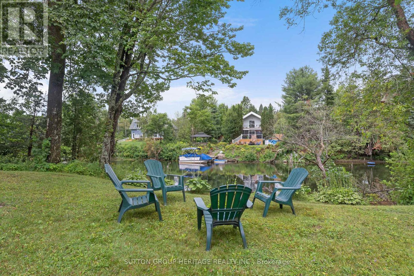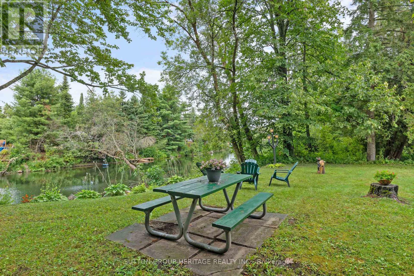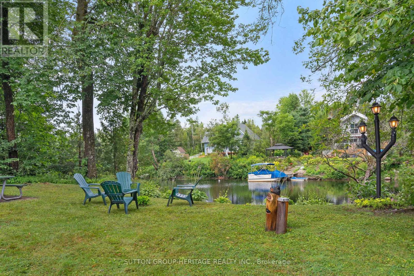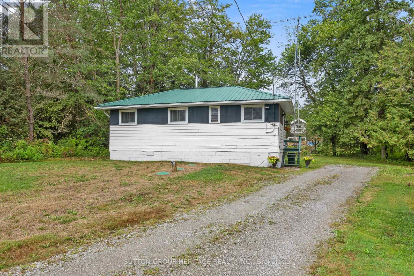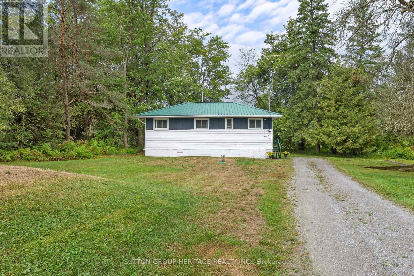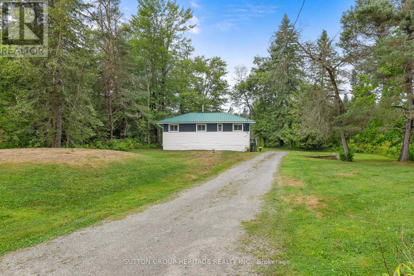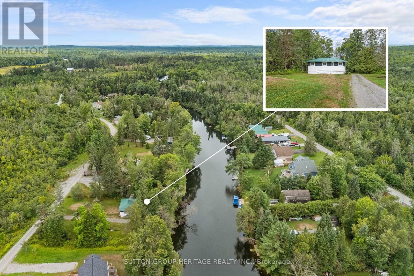33 Crooked Court Kawartha Lakes, Ontario K0M 1C0
$419,000
This Four Season Waterfront home/cottage on the Burnt River with 129 feet of waterfront could be just what you've been looking for! Conveniently Located just off Hwy 121 and approximately 15 minutes to Fenelon Falls, Bobcaygeon and Kinmount areas. This property offers direct access to the Trent-Severn Waterway making it easy to boat to Cameron Lake, Sturgeon Lake and Balsam Lake. Explore the nearby Victoria Trail for hiking, cycling, snowmobiling or ATV adventures. This home/cottage is set on a generous lot with a ton of outdoor space in a friendly waterfront community! Metal roof (approx. 12 yrs old), Septic (approx. 4 yrs old), Heat/ a/c pump & Hot Water Tank (approx 4 yrs old). (id:60365)
Property Details
| MLS® Number | X12358894 |
| Property Type | Single Family |
| Community Name | Somerville |
| CommunityFeatures | Fishing, Community Centre |
| Easement | Unknown, None |
| EquipmentType | Water Heater - Electric, Air Conditioner, Water Heater |
| Features | Wooded Area, Irregular Lot Size |
| ParkingSpaceTotal | 4 |
| RentalEquipmentType | Water Heater - Electric, Air Conditioner, Water Heater |
| Structure | Deck, Shed |
| ViewType | River View, Direct Water View |
| WaterFrontType | Waterfront |
Building
| BathroomTotal | 1 |
| BedroomsAboveGround | 1 |
| BedroomsTotal | 1 |
| Age | 51 To 99 Years |
| Appliances | Stove, Window Coverings, Refrigerator |
| ArchitecturalStyle | Raised Bungalow |
| BasementType | Crawl Space |
| ConstructionStyleAttachment | Detached |
| CoolingType | Wall Unit |
| ExteriorFinish | Wood |
| FireplacePresent | Yes |
| FireplaceType | Woodstove |
| FlooringType | Linoleum |
| FoundationType | Block |
| HeatingType | Heat Pump |
| StoriesTotal | 1 |
| SizeInterior | 700 - 1100 Sqft |
| Type | House |
| UtilityWater | Drilled Well |
Parking
| No Garage |
Land
| AccessType | Private Road |
| Acreage | No |
| Sewer | Septic System |
| SizeDepth | 170 Ft ,1 In |
| SizeFrontage | 129 Ft ,1 In |
| SizeIrregular | 129.1 X 170.1 Ft ; 90.97x38.87x170.95x129.09x170.14 |
| SizeTotalText | 129.1 X 170.1 Ft ; 90.97x38.87x170.95x129.09x170.14 |
| ZoningDescription | Lsr(f) |
Rooms
| Level | Type | Length | Width | Dimensions |
|---|---|---|---|---|
| Main Level | Kitchen | 4.059 m | 2.88 m | 4.059 m x 2.88 m |
| Main Level | Living Room | 6.05 m | 4.1 m | 6.05 m x 4.1 m |
| Main Level | Bedroom | 5.2 m | 2.88 m | 5.2 m x 2.88 m |
| Main Level | Utility Room | 2.86 m | 2.48 m | 2.86 m x 2.48 m |
Utilities
| Cable | Available |
https://www.realtor.ca/real-estate/28765429/33-crooked-court-kawartha-lakes-somerville-somerville
Ellen Leslie
Salesperson
14 Gibbons Street
Oshawa, Ontario L1J 4X7

