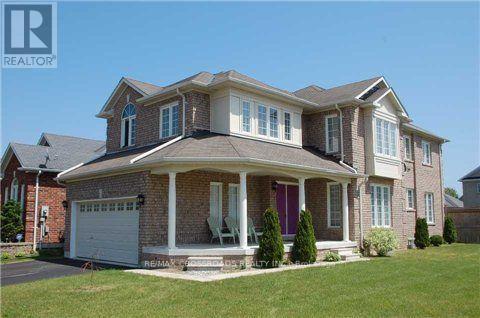33 Bugelli Drive Whitby, Ontario L1R 3B7
$3,600 Monthly
Gorgeous All Brick Tormina Beauty. Spacious and sun filled Bright 4 Large Bedrooms Home On Premium Lot! In A Great Neighborhood. Steps To Cullen Gardens, Restaurants & Shopping, Conservation Area And Many Amenities. Beautiful Solid Oak Staircase, Main Floor Laundry Room , Family Room With Fireplace ! Open Concept Kitchen With Ceramic Tiling And Back Splash, Features Lots Of Cabinetry And Counter Space. Pantry And Huge Breakfast Bar ! Large Living Room With Soaring 2 Story Ceilings! 56Ft Wide! Executive Neighborhood, No Townhomes Or Semi's! Steps To Cullen Gardens, Located In The Robert Munsch School Neighborhood! (id:60365)
Property Details
| MLS® Number | E12205281 |
| Property Type | Single Family |
| Community Name | Taunton North |
| Features | In Suite Laundry |
| ParkingSpaceTotal | 4 |
Building
| BathroomTotal | 3 |
| BedroomsAboveGround | 4 |
| BedroomsTotal | 4 |
| Age | 16 To 30 Years |
| Amenities | Fireplace(s) |
| Appliances | Range, Central Vacuum, Dryer, Garage Door Opener, Stove, Washer, Refrigerator |
| ConstructionStyleAttachment | Detached |
| CoolingType | Central Air Conditioning |
| ExteriorFinish | Brick |
| FireplacePresent | Yes |
| FireplaceTotal | 1 |
| FlooringType | Ceramic, Laminate |
| FoundationType | Concrete |
| HalfBathTotal | 1 |
| HeatingFuel | Natural Gas |
| HeatingType | Forced Air |
| StoriesTotal | 2 |
| SizeInterior | 2000 - 2500 Sqft |
| Type | House |
Parking
| Attached Garage | |
| Garage |
Land
| Acreage | No |
| Sewer | Sanitary Sewer |
| SizeDepth | 115 Ft |
| SizeFrontage | 55 Ft ,9 In |
| SizeIrregular | 55.8 X 115 Ft |
| SizeTotalText | 55.8 X 115 Ft |
Rooms
| Level | Type | Length | Width | Dimensions |
|---|---|---|---|---|
| Second Level | Primary Bedroom | 5 m | 3.94 m | 5 m x 3.94 m |
| Second Level | Bedroom 2 | 4.12 m | 3.16 m | 4.12 m x 3.16 m |
| Second Level | Bedroom 3 | 4.18 m | 3.91 m | 4.18 m x 3.91 m |
| Second Level | Bedroom 4 | 3.33 m | 3.03 m | 3.33 m x 3.03 m |
| Ground Level | Kitchen | 3.06 m | 3.12 m | 3.06 m x 3.12 m |
| Ground Level | Eating Area | 2.85 m | 3.03 m | 2.85 m x 3.03 m |
| Ground Level | Family Room | 4.55 m | 3.64 m | 4.55 m x 3.64 m |
| Ground Level | Living Room | 3.66 m | 3.94 m | 3.66 m x 3.94 m |
| Ground Level | Dining Room | 3.82 m | 3.61 m | 3.82 m x 3.61 m |
https://www.realtor.ca/real-estate/28435754/33-bugelli-drive-whitby-taunton-north-taunton-north
Bill Zhihong Guo
Salesperson
208 - 8901 Woodbine Ave
Markham, Ontario L3R 9Y4







































