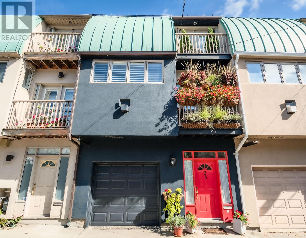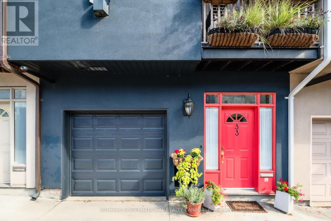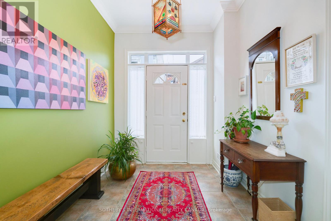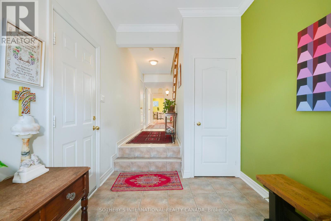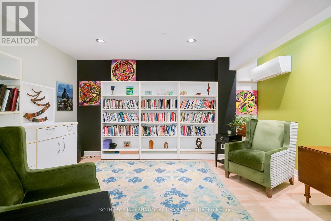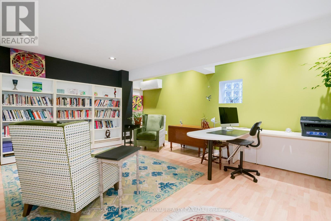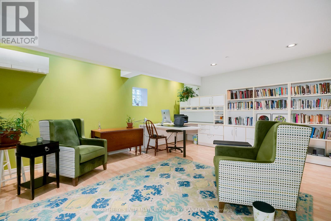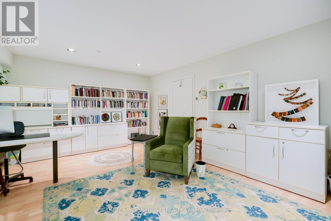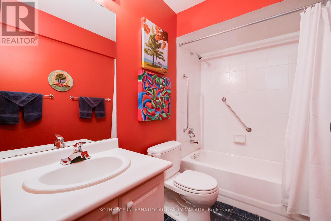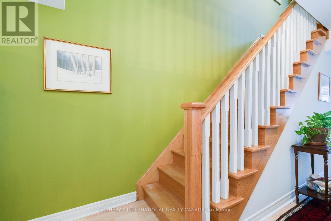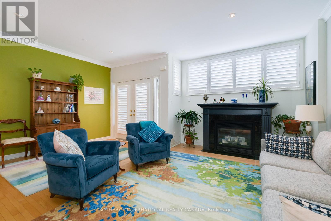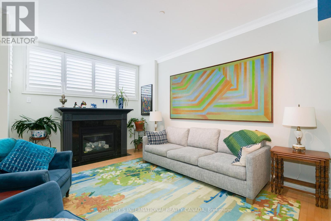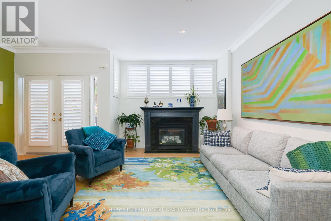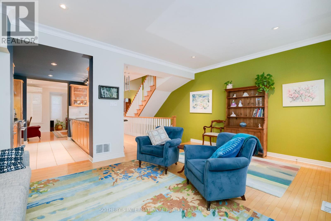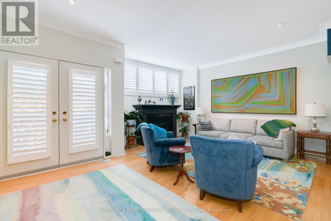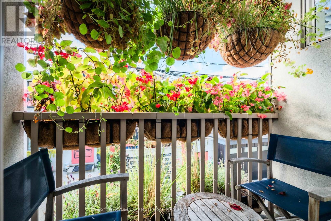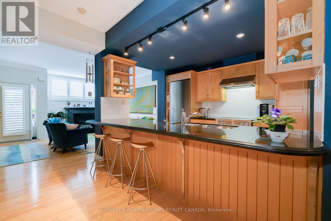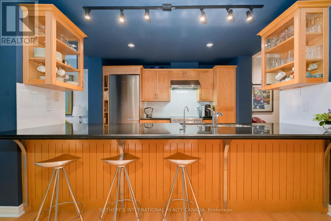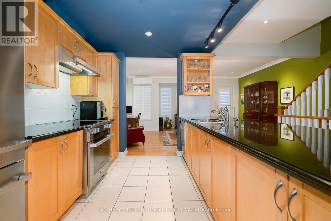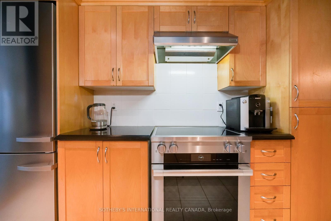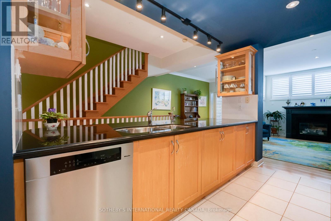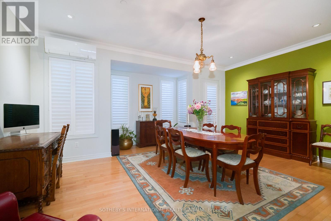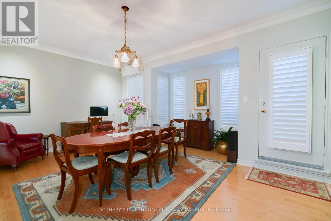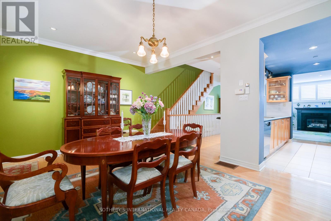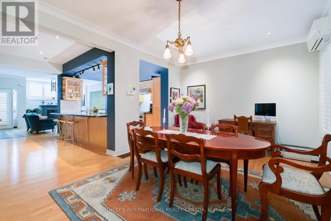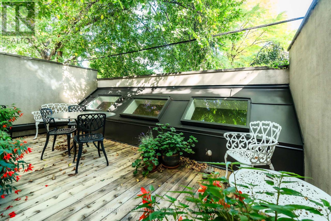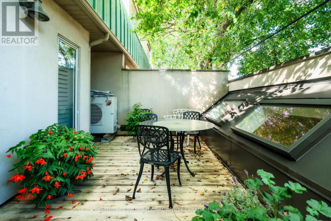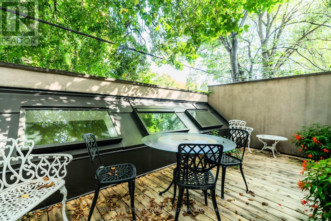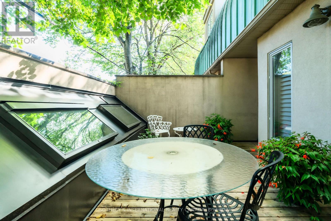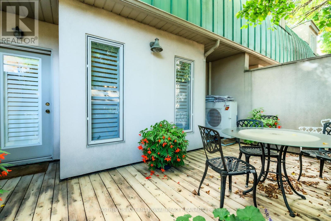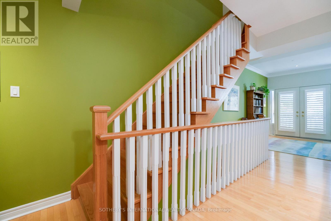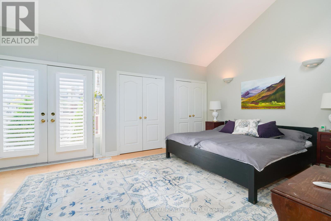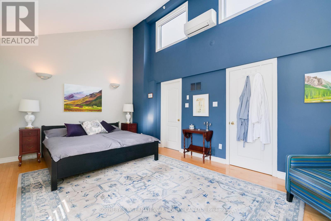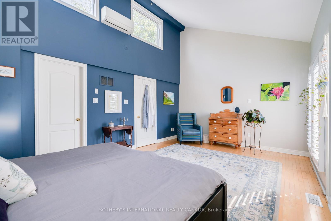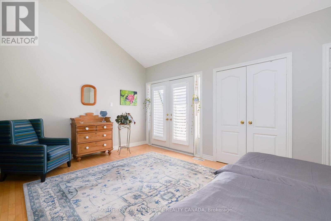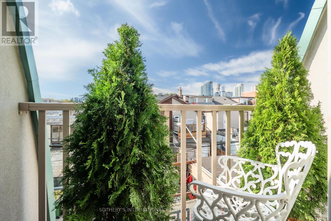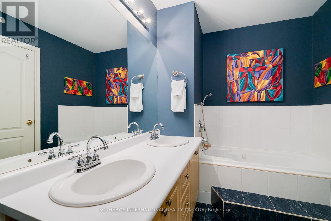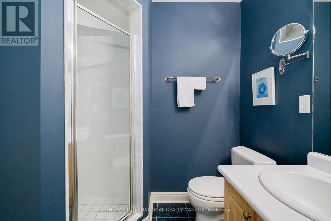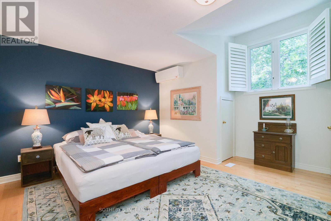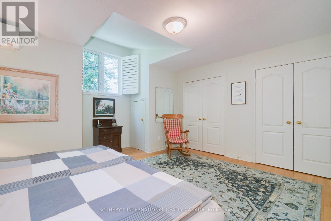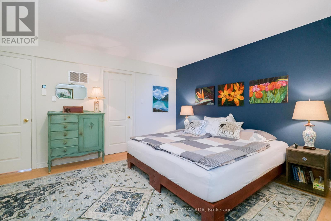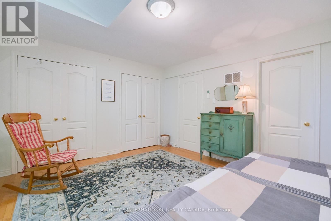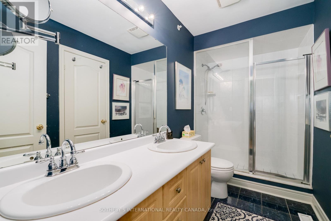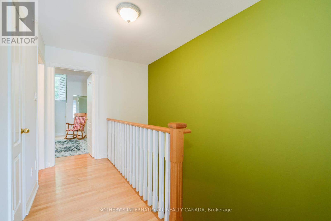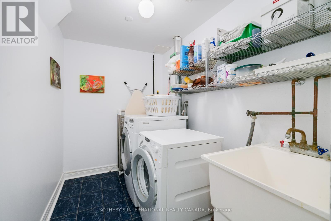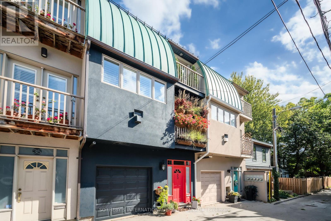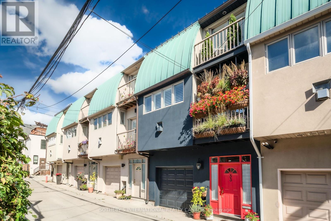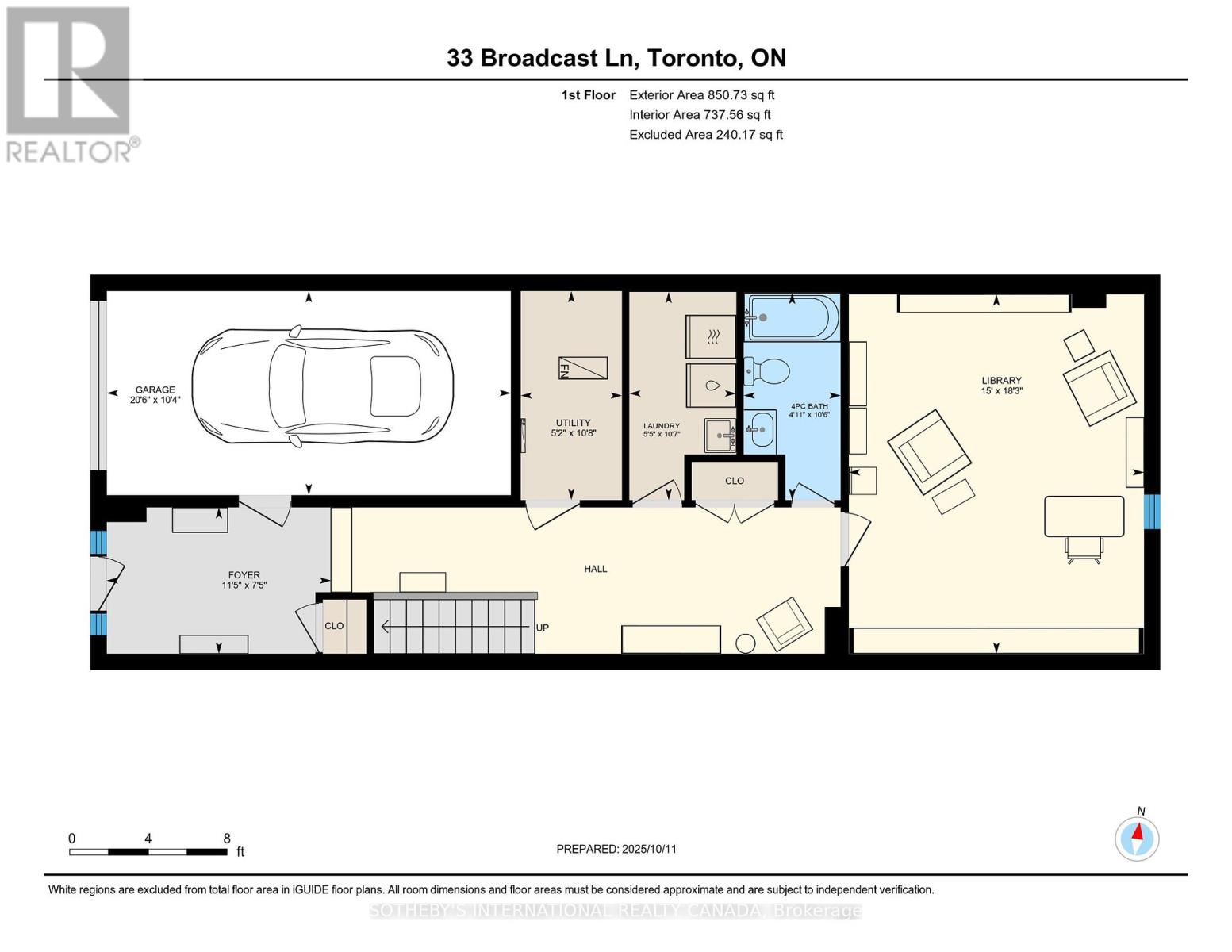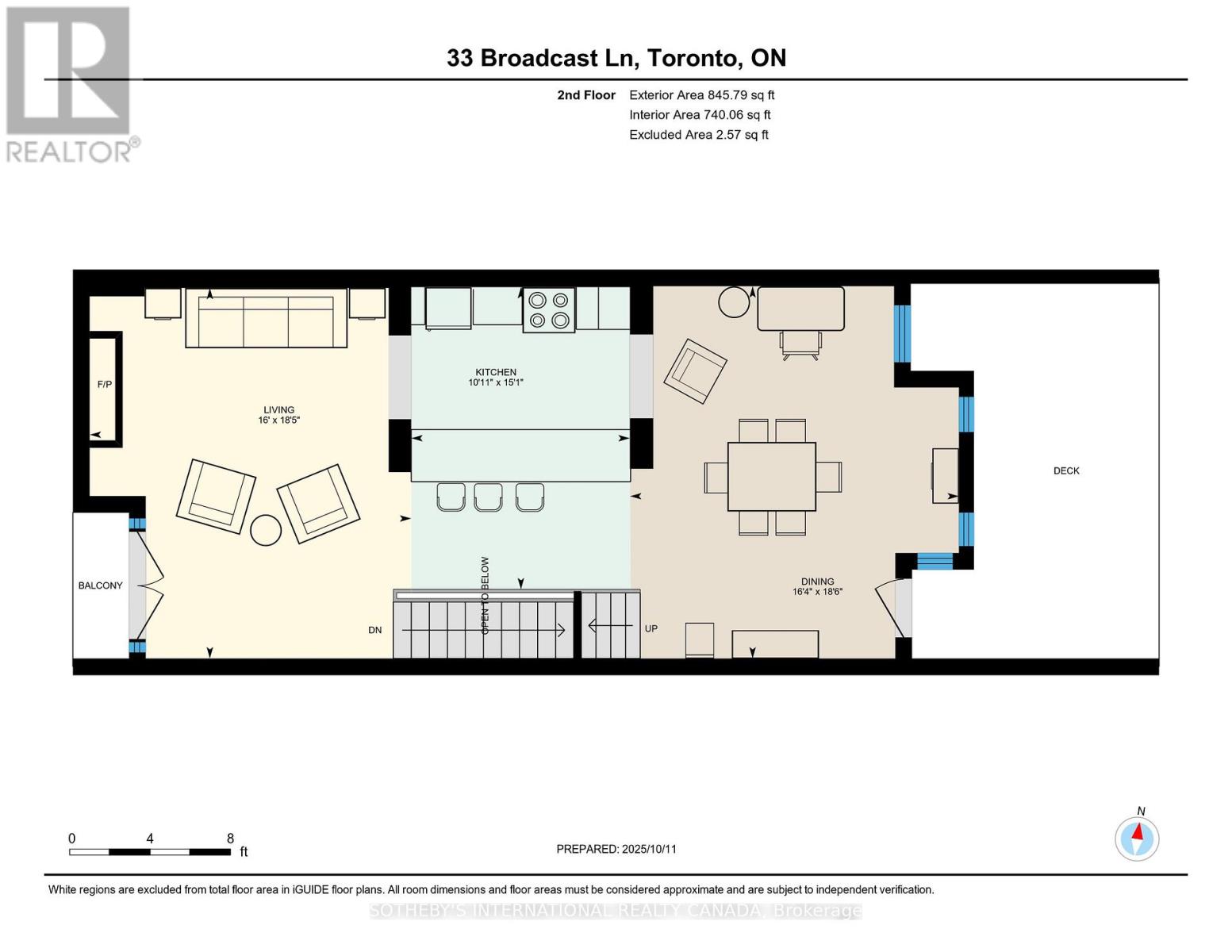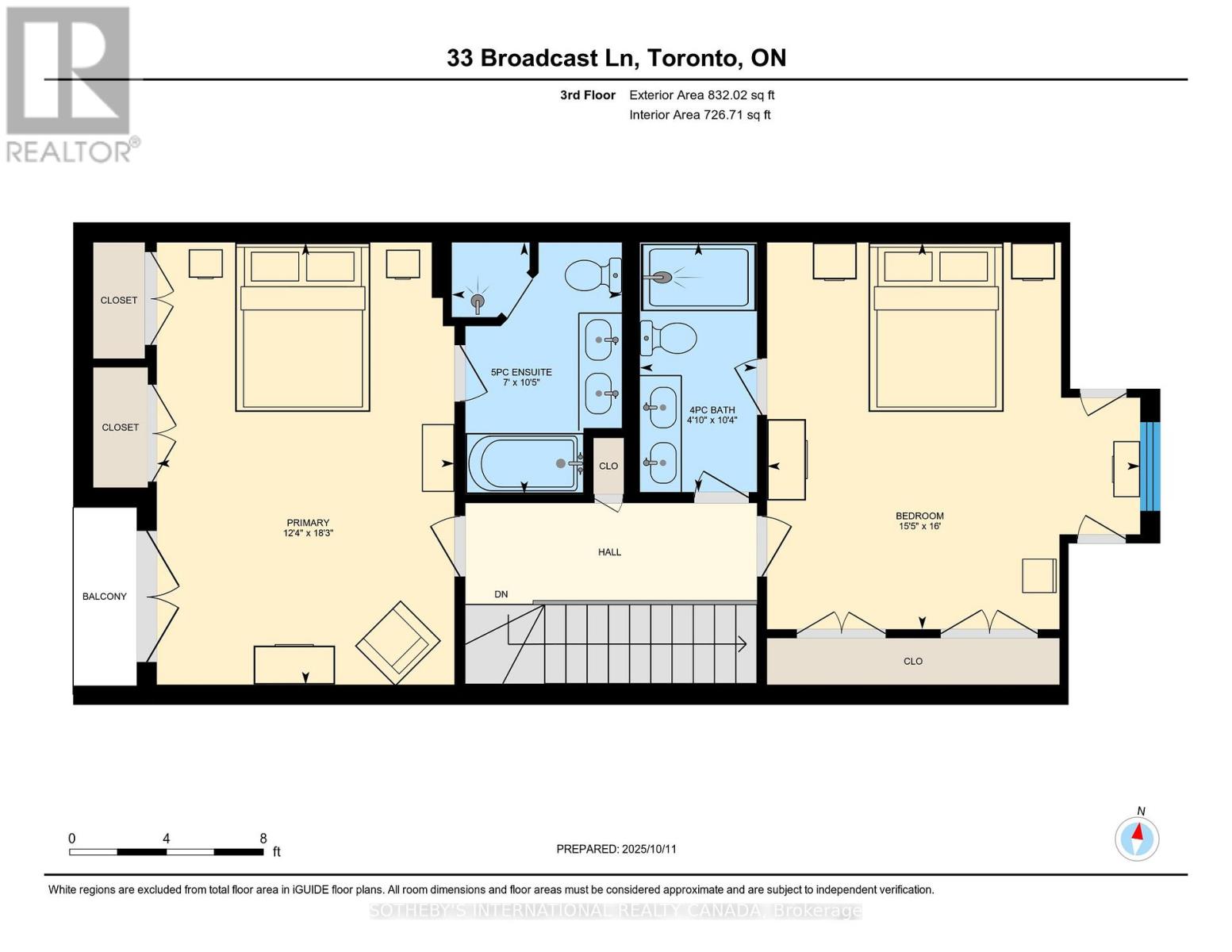33 Broadcast Lane Toronto, Ontario M4X 1X7
$1,499,000
Experience urban living at its finest with this stunning 3-storey townhouse built in 2001. Enter through the spacious foyer, with large coat closet & access to the 1-car garage with additional storage space. The ground floor features a huge family room with skylights and built in shelving that could also be used as a home office, or ground floor bedroom, as there is a 4pc bath as well. The second floor open-concept living room has 9-foot ceilings, hardwood flooring, gas fireplace, and French doors to a west facing balcony. The spacious recently renovated kitchen features ample storage, a large breakfast bar, Miele refrigerator/freezer, Miele induction range, Miele built-in dishwasher, and Vent-A-Hood professional range hood. The dining room features a walkout to the large east facing rear deck. The deck has a gas hook up for a BBQ area and water faucet for planter gardening. The third floor Primary bedroom has a cathedral ceiling soaring to 14 feet in height, French doors to a second west-facing balcony, double closets and a 5pc ensuite bath with whirlpool tub. The second bedroom is equally large, with high ceilings, double closets, additional storage cupboards, and a large east facing window. All French doors have Phantom screens installed. Laundry appliances include a Miele clothes washer and LG gas clothes dryer. This property is heated and cooled with an efficient Mitsubishi electric ductless cold weather heat pump system. There is 200 amp electrical service and hot water on demand. California Shutters, a fire sprinkler system, and Ecowater purification system. The flow, natural light and open spaces of this wonderful home will surpass your expectations! The location is close to all neighbourhood parks, trails, schools, library, public transit, and the shops and restaurants of Parliament St. Centrally located to the downtown business area with easy access to the DVP and Gardiner Expressway. (id:60365)
Property Details
| MLS® Number | C12464386 |
| Property Type | Single Family |
| Community Name | Cabbagetown-South St. James Town |
| AmenitiesNearBy | Park, Public Transit, Place Of Worship, Schools |
| EquipmentType | None |
| Features | Lane, Lighting, Dry, Carpet Free |
| ParkingSpaceTotal | 1 |
| RentalEquipmentType | None |
| Structure | Deck |
| ViewType | City View |
Building
| BathroomTotal | 3 |
| BedroomsAboveGround | 2 |
| BedroomsBelowGround | 1 |
| BedroomsTotal | 3 |
| Age | 16 To 30 Years |
| Amenities | Fireplace(s), Separate Electricity Meters |
| Appliances | Garage Door Opener Remote(s), Central Vacuum, Water Heater - Tankless, Water Meter, Water Purifier, Dishwasher, Dryer, Freezer, Garage Door Opener, Hood Fan, Range, Washer, Refrigerator |
| ConstructionStyleAttachment | Attached |
| CoolingType | Wall Unit |
| ExteriorFinish | Stucco |
| FireProtection | Smoke Detectors |
| FireplacePresent | Yes |
| FireplaceTotal | 1 |
| FlooringType | Ceramic, Hardwood, Laminate, Concrete |
| FoundationType | Block |
| HeatingFuel | Electric |
| HeatingType | Heat Pump |
| StoriesTotal | 3 |
| SizeInterior | 2000 - 2500 Sqft |
| Type | Row / Townhouse |
| UtilityWater | Municipal Water |
Parking
| Garage |
Land
| Acreage | No |
| LandAmenities | Park, Public Transit, Place Of Worship, Schools |
| Sewer | Sanitary Sewer |
| SizeDepth | 58 Ft ,1 In |
| SizeFrontage | 19 Ft ,6 In |
| SizeIrregular | 19.5 X 58.1 Ft ; None |
| SizeTotalText | 19.5 X 58.1 Ft ; None|under 1/2 Acre |
| ZoningDescription | R(d1*851) |
Rooms
| Level | Type | Length | Width | Dimensions |
|---|---|---|---|---|
| Second Level | Living Room | 5.62 m | 4.88 m | 5.62 m x 4.88 m |
| Second Level | Kitchen | 4.59 m | 3.32 m | 4.59 m x 3.32 m |
| Second Level | Dining Room | 5.65 m | 4.99 m | 5.65 m x 4.99 m |
| Third Level | Bedroom 2 | 4.87 m | 4.7 m | 4.87 m x 4.7 m |
| Third Level | Bathroom | 3.14 m | 1.47 m | 3.14 m x 1.47 m |
| Third Level | Primary Bedroom | 5.57 m | 3.75 m | 5.57 m x 3.75 m |
| Third Level | Bathroom | 3.17 m | 2.14 m | 3.17 m x 2.14 m |
| Ground Level | Foyer | 3.47 m | 2.27 m | 3.47 m x 2.27 m |
| Ground Level | Family Room | 5.57 m | 4.57 m | 5.57 m x 4.57 m |
| Ground Level | Bathroom | 3.21 m | 1.5 m | 3.21 m x 1.5 m |
| Ground Level | Laundry Room | 3.23 m | 1.66 m | 3.23 m x 1.66 m |
| Ground Level | Utility Room | 3.24 m | 1.57 m | 3.24 m x 1.57 m |
Utilities
| Cable | Available |
| Electricity | Installed |
| Sewer | Installed |
Scott Biltoft
Salesperson
1867 Yonge Street Ste 100
Toronto, Ontario M4S 1Y5
Kimberley Faye Ezeard
Salesperson
1867 Yonge Street Ste 100
Toronto, Ontario M4S 1Y5

