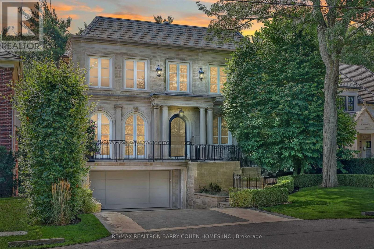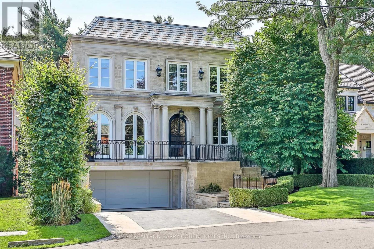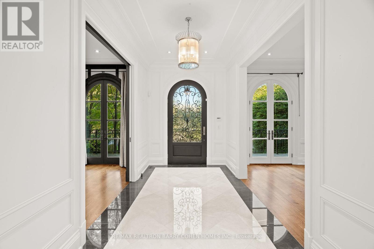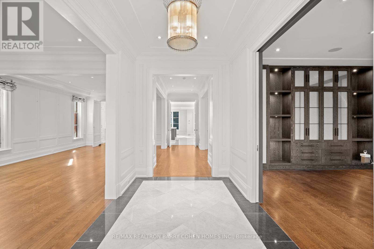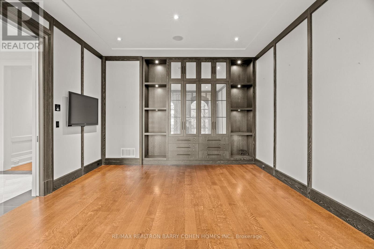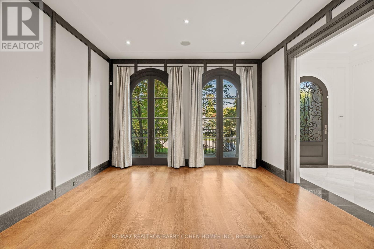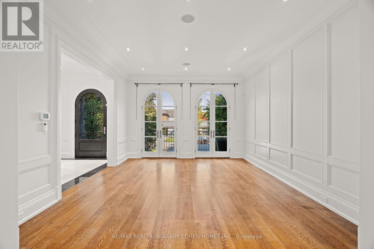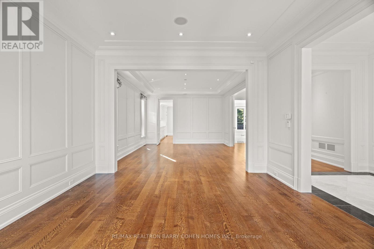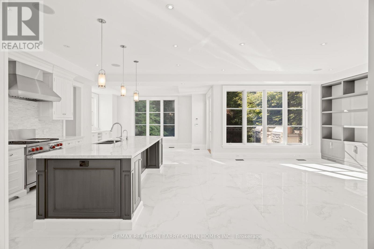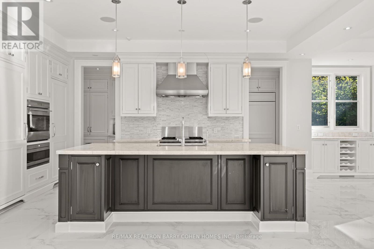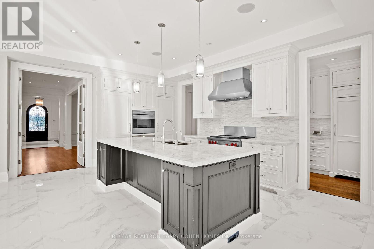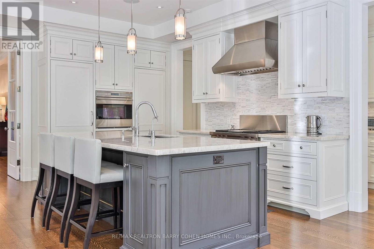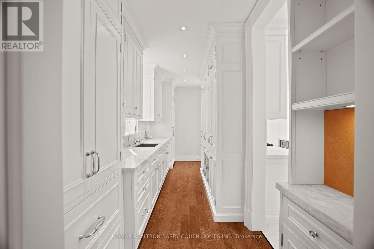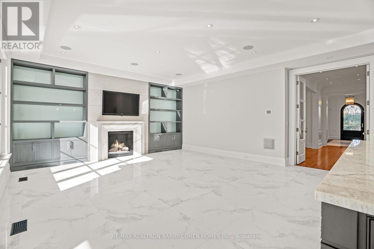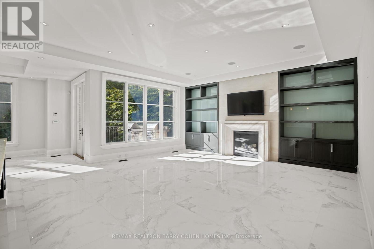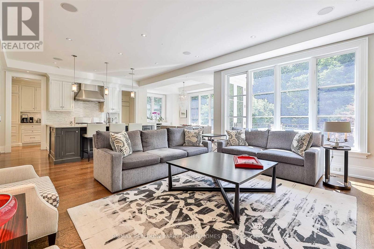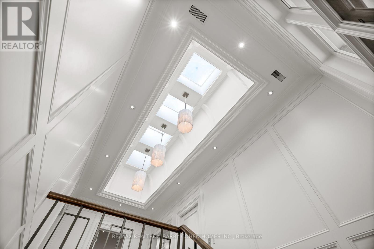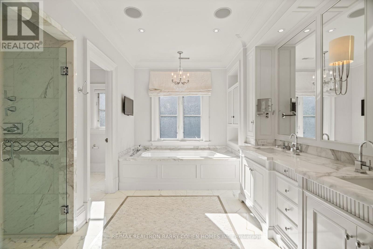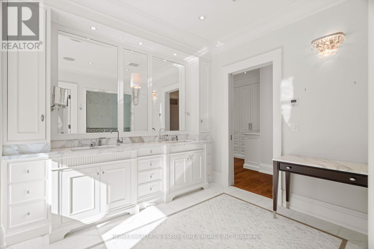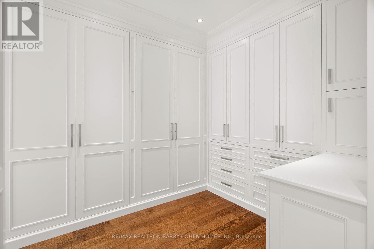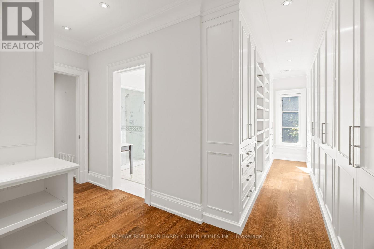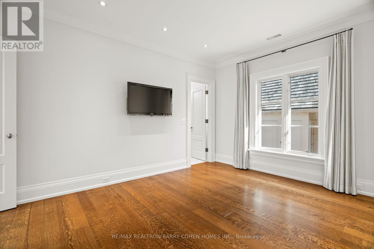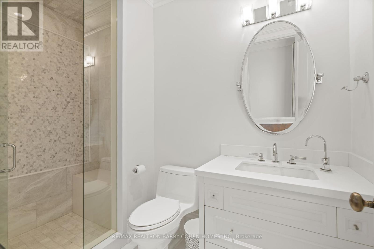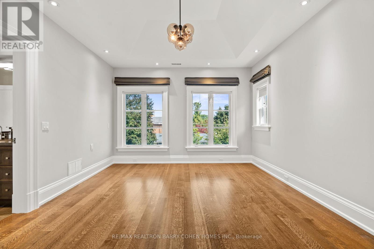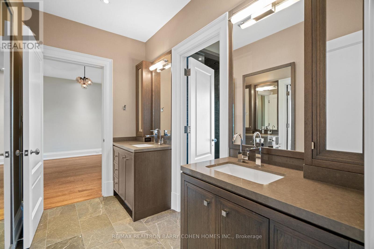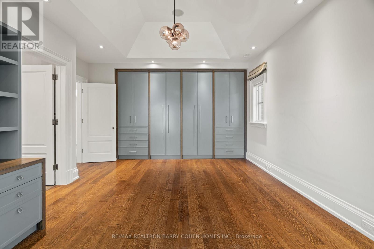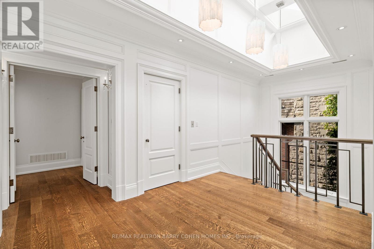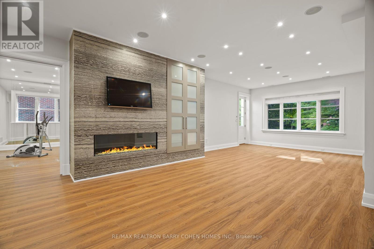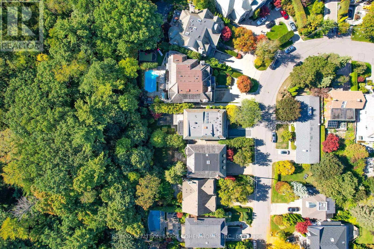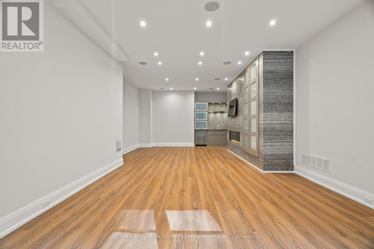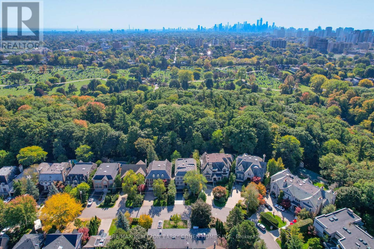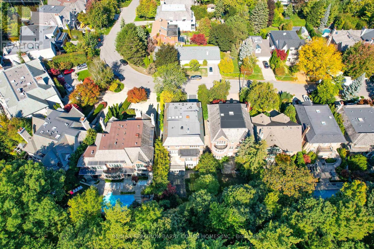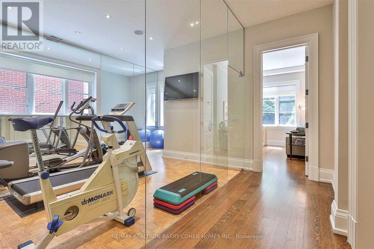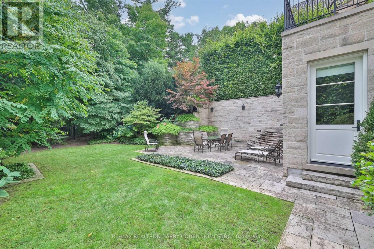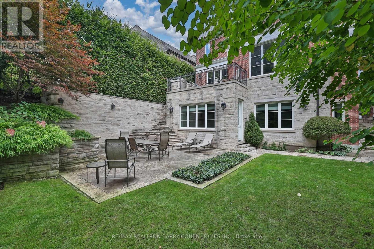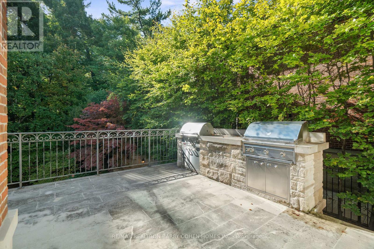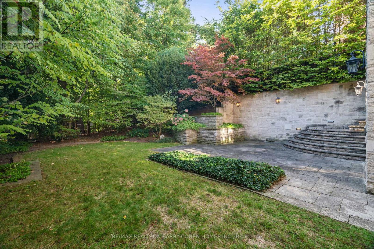33 Blyth Hill Road Toronto, Ontario M4N 3L6
$6,880,000
Sherwood Homes - Richard Wengle Arch Masterpiece On Ravine. Exuding Sophisticated Elegance And Contemporary Flair. Inimitable Design Second To None. Absolutely No Detail O/Looked. Nestled Adjacent To Sherwood Park W/Complete Serenity. 6,665 Sf Of Luxe Liv Space. Timeless Indiana Natural Limestone Exterior. Extensive Millwork T/O. Gourmet Framed Kitchen W/Island ,Catering Kitchen & W/Out To Terrace. Fabulous Custom Storage Areas. Main Floor Library. Multiple Fireplaces. Elevator, Wall Panelling. Geothermal Heating & Ac, Gas Boiler, Htd Flrs T/O, Htd Garage, Driveway + Stairs/Porch. 4 Skylights. Priv.Prim Bedrm Retreat W/Lavish 10Pc Marble Ens, Vaulted Ceiling, Fireplace And Boudoir. Exceptional L/L Boasts Picture Windows Overlooking Lush Garden Oasis, W/O To Patio, Gym, Media Room, Games Areas, Wet Bar, Office, Mudroom, Nanny Suite. Worthy Of Homes+Gardens And Architectural Digest. (id:60365)
Property Details
| MLS® Number | C12456501 |
| Property Type | Single Family |
| Community Name | Bridle Path-Sunnybrook-York Mills |
| AmenitiesNearBy | Golf Nearby, Hospital, Park |
| Features | Ravine |
| ParkingSpaceTotal | 6 |
Building
| BathroomTotal | 5 |
| BedroomsAboveGround | 4 |
| BedroomsBelowGround | 1 |
| BedroomsTotal | 5 |
| Appliances | Garage Door Opener Remote(s) |
| BasementDevelopment | Finished |
| BasementFeatures | Walk Out |
| BasementType | N/a (finished) |
| ConstructionStyleAttachment | Detached |
| CoolingType | Central Air Conditioning |
| ExteriorFinish | Brick, Stone |
| FireplacePresent | Yes |
| FlooringType | Hardwood |
| FoundationType | Concrete |
| HalfBathTotal | 1 |
| HeatingFuel | Natural Gas |
| HeatingType | Forced Air |
| StoriesTotal | 2 |
| SizeInterior | 3500 - 5000 Sqft |
| Type | House |
| UtilityWater | Municipal Water |
Parking
| Garage |
Land
| Acreage | No |
| LandAmenities | Golf Nearby, Hospital, Park |
| Sewer | Sanitary Sewer |
| SizeDepth | 150 Ft |
| SizeFrontage | 50 Ft |
| SizeIrregular | 50 X 150 Ft |
| SizeTotalText | 50 X 150 Ft |
Rooms
| Level | Type | Length | Width | Dimensions |
|---|---|---|---|---|
| Second Level | Bedroom 4 | 4.06 m | 3.56 m | 4.06 m x 3.56 m |
| Second Level | Primary Bedroom | 5.44 m | 4.52 m | 5.44 m x 4.52 m |
| Second Level | Bedroom 2 | 5.92 m | 3.99 m | 5.92 m x 3.99 m |
| Second Level | Bedroom 3 | 5.23 m | 3.99 m | 5.23 m x 3.99 m |
| Lower Level | Office | 4.34 m | 4.17 m | 4.34 m x 4.17 m |
| Lower Level | Recreational, Games Room | 9.5 m | 4.57 m | 9.5 m x 4.57 m |
| Main Level | Living Room | 4.55 m | 4.27 m | 4.55 m x 4.27 m |
| Main Level | Dining Room | 5.49 m | 4.52 m | 5.49 m x 4.52 m |
| Main Level | Kitchen | 6.1 m | 5.08 m | 6.1 m x 5.08 m |
| Main Level | Eating Area | 5.41 m | 2.44 m | 5.41 m x 2.44 m |
| Main Level | Family Room | 6.05 m | 5.56 m | 6.05 m x 5.56 m |
| Main Level | Library | 5.92 m | 4.27 m | 5.92 m x 4.27 m |
Patricia Sun
Salesperson
309 York Mills Ro Unit 7
Toronto, Ontario M2L 1L3
Barry Cohen
Broker
309 York Mills Ro Unit 7
Toronto, Ontario M2L 1L3

