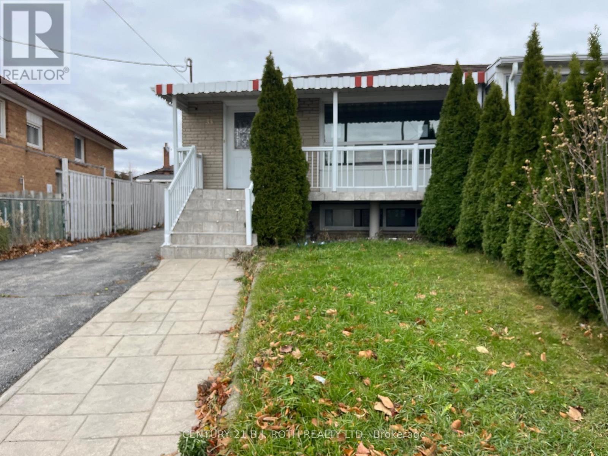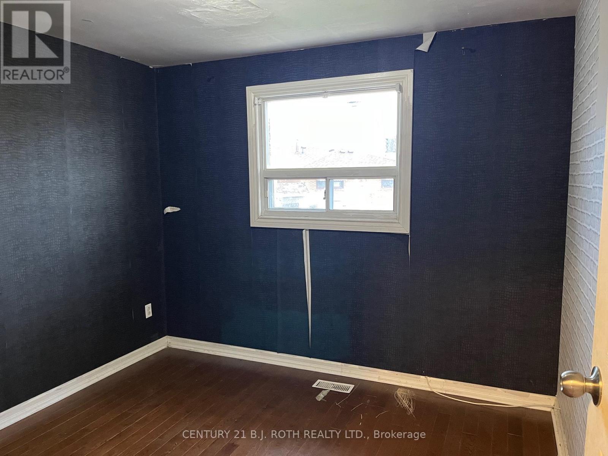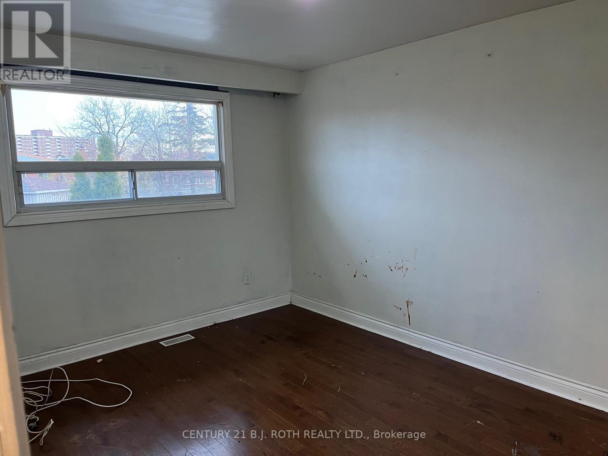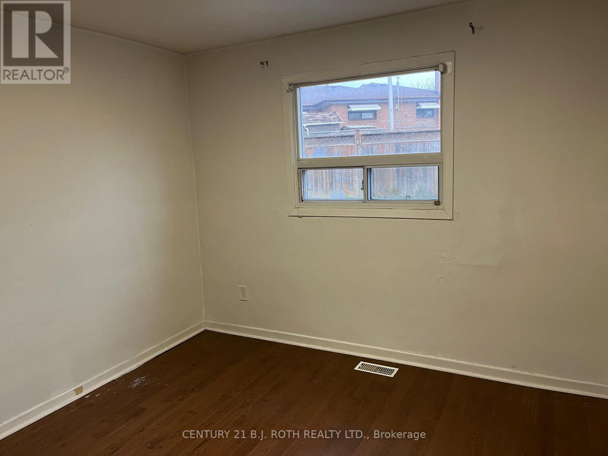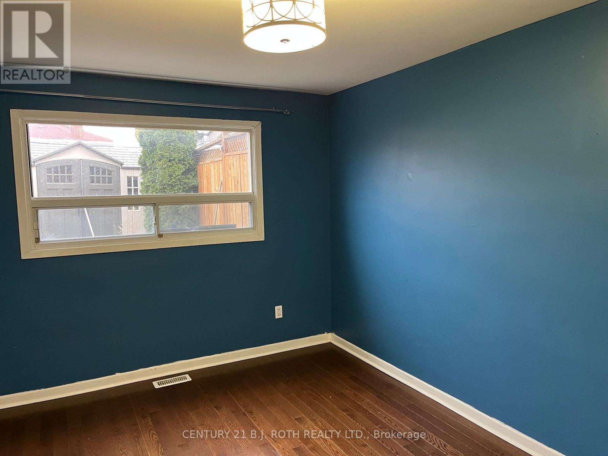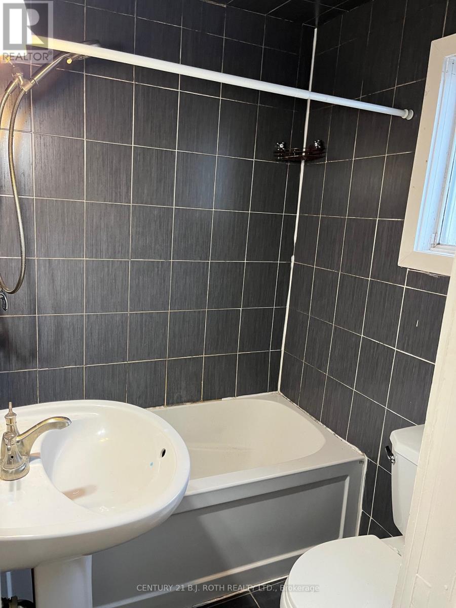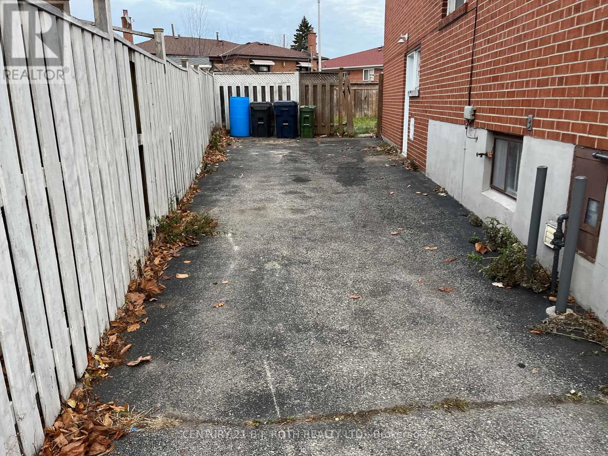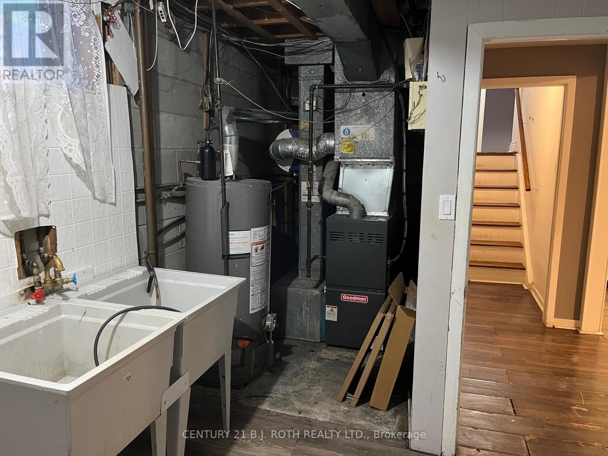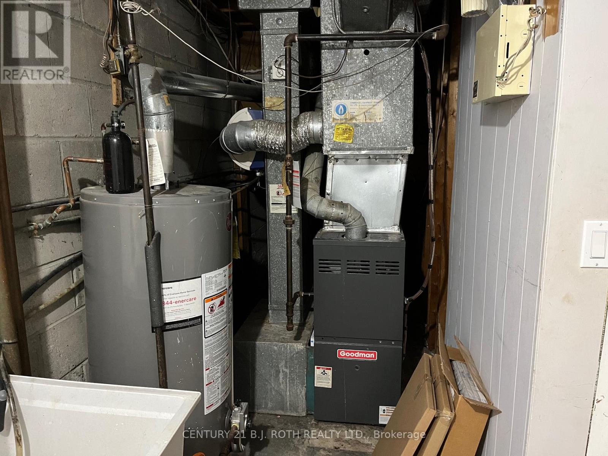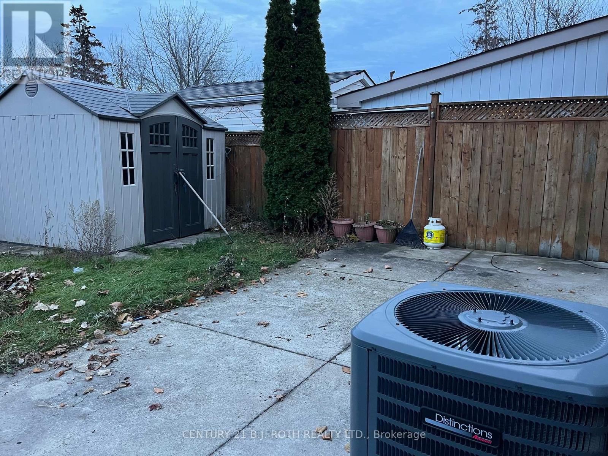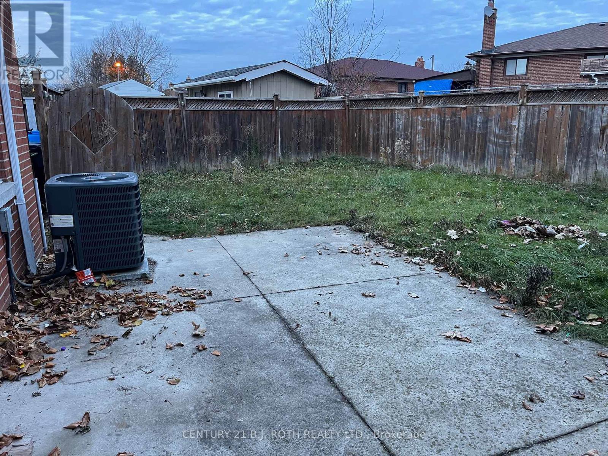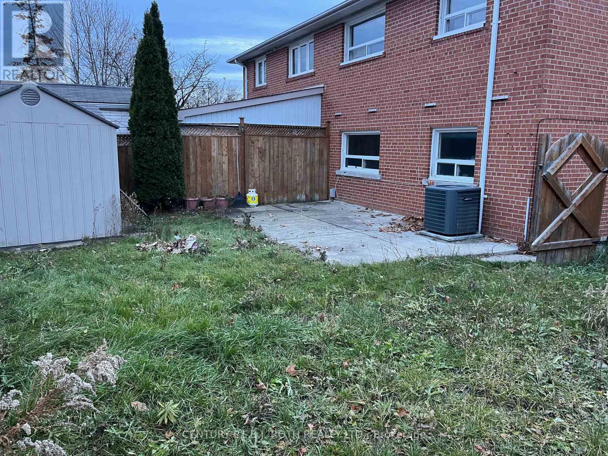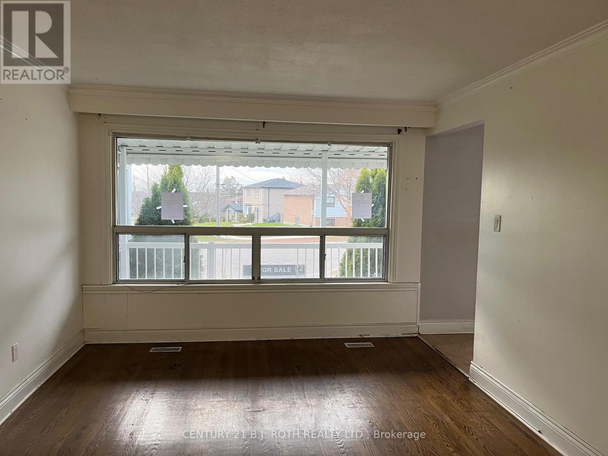33 Bimini Crescent W Toronto, Ontario M3N 1S1
$809,900
Excellent location within a family-friendly neighborhood. The property features an extensive driveway accommodating multiple vehicles. The main level boasts hardwood flooring, and the living room is equipped with a large window that overlooks the covered patio. There are four generously sized bedrooms, each with ample closet space. The finished basement includes a recreation room and has a separate entrance. It is conveniently located near York University and major retail stores. This property is competitively priced for a quick sale, requiring some tender loving care, and is easy to show. Home is being sold "As is" with no representation or warranties. (id:60365)
Property Details
| MLS® Number | W12573058 |
| Property Type | Single Family |
| Community Name | Black Creek |
| AmenitiesNearBy | Hospital, Park, Place Of Worship, Public Transit, Schools |
| CommunityFeatures | Community Centre |
| ParkingSpaceTotal | 6 |
Building
| BathroomTotal | 2 |
| BedroomsAboveGround | 4 |
| BedroomsTotal | 4 |
| Age | 51 To 99 Years |
| BasementDevelopment | Finished |
| BasementType | N/a (finished) |
| ConstructionStyleAttachment | Semi-detached |
| ConstructionStyleSplitLevel | Backsplit |
| CoolingType | Central Air Conditioning |
| ExteriorFinish | Brick |
| FlooringType | Laminate, Hardwood, Ceramic |
| FoundationType | Unknown |
| HeatingFuel | Natural Gas |
| HeatingType | Forced Air |
| SizeInterior | 1100 - 1500 Sqft |
| Type | House |
| UtilityWater | Municipal Water |
Parking
| No Garage |
Land
| Acreage | No |
| LandAmenities | Hospital, Park, Place Of Worship, Public Transit, Schools |
| Sewer | Sanitary Sewer |
| SizeDepth | 104 Ft ,9 In |
| SizeFrontage | 24 Ft ,1 In |
| SizeIrregular | 24.1 X 104.8 Ft |
| SizeTotalText | 24.1 X 104.8 Ft |
| ZoningDescription | Residential |
Rooms
| Level | Type | Length | Width | Dimensions |
|---|---|---|---|---|
| Basement | Laundry Room | Measurements not available | ||
| Basement | Cold Room | Measurements not available | ||
| Basement | Kitchen | 3.33 m | 3.3 m | 3.33 m x 3.3 m |
| Basement | Recreational, Games Room | 3.33 m | 3.9 m | 3.33 m x 3.9 m |
| Lower Level | Bedroom 3 | 3.12 m | 2.75 m | 3.12 m x 2.75 m |
| Lower Level | Bedroom 4 | 3.33 m | 3.03 m | 3.33 m x 3.03 m |
| Main Level | Living Room | 4.15 m | 3.21 m | 4.15 m x 3.21 m |
| Main Level | Dining Room | 2.72 m | 2.66 m | 2.72 m x 2.66 m |
| Main Level | Kitchen | 4.33 m | 2.45 m | 4.33 m x 2.45 m |
| Upper Level | Primary Bedroom | 4.51 m | 3.03 m | 4.51 m x 3.03 m |
| Upper Level | Bedroom 2 | 3.18 m | 2.75 m | 3.18 m x 2.75 m |
https://www.realtor.ca/real-estate/29133035/33-bimini-crescent-w-toronto-black-creek-black-creek
John Gratto
Salesperson
355 Bayfield Street, Unit 5, 106299 & 100088
Barrie, Ontario L4M 3C3

