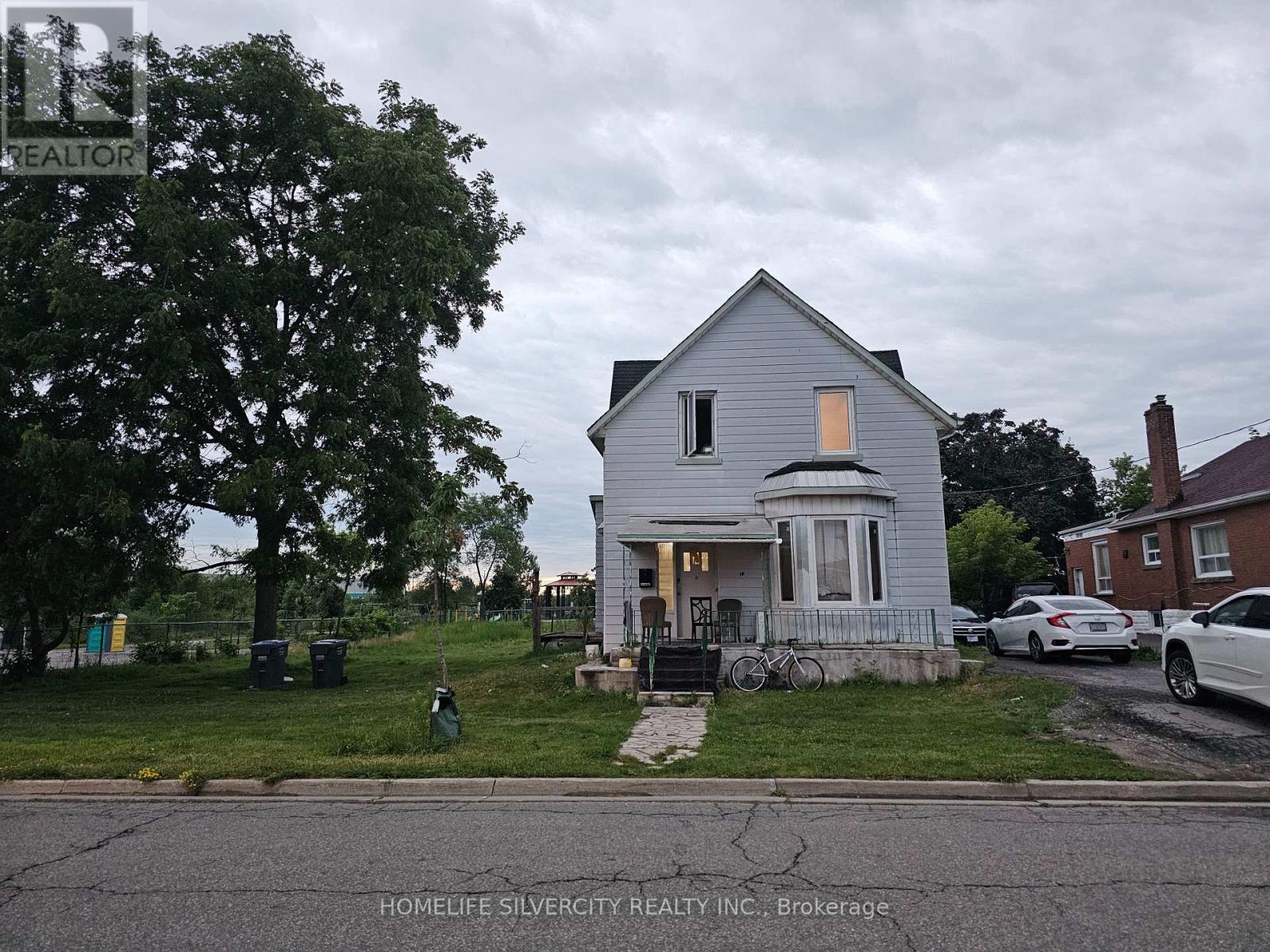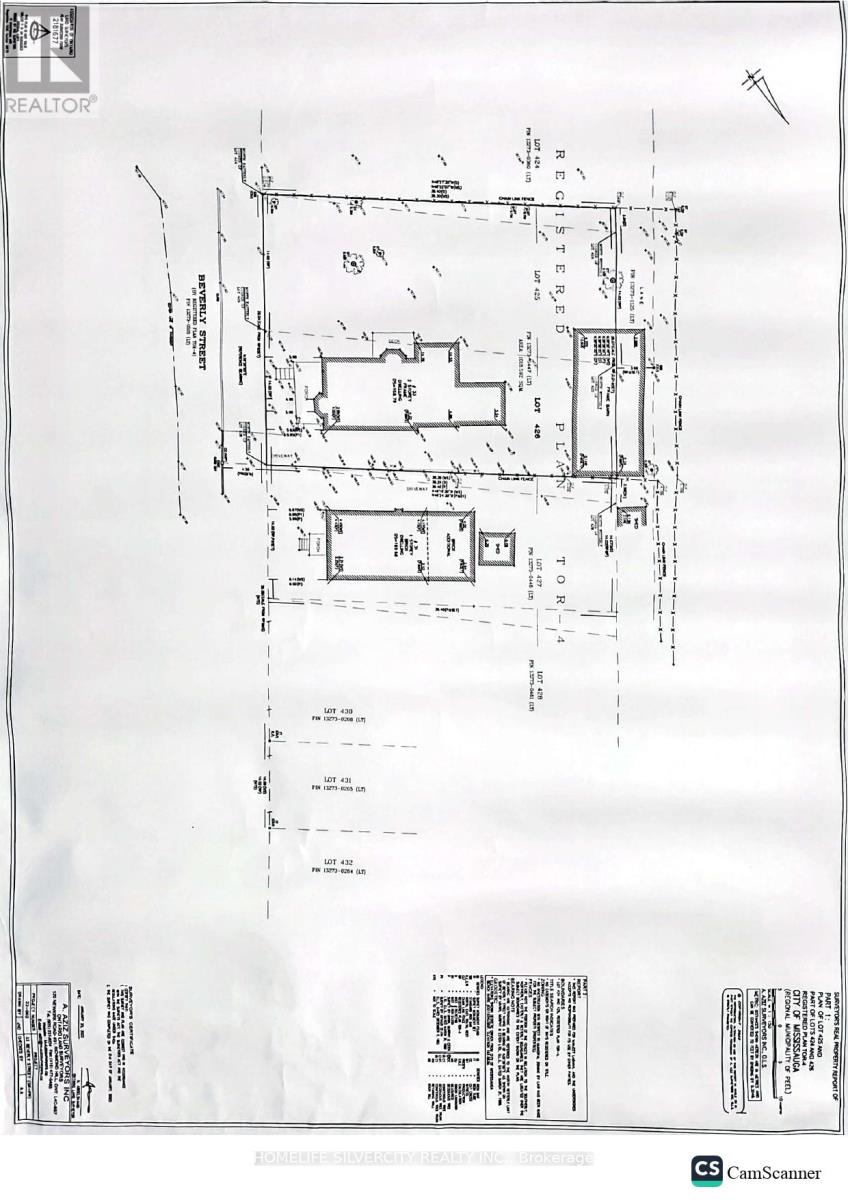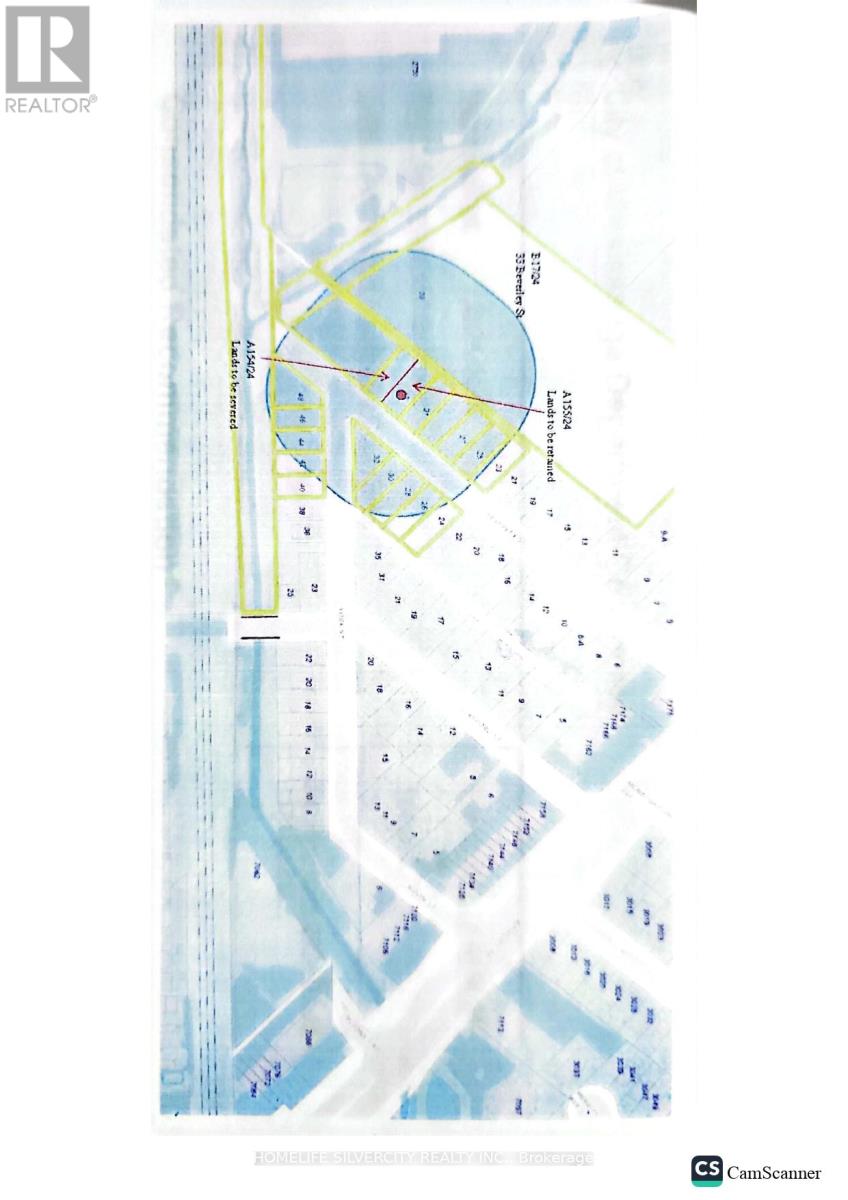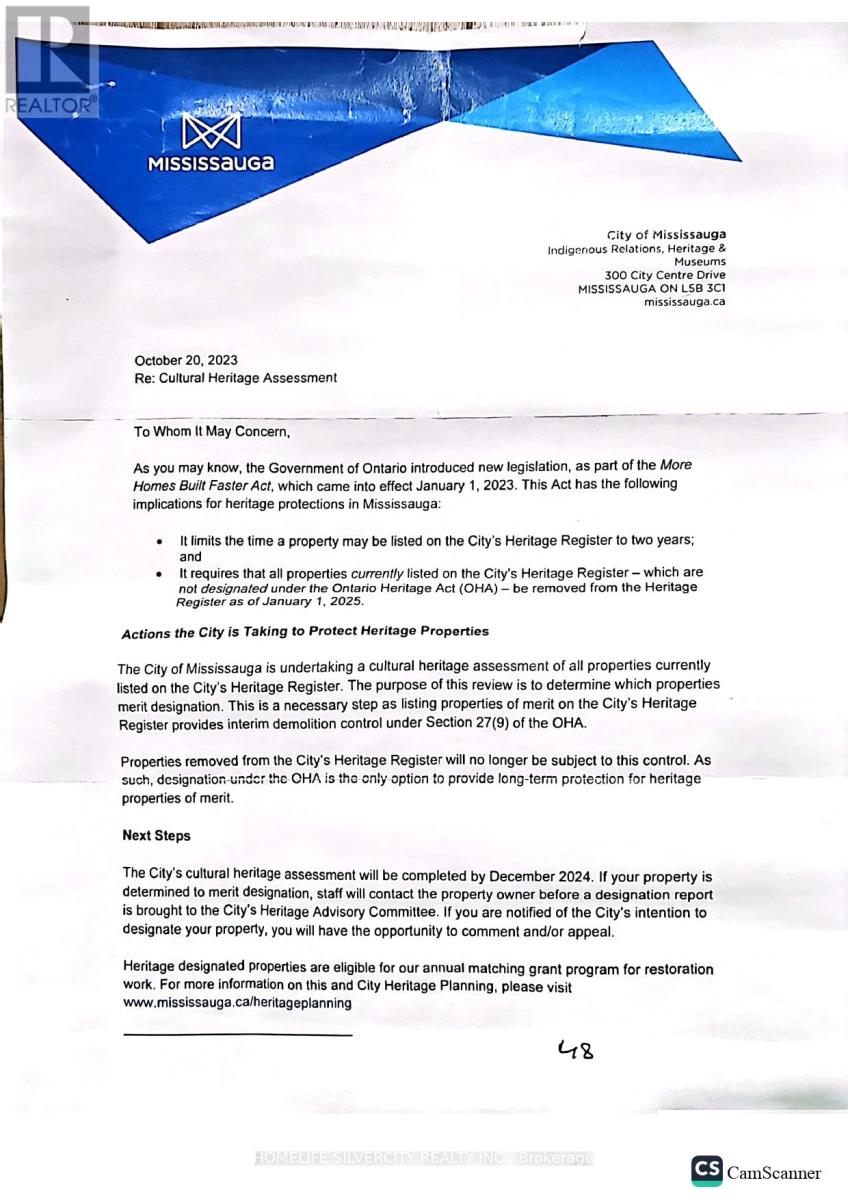33 Beverley Street Mississauga, Ontario L4T 1E9
$1,669,999
Excellent Location! This beautiful property was originally a single large lot, which has since been SEVERED into two separate lots, allowing for the development of two modern, detached houses. Seize your chance to build in the highly coveted Old Malton Village community. This stunning corner lot, perfectly positioned for convenience, is within walking distance of the Temple, Mosque, grocery stores, and a diverse selection of restaurants. The two new detached homes planned for this site will feature modern amenities and luxurious finishes, offering a perfect blend of comfort and style in one of the most desirable locations. Don't miss out on this exceptional offering its a rare opportunity to be part of the vibrant and thriving Old Malton Village! (id:60365)
Property Details
| MLS® Number | W12571426 |
| Property Type | Single Family |
| Community Name | Malton |
| EquipmentType | Water Heater |
| ParkingSpaceTotal | 4 |
| RentalEquipmentType | Water Heater |
Building
| BathroomTotal | 4 |
| BedroomsAboveGround | 8 |
| BedroomsTotal | 8 |
| Appliances | Dryer, Stove, Washer, Refrigerator |
| BasementType | None |
| ConstructionStyleAttachment | Detached |
| CoolingType | Central Air Conditioning |
| ExteriorFinish | Aluminum Siding |
| FlooringType | Laminate |
| FoundationType | Block |
| HeatingFuel | Natural Gas |
| HeatingType | Forced Air |
| StoriesTotal | 2 |
| SizeInterior | 1500 - 2000 Sqft |
| Type | House |
| UtilityWater | Municipal Water |
Parking
| No Garage |
Land
| Acreage | No |
| Sewer | Sanitary Sewer |
| SizeDepth | 120 Ft |
| SizeFrontage | 92 Ft |
| SizeIrregular | 92 X 120 Ft |
| SizeTotalText | 92 X 120 Ft |
Rooms
| Level | Type | Length | Width | Dimensions |
|---|---|---|---|---|
| Main Level | Dining Room | 2.13 m | 2.13 m | 2.13 m x 2.13 m |
| Main Level | Kitchen | 1.82 m | 1.82 m | 1.82 m x 1.82 m |
| Main Level | Bedroom | 4.4 m | 1.88 m | 4.4 m x 1.88 m |
| Main Level | Bedroom | 4.4 m | 2.79 m | 4.4 m x 2.79 m |
| Main Level | Kitchen | 5.08 m | 4.04 m | 5.08 m x 4.04 m |
| Main Level | Bedroom | 2.76 m | 2.7 m | 2.76 m x 2.7 m |
| Upper Level | Bedroom | 3.27 m | 3.4 m | 3.27 m x 3.4 m |
| Upper Level | Bedroom | 3.27 m | 3.4 m | 3.27 m x 3.4 m |
| Upper Level | Bedroom | 4.26 m | 2.1 m | 4.26 m x 2.1 m |
| Upper Level | Bedroom | 4.26 m | 2.1 m | 4.26 m x 2.1 m |
| Upper Level | Primary Bedroom | 3.96 m | 3.42 m | 3.96 m x 3.42 m |
| Upper Level | Bedroom | 3.96 m | 3.09 m | 3.96 m x 3.09 m |
https://www.realtor.ca/real-estate/29131442/33-beverley-street-mississauga-malton-malton
Avtar Singh
Broker
11775 Bramalea Rd #201
Brampton, Ontario L6R 3Z4







