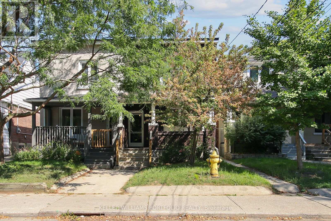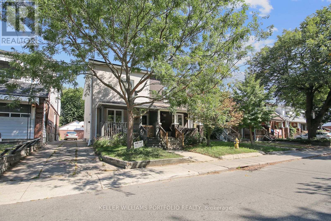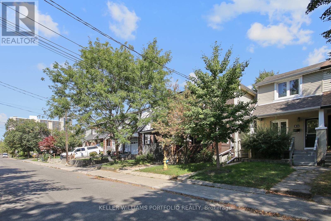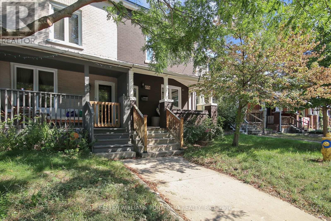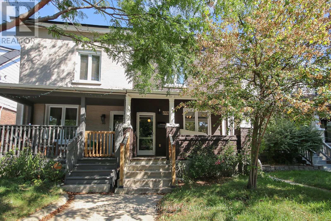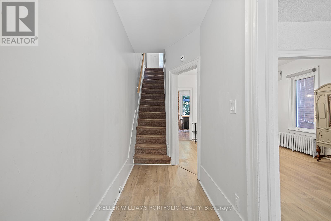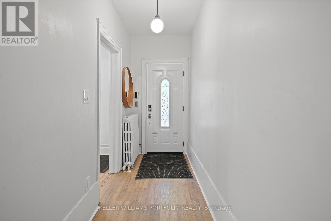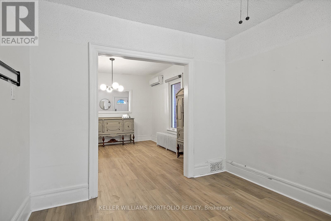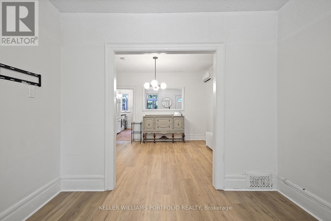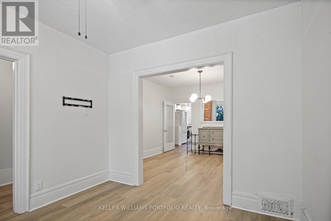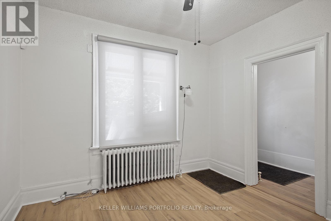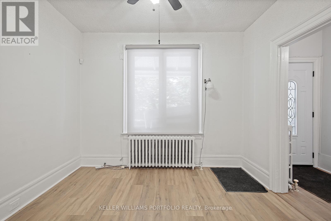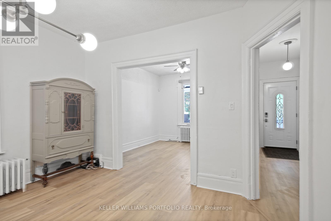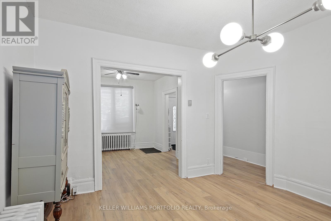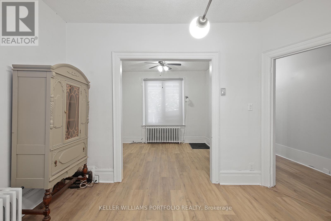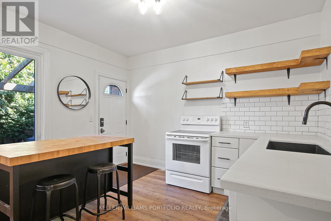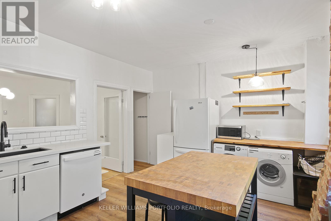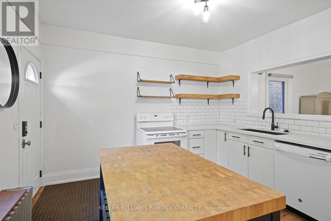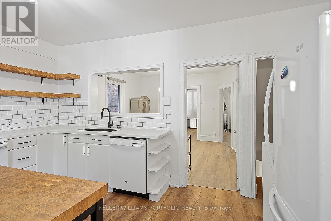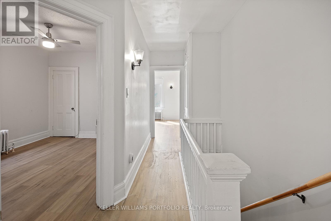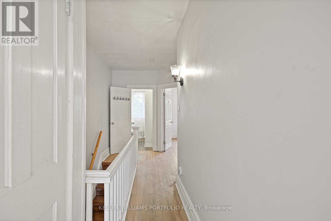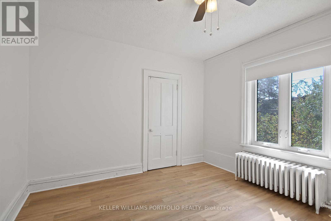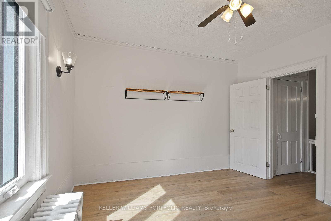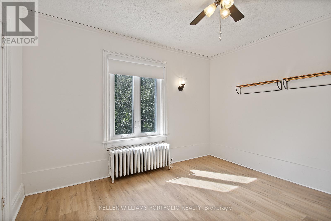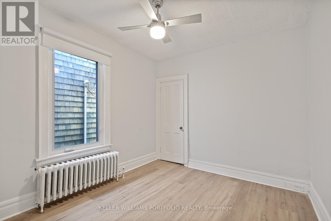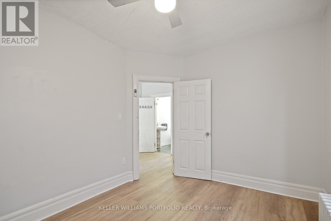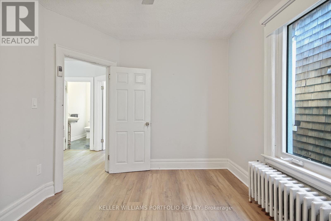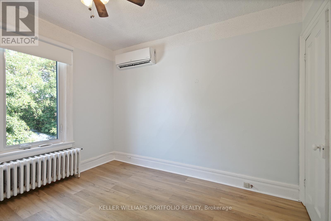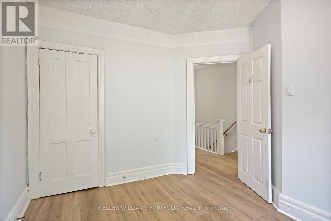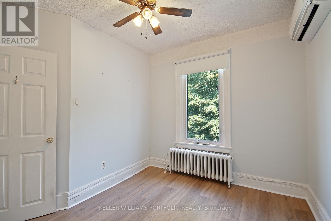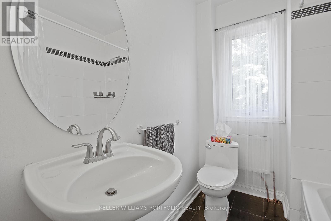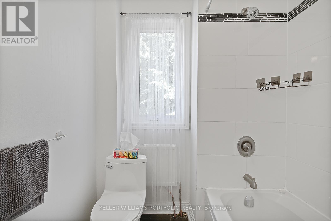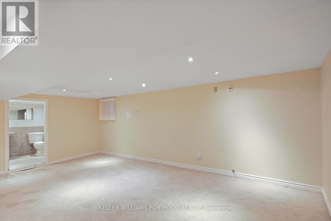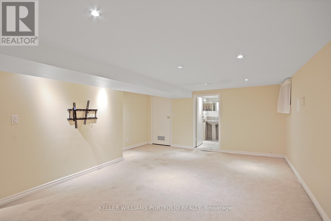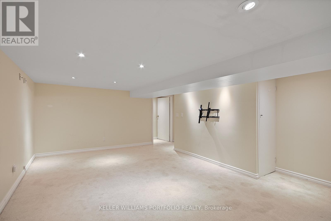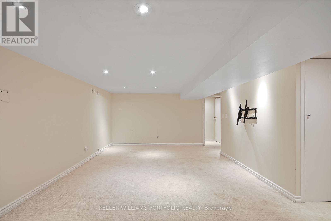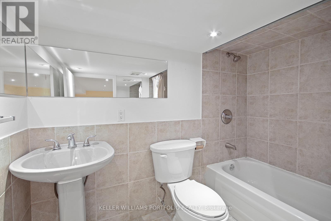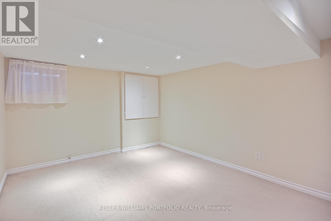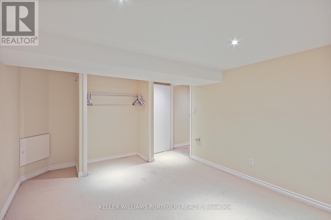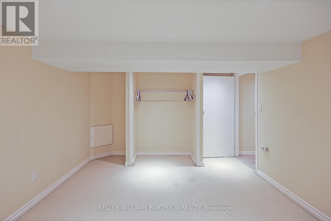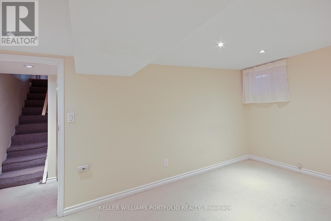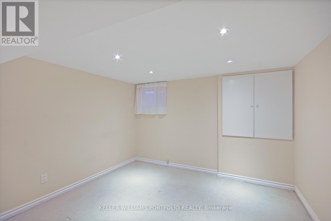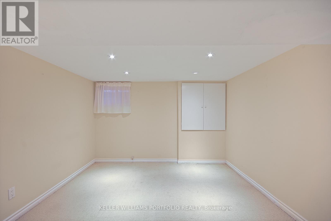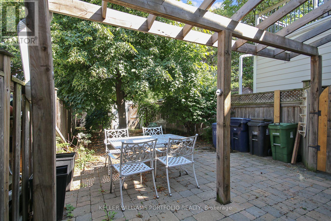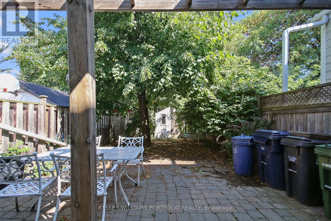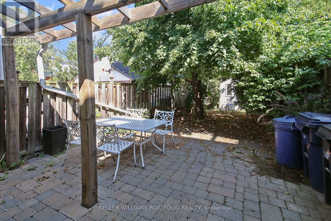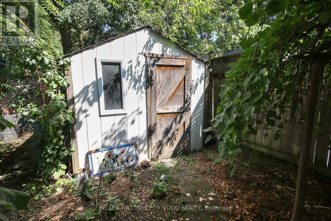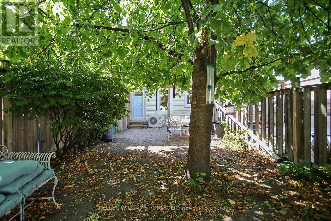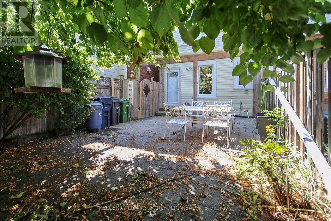33 Barrington Avenue Toronto, Ontario M4C 4Y6
4 Bedroom
2 Bathroom
1100 - 1500 sqft
Wall Unit
Hot Water Radiator Heat
$3,500 Monthly
3 bedroom 2 bath full house rental in east york. Generously sized kitchen w/ eat-in area, and walkout to a private fenced backyard. Spacious bedrooms. Primary bedroom w/ walk-in closet. Finished basement featuring a Rec room, additional bedroom, and a 4-piece bathroom. Great Location- near Danforth Village, Main Street Subway, and Danforth GO. Nearby amenities include parks, schools, and Greektowns vibrant community. (id:60365)
Property Details
| MLS® Number | E12420729 |
| Property Type | Single Family |
| Community Name | East End-Danforth |
Building
| BathroomTotal | 2 |
| BedroomsAboveGround | 3 |
| BedroomsBelowGround | 1 |
| BedroomsTotal | 4 |
| Appliances | Dishwasher, Dryer, Microwave, Stove, Washer, Refrigerator |
| BasementDevelopment | Finished |
| BasementType | N/a (finished) |
| ConstructionStyleAttachment | Semi-detached |
| CoolingType | Wall Unit |
| ExteriorFinish | Brick Facing |
| FoundationType | Unknown |
| HeatingFuel | Natural Gas |
| HeatingType | Hot Water Radiator Heat |
| StoriesTotal | 2 |
| SizeInterior | 1100 - 1500 Sqft |
| Type | House |
| UtilityWater | Municipal Water |
Parking
| No Garage |
Land
| Acreage | No |
| Sewer | Sanitary Sewer |
Rooms
| Level | Type | Length | Width | Dimensions |
|---|---|---|---|---|
| Basement | Recreational, Games Room | 5.84 m | 3.58 m | 5.84 m x 3.58 m |
| Basement | Bedroom 4 | 4.21 m | 3.14 m | 4.21 m x 3.14 m |
| Main Level | Living Room | 3.36 m | 3.2 m | 3.36 m x 3.2 m |
| Main Level | Dining Room | 3.96 m | 3.79 m | 3.96 m x 3.79 m |
| Main Level | Kitchen | 4.59 m | 3.14 m | 4.59 m x 3.14 m |
| Upper Level | Bedroom | 3.71 m | 3.39 m | 3.71 m x 3.39 m |
| Upper Level | Bedroom 2 | 3.68 m | 2.9 m | 3.68 m x 2.9 m |
| Upper Level | Bedroom 3 | 3.34 m | 3.2 m | 3.34 m x 3.2 m |
Sabine El Ghali
Broker
Keller Williams Portfolio Realty
3284 Yonge Street #100
Toronto, Ontario M4N 3M7
3284 Yonge Street #100
Toronto, Ontario M4N 3M7

