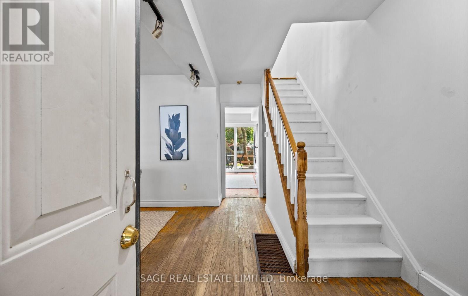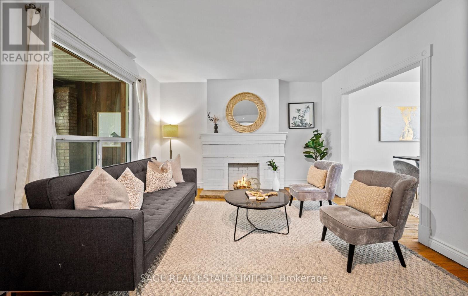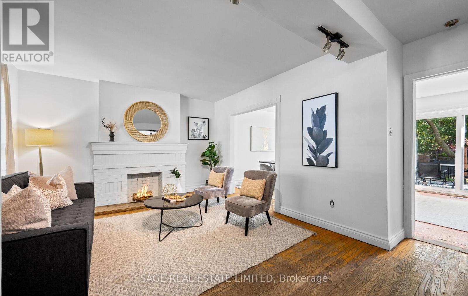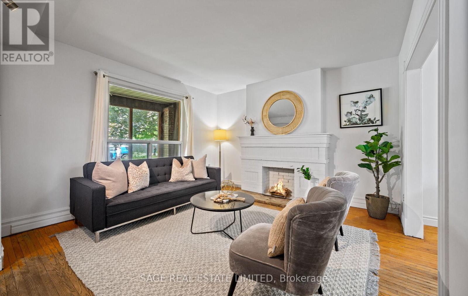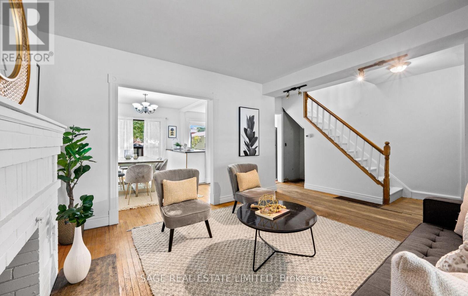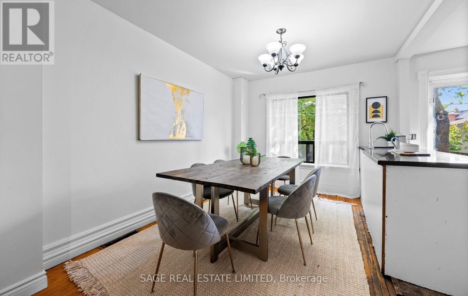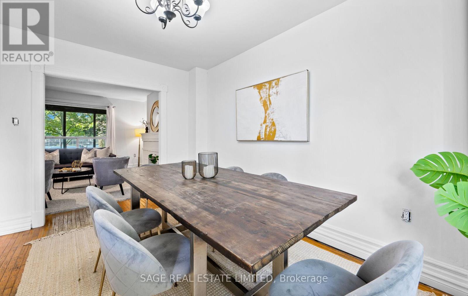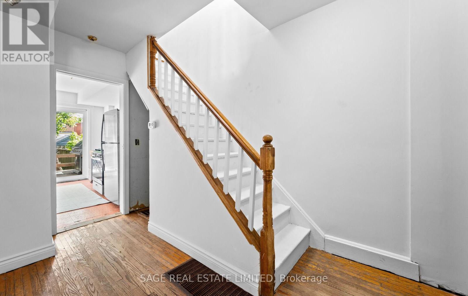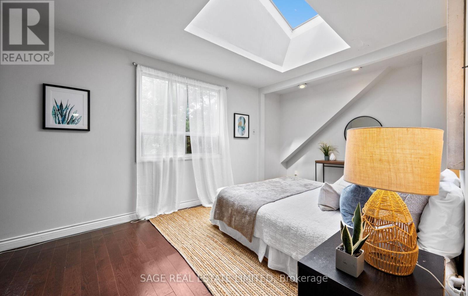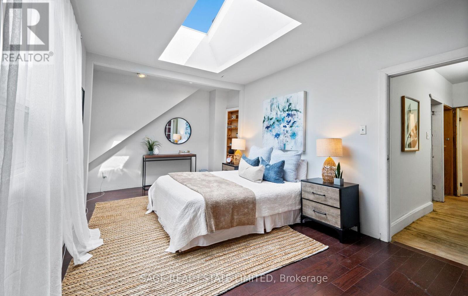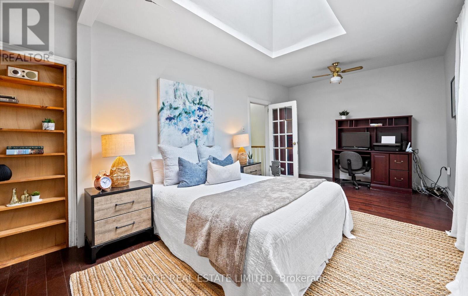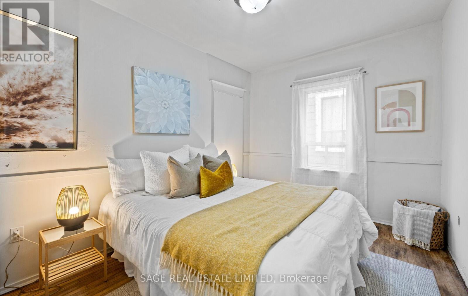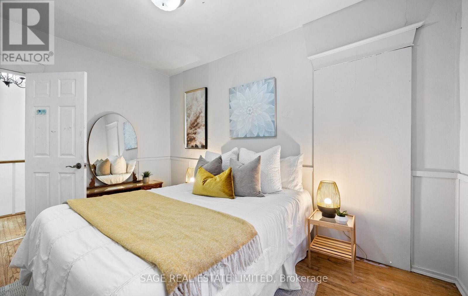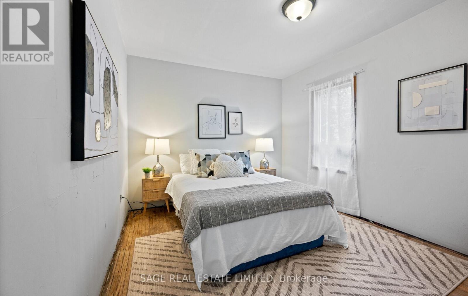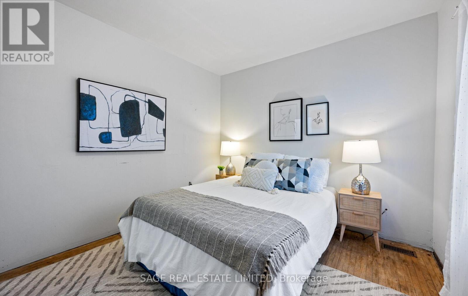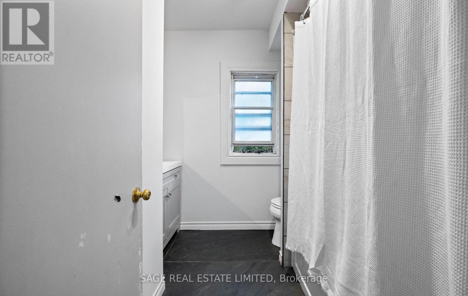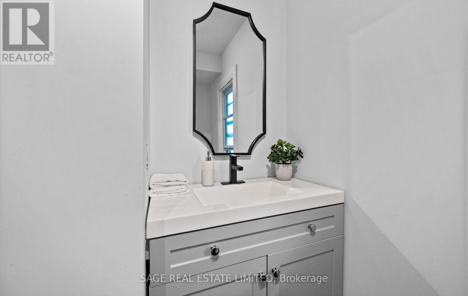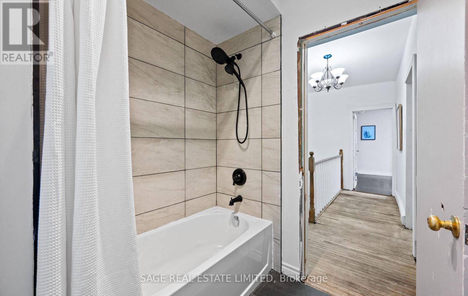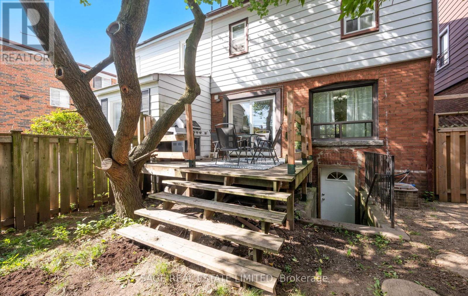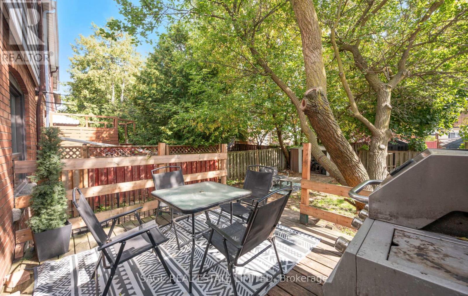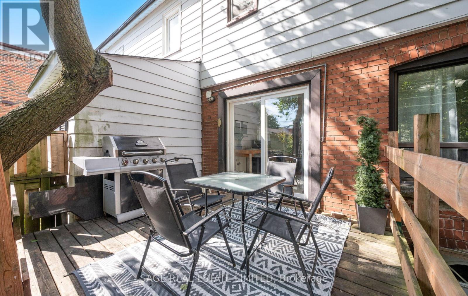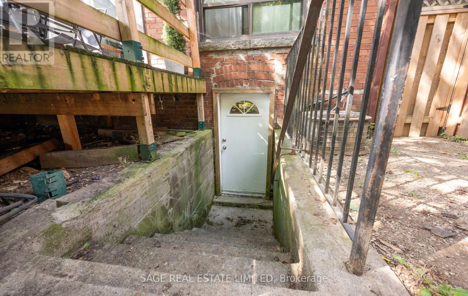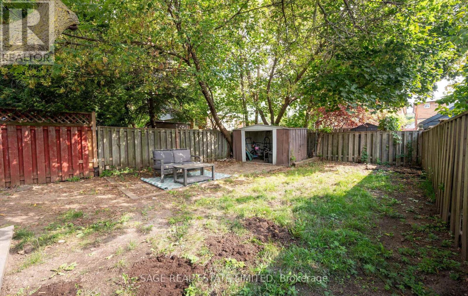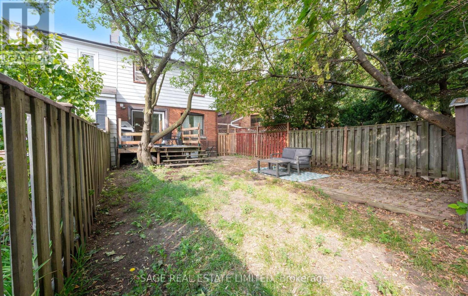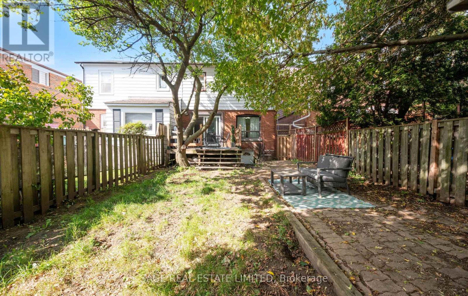33 Avonlea Boulevard Toronto, Ontario M4C 5E4
$698,000
Welcome to this extra-wide semi, ideally located just steps to the Danforth and overlooking Dentonia Park Tennis Club. This home is full of opportunity a true blank slate with solid bones, waiting for its next chapter. Inside you'll find spacious principal rooms, large bedrooms, soaring ceilings, and a high basement with a separate entrance, offering flexibility for additional living space or potential rental income. A skylight in the primary bedroom brings in an abundance of natural light, creating a warm and inviting retreat. Perfect for first-time buyers eager to personalize their space, end users looking to create their forever home, or investors seeking a property with strong upside, this home checks all the boxes. Furnace/Ac approx 12 yrs. The neighborhood is highly walkable, with TTC transit, shops, schools, cafes, Danforth, and parks just around the corner, making it a fantastic location for both lifestyle and long-term growth. With so much potential, this is an opportunity not to be missed. (id:60365)
Property Details
| MLS® Number | E12391548 |
| Property Type | Single Family |
| Community Name | Crescent Town |
| AmenitiesNearBy | Park, Public Transit, Schools |
| CommunityFeatures | School Bus |
| EquipmentType | Water Heater |
| RentalEquipmentType | Water Heater |
| Structure | Shed |
Building
| BathroomTotal | 1 |
| BedroomsAboveGround | 3 |
| BedroomsTotal | 3 |
| Age | 51 To 99 Years |
| BasementFeatures | Separate Entrance |
| BasementType | Full, N/a |
| ConstructionStyleAttachment | Semi-detached |
| CoolingType | Wall Unit |
| ExteriorFinish | Aluminum Siding, Brick |
| FireplacePresent | Yes |
| FireplaceTotal | 1 |
| FlooringType | Wood, Hardwood |
| FoundationType | Concrete |
| HeatingFuel | Natural Gas |
| HeatingType | Forced Air |
| StoriesTotal | 2 |
| SizeInterior | 700 - 1100 Sqft |
| Type | House |
| UtilityWater | Municipal Water |
Parking
| No Garage |
Land
| Acreage | No |
| FenceType | Fenced Yard |
| LandAmenities | Park, Public Transit, Schools |
| Sewer | Sanitary Sewer |
| SizeDepth | 90 Ft ,6 In |
| SizeFrontage | 23 Ft ,9 In |
| SizeIrregular | 23.8 X 90.5 Ft |
| SizeTotalText | 23.8 X 90.5 Ft |
Rooms
| Level | Type | Length | Width | Dimensions |
|---|---|---|---|---|
| Second Level | Primary Bedroom | 5.67 m | 2.99 m | 5.67 m x 2.99 m |
| Second Level | Bedroom 2 | 3.78 m | 2.76 m | 3.78 m x 2.76 m |
| Second Level | Bedroom 3 | 3.77 m | 3.01 m | 3.77 m x 3.01 m |
| Main Level | Solarium | 5.67 m | 1.99 m | 5.67 m x 1.99 m |
| Main Level | Living Room | 3.8 m | 3.78 m | 3.8 m x 3.78 m |
| Main Level | Dining Room | 2.3 m | 3.95 m | 2.3 m x 3.95 m |
| Main Level | Kitchen | 3.37 m | 3.95 m | 3.37 m x 3.95 m |
https://www.realtor.ca/real-estate/28836388/33-avonlea-boulevard-toronto-crescent-town-crescent-town
Mary Jo Giovanna Vradis
Broker
2010 Yonge Street
Toronto, Ontario M4S 1Z9
Meray A. Mansour
Salesperson
2010 Yonge Street
Toronto, Ontario M4S 1Z9






