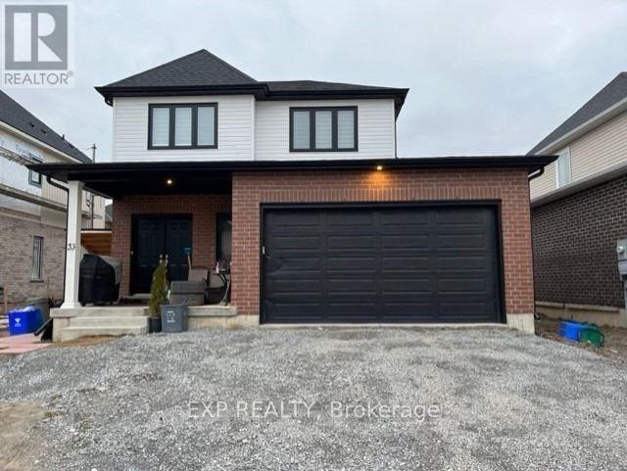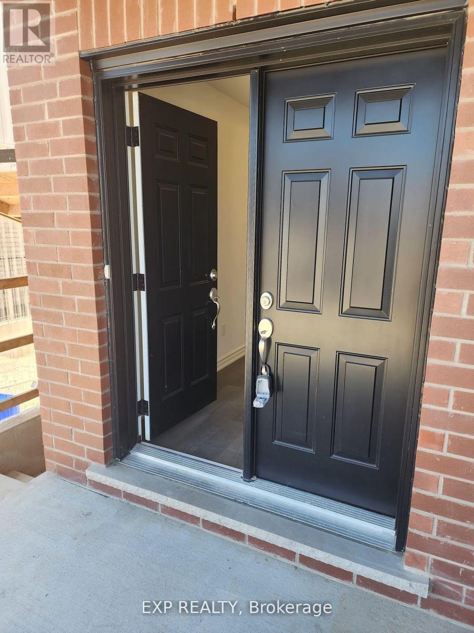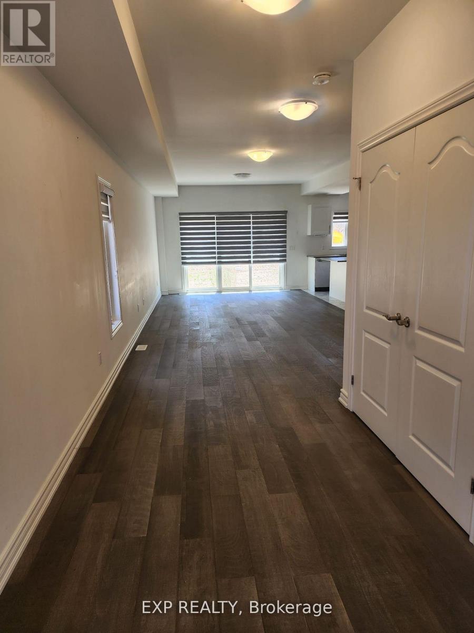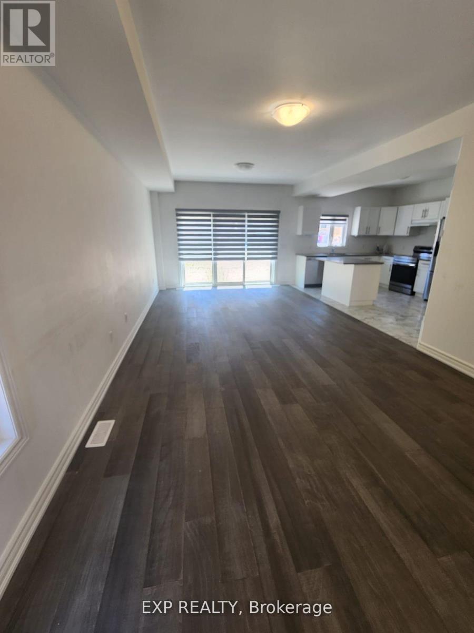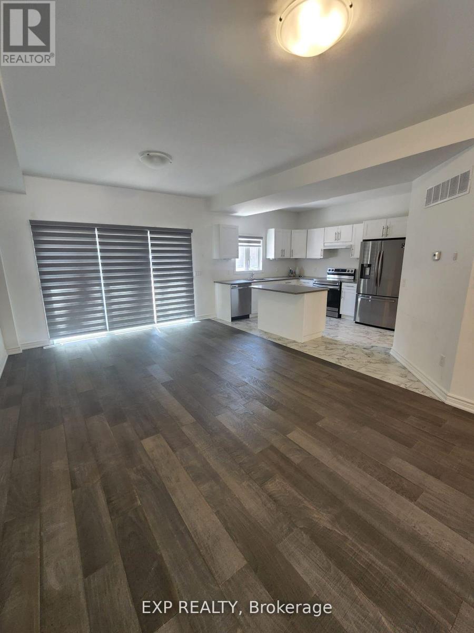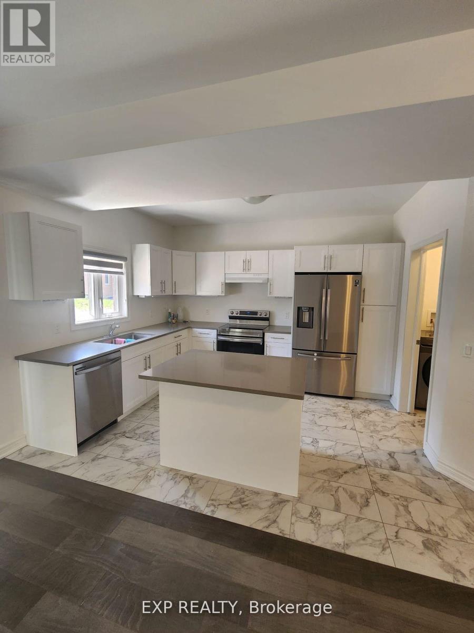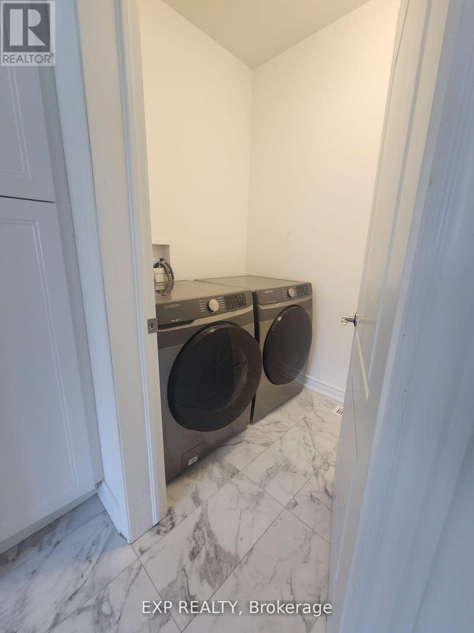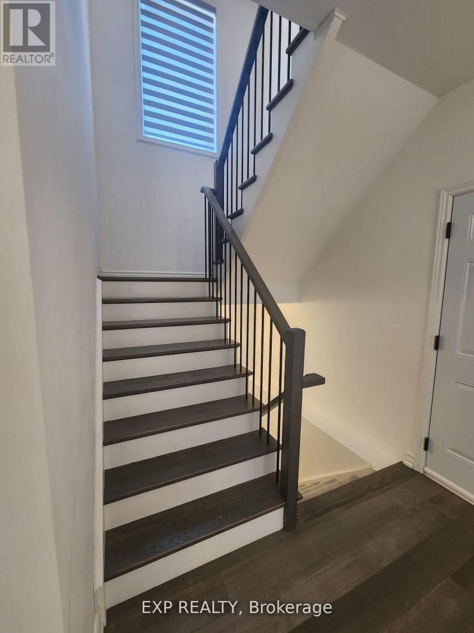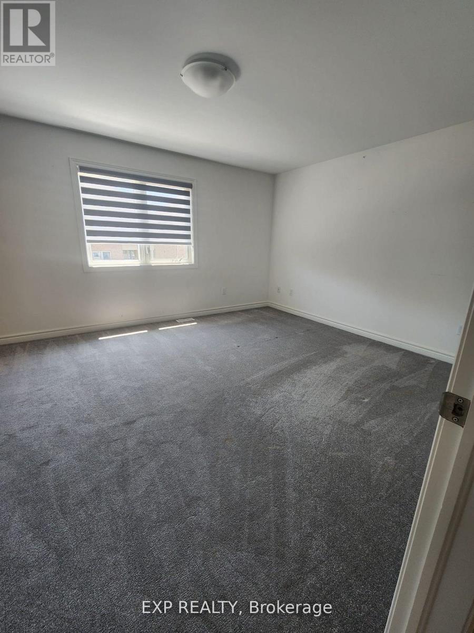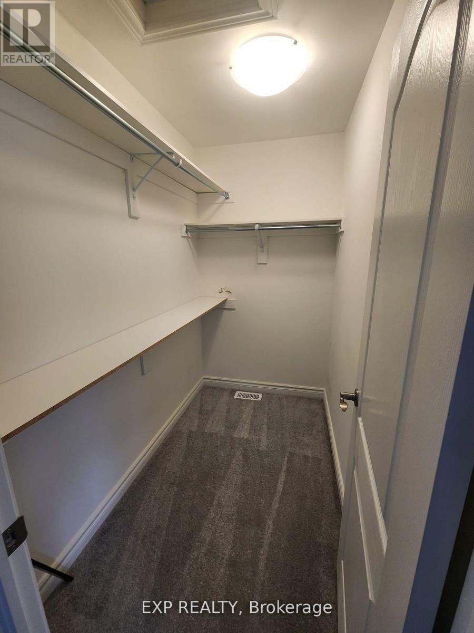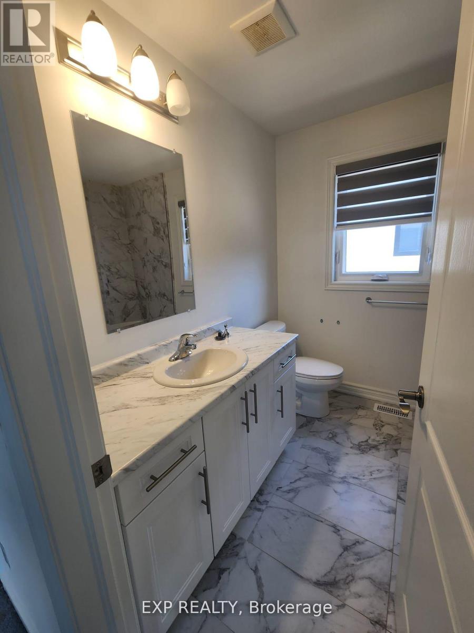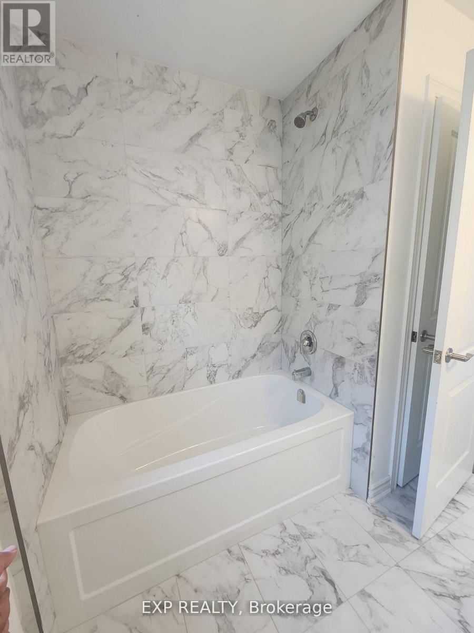33 Autumn Avenue Thorold, Ontario L2V 0H2
3 Bedroom
3 Bathroom
1500 - 2000 sqft
Central Air Conditioning
Forced Air
$2,499 Monthly
Beautiful 3 Bedroom Detached Home With open concept layout, creates a seamless flow between the living spaces, making it perfect for entertaining guests or enjoying quality family time, This Home also features Chef Kitchen with large Island table, Stainless Steel Appliances, 2nd Floor offer 3 Good size bedrooms and 2 Full bathrooms. Double car garage. Main Floor Laundry, Central Location To All Amenities And Shopping. 10 Mins Drive To Brock University And Niagara College.10 Mins Drive to Pen Centre And Seaway Mall. Next To Hwy 406. NEW COMERS AND STUDENTS WELCOME! (id:60365)
Property Details
| MLS® Number | X12360318 |
| Property Type | Single Family |
| Community Name | 560 - Rolling Meadows |
| ParkingSpaceTotal | 3 |
Building
| BathroomTotal | 3 |
| BedroomsAboveGround | 3 |
| BedroomsTotal | 3 |
| Age | 0 To 5 Years |
| Appliances | Dryer, Washer |
| BasementType | None |
| ConstructionStyleAttachment | Detached |
| CoolingType | Central Air Conditioning |
| ExteriorFinish | Brick |
| FlooringType | Laminate, Tile, Carpeted |
| FoundationType | Concrete |
| HalfBathTotal | 1 |
| HeatingFuel | Natural Gas |
| HeatingType | Forced Air |
| StoriesTotal | 2 |
| SizeInterior | 1500 - 2000 Sqft |
| Type | House |
| UtilityWater | Municipal Water |
Parking
| Attached Garage | |
| Garage |
Land
| Acreage | No |
| Sewer | Sanitary Sewer |
| SizeDepth | 110 Ft |
| SizeFrontage | 45 Ft |
| SizeIrregular | 45 X 110 Ft |
| SizeTotalText | 45 X 110 Ft |
Rooms
| Level | Type | Length | Width | Dimensions |
|---|---|---|---|---|
| Second Level | Primary Bedroom | 4.75 m | 3.9 m | 4.75 m x 3.9 m |
| Second Level | Bedroom 2 | 3.65 m | 3.38 m | 3.65 m x 3.38 m |
| Second Level | Bedroom 3 | 3.08 m | 3.05 m | 3.08 m x 3.05 m |
| Main Level | Living Room | 7.8 m | 3.9 m | 7.8 m x 3.9 m |
| Main Level | Dining Room | 7.9 m | 3.9 m | 7.9 m x 3.9 m |
| Main Level | Kitchen | 3.5 m | 3.05 m | 3.5 m x 3.05 m |
| Main Level | Laundry Room | Measurements not available |
Yosuf Nissari
Broker
Exp Realty
4711 Yonge St 10th Flr, 106430
Toronto, Ontario M2N 6K8
4711 Yonge St 10th Flr, 106430
Toronto, Ontario M2N 6K8

