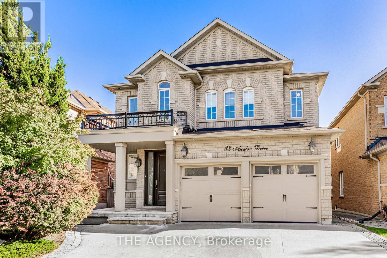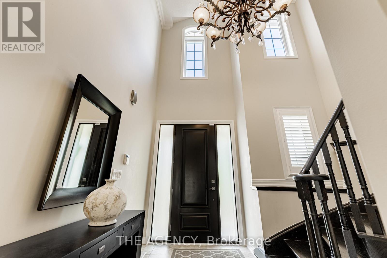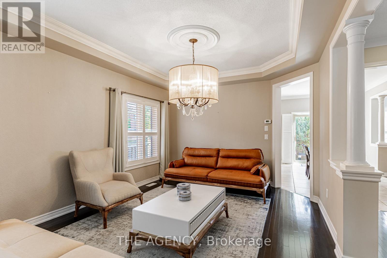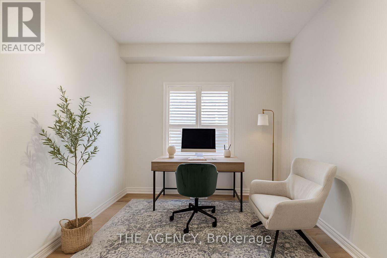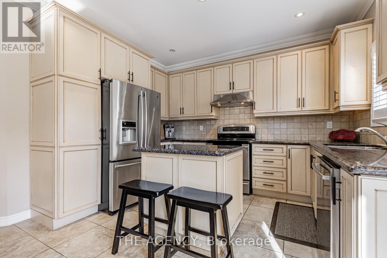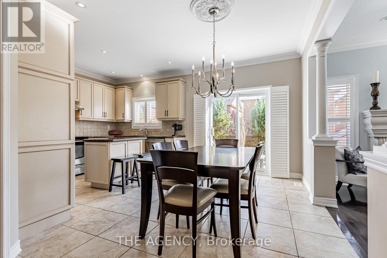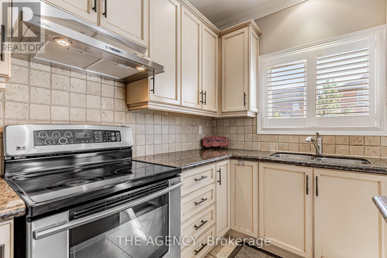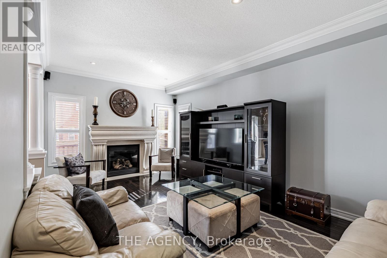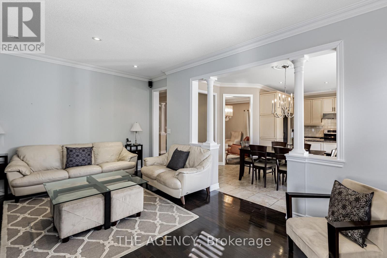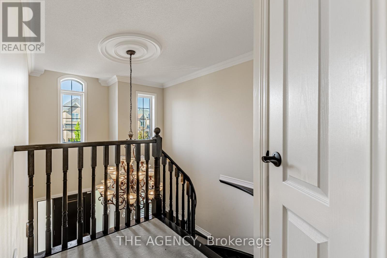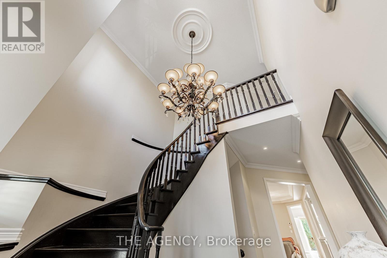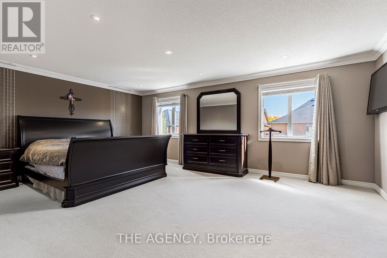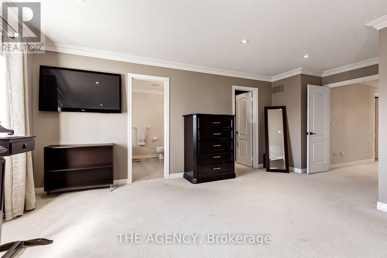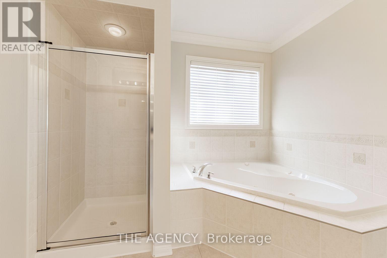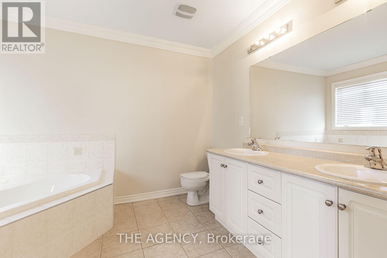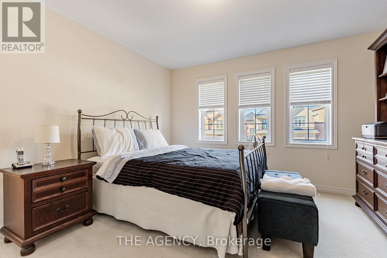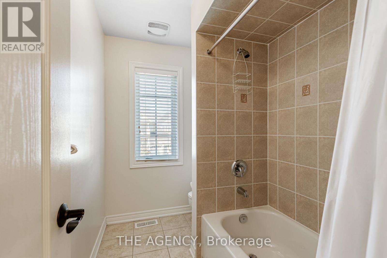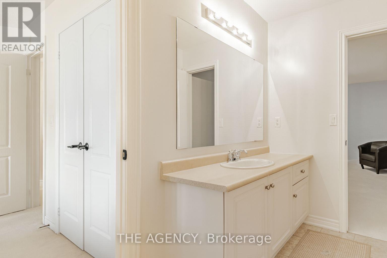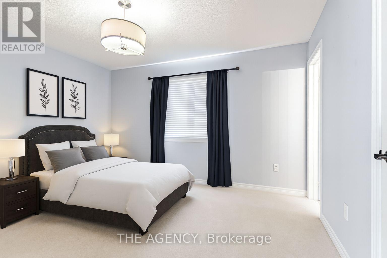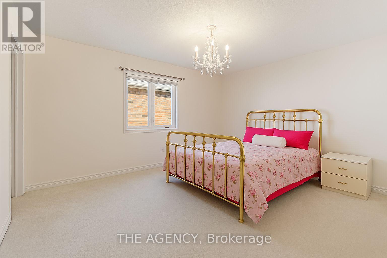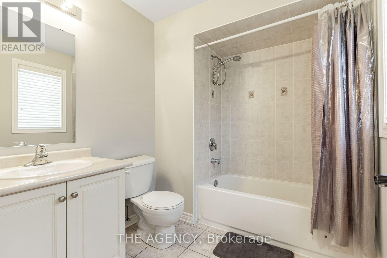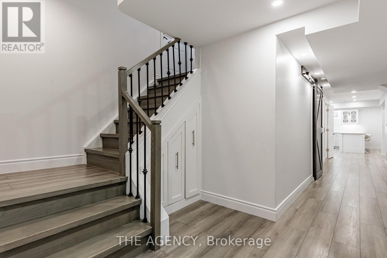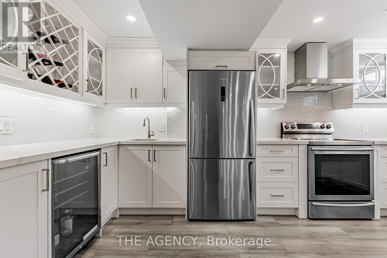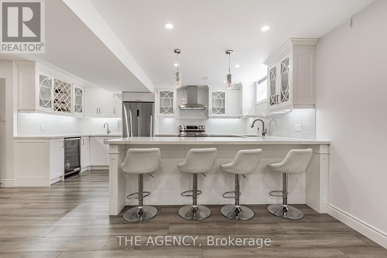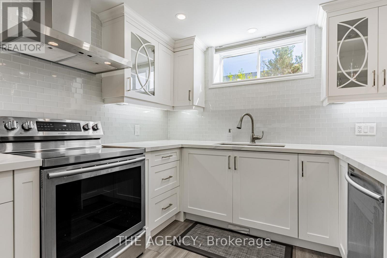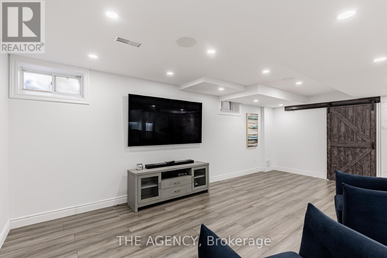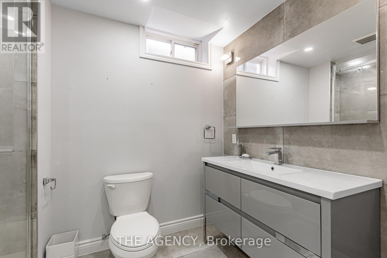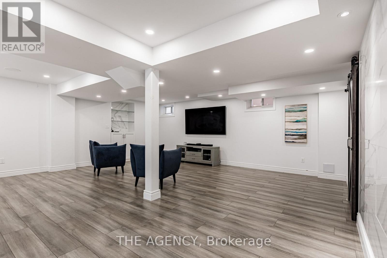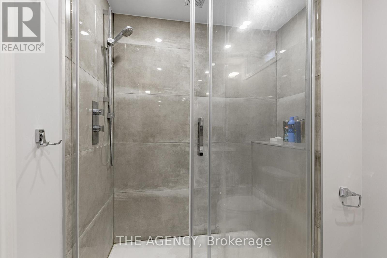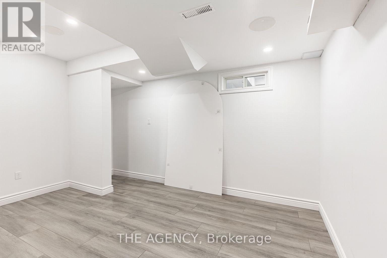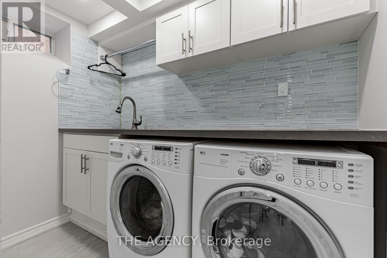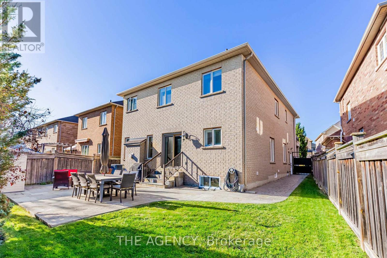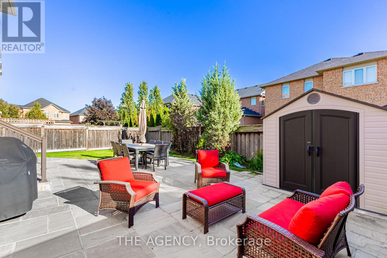33 Ascalon Drive Vaughan, Ontario L6A 0M5
$1,670,000
Welcome to 33 Ascalon Drive, a Beautifully Updated 2,975 Sq.ft. Home Offering a Refined Balance Of Style, Space, and Functionality. Featuring 4+1 Bedrooms, 5 Bathrooms, and a 1+1 Kitchen Design, This Property Delivers Exceptional Versatility for Today's Modern Family. The Main Floor Boasts a Fantastic Layout With a Grand Foyer Featuring 18-ft Ceiling, Creating an Immediate Sense of Openness and Elegance. A Well-designed Mudroom With Direct Garage Access Adds Everyday Convenience, Especially Ideal for Canadian Winters.upstairs, You'll Find 4 Large Bedrooms, Including a Spacious Primary Suite With a Walk-in Closet and a Luxurious 5-piece Ensuite. Each Bedroom Enjoys Its Own Access to a Bathroom. The Modern Finished Basement Includes a Beautifully Designed Second Kitchen, an Additional Bedroom, and a Spacious Layout Ideal for Extended Family, Guests, or Potential Rental Income. A Large Laundry Room With Custom Cabinetry Completes This Level With Added Functionality. Outside, a Large Private Yard Offers Ample Space for Outdoor Enjoyment, While the Oversized, No-sidewalk Driveway Accommodates 4 Vehicles Plus 2 Additional Spaces in the Garage, Allowing Parking for Up to 6 Vehicles With Ease. Located in the Highly Sought-after Patterson Community Near Dufferin & Major Mackenzie, You're Moments From Top-rated Schools, Parks, Shopping, Transit, and Major Highways. A Move-in-ready Home in One of Vaughan's Most Desirable Neighbourhoods. (id:60365)
Property Details
| MLS® Number | N12552996 |
| Property Type | Single Family |
| Community Name | Patterson |
| AmenitiesNearBy | Golf Nearby, Place Of Worship, Public Transit, Schools |
| CommunityFeatures | Community Centre |
| Features | Irregular Lot Size |
| ParkingSpaceTotal | 6 |
| Structure | Shed |
Building
| BathroomTotal | 5 |
| BedroomsAboveGround | 4 |
| BedroomsBelowGround | 1 |
| BedroomsTotal | 5 |
| Amenities | Fireplace(s) |
| BasementDevelopment | Finished |
| BasementFeatures | Separate Entrance |
| BasementType | N/a (finished), N/a |
| ConstructionStyleAttachment | Detached |
| CoolingType | Central Air Conditioning |
| ExteriorFinish | Brick |
| FireplacePresent | Yes |
| FireplaceTotal | 1 |
| FlooringType | Hardwood, Laminate, Tile |
| FoundationType | Poured Concrete |
| HalfBathTotal | 1 |
| HeatingFuel | Natural Gas |
| HeatingType | Forced Air |
| StoriesTotal | 2 |
| SizeInterior | 2500 - 3000 Sqft |
| Type | House |
| UtilityWater | Municipal Water |
Parking
| Attached Garage | |
| Garage |
Land
| Acreage | No |
| LandAmenities | Golf Nearby, Place Of Worship, Public Transit, Schools |
| LandscapeFeatures | Landscaped |
| Sewer | Sanitary Sewer |
| SizeDepth | 105 Ft ,1 In |
| SizeFrontage | 37 Ft ,9 In |
| SizeIrregular | 37.8 X 105.1 Ft ; One Side: 107.10- Back End Of Lot 49.61 |
| SizeTotalText | 37.8 X 105.1 Ft ; One Side: 107.10- Back End Of Lot 49.61 |
Rooms
| Level | Type | Length | Width | Dimensions |
|---|---|---|---|---|
| Second Level | Primary Bedroom | 4.91 m | 6.31 m | 4.91 m x 6.31 m |
| Second Level | Bedroom 2 | 4.27 m | 3.66 m | 4.27 m x 3.66 m |
| Second Level | Bedroom 3 | 3.96 m | 3.66 m | 3.96 m x 3.66 m |
| Second Level | Bedroom 4 | 4.1 m | 3.66 m | 4.1 m x 3.66 m |
| Basement | Bedroom 5 | Measurements not available | ||
| Basement | Kitchen | Measurements not available | ||
| Main Level | Living Room | 6.4 m | 3.66 m | 6.4 m x 3.66 m |
| Main Level | Dining Room | 6.4 m | 3.66 m | 6.4 m x 3.66 m |
| Main Level | Kitchen | 3.69 m | 2.65 m | 3.69 m x 2.65 m |
| Main Level | Eating Area | 4.57 m | 2.96 m | 4.57 m x 2.96 m |
| Main Level | Family Room | 5.82 m | 3.54 m | 5.82 m x 3.54 m |
| Main Level | Office | 2.74 m | 3.66 m | 2.74 m x 3.66 m |
https://www.realtor.ca/real-estate/29112070/33-ascalon-drive-vaughan-patterson-patterson
Matt Campoli
Salesperson
378 Fairlawn Ave
Toronto, Ontario M5M 1T8
Cris Basaez
Salesperson
378 Fairlawn Ave
Toronto, Ontario M5M 1T8

