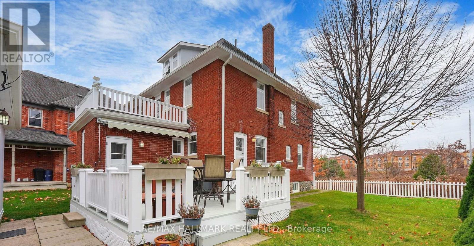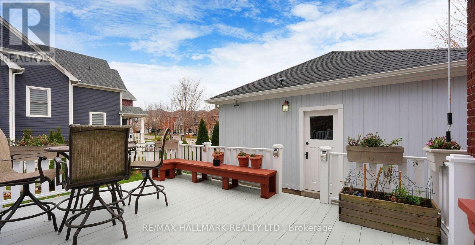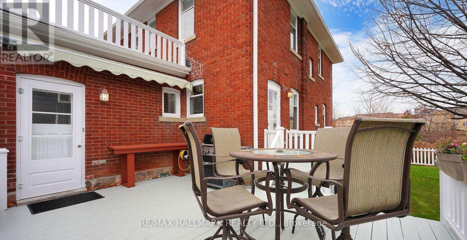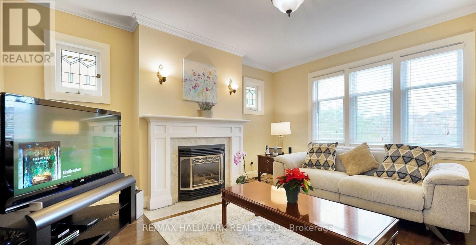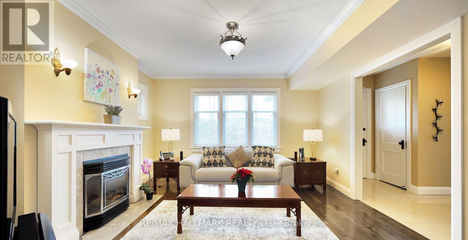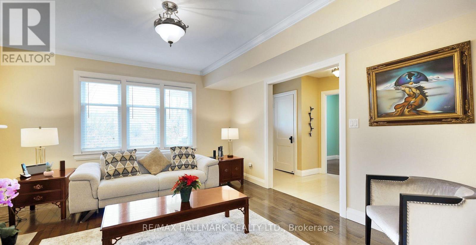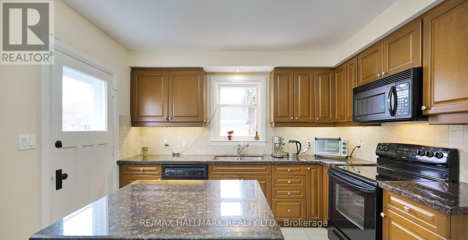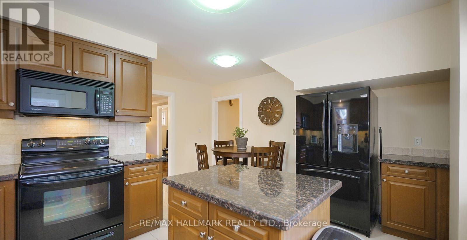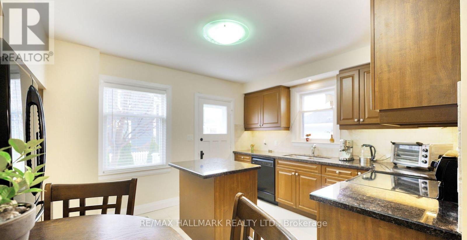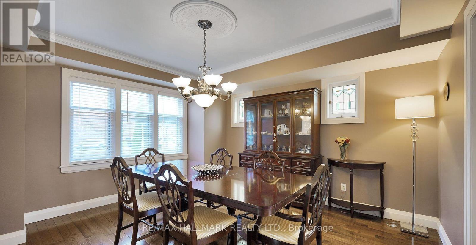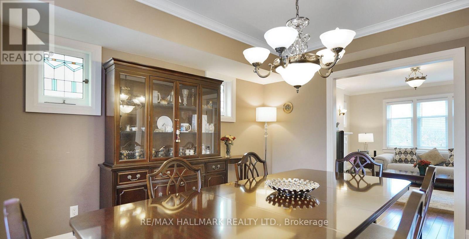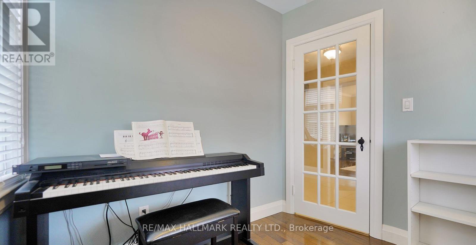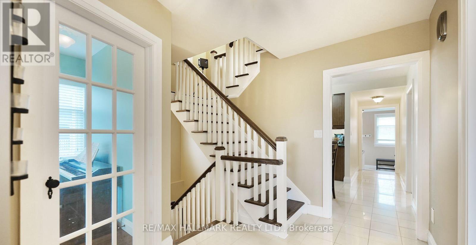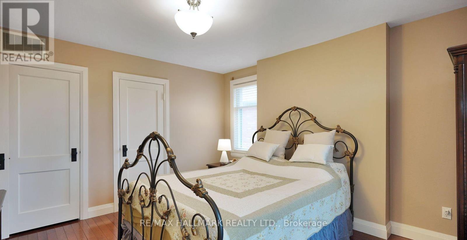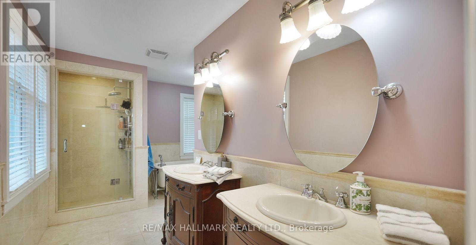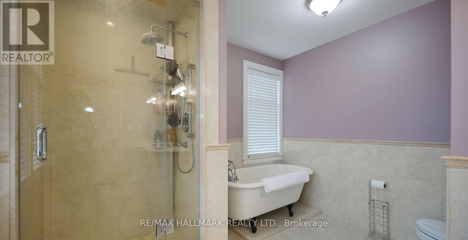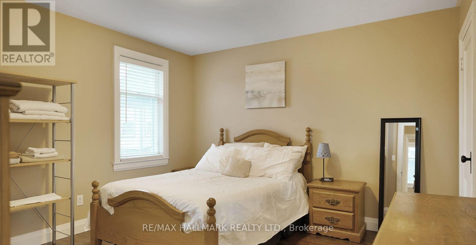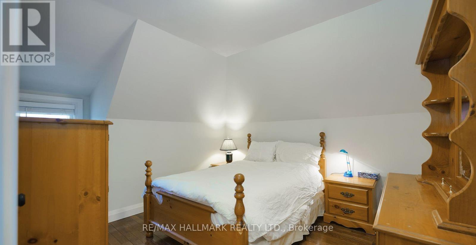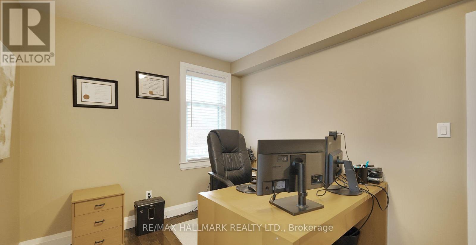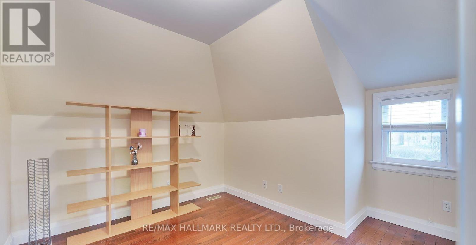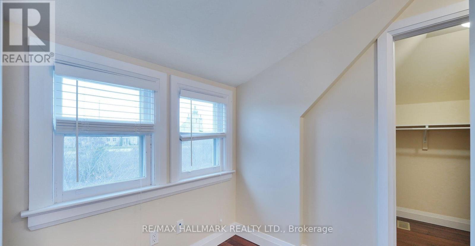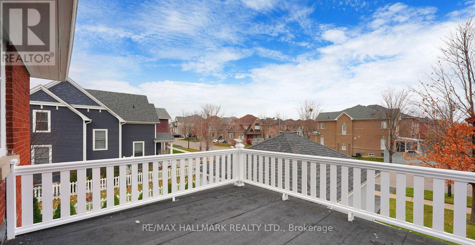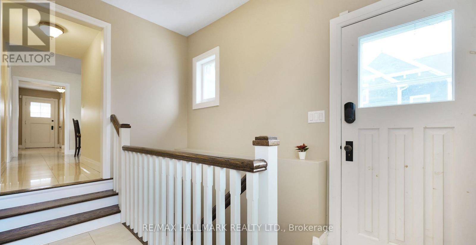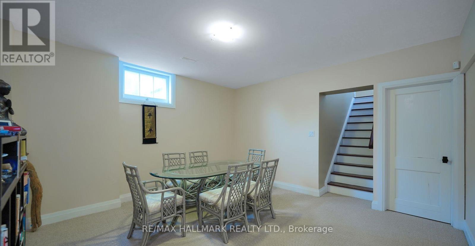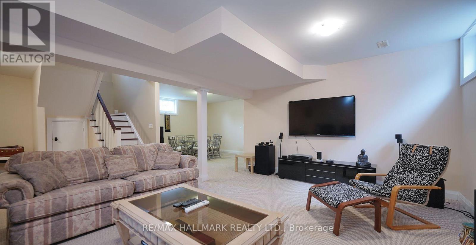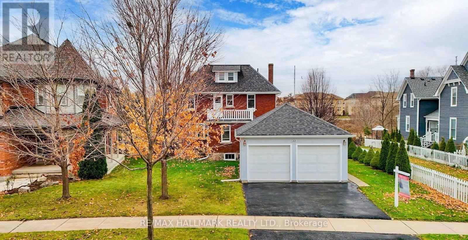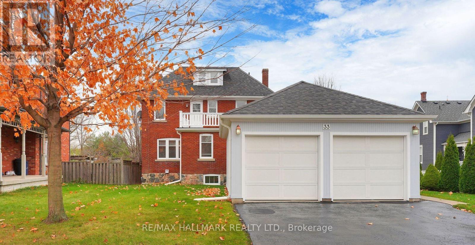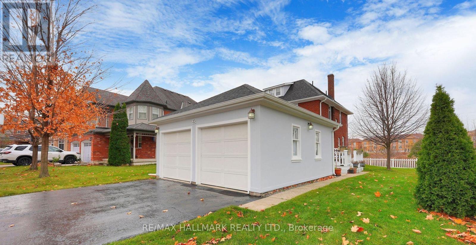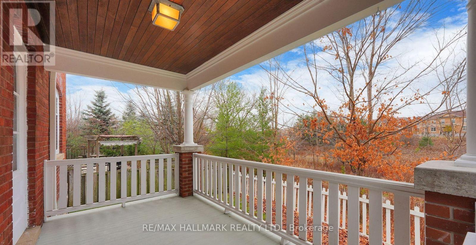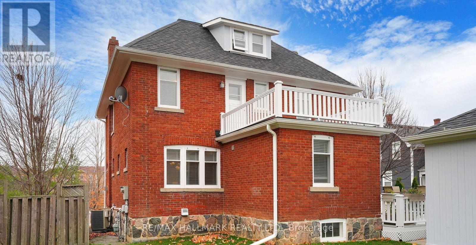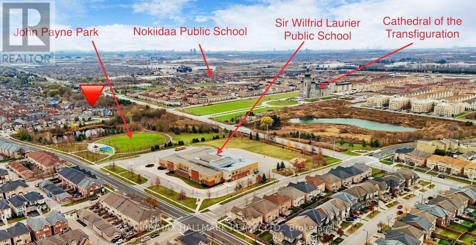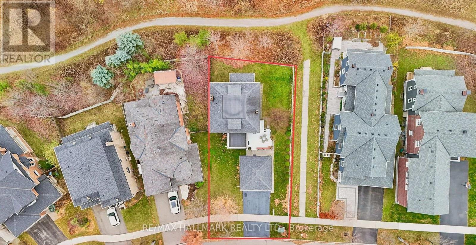5 Bedroom
4 Bathroom
2500 - 3000 sqft
Fireplace
Central Air Conditioning
Forced Air
$1,498,000
A Hidden Gem In Markhams Sought-After Cathedral Community! Discover this historic all-brick heritage home, comprehensively restored in 2007/08 to preserve its original features while integrating contemporary upgrades for todays lifestyle. As a heritage property, owners benefit from reduced property taxes, adding exceptional value. Enter the gracious foyer to formal living and dining rooms highlighted by hardwood floors, crown moulding, large windows, and a cozy fireplace. The chef's kitchen boasts extensive cabinetry, generous counter space, a centre island, and a bright breakfast area with room for casual dining. Step out onto a huge deck with a gas line for BBQ and outdoor meals, all overlooking the lush, enclosed rear yard. A private main floor room lends flexibility, ideal for an office, study, or guest suite. Ascend the elegant oak staircase to the second floor with 3 bright bedrooms, 2 full bathrooms and a large open balcony with neighbourhood views. The primary suite features dual closets and a luxurious 5 piece ensuite with a freestanding tub, glass shower, and double vanities. The third floor loft provides 2 more bedrooms, a full bath, and charming dormer windows, while the finished lower level offers generous recreation space. Outdoors, a covered patio, expansive yard, and greenery create an inviting setting for leisure and entertaining. A convenient side entrance enhances flexibility. The home is equipped with a washer/dryer, alarm/security system, inground sprinkler system, and a built-in Venmar 3100 ventilation system to ensure fresh air circulation year-round. A detached garage and driveway provide ample parking. The Cathedral community, defined by its European-inspired design and the iconic Cathedral of the Transfiguration, offers a unique blend of heritage charm and modern convenience. With parks, schools, shopping, and major routes nearby, this is a rare chance to own a piece of Markhams history. (id:60365)
Property Details
|
MLS® Number
|
N12444395 |
|
Property Type
|
Single Family |
|
Community Name
|
Victoria Manor-Jennings Gate |
|
EquipmentType
|
Air Conditioner, Water Heater, Furnace |
|
ParkingSpaceTotal
|
4 |
|
RentalEquipmentType
|
Air Conditioner, Water Heater, Furnace |
Building
|
BathroomTotal
|
4 |
|
BedroomsAboveGround
|
5 |
|
BedroomsTotal
|
5 |
|
Appliances
|
Alarm System, Dishwasher, Dryer, Microwave, Stove, Washer, Window Coverings, Refrigerator |
|
BasementDevelopment
|
Finished |
|
BasementType
|
N/a (finished) |
|
ConstructionStyleAttachment
|
Detached |
|
CoolingType
|
Central Air Conditioning |
|
ExteriorFinish
|
Brick |
|
FireplacePresent
|
Yes |
|
FlooringType
|
Hardwood |
|
FoundationType
|
Unknown |
|
HalfBathTotal
|
1 |
|
HeatingFuel
|
Natural Gas |
|
HeatingType
|
Forced Air |
|
StoriesTotal
|
3 |
|
SizeInterior
|
2500 - 3000 Sqft |
|
Type
|
House |
|
UtilityWater
|
Municipal Water |
Parking
Land
|
Acreage
|
No |
|
Sewer
|
Sanitary Sewer |
|
SizeDepth
|
107 Ft ,3 In |
|
SizeFrontage
|
57 Ft ,2 In |
|
SizeIrregular
|
57.2 X 107.3 Ft |
|
SizeTotalText
|
57.2 X 107.3 Ft |
Rooms
| Level |
Type |
Length |
Width |
Dimensions |
|
Second Level |
Primary Bedroom |
4.3 m |
4.19 m |
4.3 m x 4.19 m |
|
Second Level |
Bedroom 2 |
4.39 m |
3.96 m |
4.39 m x 3.96 m |
|
Second Level |
Bedroom 3 |
3.65 m |
2.73 m |
3.65 m x 2.73 m |
|
Third Level |
Bedroom 4 |
3.3 m |
3.13 m |
3.3 m x 3.13 m |
|
Third Level |
Bedroom 5 |
3.65 m |
3.96 m |
3.65 m x 3.96 m |
|
Main Level |
Living Room |
4.65 m |
4.39 m |
4.65 m x 4.39 m |
|
Main Level |
Dining Room |
4.72 m |
4.39 m |
4.72 m x 4.39 m |
|
Main Level |
Kitchen |
3.81 m |
3.6 m |
3.81 m x 3.6 m |
|
Main Level |
Eating Area |
3.81 m |
3.6 m |
3.81 m x 3.6 m |
|
Main Level |
Family Room |
3.04 m |
2.83 m |
3.04 m x 2.83 m |
https://www.realtor.ca/real-estate/28950596/33-artisan-trail-markham-victoria-manor-jennings-gate-victoria-manor-jennings-gate

