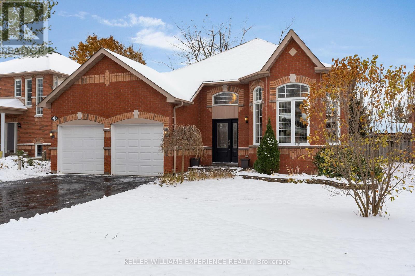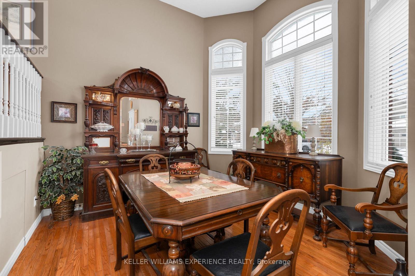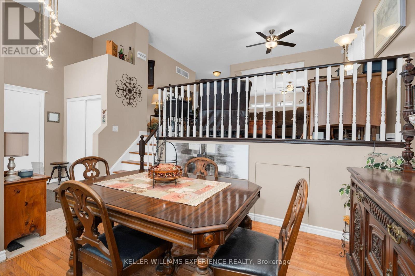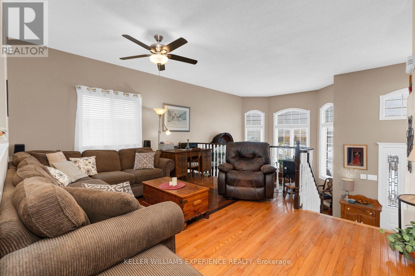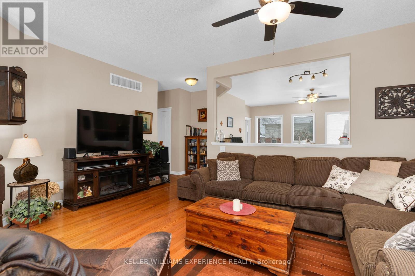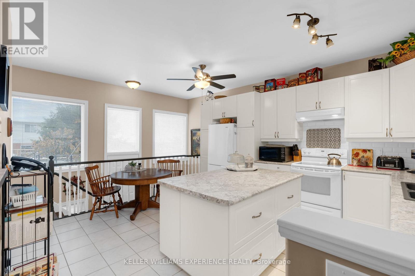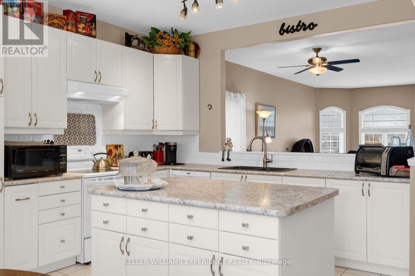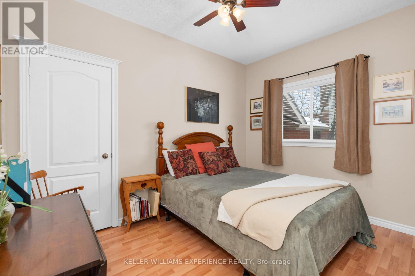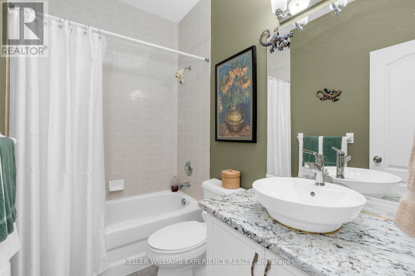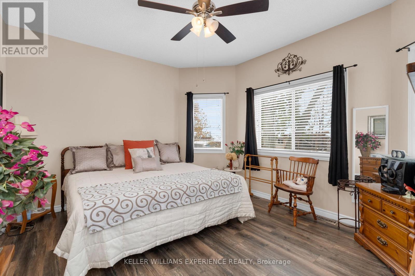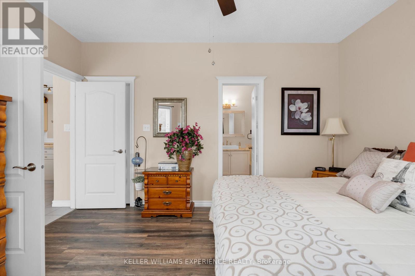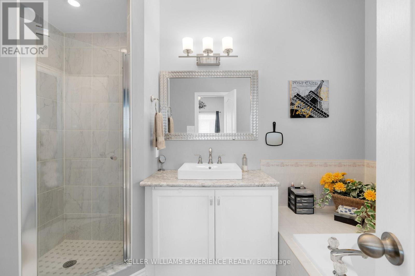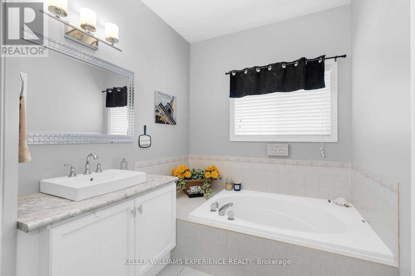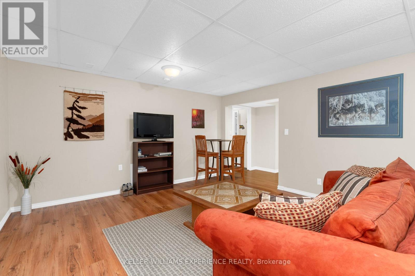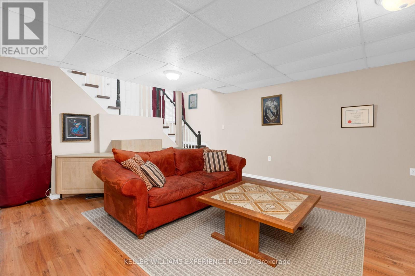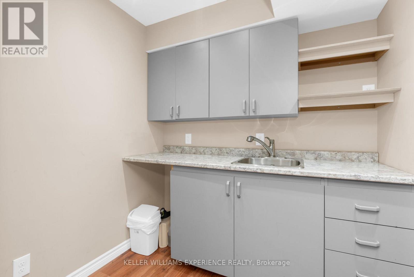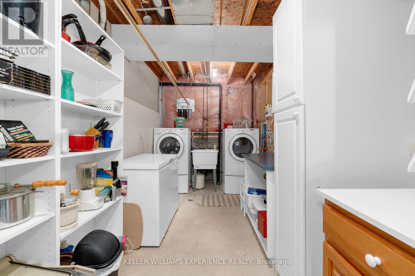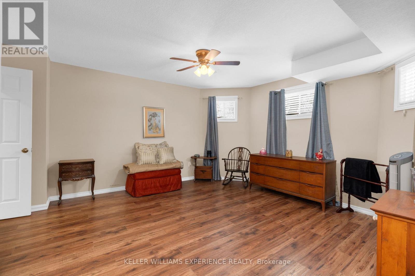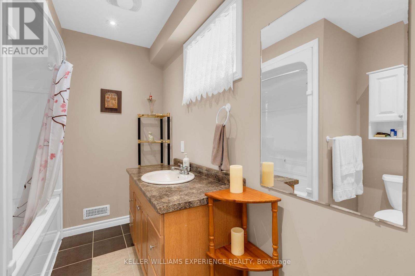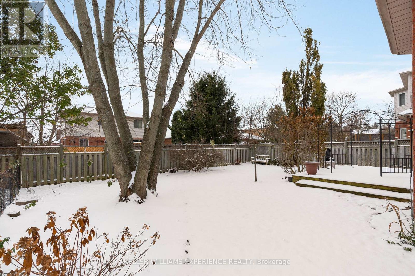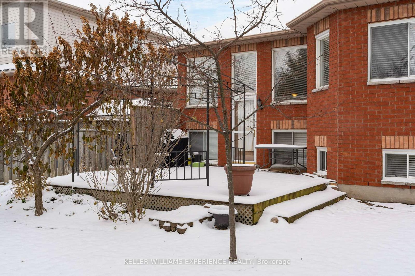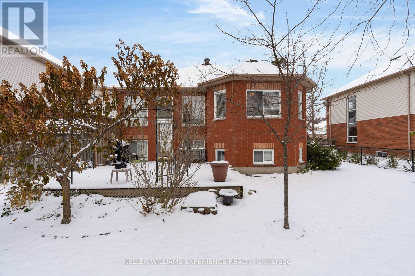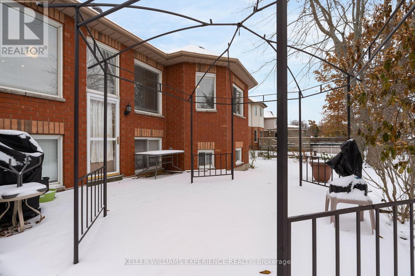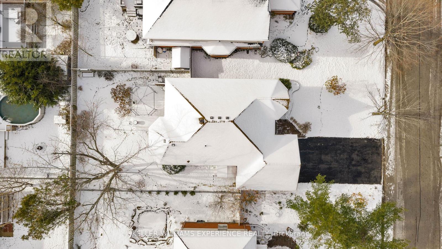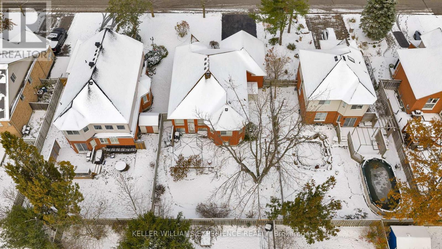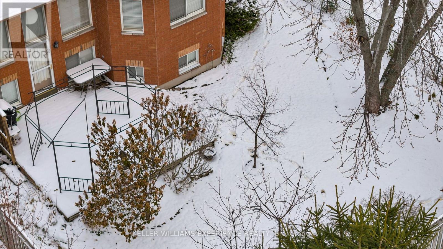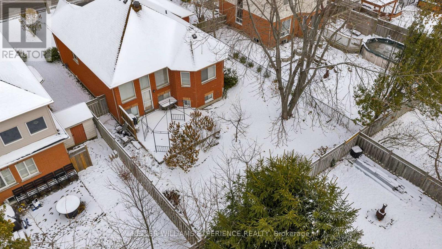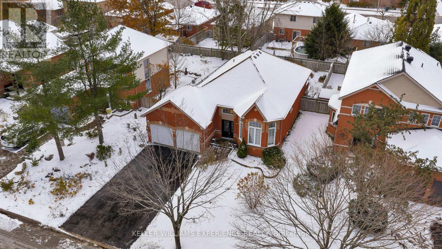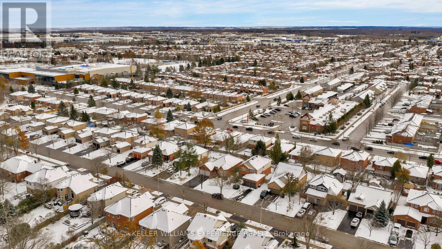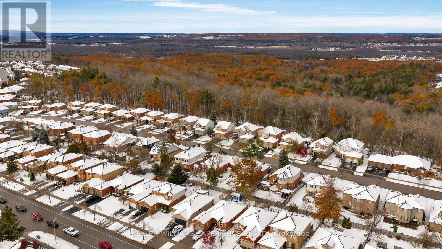33 Allsop Crescent Barrie, Ontario L4N 8T7
$774,900
Discover the perfect blend of comfort, style, and flexibility in this beautifully maintained 2000+ sq ft brick bungalow, ideally located in the sought-after Holly neighbourhood-loved for its scenic trails, vibrant parks, and welcoming family atmosphere. From the moment you walk in, you're greeted by a bright and inviting foyer that leads to a versatile front room-ideal as a home office, formal dining space, or quiet sitting area. The main floor opens into a spacious, open-concept living area where a well-appointed kitchen offers abundant cabinetry, ample prep space, and a large island that's perfect for everyday meals or hosting family gatherings. The primary bedroom provides a serene retreat with large windows, a walk-in closet, and a spa-like ensuite. A second main-floor bedroom adds convenience and flexibility for kids, guests, or an additional workspace. The fully finished basement elevates this home even further with true in-law suite potential. Featuring its own bathroom, additional bedroom, and a generous living area, it's ideal for multigenerational living, extended family, or income possibilities. Ample storage throughout ensures everything has its place. (id:60365)
Open House
This property has open houses!
11:00 am
Ends at:1:00 pm
1:00 pm
Ends at:3:00 pm
Property Details
| MLS® Number | S12558188 |
| Property Type | Single Family |
| Community Name | Holly |
| EquipmentType | Water Heater |
| Features | Sump Pump |
| ParkingSpaceTotal | 6 |
| RentalEquipmentType | Water Heater |
Building
| BathroomTotal | 3 |
| BedroomsAboveGround | 2 |
| BedroomsTotal | 2 |
| Appliances | Garage Door Opener Remote(s), Water Softener, Dryer, Stove, Washer, Refrigerator |
| ArchitecturalStyle | Raised Bungalow |
| BasementDevelopment | Finished |
| BasementType | Full (finished) |
| ConstructionStyleAttachment | Detached |
| CoolingType | Central Air Conditioning |
| ExteriorFinish | Brick |
| FoundationType | Brick |
| HeatingFuel | Natural Gas |
| HeatingType | Forced Air |
| StoriesTotal | 1 |
| SizeInterior | 1100 - 1500 Sqft |
| Type | House |
| UtilityWater | Municipal Water |
Parking
| Attached Garage | |
| Garage |
Land
| Acreage | No |
| Sewer | Sanitary Sewer |
| SizeDepth | 114 Ft ,9 In |
| SizeFrontage | 50 Ft ,10 In |
| SizeIrregular | 50.9 X 114.8 Ft |
| SizeTotalText | 50.9 X 114.8 Ft |
Rooms
| Level | Type | Length | Width | Dimensions |
|---|---|---|---|---|
| Basement | Bathroom | 7 m | 8.8 m | 7 m x 8.8 m |
| Basement | Family Room | 14.7 m | 17.4 m | 14.7 m x 17.4 m |
| Basement | Bedroom 3 | 14.5 m | 15.1 m | 14.5 m x 15.1 m |
| Main Level | Primary Bedroom | 14.5 m | 11.1 m | 14.5 m x 11.1 m |
| Main Level | Bathroom | 10.1 m | 7.1 m | 10.1 m x 7.1 m |
| Main Level | Eating Area | 14.9 m | 8.1 m | 14.9 m x 8.1 m |
| Main Level | Kitchen | 13.11 m | 10.6 m | 13.11 m x 10.6 m |
| Main Level | Bathroom | 7.1 m | 4.11 m | 7.1 m x 4.11 m |
| Main Level | Bedroom 2 | 12.1 m | 9 m | 12.1 m x 9 m |
| Main Level | Living Room | 17.2 m | 12.7 m | 17.2 m x 12.7 m |
| Main Level | Dining Room | 10.11 m | 11.6 m | 10.11 m x 11.6 m |
| Ground Level | Foyer | 9.8 m | 5.6 m | 9.8 m x 5.6 m |
https://www.realtor.ca/real-estate/29117751/33-allsop-crescent-barrie-holly-holly
Matthew Petrovich
Salesperson
516 Bryne Drive, Unit I, 105898
Barrie, Ontario L4N 9P6

