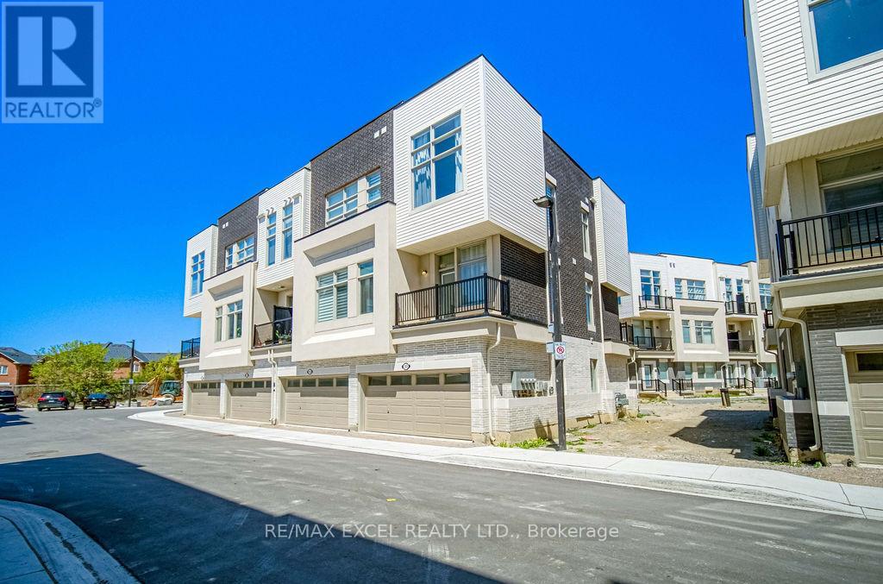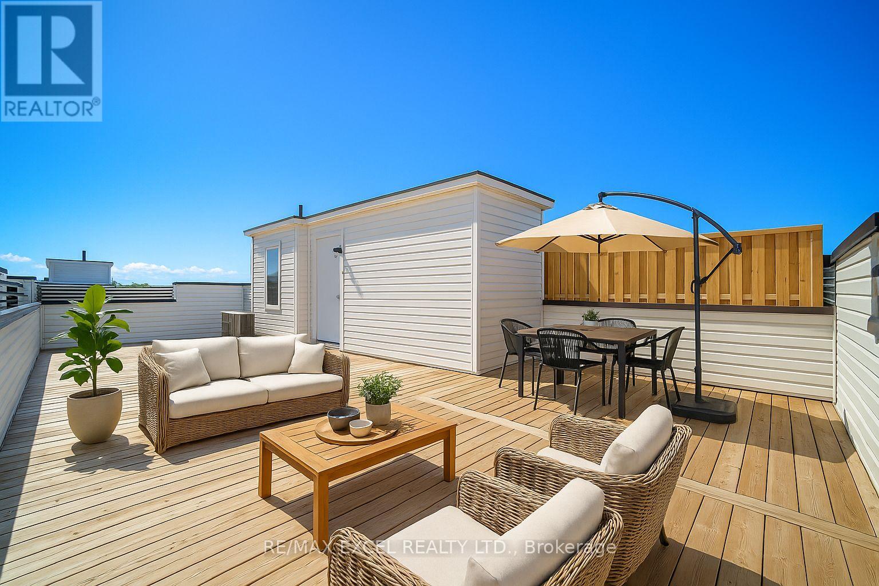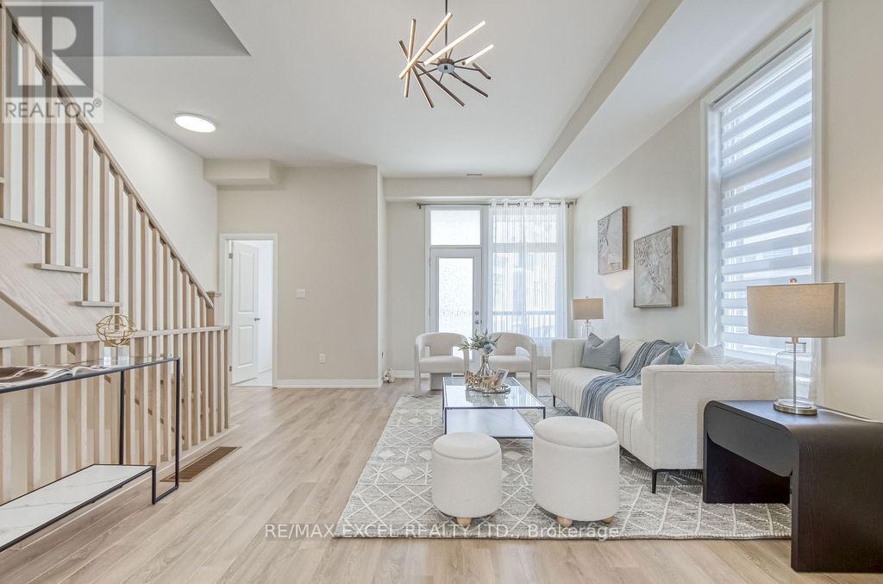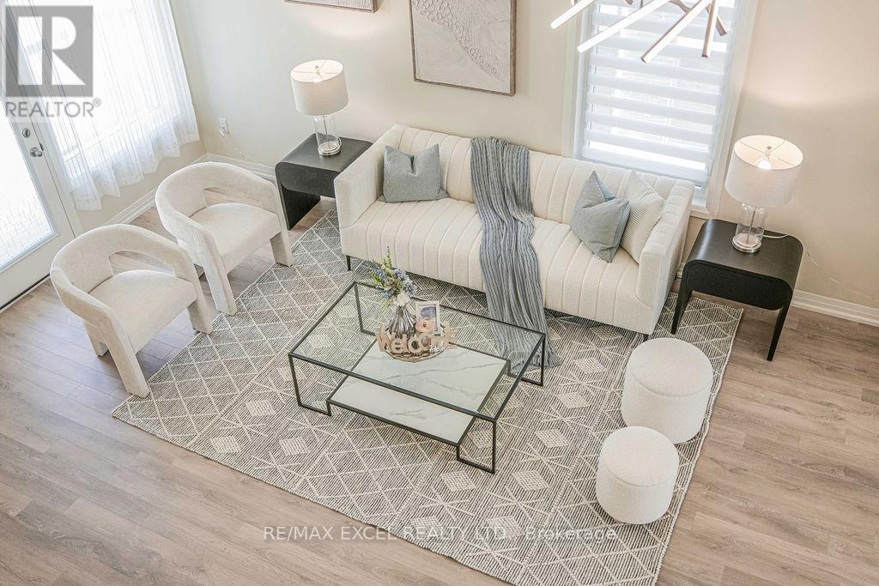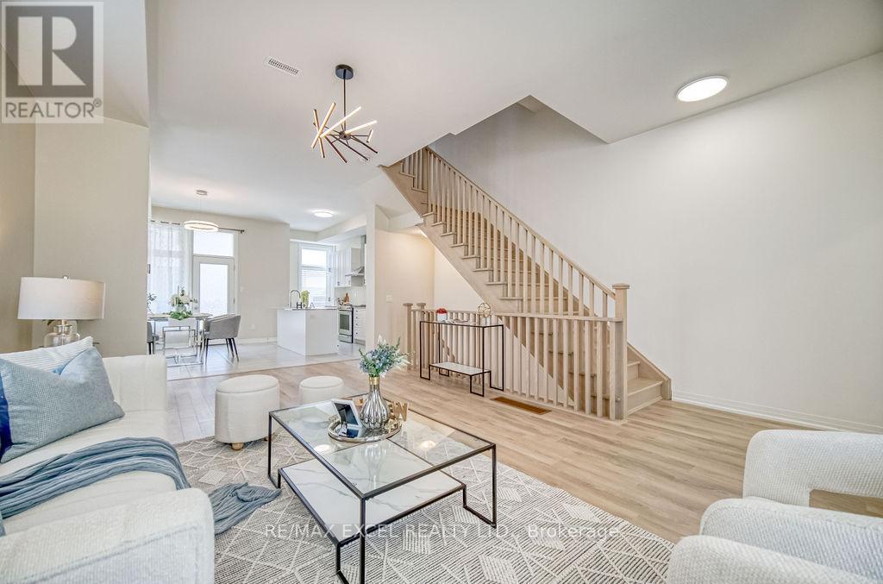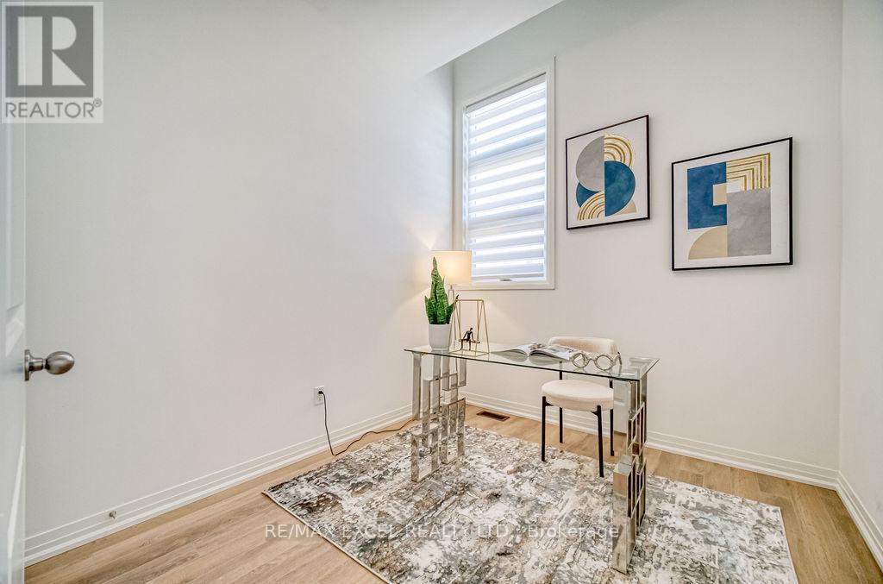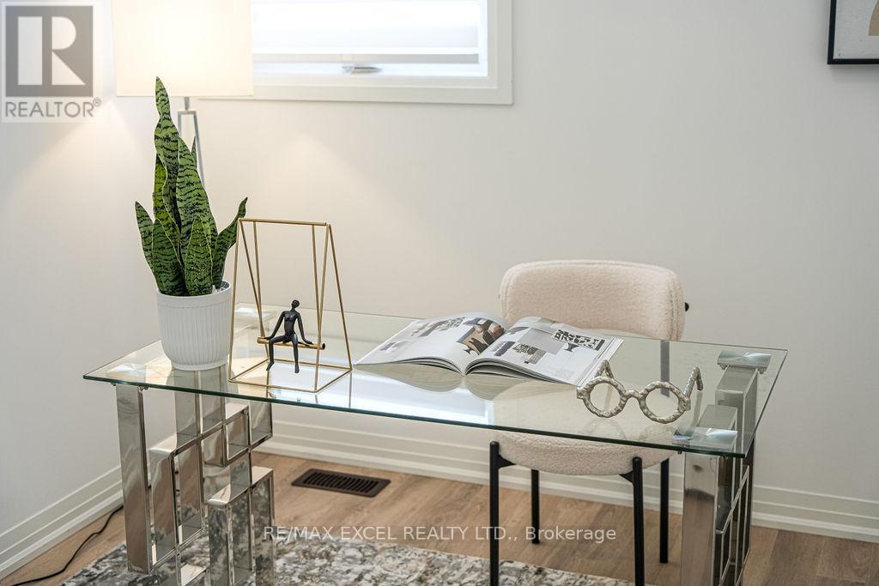33 Albert Firman Lane Markham, Ontario L6C 3B5
$1,498,000Maintenance, Parcel of Tied Land
$163.64 Monthly
Maintenance, Parcel of Tied Land
$163.64 MonthlyModern Executive End-Unit Townhome In Prestigious Cachet Community! Overlooking a community park.This Stylish 4-Bedroom, 4-Bath Residence Offers Approx. 2,618 Sq Ft Of Bright, Functional Living Space. Perfect For Growing Families Or Work-From-Home Professionals. Built With Quality And Comfort In Mind, Featuring A Private 2-Car Garage And Convenient Ground-Level Bedroom With Ensuite. Ideal For In-Law Suite Or Home Office.Enjoy A Spacious, Sun-Filled Layout With Contemporary Finishes Throughout: 10-Foot Ceilings, Smooth Ceilings, Pot Lights, And Premium Hardwood Flooring. The Open-Concept Kitchen Boasts Quartz Counters, Stainless Steel Appliances, Large Center Island, And Ample Storage. Seamlessly Flowing Into A Generous Living/Dining Area With Walk-Out Balcony, Perfect For Entertaining Or Everyday Living.Retreat To The Third-Floor Primary Suite With A 5-Piece Ensuite And Walk-In Closet, Alongside Two Additional Bedrooms And A Full Bath Providing Comfort And Privacy For The Whole Family. The Rooftop Terrace Offers A Rare Outdoor Oasis With Unobstructed Views Perfect For Relaxing, Gardening, Or Hosting Summer Gatherings.Move-In Ready With Thoughtful Upgrades: Hardwood Stairs, Custom Window Treatments, Second-Floor Laundry, Central A/C, And Energy-Efficient Windows.Unbeatable Location Minutes To Hwy 404, Hwy 407, Top-Ranked Schools, Parks, Angus Glen Community Centre, T&T Supermarket, Costco, Restaurants & All Major Amenities. This Is Modern Markham Living At Its Finest! (id:60365)
Property Details
| MLS® Number | N12138705 |
| Property Type | Single Family |
| Community Name | Cachet |
| AmenitiesNearBy | Park, Public Transit, Schools |
| CommunityFeatures | Community Centre |
| ParkingSpaceTotal | 2 |
Building
| BathroomTotal | 4 |
| BedroomsAboveGround | 4 |
| BedroomsTotal | 4 |
| Age | New Building |
| Appliances | Water Heater, Dishwasher, Dryer, Hood Fan, Stove, Washer, Window Coverings, Refrigerator |
| BasementDevelopment | Unfinished |
| BasementType | N/a (unfinished) |
| ConstructionStyleAttachment | Attached |
| CoolingType | Central Air Conditioning, Air Exchanger |
| ExteriorFinish | Brick, Stone |
| FlooringType | Laminate |
| FoundationType | Concrete |
| HalfBathTotal | 1 |
| HeatingFuel | Natural Gas |
| HeatingType | Forced Air |
| StoriesTotal | 3 |
| SizeInterior | 2500 - 3000 Sqft |
| Type | Row / Townhouse |
| UtilityWater | Municipal Water |
Parking
| Attached Garage | |
| Garage |
Land
| Acreage | No |
| LandAmenities | Park, Public Transit, Schools |
| Sewer | Sanitary Sewer |
| SizeDepth | 61 Ft |
| SizeFrontage | 23 Ft |
| SizeIrregular | 23 X 61 Ft |
| SizeTotalText | 23 X 61 Ft|under 1/2 Acre |
Rooms
| Level | Type | Length | Width | Dimensions |
|---|---|---|---|---|
| Second Level | Primary Bedroom | 3.83 m | 3.66 m | 3.83 m x 3.66 m |
| Second Level | Bedroom 2 | 2.67 m | 3.2 m | 2.67 m x 3.2 m |
| Second Level | Bedroom 3 | 2.82 m | 3.05 m | 2.82 m x 3.05 m |
| Main Level | Kitchen | 2.13 m | 5 m | 2.13 m x 5 m |
| Main Level | Eating Area | 3.05 m | 3.96 m | 3.05 m x 3.96 m |
| Main Level | Living Room | 4.06 m | 3.38 m | 4.06 m x 3.38 m |
| Main Level | Great Room | 5.18 m | 3.38 m | 5.18 m x 3.38 m |
| Ground Level | Bedroom 4 | 3.1 m | 3.05 m | 3.1 m x 3.05 m |
Utilities
| Cable | Available |
| Electricity | Available |
| Sewer | Available |
https://www.realtor.ca/real-estate/28291667/33-albert-firman-lane-markham-cachet-cachet
Emily Zhang
Broker
50 Acadia Ave Suite 120
Markham, Ontario L3R 0B3

