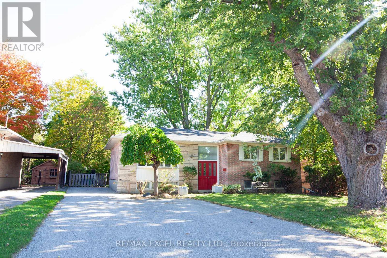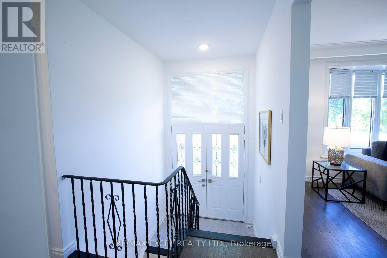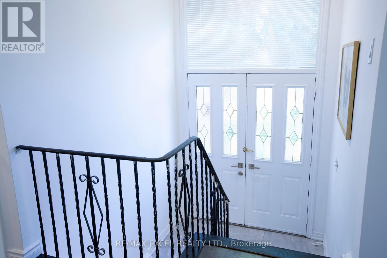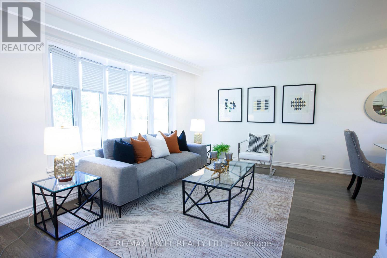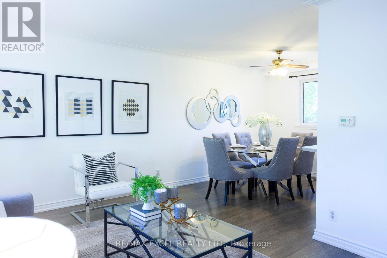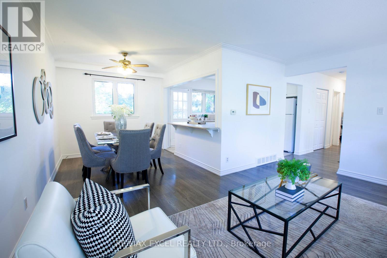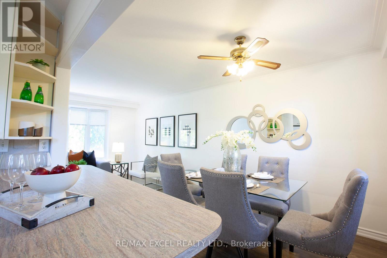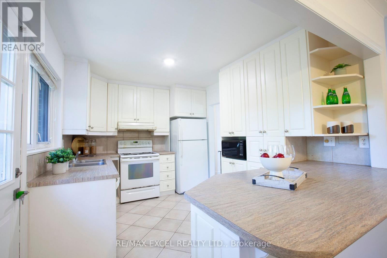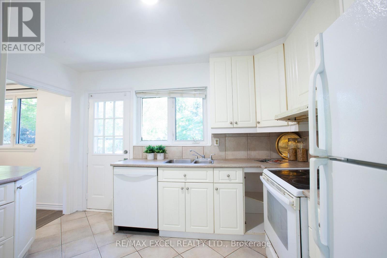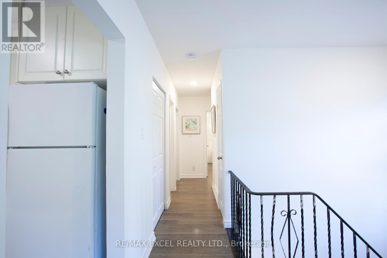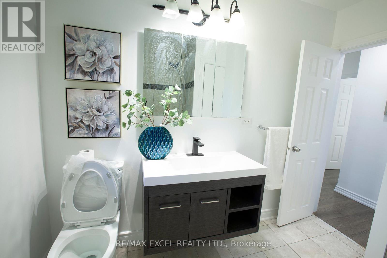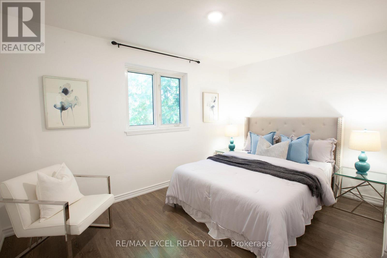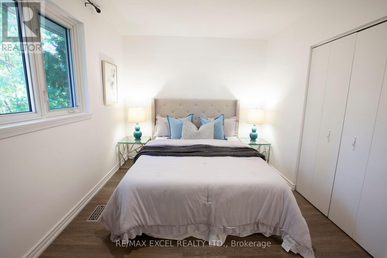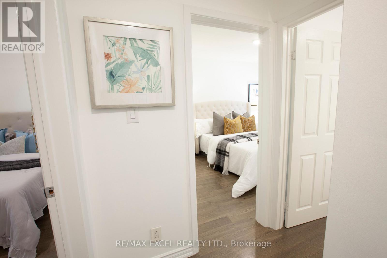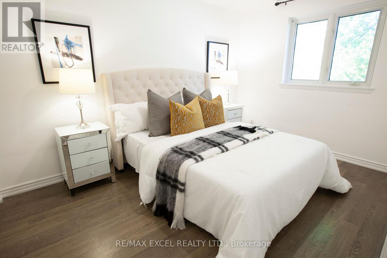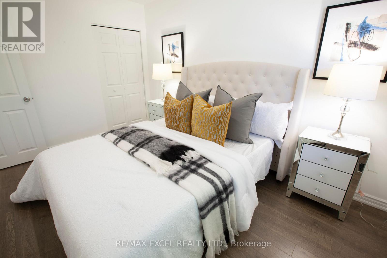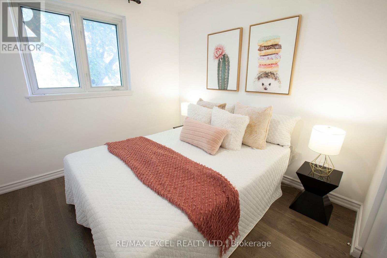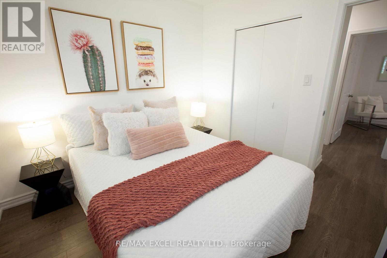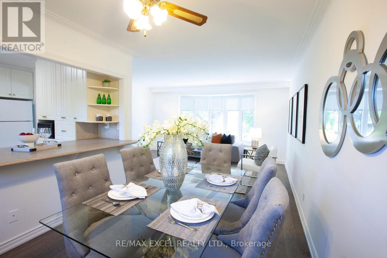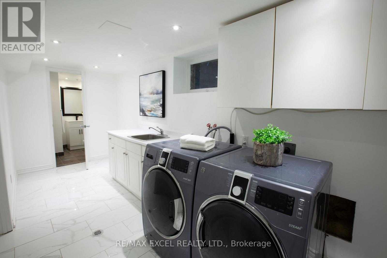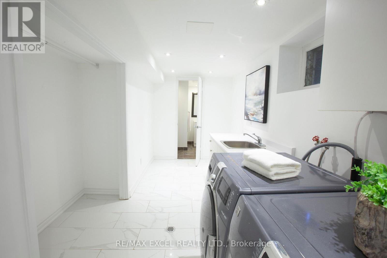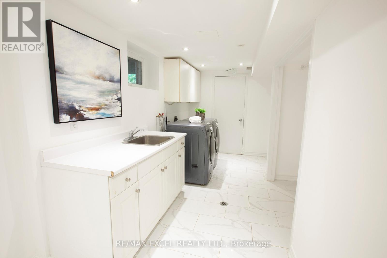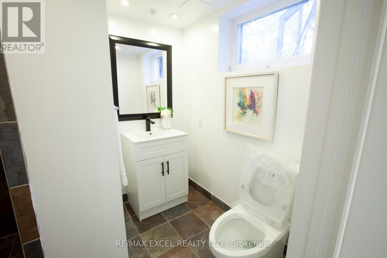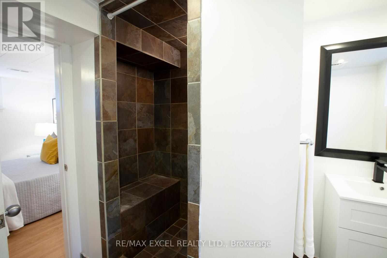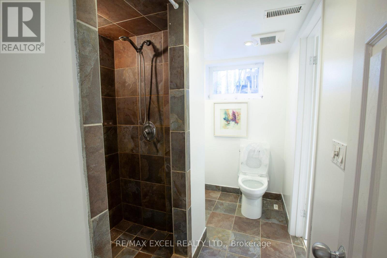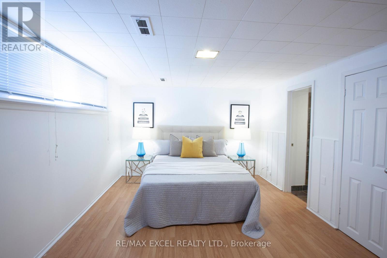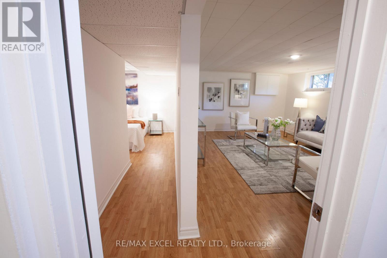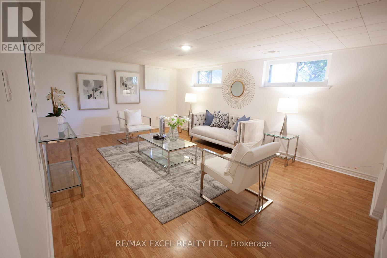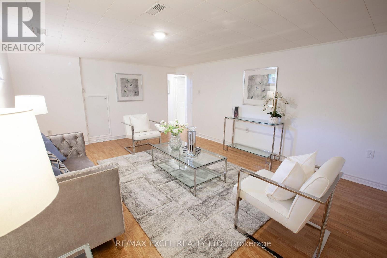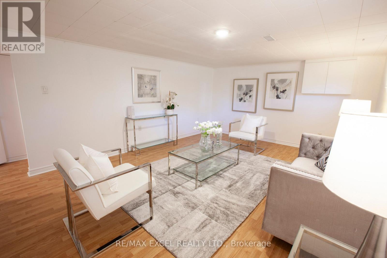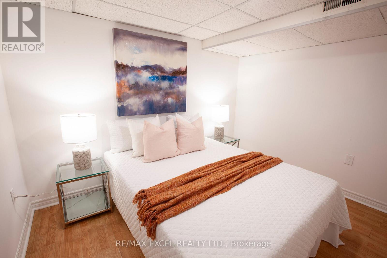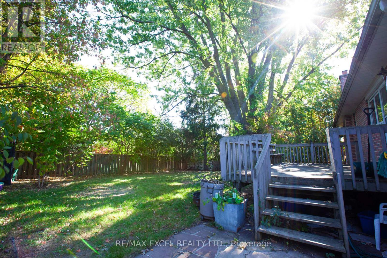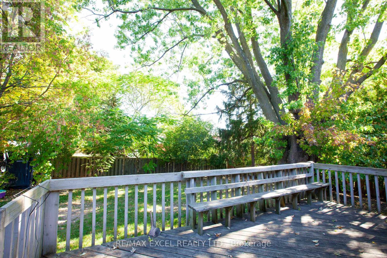33 Alanadale Avenue Markham, Ontario L3P 1S4
$1,350,000
This property offers endless potential -whether you're looking to renovate, invest, or build your dream home. a charming 4-Level Backsplit on a quiet, family-friendly street! A double front door opens to a sun-filled living/dining room with large picture window and an eat-in kitchen. The above-grade family room provides easy backyard access. lower levels offer flexible space for recreational room, office, gym, or guest/teen suite; Private yard with mature greenery for low-maintenance outdoor enjoyment. Conveniently located close to parks, schools, shopping, community center & transit with quick access to major routes like Hwy 7/407. Move in and enjoy, with room to personalize over time. (id:60365)
Property Details
| MLS® Number | N12481304 |
| Property Type | Single Family |
| Community Name | Bullock |
| AmenitiesNearBy | Park, Public Transit, Schools |
| ParkingSpaceTotal | 5 |
Building
| BathroomTotal | 2 |
| BedroomsAboveGround | 3 |
| BedroomsBelowGround | 2 |
| BedroomsTotal | 5 |
| ArchitecturalStyle | Bungalow |
| BasementDevelopment | Finished |
| BasementType | N/a (finished) |
| ConstructionStyleAttachment | Detached |
| CoolingType | Central Air Conditioning |
| ExteriorFinish | Brick |
| FlooringType | Tile |
| FoundationType | Brick |
| HeatingFuel | Natural Gas |
| HeatingType | Forced Air |
| StoriesTotal | 1 |
| SizeInterior | 1100 - 1500 Sqft |
| Type | House |
| UtilityWater | Municipal Water |
Parking
| No Garage |
Land
| Acreage | No |
| FenceType | Fenced Yard |
| LandAmenities | Park, Public Transit, Schools |
| Sewer | Sanitary Sewer |
| SizeDepth | 110 Ft |
| SizeFrontage | 60 Ft ,6 In |
| SizeIrregular | 60.5 X 110 Ft |
| SizeTotalText | 60.5 X 110 Ft |
Rooms
| Level | Type | Length | Width | Dimensions |
|---|---|---|---|---|
| Lower Level | Bedroom 4 | 3.28 m | 4.72 m | 3.28 m x 4.72 m |
| Lower Level | Bedroom 5 | 3.95 m | 5.54 m | 3.95 m x 5.54 m |
| Lower Level | Recreational, Games Room | 3.2 m | 2.82 m | 3.2 m x 2.82 m |
| Main Level | Dining Room | 1.72 m | 2.77 m | 1.72 m x 2.77 m |
| Main Level | Kitchen | 4.67 m | 2.77 m | 4.67 m x 2.77 m |
| Main Level | Primary Bedroom | 4.06 m | 2.8 m | 4.06 m x 2.8 m |
| Main Level | Bedroom 2 | 3.93 m | 2.8 m | 3.93 m x 2.8 m |
| Main Level | Bedroom 3 | 2.89 m | 2.78 m | 2.89 m x 2.78 m |
Utilities
| Electricity | Installed |
| Sewer | Installed |
https://www.realtor.ca/real-estate/29030788/33-alanadale-avenue-markham-bullock-bullock
Ni Na Au Yeung
Salesperson
50 Acadia Ave Suite 120
Markham, Ontario L3R 0B3

