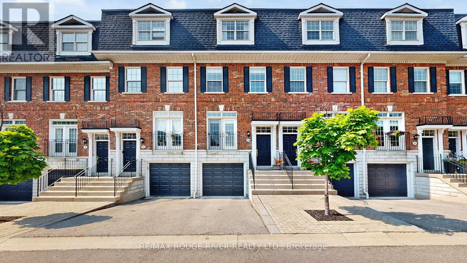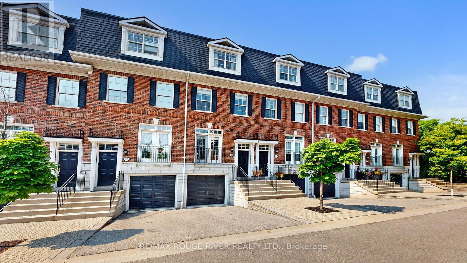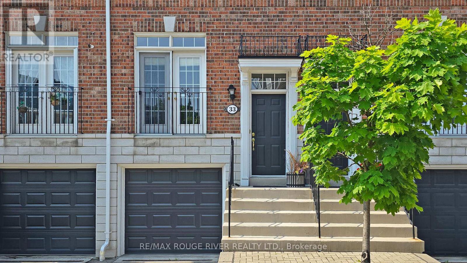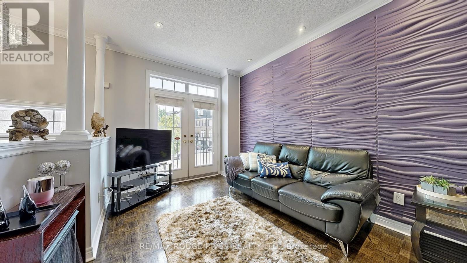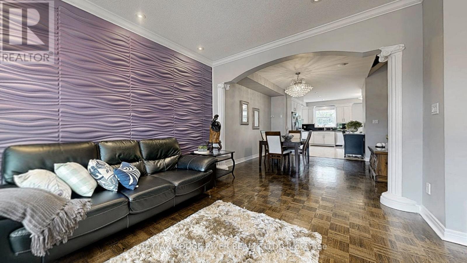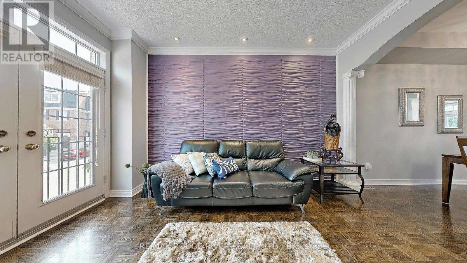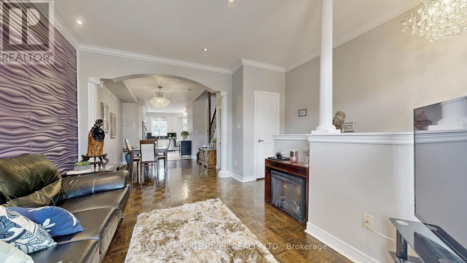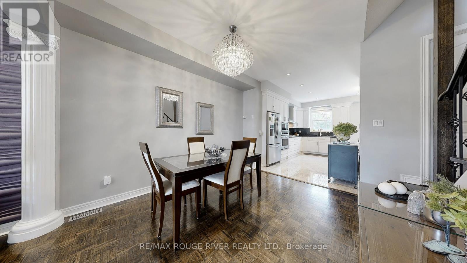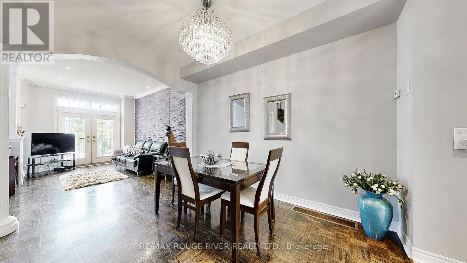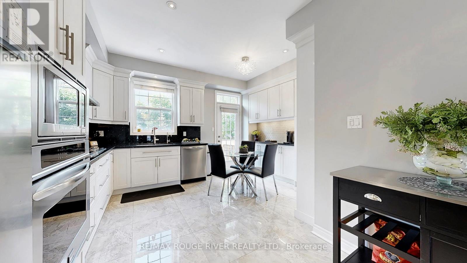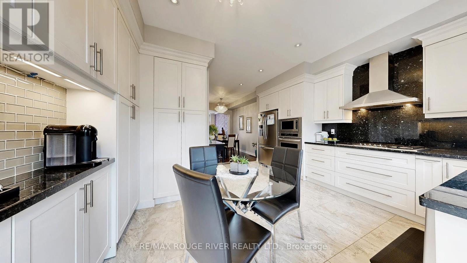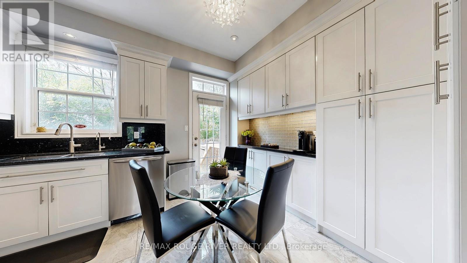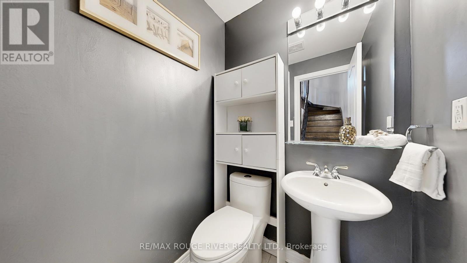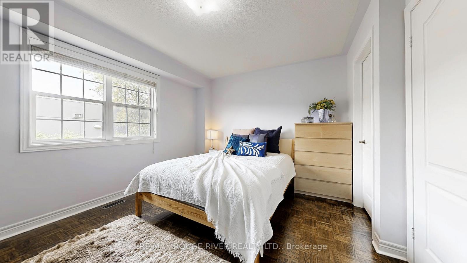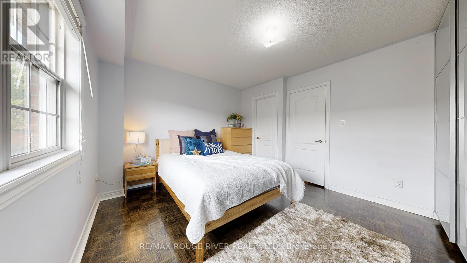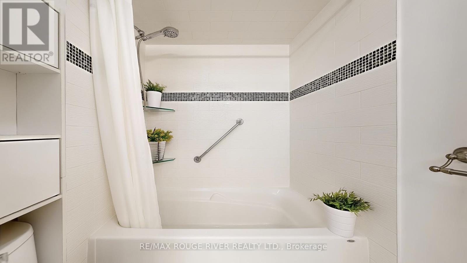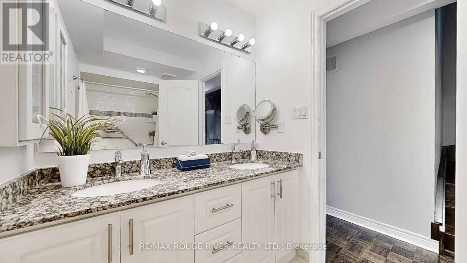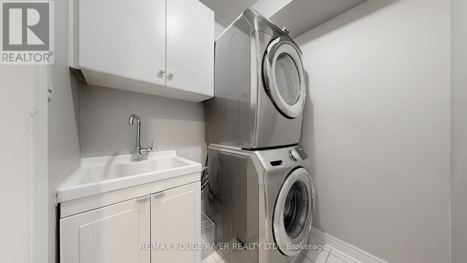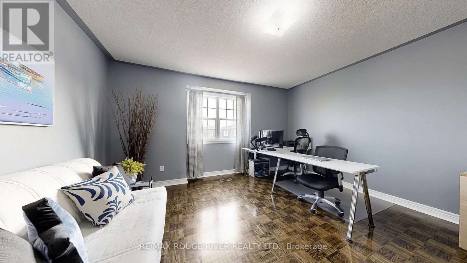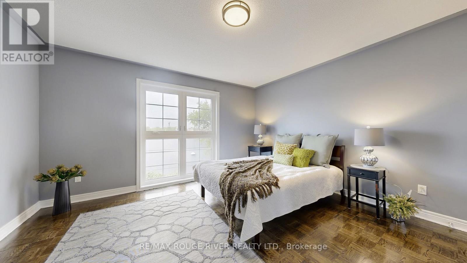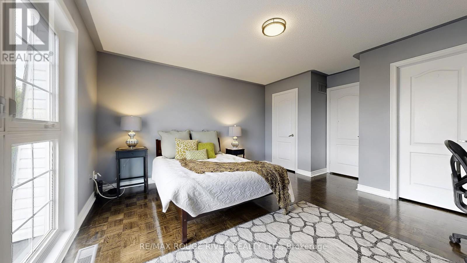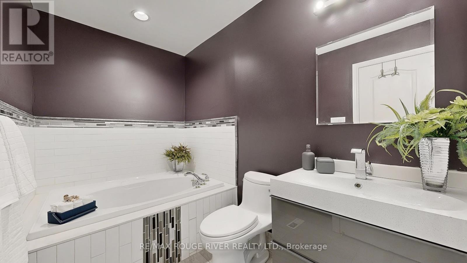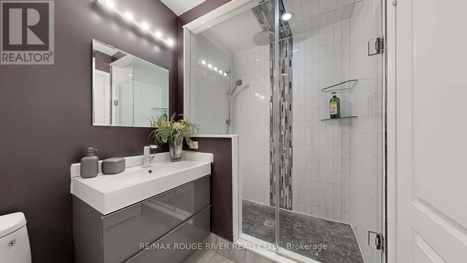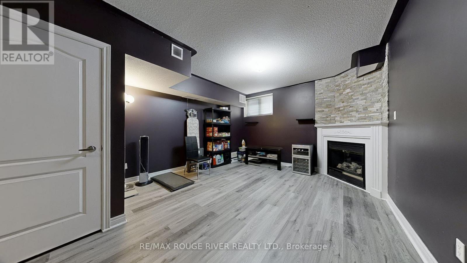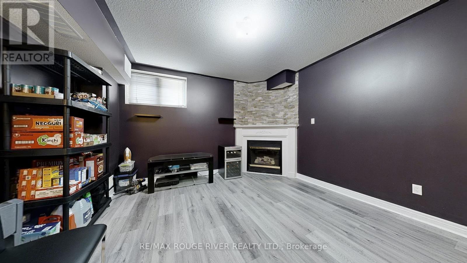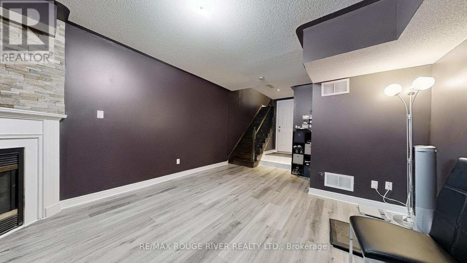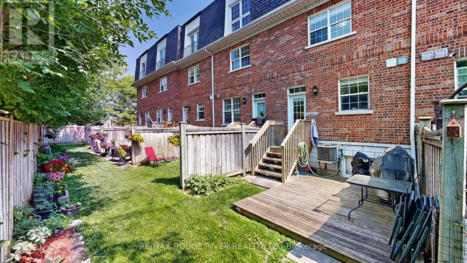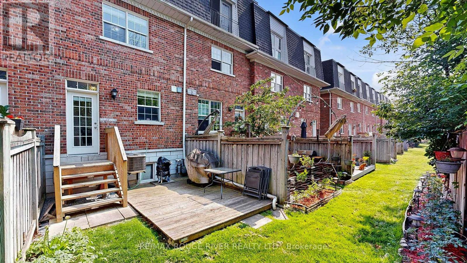33 - 6 Leonard Street Richmond Hill, Ontario L4C 0L6
$978,800Maintenance, Cable TV, Common Area Maintenance, Insurance, Parking, Water
$817.89 Monthly
Maintenance, Cable TV, Common Area Maintenance, Insurance, Parking, Water
$817.89 Monthly*Sought After Kingfisher Hideaway *Exclusive Collection Of Homes Nestled In A Private Community *Executive Size Townhome Featuring 4 Bedrooms & 3 Bathrooms *Almost 2000sf Above Grade *Updated Kitchen Boasting Stainless Steel Appliances, Granite Counters, Wall of Pantry Space & Walkout to Yard *All Bathrooms Updated *2nd Floor Laundry *Open Concept Lower Level Rec Room with Gas Fireplace and Direct Access To Garage *Maintenance Fees Includes Water, Building Insurance, Rogers High Speed Internet & Cable TV, Landscaping and Snow Removal *Close To Schools, Parks, Shopping, Restaurants, Supermarkets, Public Transit & More *Don't Miss This Opportunity (id:60365)
Property Details
| MLS® Number | N12215779 |
| Property Type | Single Family |
| Community Name | Westbrook |
| AmenitiesNearBy | Park, Public Transit, Schools |
| CommunityFeatures | Pet Restrictions |
| Features | Balcony, In Suite Laundry |
| ParkingSpaceTotal | 2 |
Building
| BathroomTotal | 3 |
| BedroomsAboveGround | 4 |
| BedroomsTotal | 4 |
| Age | 16 To 30 Years |
| Amenities | Visitor Parking, Fireplace(s) |
| Appliances | Cooktop, Dishwasher, Dryer, Garage Door Opener, Microwave, Stove, Washer, Water Softener, Window Coverings, Refrigerator |
| BasementDevelopment | Finished |
| BasementType | N/a (finished) |
| CoolingType | Central Air Conditioning |
| ExteriorFinish | Brick |
| FireplacePresent | Yes |
| FireplaceTotal | 1 |
| FlooringType | Parquet, Porcelain Tile, Vinyl |
| HalfBathTotal | 1 |
| HeatingFuel | Natural Gas |
| HeatingType | Forced Air |
| StoriesTotal | 3 |
| SizeInterior | 1800 - 1999 Sqft |
| Type | Row / Townhouse |
Parking
| Garage |
Land
| Acreage | No |
| LandAmenities | Park, Public Transit, Schools |
Rooms
| Level | Type | Length | Width | Dimensions |
|---|---|---|---|---|
| Second Level | Bedroom 3 | 3.47 m | 3.34 m | 3.47 m x 3.34 m |
| Second Level | Bedroom 4 | 4.2 m | 3.56 m | 4.2 m x 3.56 m |
| Third Level | Primary Bedroom | 4.33 m | 4.16 m | 4.33 m x 4.16 m |
| Third Level | Bedroom 2 | 4.33 m | 3.39 m | 4.33 m x 3.39 m |
| Basement | Recreational, Games Room | 5.42 m | 4.09 m | 5.42 m x 4.09 m |
| Ground Level | Living Room | 8.04 m | 3.08 m | 8.04 m x 3.08 m |
| Ground Level | Dining Room | 8.04 m | 3.08 m | 8.04 m x 3.08 m |
| Ground Level | Kitchen | 4.73 m | 4.14 m | 4.73 m x 4.14 m |
https://www.realtor.ca/real-estate/28458279/33-6-leonard-street-richmond-hill-westbrook-westbrook
Edward Ng
Salesperson
6758 Kingston Road, Unit 1
Toronto, Ontario M1B 1G8
Wendy Lai Fong Chung
Salesperson
6758 Kingston Road, Unit 1
Toronto, Ontario M1B 1G8

