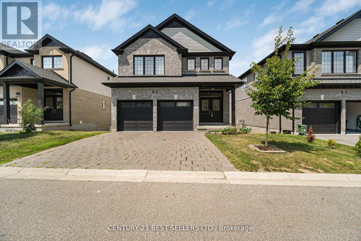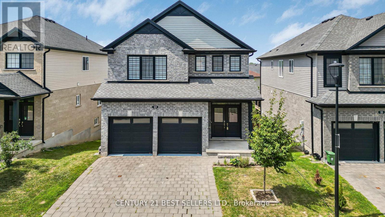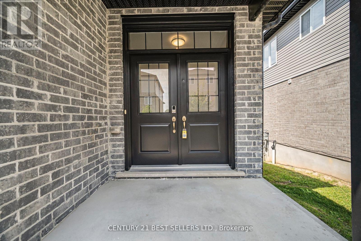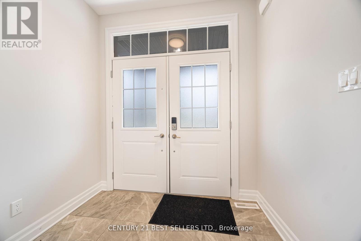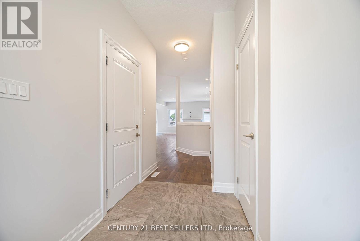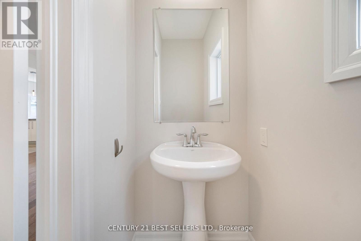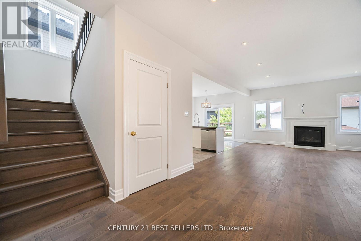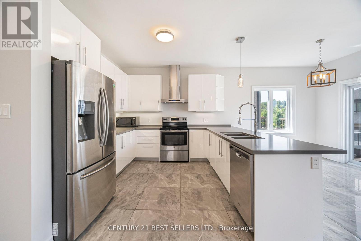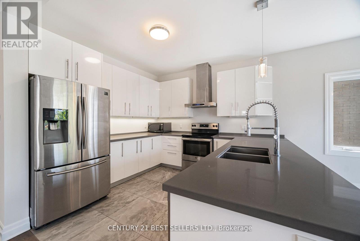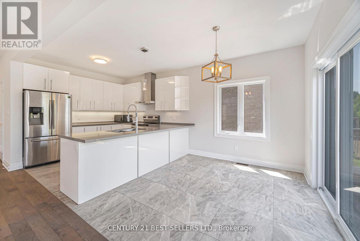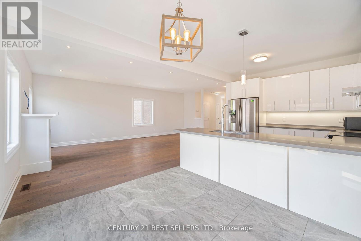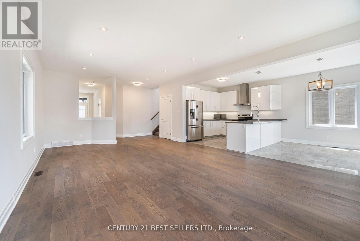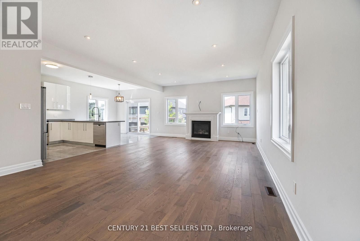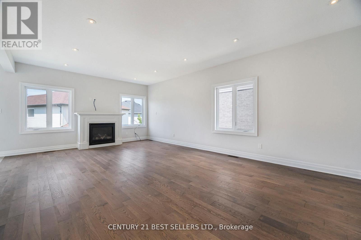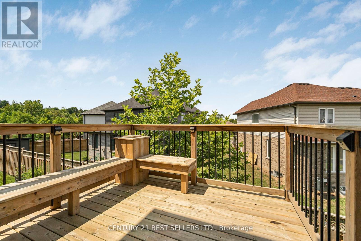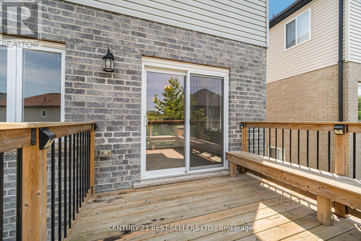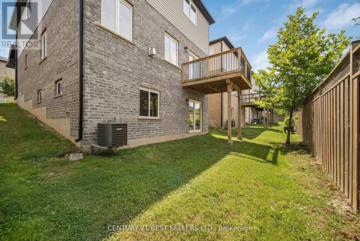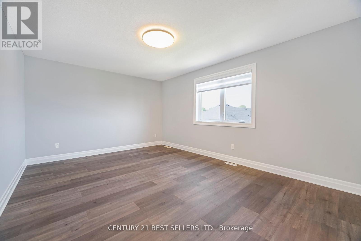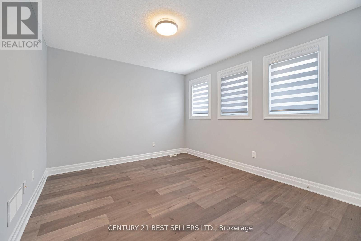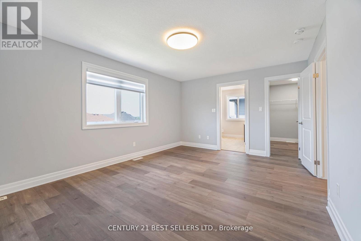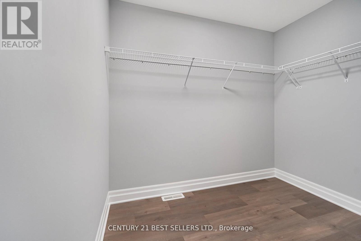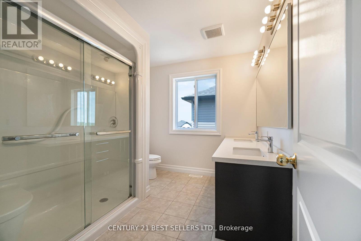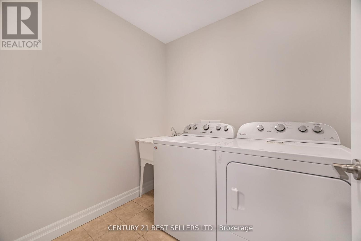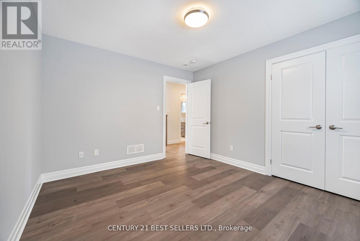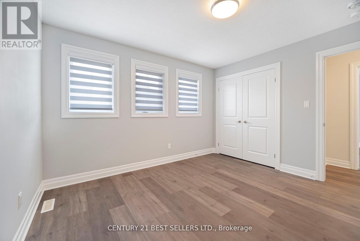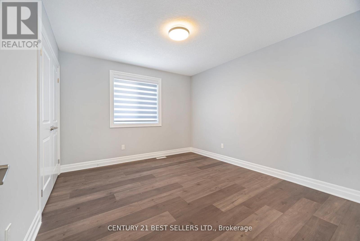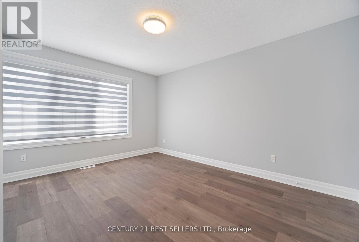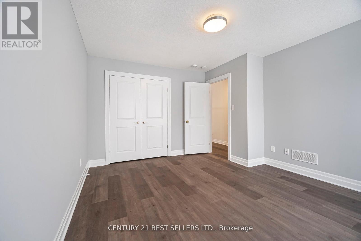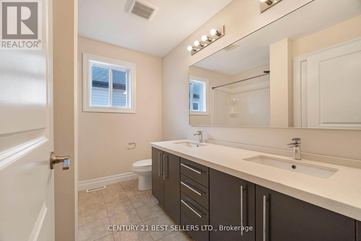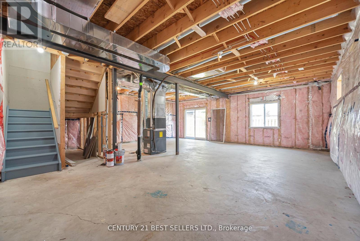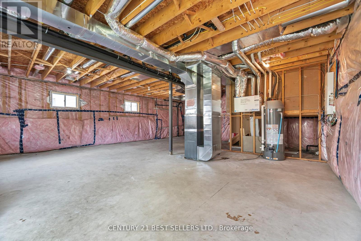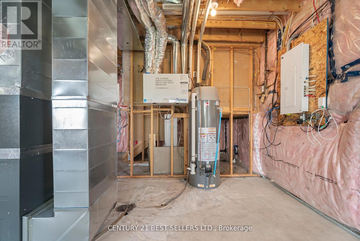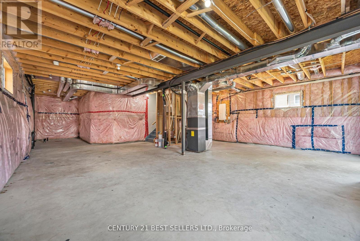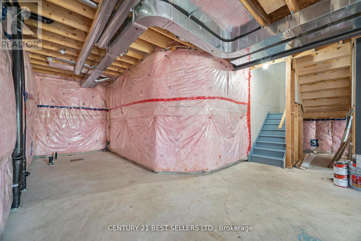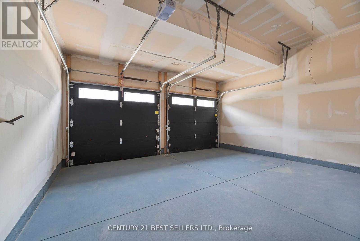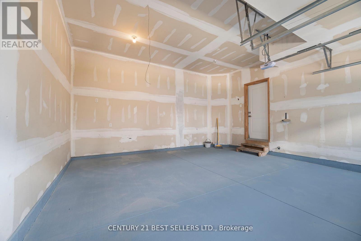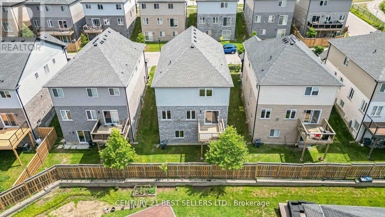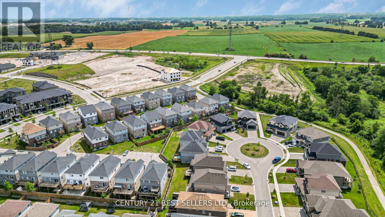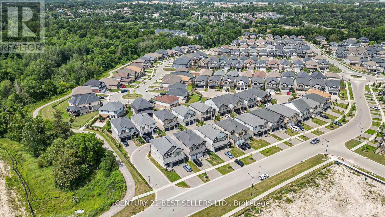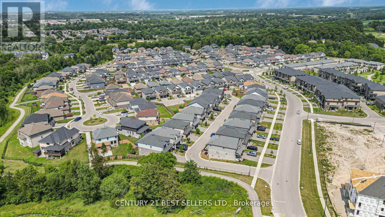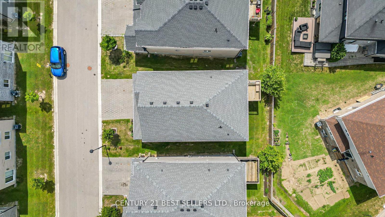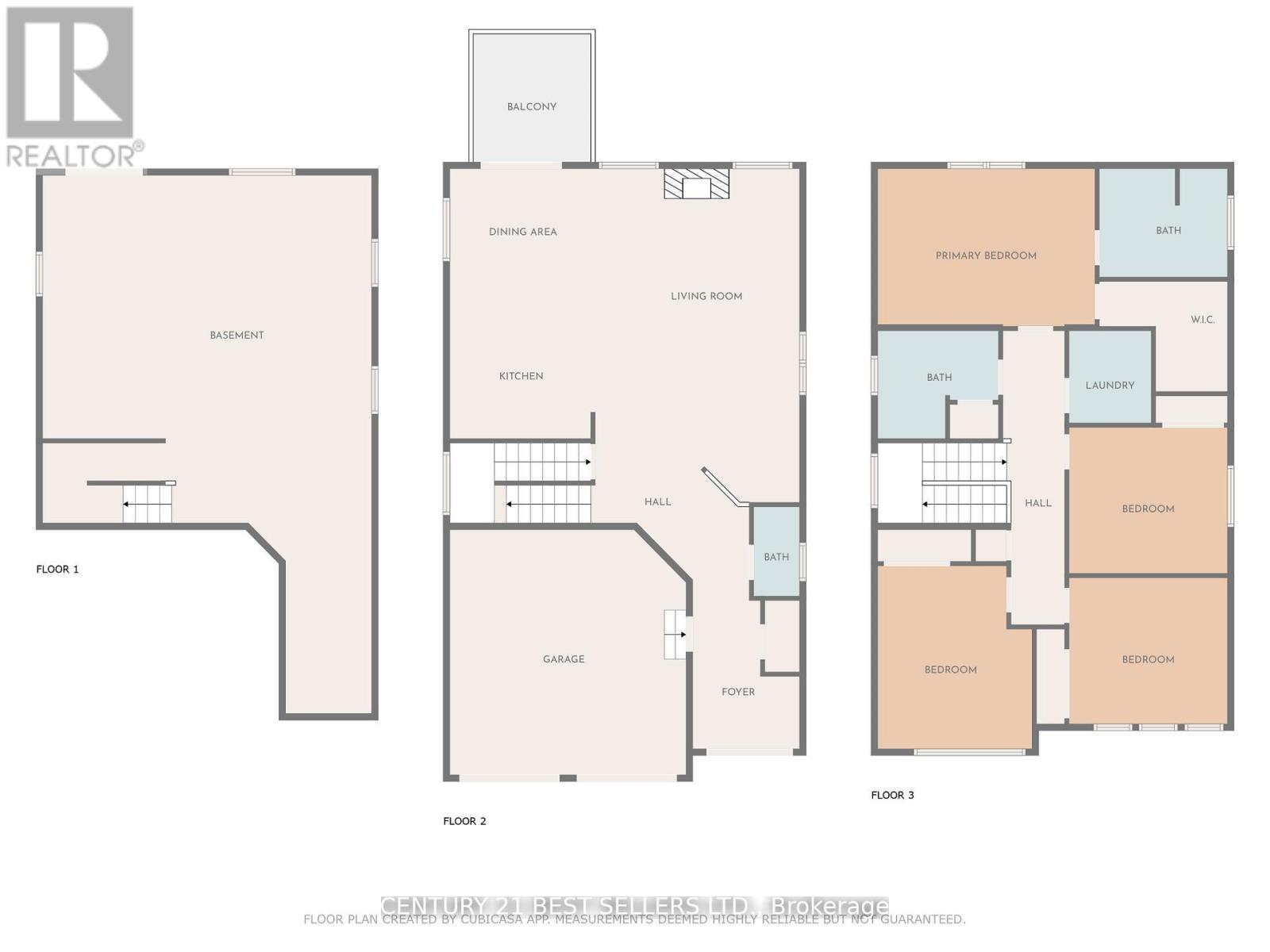33 - 2619 Sheffield Boulevard London South, Ontario N6M 0G4
4 Bedroom
3 Bathroom
2000 - 2500 sqft
Central Air Conditioning
Forced Air
$2,750 Monthly
Bright & Beautiful 4 Bedroom 3 Bath Detached House With Double Garage And Double Door Entry. Walk Out Basement With 9' Ceiling. Main Floor Upgraded Hardwood & Fireplace. Upgraded Kitchen & Washrooms With Quartz Counter Top. Wood Stairs & Iron Pickets. Walk Out To Deck From Breakfast Area. Close To 401. (id:60365)
Property Details
| MLS® Number | X12503350 |
| Property Type | Single Family |
| Community Name | South U |
| AmenitiesNearBy | Park, Place Of Worship, Public Transit |
| EquipmentType | Water Heater |
| Features | Wooded Area, Ravine |
| ParkingSpaceTotal | 4 |
| RentalEquipmentType | Water Heater |
Building
| BathroomTotal | 3 |
| BedroomsAboveGround | 4 |
| BedroomsTotal | 4 |
| Age | 0 To 5 Years |
| Appliances | Dishwasher, Dryer, Hood Fan, Stove, Refrigerator |
| BasementFeatures | Walk Out |
| BasementType | N/a |
| ConstructionStyleAttachment | Detached |
| CoolingType | Central Air Conditioning |
| ExteriorFinish | Brick, Stone |
| FlooringType | Hardwood, Tile, Carpeted |
| FoundationType | Concrete |
| HalfBathTotal | 1 |
| HeatingFuel | Natural Gas |
| HeatingType | Forced Air |
| StoriesTotal | 2 |
| SizeInterior | 2000 - 2500 Sqft |
| Type | House |
| UtilityWater | Municipal Water |
Parking
| Attached Garage | |
| Garage |
Land
| Acreage | No |
| LandAmenities | Park, Place Of Worship, Public Transit |
| Sewer | Sanitary Sewer |
| SizeDepth | 90 Ft ,10 In |
| SizeFrontage | 40 Ft ,7 In |
| SizeIrregular | 40.6 X 90.9 Ft |
| SizeTotalText | 40.6 X 90.9 Ft |
Rooms
| Level | Type | Length | Width | Dimensions |
|---|---|---|---|---|
| Second Level | Primary Bedroom | 4.38 m | 4.31 m | 4.38 m x 4.31 m |
| Second Level | Bedroom 2 | 4.2 m | 3 m | 4.2 m x 3 m |
| Second Level | Bedroom 3 | 3.68 m | 3.2 m | 3.68 m x 3.2 m |
| Second Level | Bedroom 4 | 3.56 m | 3 m | 3.56 m x 3 m |
| Second Level | Laundry Room | Measurements not available | ||
| Main Level | Great Room | 4.39 m | 4.29 m | 4.39 m x 4.29 m |
| Main Level | Dining Room | 4.39 m | 3.35 m | 4.39 m x 3.35 m |
| Main Level | Kitchen | 3.4 m | 3.35 m | 3.4 m x 3.35 m |
| Main Level | Eating Area | 3.4 m | 2.47 m | 3.4 m x 2.47 m |
https://www.realtor.ca/real-estate/29061043/33-2619-sheffield-boulevard-london-south-south-u-south-u
Sunil Bhaskar
Salesperson
Century 21 Best Sellers Ltd.
4 Robert Speck Pkwy #150 Ground Flr
Mississauga, Ontario L4Z 1S1
4 Robert Speck Pkwy #150 Ground Flr
Mississauga, Ontario L4Z 1S1
Reny Sunil
Salesperson
Century 21 Best Sellers Ltd.
4 Robert Speck Pkwy #150 Ground Flr
Mississauga, Ontario L4Z 1S1
4 Robert Speck Pkwy #150 Ground Flr
Mississauga, Ontario L4Z 1S1

