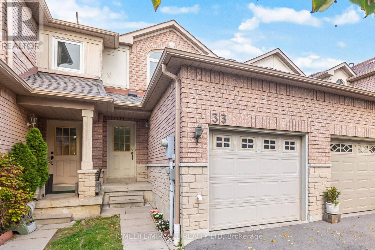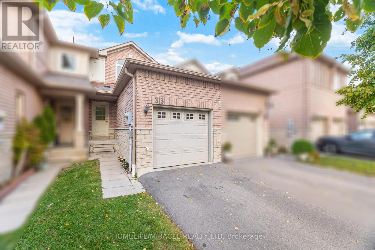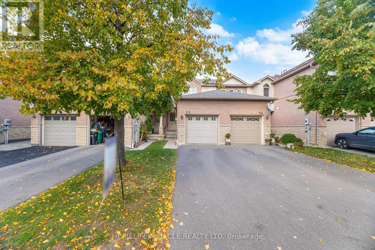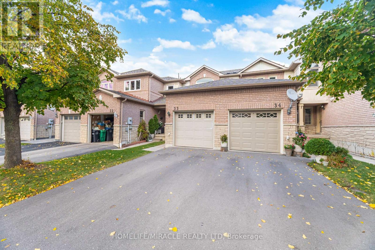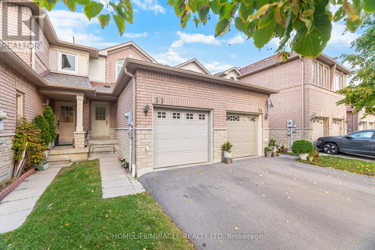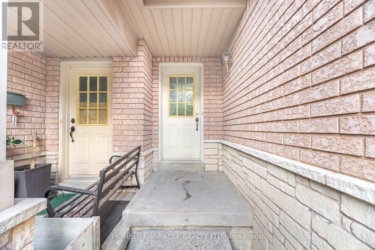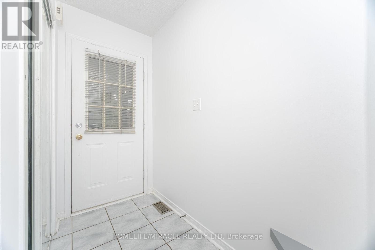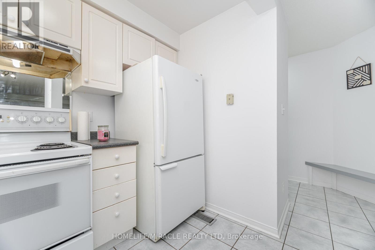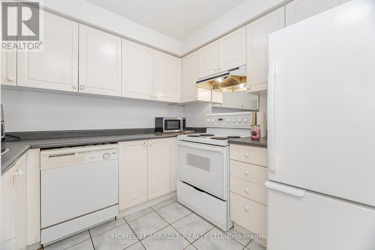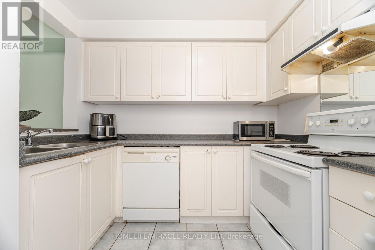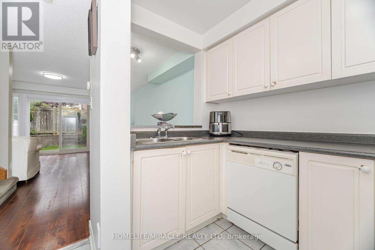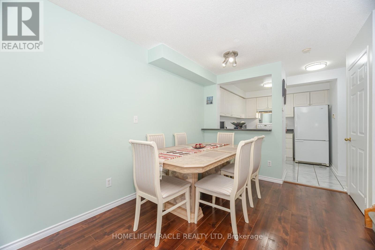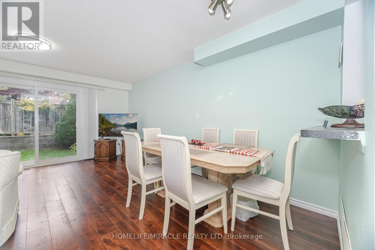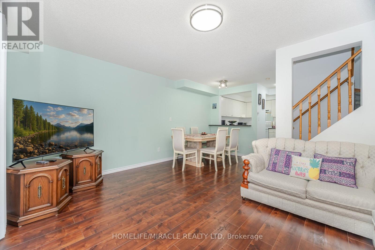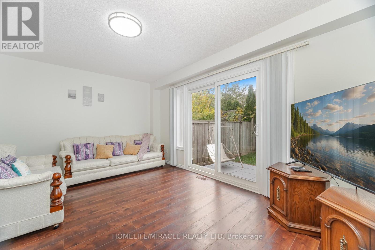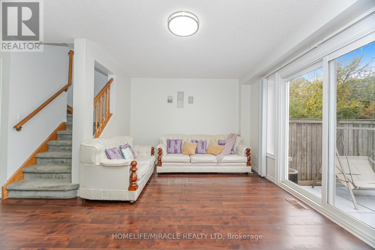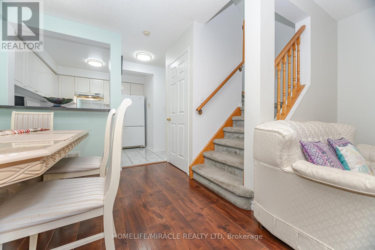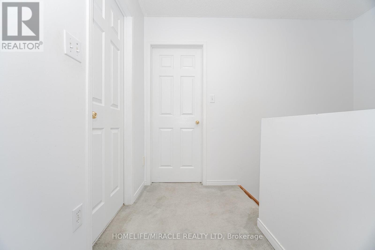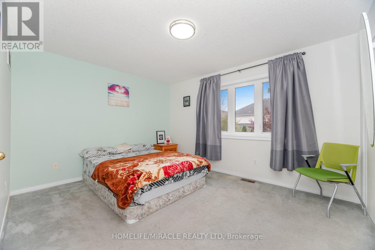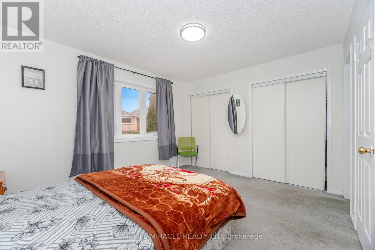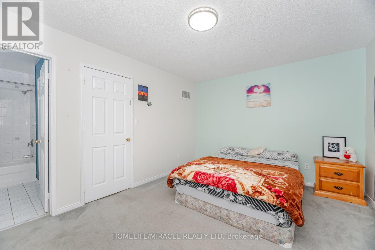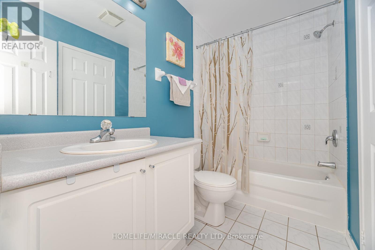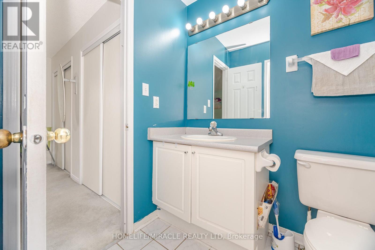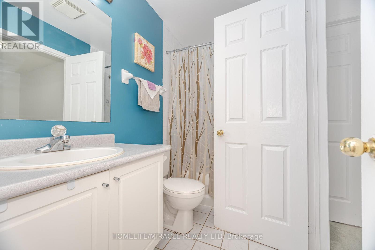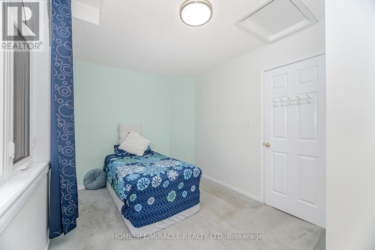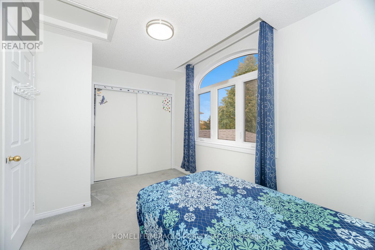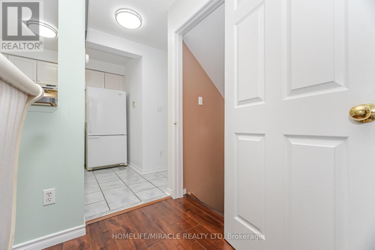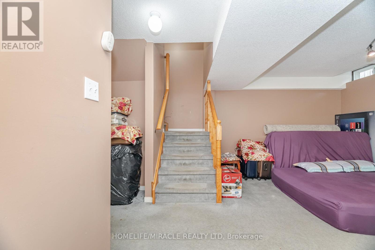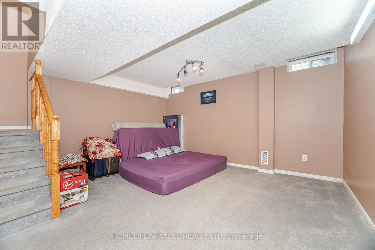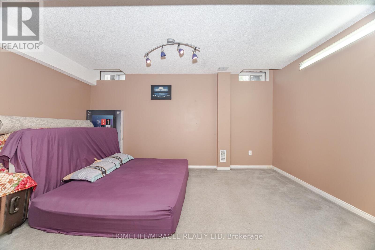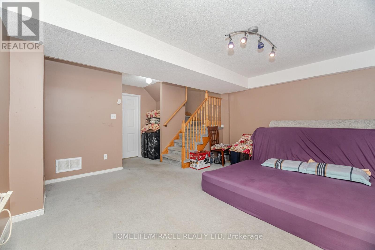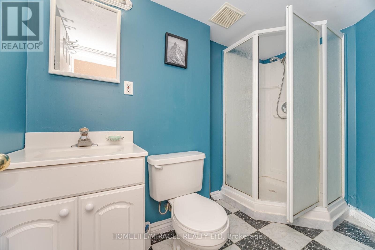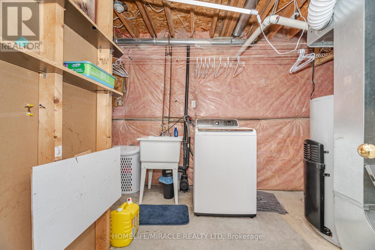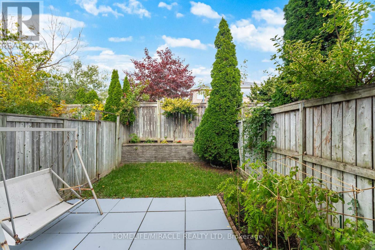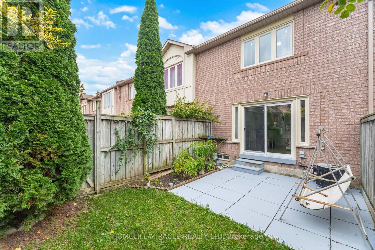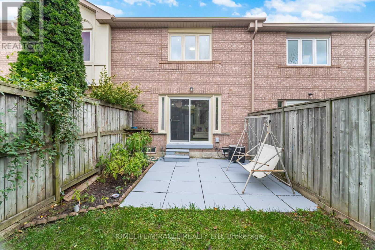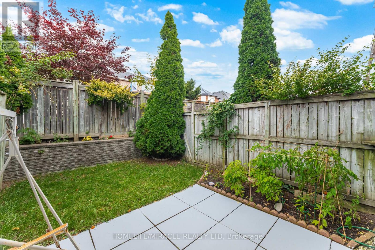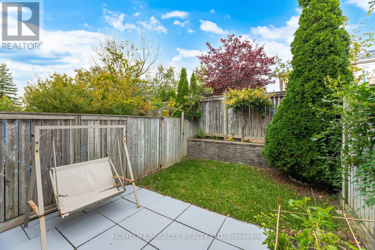33 - 1285 Bristol Road W Mississauga, Ontario L5V 2H5
$729,786Maintenance, Common Area Maintenance
$149.96 Monthly
Maintenance, Common Area Maintenance
$149.96 MonthlyStylish and move-in ready 2+1 Bed, 2 Full bath townhome in sought-after East Credit! Enjoy a bright, functional layout with a decent kitchen, and a walk-out to a private backyard. Spacious bedrooms and a finished basement provide flexibility for family living, office, or entertainment space. Conveniently close to Heartland shopping, schools, transit, and major highways. A perfect balance of modern comfort and urban convenience your next home awaits! Experience family living at its best in one of Mississauga's most connected and vibrant communities! Close to Heartland community, walking distance to all three levels of schools and place of worship & community center. (id:60365)
Property Details
| MLS® Number | W12497294 |
| Property Type | Single Family |
| Community Name | East Credit |
| AmenitiesNearBy | Hospital, Park, Place Of Worship, Schools |
| CommunityFeatures | Pets Allowed With Restrictions, Community Centre |
| EquipmentType | None |
| ParkingSpaceTotal | 3 |
| RentalEquipmentType | None |
Building
| BathroomTotal | 2 |
| BedroomsAboveGround | 2 |
| BedroomsBelowGround | 1 |
| BedroomsTotal | 3 |
| Age | 16 To 30 Years |
| Amenities | Visitor Parking |
| Appliances | Water Heater, Water Meter, Dishwasher, Dryer, Garage Door Opener, Stove, Washer, Window Coverings, Refrigerator |
| BasementDevelopment | Finished |
| BasementType | N/a (finished) |
| CoolingType | Central Air Conditioning |
| ExteriorFinish | Brick |
| FoundationType | Unknown |
| HeatingFuel | Natural Gas |
| HeatingType | Forced Air |
| StoriesTotal | 2 |
| SizeInterior | 900 - 999 Sqft |
| Type | Row / Townhouse |
Parking
| Garage |
Land
| Acreage | No |
| LandAmenities | Hospital, Park, Place Of Worship, Schools |
Rooms
| Level | Type | Length | Width | Dimensions |
|---|---|---|---|---|
| Second Level | Primary Bedroom | 4.09 m | 3.37 m | 4.09 m x 3.37 m |
| Second Level | Bedroom 2 | 4.05 m | 2.7 m | 4.05 m x 2.7 m |
| Basement | Recreational, Games Room | 4.48 m | 4.23 m | 4.48 m x 4.23 m |
| Main Level | Dining Room | 5.17 m | 4.72 m | 5.17 m x 4.72 m |
| Main Level | Living Room | 5.17 m | 4.72 m | 5.17 m x 4.72 m |
| Main Level | Kitchen | 2.74 m | 2.6 m | 2.74 m x 2.6 m |
Amrish Kotecha
Salesperson
821 Bovaird Dr West #31
Brampton, Ontario L6X 0T9
Yogesh Patel
Salesperson
22 Slan Avenue
Toronto, Ontario M1G 3B2

