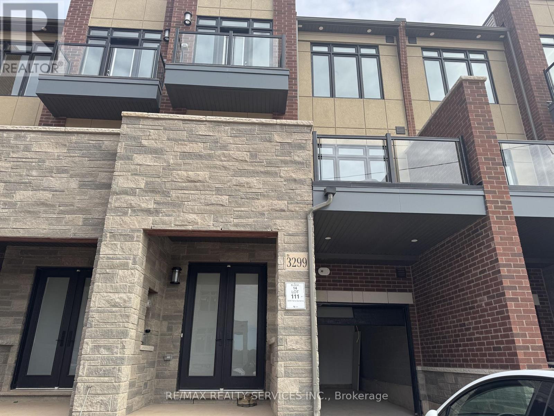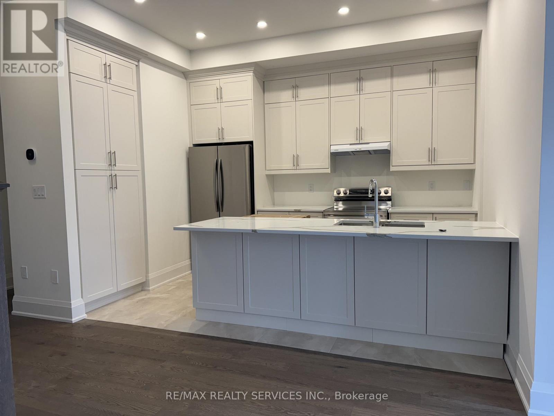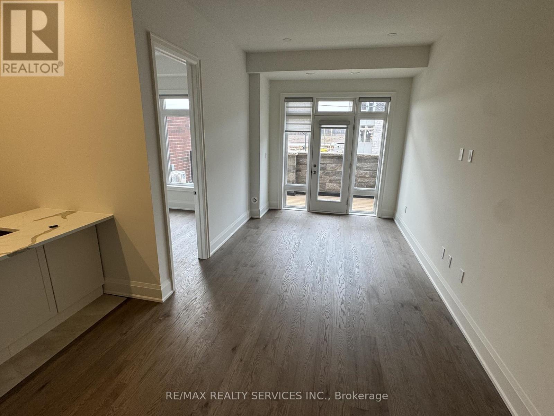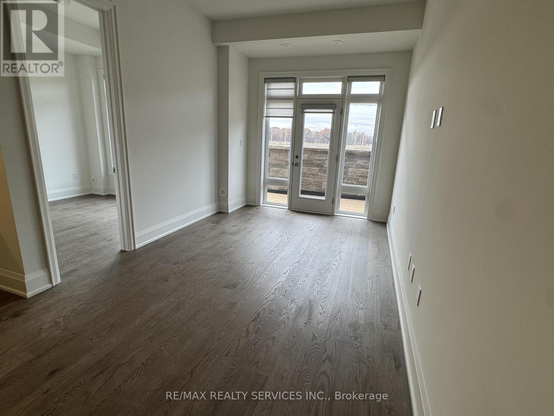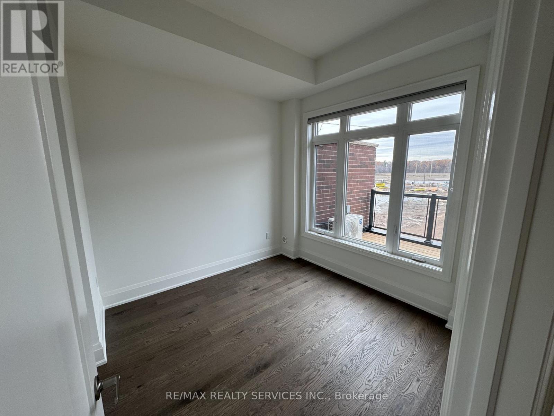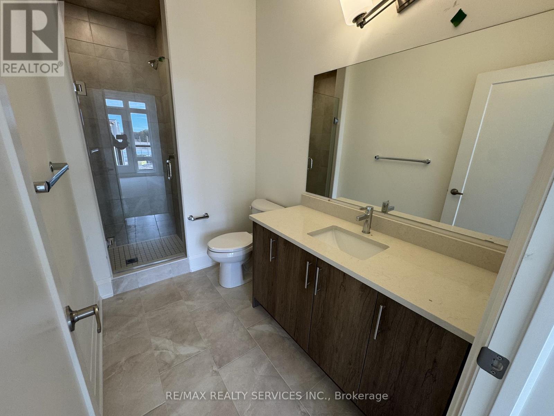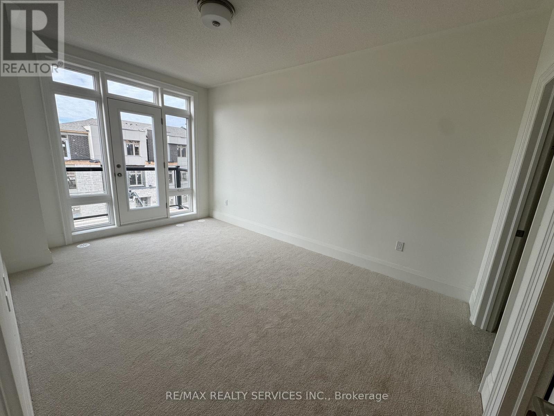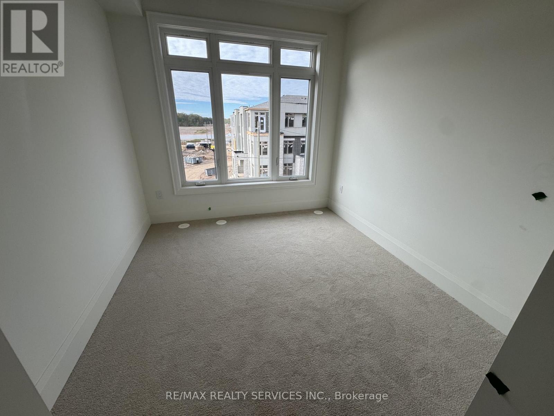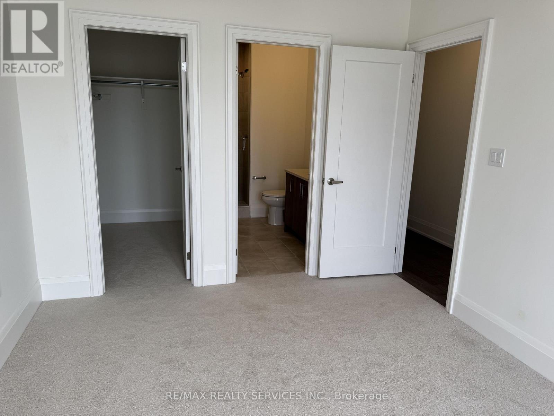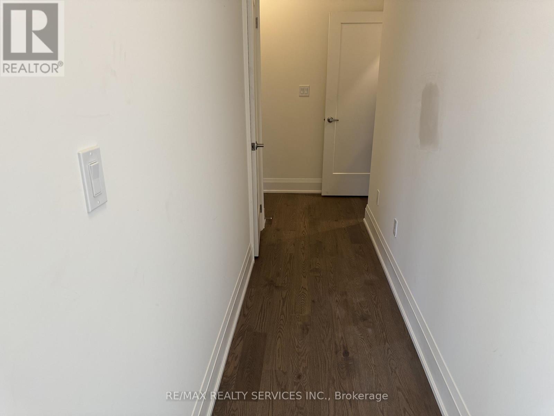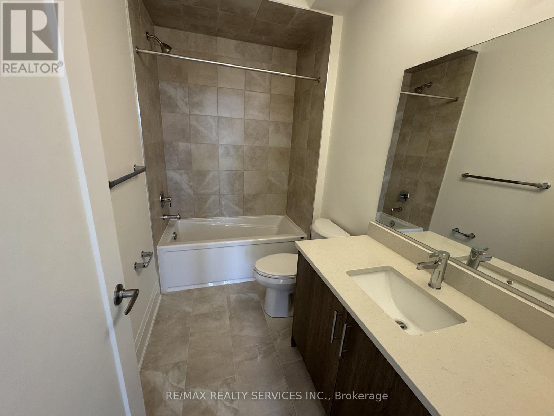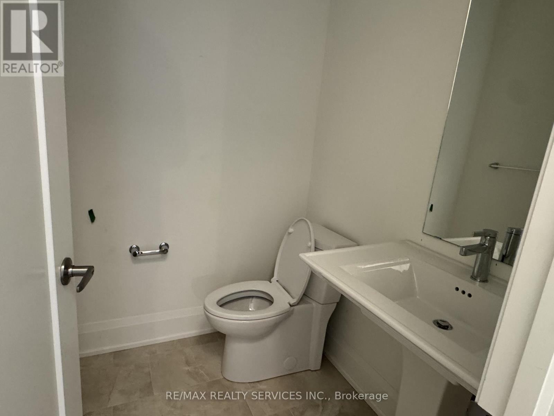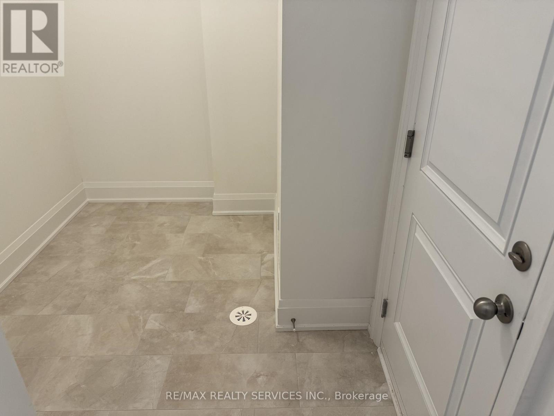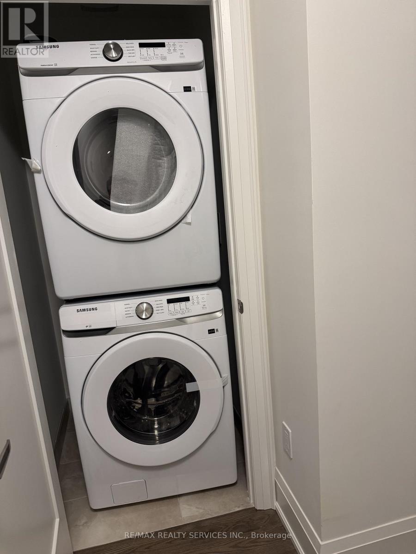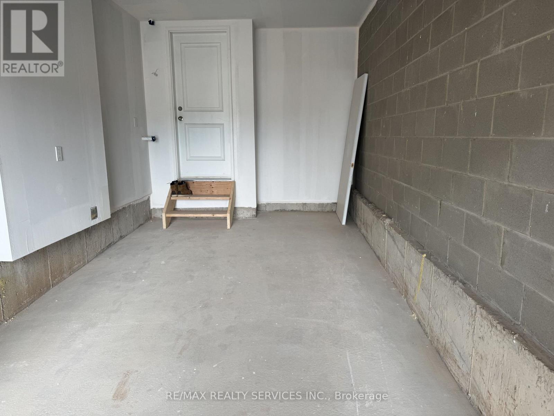3299 Taha Gardens Oakville, Ontario L6M 4K1
3 Bedroom
3 Bathroom
1500 - 2000 sqft
Central Air Conditioning
Forced Air
$3,400 Monthly
A Brand new beautiful 3 bedroom townhouse + 3 bath located at top location of Oakville . A open concept on main floor , 2nd floor with eat-in kitchen with a bedroom. Third floor floor with laundry and 2 bed + 2 bath. Unifinshed basement has lots of storage potential (id:60365)
Property Details
| MLS® Number | W12558284 |
| Property Type | Single Family |
| Community Name | 1008 - GO Glenorchy |
| ParkingSpaceTotal | 3 |
Building
| BathroomTotal | 3 |
| BedroomsAboveGround | 3 |
| BedroomsTotal | 3 |
| BasementType | Full |
| ConstructionStyleAttachment | Attached |
| CoolingType | Central Air Conditioning |
| ExteriorFinish | Brick |
| FoundationType | Concrete |
| HalfBathTotal | 1 |
| HeatingFuel | Natural Gas |
| HeatingType | Forced Air |
| StoriesTotal | 3 |
| SizeInterior | 1500 - 2000 Sqft |
| Type | Row / Townhouse |
| UtilityWater | Municipal Water |
Parking
| Garage |
Land
| Acreage | No |
| Sewer | Sanitary Sewer |
Rooms
| Level | Type | Length | Width | Dimensions |
|---|---|---|---|---|
| Second Level | Family Room | 4.5 m | 4.29 m | 4.5 m x 4.29 m |
| Second Level | Kitchen | 4.07 m | 3.02 m | 4.07 m x 3.02 m |
| Second Level | Dining Room | 4.5 m | 4.29 m | 4.5 m x 4.29 m |
| Third Level | Primary Bedroom | 3.29 m | 4.45 m | 3.29 m x 4.45 m |
| Third Level | Bedroom 2 | 3.52 m | 4.7 m | 3.52 m x 4.7 m |
| Third Level | Laundry Room | 2.25 m | 2.59 m | 2.25 m x 2.59 m |
| Main Level | Living Room | 3 m | 4.05 m | 3 m x 4.05 m |
Barinder Dhaliwal
Broker
RE/MAX Realty Services Inc.
295 Queen Street East
Brampton, Ontario L6W 3R1
295 Queen Street East
Brampton, Ontario L6W 3R1

