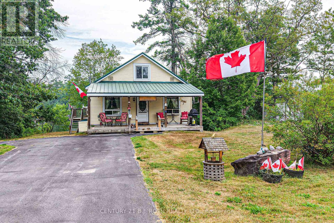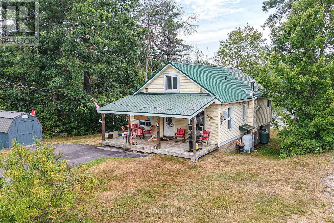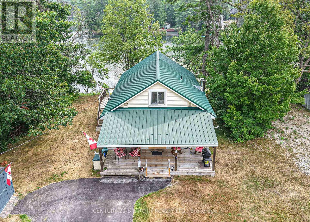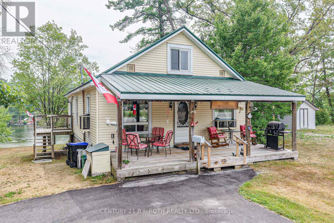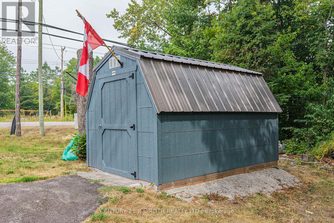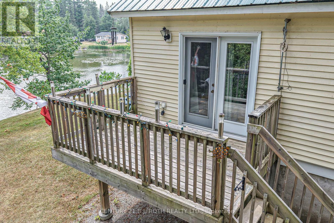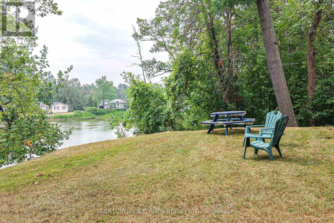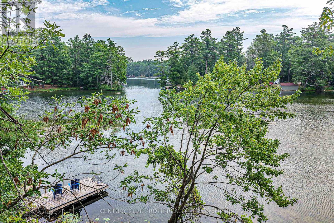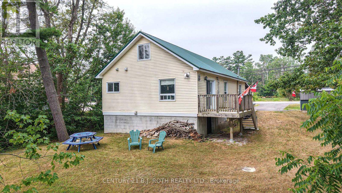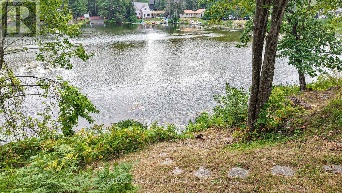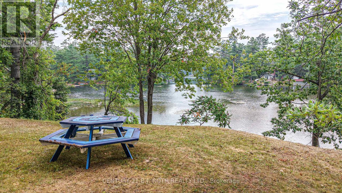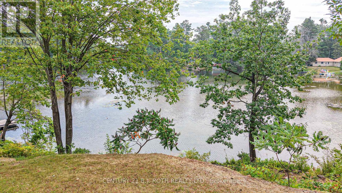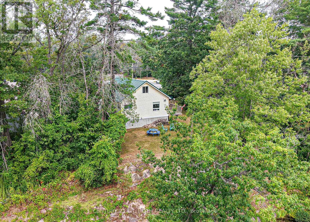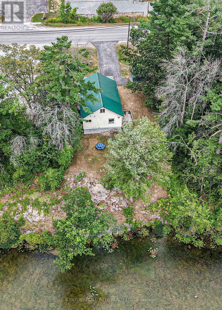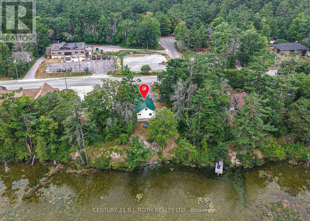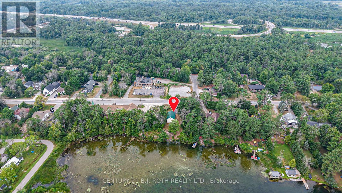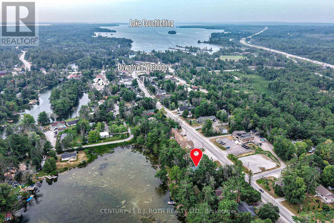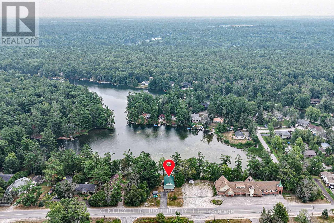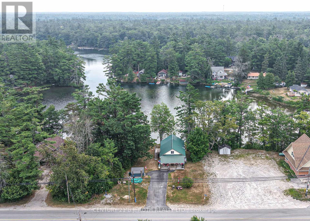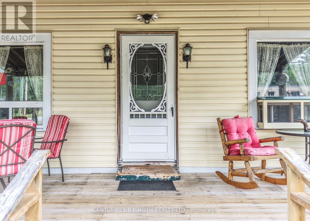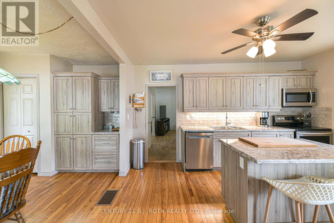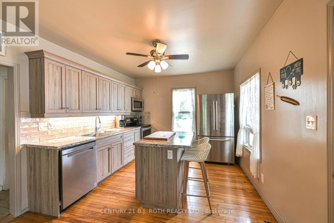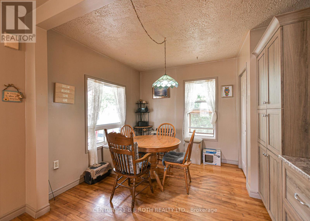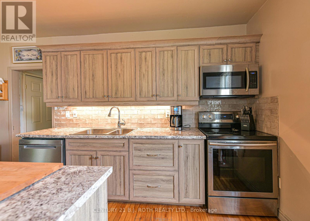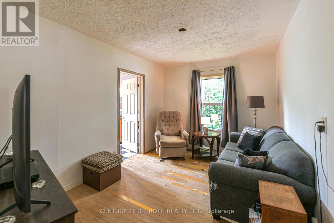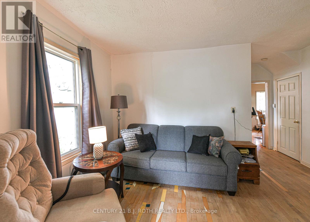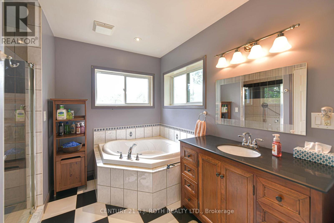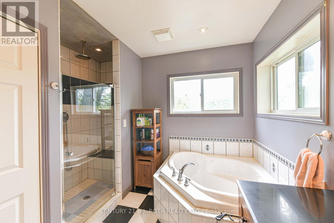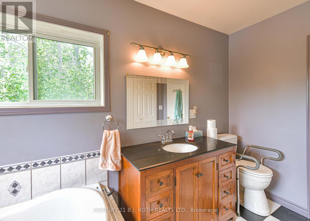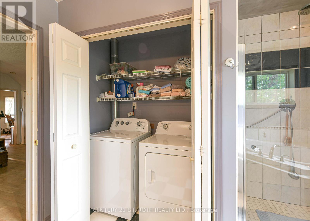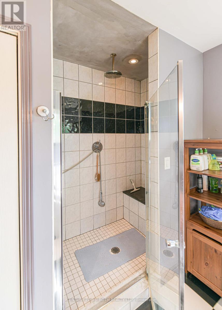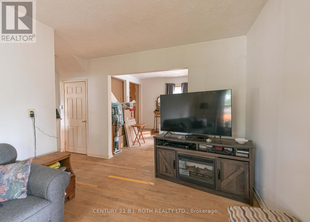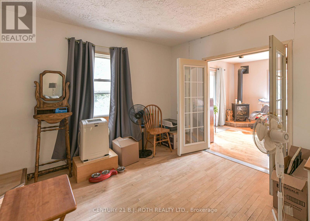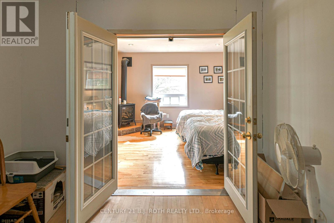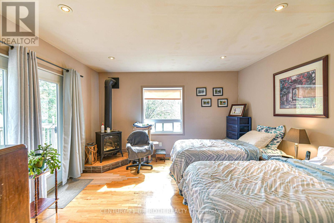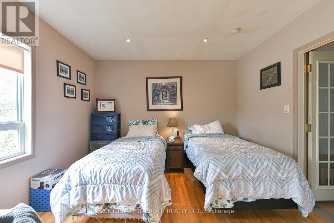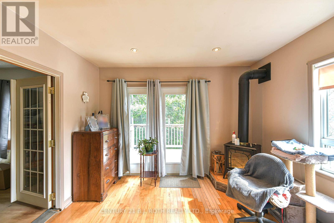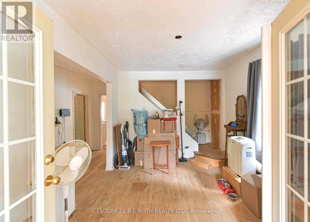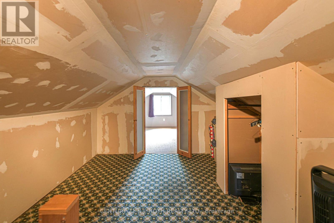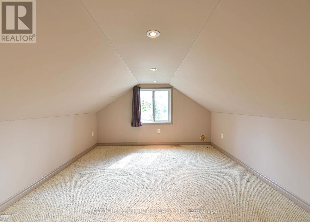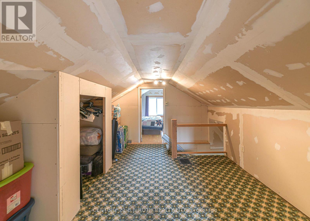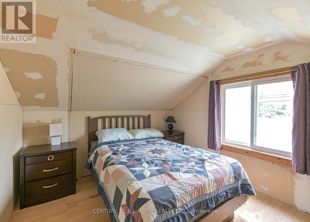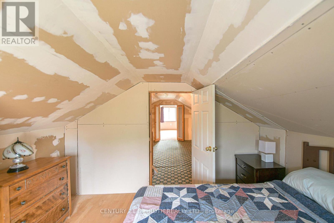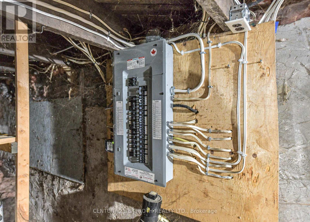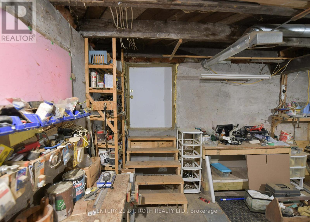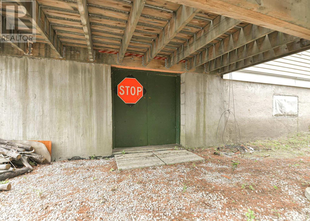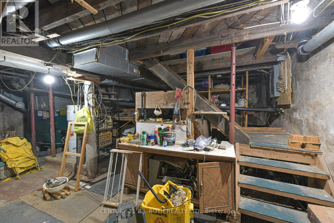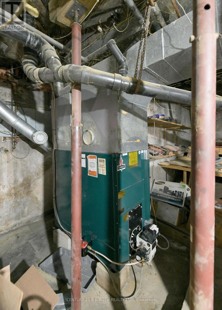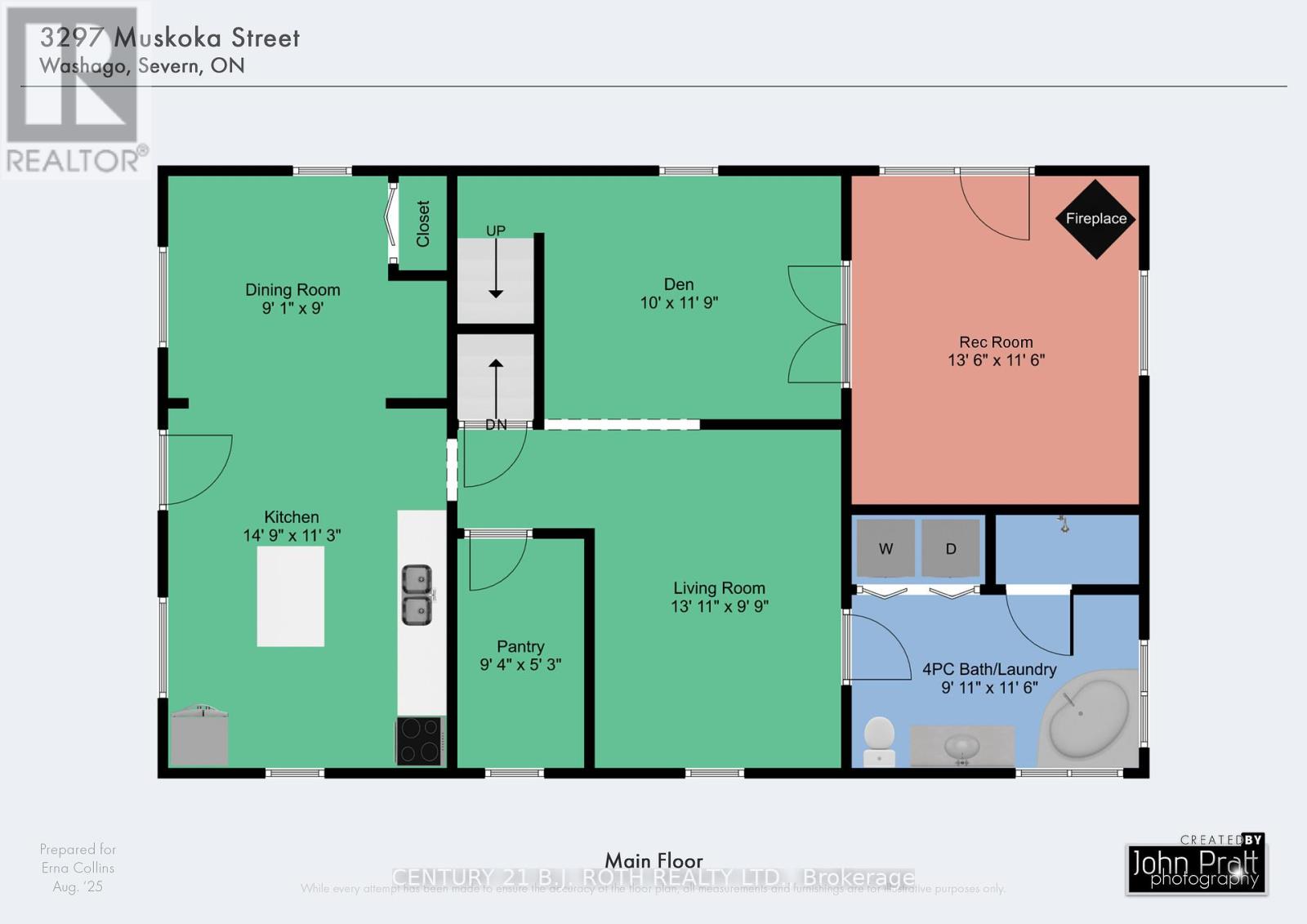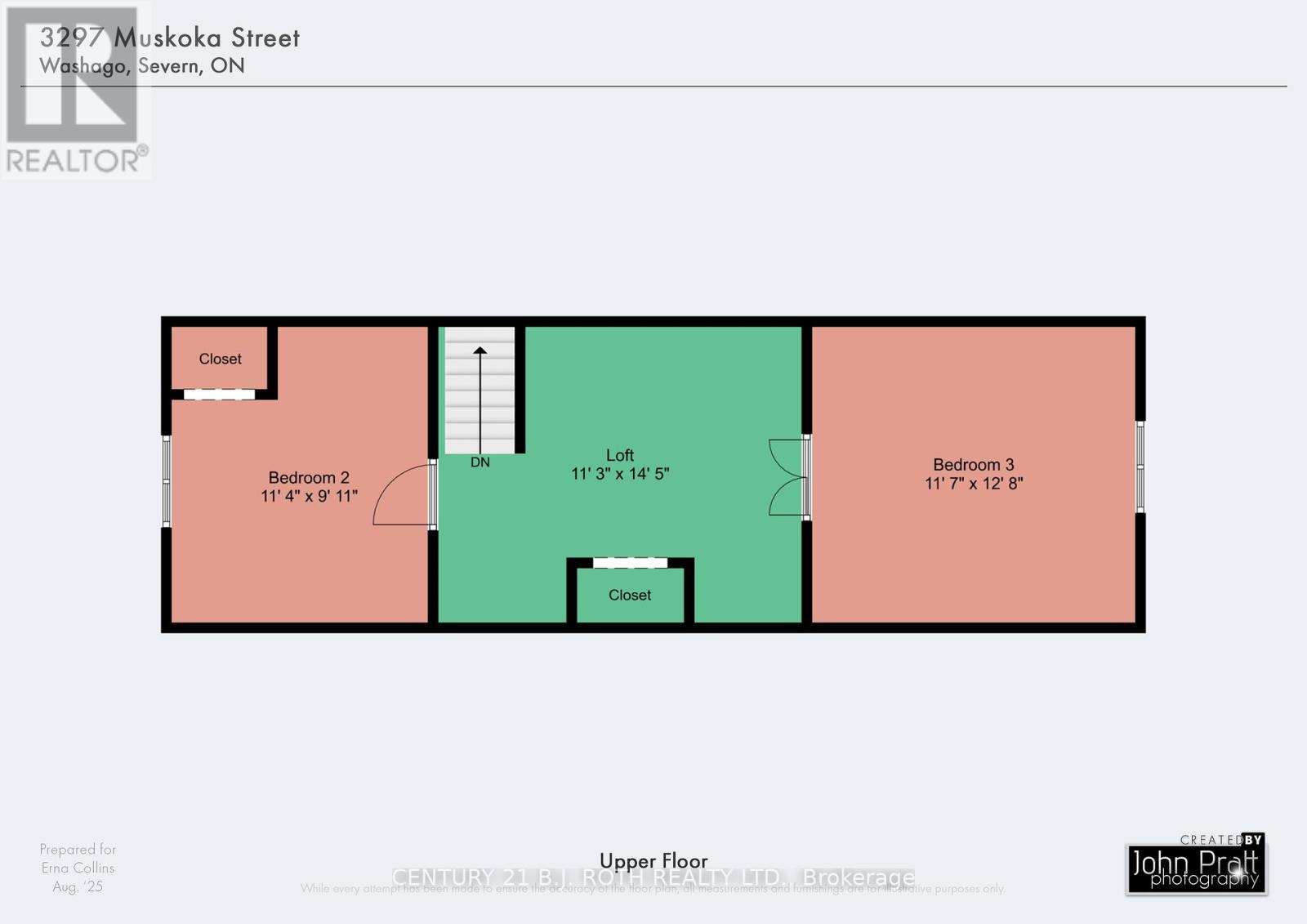3297 Muskoka Street Severn, Ontario L0K 2B0
$550,000
Wow! Waterfront property, recently reduced, at a Great price! Located on the picturesque Green River, with direct access to the Black river, in the quaint village of Washago. Offers approximately 10 kms of boating. Perfect as your next home Or your recreational getaway. This could be the perfect waterfront property for your search. Affordable with option to personalize to your specific decor while also creating the riverfront access to enjoy all that waterfront ownership provides. Swimming, boating, fishing, kayaking, canoeing and the ever popular floating down the river on inflatables. Making memories that will last a lifetime. This 2 bedroom (could be 3|), 1-bath home blends rustic charm with modern comfort. Inside, gleaming hardwood floors, with sun-filled spaces throughout. While the modern kitchen boasts stainless steel appliances, a great space for entertaining or family to gather. Pamper yourself in the spa-like bath with a soaker tub and stand-up glass shower. A cozy room, at the back of the home, closest to the river, is currently set up as a bedroom, with French doors, also perfect for working from home or to enjoy as a family room. The upper floor, with the convenience of a chair lift, currently 2 bedrooms and bonus space, could also be an office. Relax on the covered front porch. Make this your tranquil waterfront retreat. Utility costs: Hydro May-June $113.64; Oil $4,000+/- per winter; Sewer/Water $447.30 quarterly; HWT rental $59.83 quarterly; Propane Tank $136.00 annually. (id:60365)
Property Details
| MLS® Number | S12342930 |
| Property Type | Single Family |
| Community Name | Washago |
| AmenitiesNearBy | Beach, Marina |
| CommunityFeatures | Community Centre |
| Easement | Unknown, None |
| EquipmentType | Water Heater, Propane Tank |
| Features | Sloping, Dry |
| ParkingSpaceTotal | 4 |
| RentalEquipmentType | Water Heater, Propane Tank |
| Structure | Deck, Porch, Shed |
| ViewType | River View, View Of Water, Direct Water View |
| WaterFrontType | Waterfront On River |
Building
| BathroomTotal | 1 |
| BedroomsAboveGround | 2 |
| BedroomsTotal | 2 |
| Age | 51 To 99 Years |
| Amenities | Fireplace(s) |
| Appliances | Water Heater, Dishwasher, Dryer, Freezer, Microwave, Stove, Washer, Refrigerator |
| BasementFeatures | Separate Entrance |
| BasementType | Partial |
| ConstructionStyleAttachment | Detached |
| CoolingType | None |
| ExteriorFinish | Vinyl Siding |
| FireplacePresent | Yes |
| FireplaceTotal | 1 |
| FoundationType | Block |
| HeatingFuel | Oil, Propane |
| HeatingType | Forced Air, Not Known |
| StoriesTotal | 2 |
| SizeInterior | 1100 - 1500 Sqft |
| Type | House |
| UtilityWater | Municipal Water |
Parking
| No Garage |
Land
| Acreage | No |
| LandAmenities | Beach, Marina |
| Sewer | Sanitary Sewer |
| SizeDepth | 165 Ft |
| SizeFrontage | 65 Ft ,10 In |
| SizeIrregular | 65.9 X 165 Ft |
| SizeTotalText | 65.9 X 165 Ft |
| SurfaceWater | River/stream |
| ZoningDescription | R |
Rooms
| Level | Type | Length | Width | Dimensions |
|---|---|---|---|---|
| Lower Level | Other | 7.17 m | 7.17 m | 7.17 m x 7.17 m |
| Main Level | Family Room | 4.13 m | 3.49 m | 4.13 m x 3.49 m |
| Main Level | Bathroom | 3.04 m | 3.52 m | 3.04 m x 3.52 m |
| Main Level | Den | 3.04 m | 3.59 m | 3.04 m x 3.59 m |
| Main Level | Dining Room | 2.77 m | 2.74 m | 2.77 m x 2.74 m |
| Main Level | Kitchen | 4.51 m | 3.44 m | 4.51 m x 3.44 m |
| Main Level | Living Room | 4.25 m | 2.98 m | 4.25 m x 2.98 m |
| Main Level | Pantry | 2.86 m | 1.6 m | 2.86 m x 1.6 m |
| Upper Level | Bedroom 2 | 3.45 m | 3.03 m | 3.45 m x 3.03 m |
| Upper Level | Bedroom 3 | 3.54 m | 3.88 m | 3.54 m x 3.88 m |
| Upper Level | Loft | 3.44 m | 4.4 m | 3.44 m x 4.4 m |
Utilities
| Electricity | Installed |
| Cable | Available |
| Electricity Connected | Connected |
| Wireless | Available |
https://www.realtor.ca/real-estate/28729621/3297-muskoka-street-severn-washago-washago
Erna Collins
Salesperson
450 West St North Unit C, 106449
Orillia, Ontario L3V 5E8

