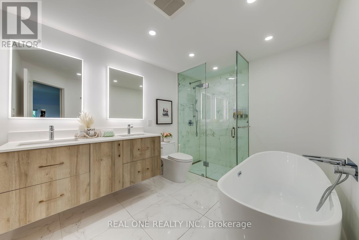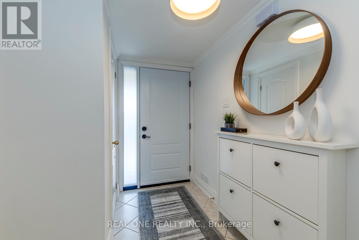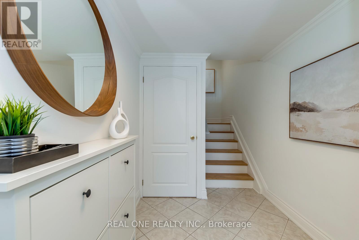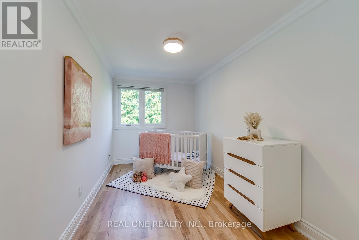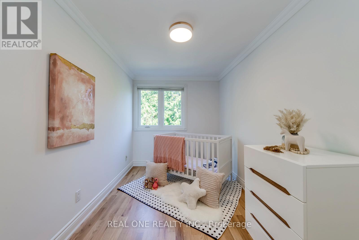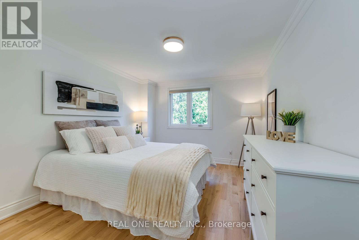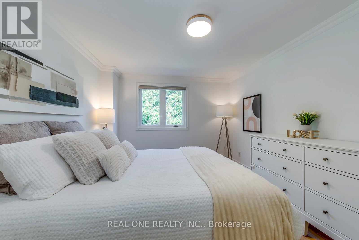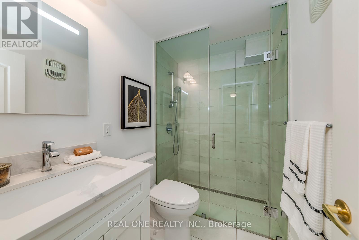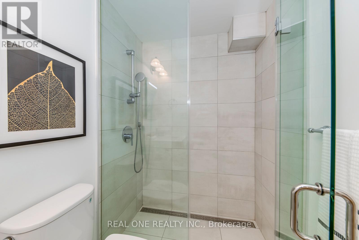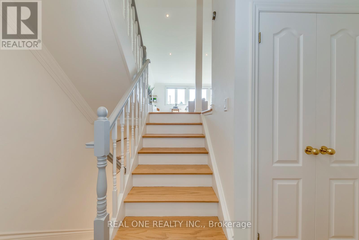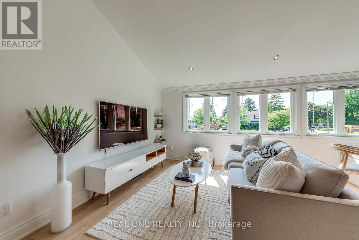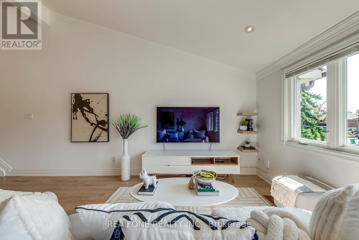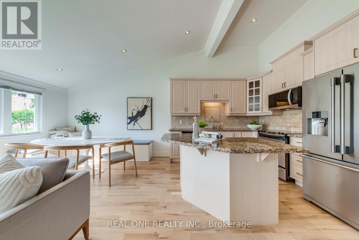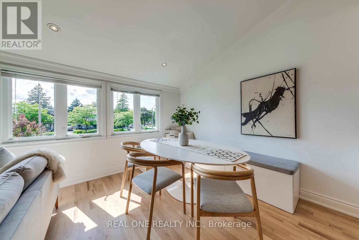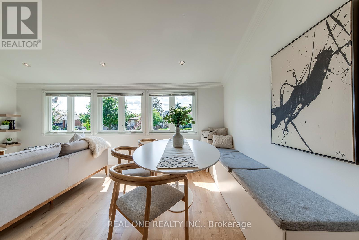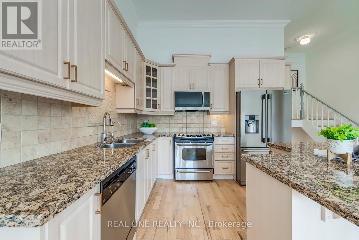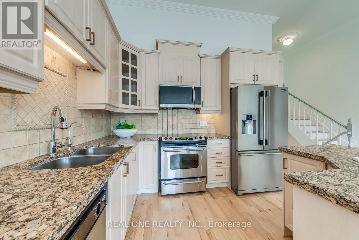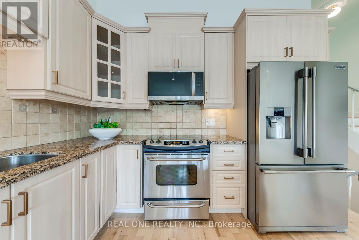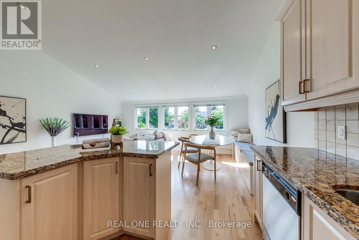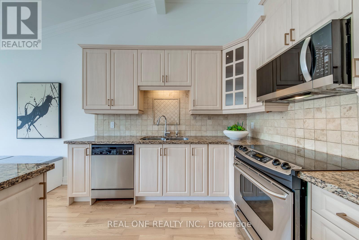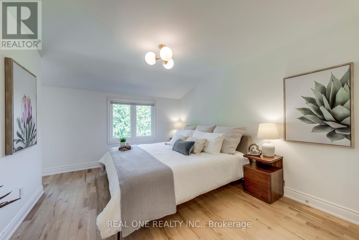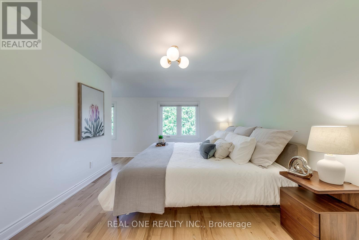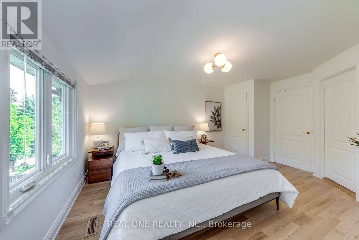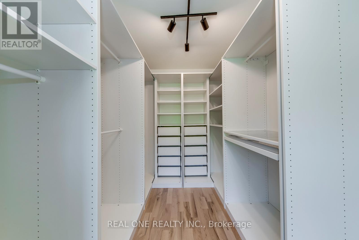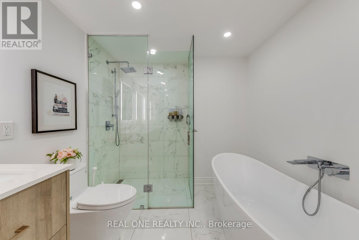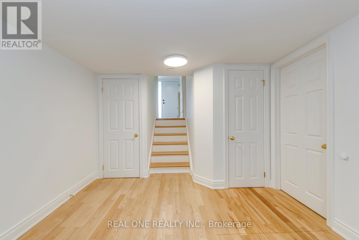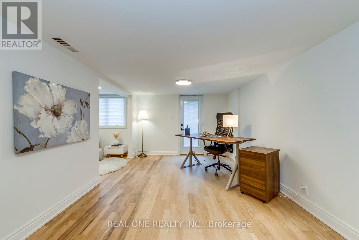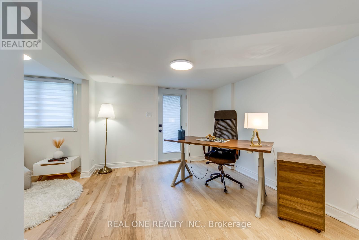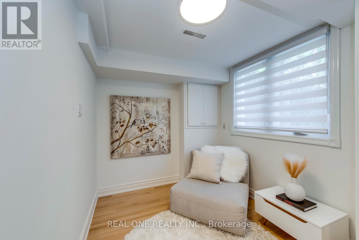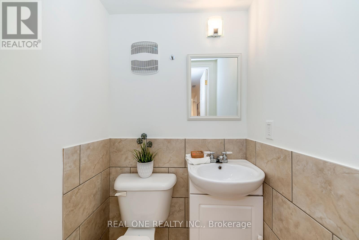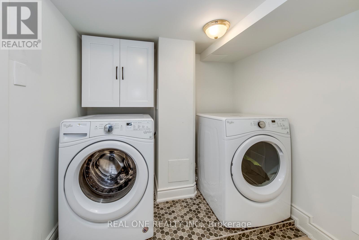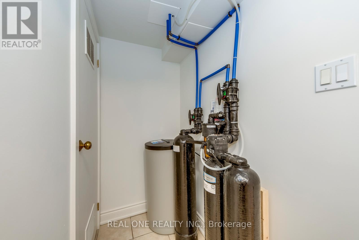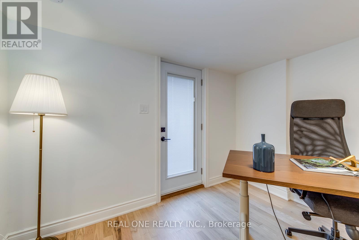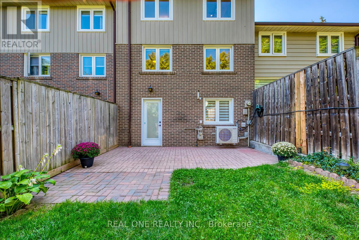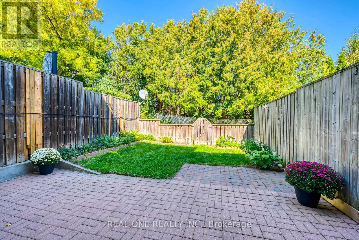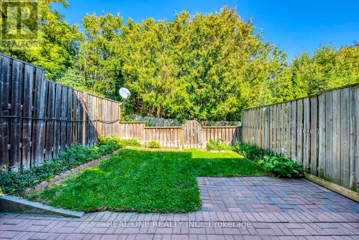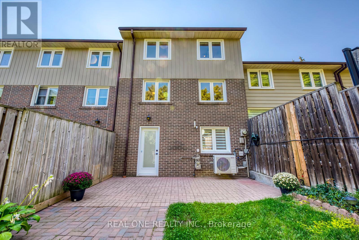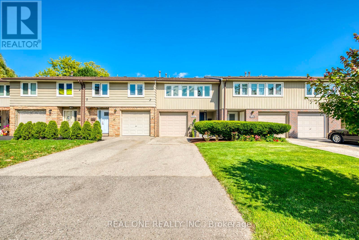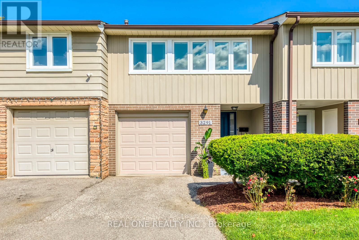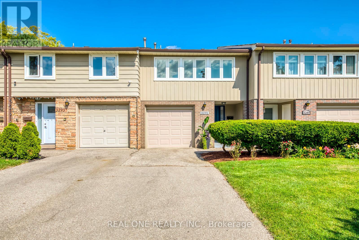3291 Fieldgate Drive Mississauga, Ontario L4X 2H9
$950,000Maintenance, Parking
$141.47 Monthly
Maintenance, Parking
$141.47 MonthlyBeautifully renovated three-bedroom townhouse with over $120,000 invested in premium upgrades and convenient access to downtown Toronto. With a low maintenance fee of only $141/month, you get the benefits of freehold-style living without the high condo costs.The extra-long driveway accommodates parking for up to four vehicles-an exceptional feature rarely found in similar homes. This property offers a bright, stylish, and functional family-friendly layout, with no rental items-everything is fully owned, adding long-term value and peace of mind. The primary suite features a luxurious five-piece ensuite with high-end finishes, a modern design, and a custom oversized walk-in closet. The main floor offers an open-concept living and dining area with vaulted ceilings, recessed lighting, and hardwood flooring throughout. The custom chef's kitchen is a highlight, featuring stainless steel appliances, granite countertops, a designer backsplash, and a spacious breakfast bar perfect for gatherings. The five-level split floor plan is both child - and senior - friendly, maximizing space while providing privacy and easy access between levels. Bathrooms have been fully updated with contemporary finishes. The finished walk-out basement includes a separate entrance to the fully fenced backyard and a two-piece washroom, offering flexibility for extended family or personal use. The private backyard backs onto scenic green space and trails, ideal for outdoor dining, pets, gardening, or relaxation. This move-in-ready home close to major highways, shopping, parks, and GO Transit. With its extensive renovations, fully owned systems, spacious layout, and prime location, this townhouse represents outstanding value in today's market. (id:60365)
Property Details
| MLS® Number | W12470331 |
| Property Type | Single Family |
| Community Name | Applewood |
| CommunityFeatures | Pet Restrictions |
| EquipmentType | None |
| Features | Carpet Free |
| ParkingSpaceTotal | 4 |
| RentalEquipmentType | None |
Building
| BathroomTotal | 3 |
| BedroomsAboveGround | 3 |
| BedroomsBelowGround | 1 |
| BedroomsTotal | 4 |
| Age | 16 To 30 Years |
| Appliances | Garage Door Opener Remote(s), Water Heater, Water Softener, Water Purifier, Humidifier, Microwave |
| ArchitecturalStyle | Multi-level |
| BasementDevelopment | Finished |
| BasementFeatures | Walk Out |
| BasementType | N/a (finished) |
| ConstructionStatus | Insulation Upgraded |
| CoolingType | Central Air Conditioning |
| ExteriorFinish | Vinyl Siding |
| FlooringType | Hardwood |
| HalfBathTotal | 1 |
| HeatingFuel | Electric |
| HeatingType | Forced Air |
| SizeInterior | 1800 - 1999 Sqft |
| Type | Row / Townhouse |
Parking
| Garage |
Land
| Acreage | No |
Rooms
| Level | Type | Length | Width | Dimensions |
|---|---|---|---|---|
| Lower Level | Den | 2.24 m | 2.16 m | 2.24 m x 2.16 m |
| Lower Level | Recreational, Games Room | 3.2 m | 5.36 m | 3.2 m x 5.36 m |
| Main Level | Living Room | 2.74 m | 3.28 m | 2.74 m x 3.28 m |
| Main Level | Dining Room | 2.77 m | 3.28 m | 2.77 m x 3.28 m |
| Main Level | Kitchen | 3.56 m | 2.92 m | 3.56 m x 2.92 m |
| Upper Level | Primary Bedroom | 3.25 m | 4.62 m | 3.25 m x 4.62 m |
| Upper Level | Bedroom 2 | 3.18 m | 4.47 m | 3.18 m x 4.47 m |
| Upper Level | Bedroom 3 | 2.26 m | 4.47 m | 2.26 m x 4.47 m |
https://www.realtor.ca/real-estate/29006936/3291-fieldgate-drive-mississauga-applewood-applewood
Sammi Wang
Salesperson
1660 North Service Rd E #103
Oakville, Ontario L6H 7G3
May Wang
Salesperson
1660 North Service Rd E #103
Oakville, Ontario L6H 7G3

