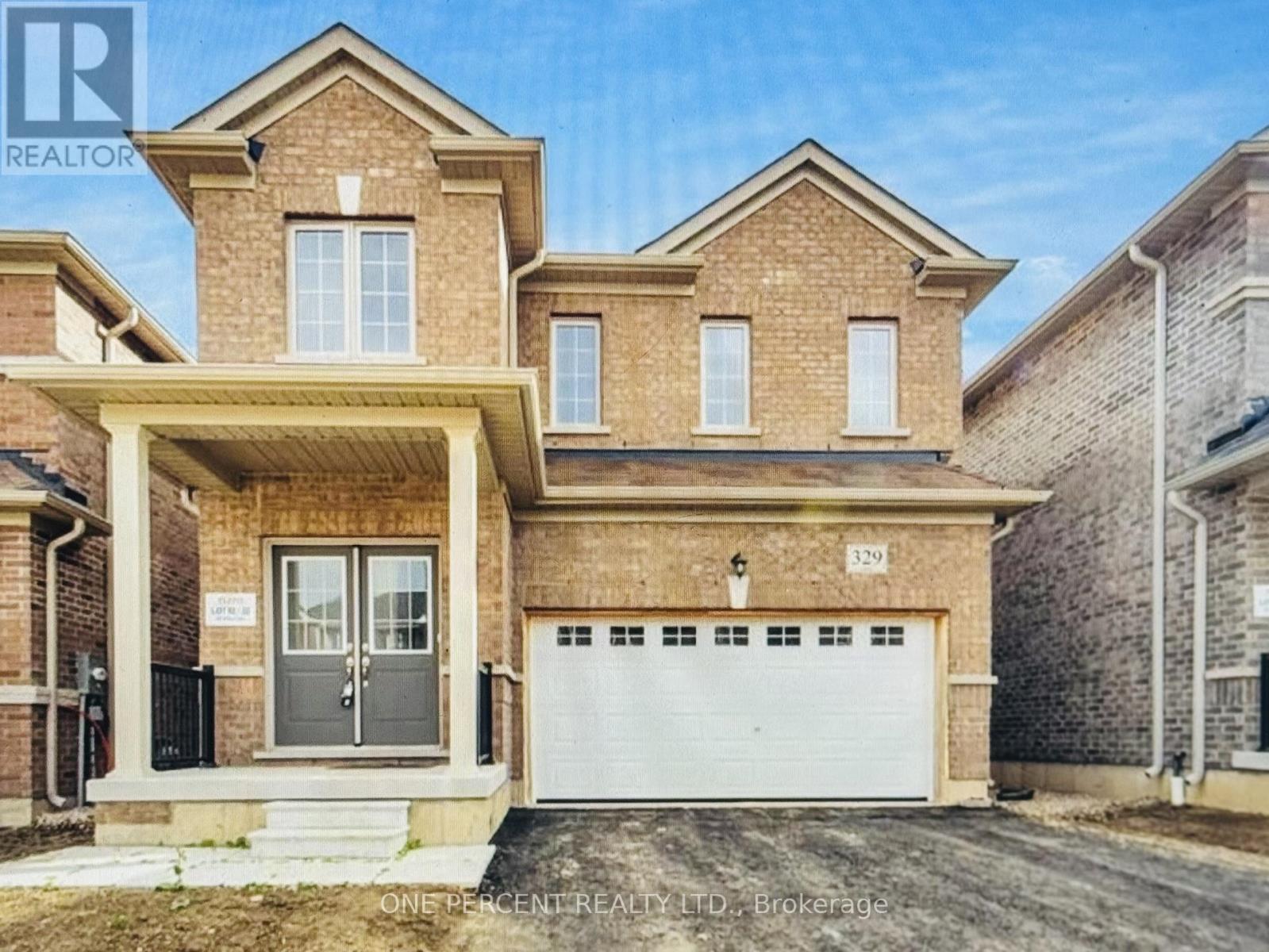329 Ridley Crescent Southgate, Ontario N0C 1B0
$2,500 Monthly
Don't look any further! Move into this stunning, almost new detached home. Located in a quiet, family-friendly Southgate neighbourhood, this bright south-facing property is flooded with natural light throughout the day. Featuring almost 2,400 sq ft of stylish living space, 9-foot ceilings on the main floor, engineered hardwood floors throughout (no carpet except stairs), an open-concept kitchen with island & pot lights, elegant lighting fixtures, and white zebra blinds on every window for a modern touch. Upstairs offers 4 spacious bedrooms and 3 full bathrooms, including two ensuite bedrooms. The primary suite features a 4-pc ensuite with a soaker tub and separate shower, plus both a walk-in and a double-door closet. The second bedroom includes a 3-pc ensuite and two double-door closets. Another bedroom offers a walk-in closet, and the fourth bedroom features a double closet with a cozy study nook - perfect for work or reading. Enjoy a double-car garage with parking for 4 additional vehicles on the driveway, and a walk-up basement with a separate entrance, private laundry, and ample storage space. Conveniently located near Highway 10, schools, parks, library, hospital, Foodland grocery store, gas station, LCBO, and Tim Hortons. A new plaza with a McDonald's already open and more stores coming soon adds even more convenience to this great location - everything you need is just minutes away. Don't miss this rare opportunity to make this bright, spacious, and modern home your next address! (id:60365)
Property Details
| MLS® Number | X12539908 |
| Property Type | Single Family |
| Community Name | Southgate |
| AmenitiesNearBy | Golf Nearby, Hospital, Schools |
| EquipmentType | Water Heater |
| Features | In Suite Laundry |
| ParkingSpaceTotal | 6 |
| RentalEquipmentType | Water Heater |
Building
| BathroomTotal | 4 |
| BedroomsAboveGround | 4 |
| BedroomsTotal | 4 |
| Age | 0 To 5 Years |
| Appliances | Blinds, Dishwasher, Dryer, Microwave, Alarm System, Stove, Washer, Refrigerator |
| BasementDevelopment | Unfinished |
| BasementFeatures | Separate Entrance, Walk-up |
| BasementType | N/a, N/a (unfinished), N/a |
| ConstructionStyleAttachment | Detached |
| CoolingType | Central Air Conditioning |
| ExteriorFinish | Brick |
| FireProtection | Smoke Detectors |
| FlooringType | Hardwood, Ceramic |
| FoundationType | Concrete |
| HalfBathTotal | 1 |
| HeatingFuel | Natural Gas |
| HeatingType | Forced Air |
| StoriesTotal | 2 |
| SizeInterior | 2000 - 2500 Sqft |
| Type | House |
| UtilityWater | Municipal Water |
Parking
| Garage |
Land
| Acreage | No |
| LandAmenities | Golf Nearby, Hospital, Schools |
| Sewer | Sanitary Sewer |
| SizeDepth | 152 Ft ,4 In |
| SizeFrontage | 33 Ft ,1 In |
| SizeIrregular | 33.1 X 152.4 Ft |
| SizeTotalText | 33.1 X 152.4 Ft|under 1/2 Acre |
| SurfaceWater | Lake/pond |
Rooms
| Level | Type | Length | Width | Dimensions |
|---|---|---|---|---|
| Second Level | Primary Bedroom | 18 m | 15 m | 18 m x 15 m |
| Second Level | Bedroom 2 | 13.5 m | 12.6 m | 13.5 m x 12.6 m |
| Second Level | Bedroom 3 | 13.5 m | 12.6 m | 13.5 m x 12.6 m |
| Second Level | Bedroom 4 | 13.5 m | 10.5 m | 13.5 m x 10.5 m |
| Second Level | Bathroom | 13 m | 9 m | 13 m x 9 m |
| Second Level | Bathroom | 9 m | 7 m | 9 m x 7 m |
| Second Level | Bathroom | 9 m | 5.5 m | 9 m x 5.5 m |
| Main Level | Family Room | 13.4 m | 13 m | 13.4 m x 13 m |
| Main Level | Kitchen | 12.3 m | 11 m | 12.3 m x 11 m |
| Main Level | Eating Area | 12 m | 11 m | 12 m x 11 m |
| Main Level | Living Room | 16.8 m | 13.4 m | 16.8 m x 13.4 m |
| Main Level | Dining Room | 16.8 m | 13.4 m | 16.8 m x 13.4 m |
Utilities
| Cable | Installed |
| Electricity | Installed |
| Sewer | Installed |
https://www.realtor.ca/real-estate/29098334/329-ridley-crescent-southgate-southgate
Anita Rezaei
Salesperson
300 John St Unit 607
Thornhill, Ontario L3T 5W4




