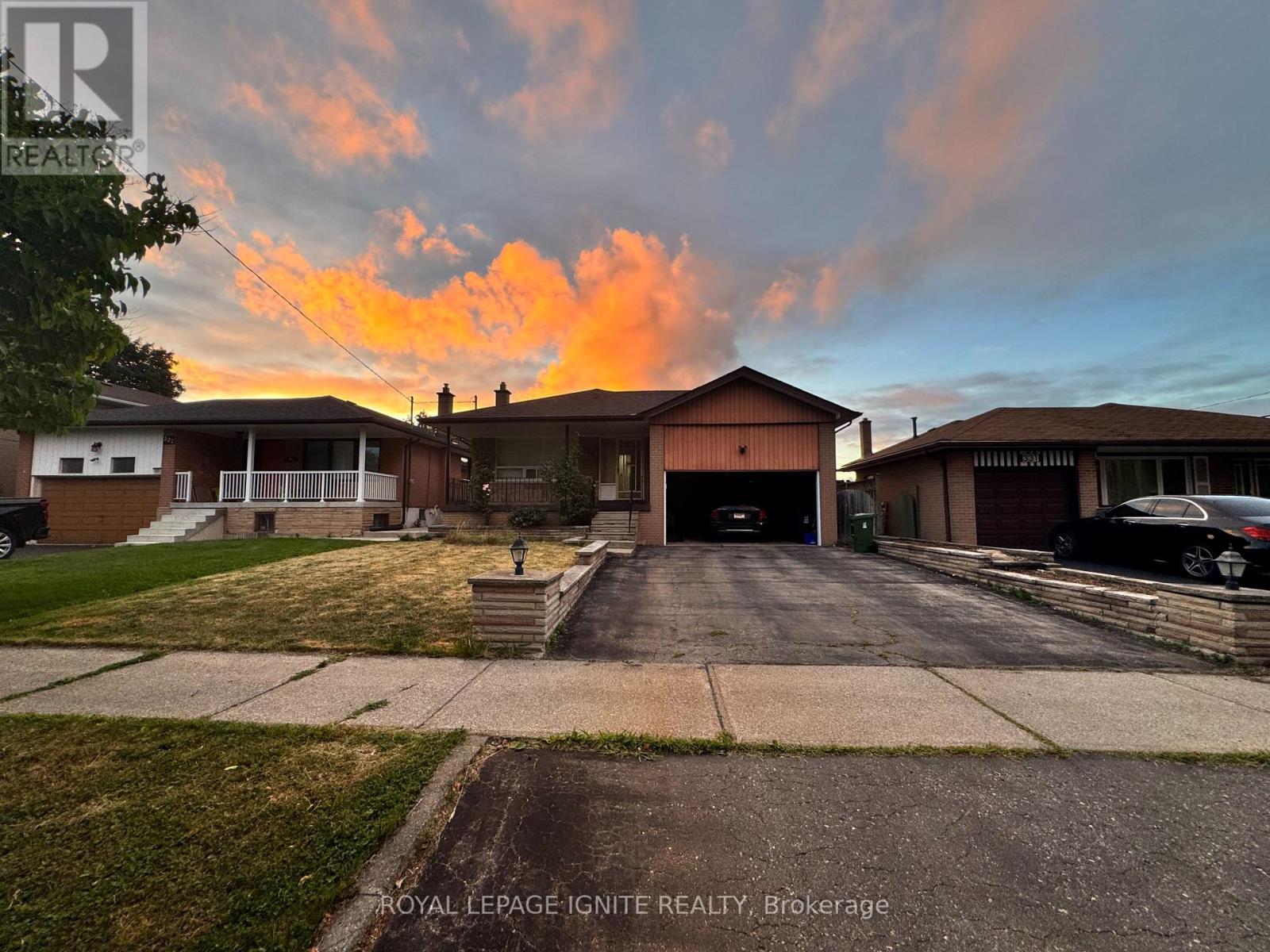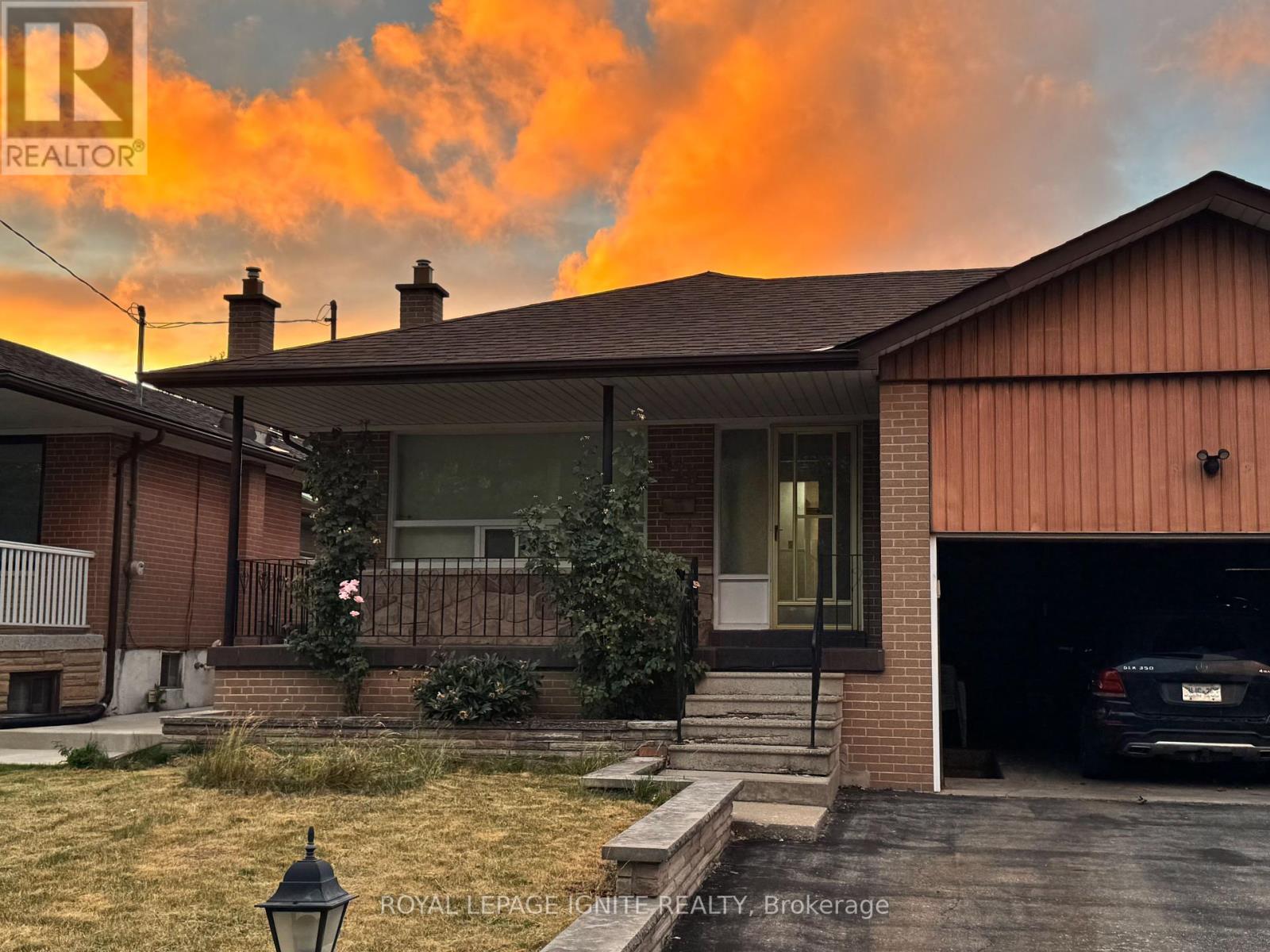4 Bedroom
2 Bathroom
1100 - 1500 sqft
Bungalow
On Ground Pool
Central Air Conditioning
Forced Air
$979,000
This generously sized home offers a bright and expansive living/dining room with gleaming hardwood floors, ready to be refreshed and reimagined. The family-sized eat-in kitchen provides ample space for culinary creativity. Three generous bedrooms on the main floor make it ideal for a growing family or future renovation. The basement holds exciting potential for an in-law suite, featuring a separate entrance, a second kitchen, a recreation room with a log-burning fireplace, and a fourth bedroom perfect for extended family, rental income, or personal projects. Out back, you'll find a concrete in-ground pool (as is) and plenty of space for lively summer BBQs and outdoor entertaining. While the home does require some work, it presents a fantastic opportunity to customize and add value. (id:60365)
Property Details
|
MLS® Number
|
W12297940 |
|
Property Type
|
Single Family |
|
Community Name
|
West Humber-Clairville |
|
AmenitiesNearBy
|
Hospital, Park, Public Transit |
|
EquipmentType
|
Water Heater - Gas, Water Heater |
|
ParkingSpaceTotal
|
6 |
|
PoolType
|
On Ground Pool |
|
RentalEquipmentType
|
Water Heater - Gas, Water Heater |
|
Structure
|
Porch |
|
ViewType
|
View |
Building
|
BathroomTotal
|
2 |
|
BedroomsAboveGround
|
3 |
|
BedroomsBelowGround
|
1 |
|
BedroomsTotal
|
4 |
|
Age
|
51 To 99 Years |
|
Appliances
|
Water Heater |
|
ArchitecturalStyle
|
Bungalow |
|
BasementDevelopment
|
Finished |
|
BasementFeatures
|
Separate Entrance |
|
BasementType
|
N/a, N/a (finished) |
|
ConstructionStyleAttachment
|
Detached |
|
CoolingType
|
Central Air Conditioning |
|
ExteriorFinish
|
Brick |
|
FlooringType
|
Ceramic, Concrete, Hardwood, Parquet |
|
FoundationType
|
Concrete |
|
HeatingFuel
|
Natural Gas |
|
HeatingType
|
Forced Air |
|
StoriesTotal
|
1 |
|
SizeInterior
|
1100 - 1500 Sqft |
|
Type
|
House |
|
UtilityWater
|
Municipal Water |
Parking
Land
|
Acreage
|
No |
|
FenceType
|
Fenced Yard |
|
LandAmenities
|
Hospital, Park, Public Transit |
|
Sewer
|
Septic System |
|
SizeDepth
|
122 Ft ,8 In |
|
SizeFrontage
|
45 Ft ,1 In |
|
SizeIrregular
|
45.1 X 122.7 Ft |
|
SizeTotalText
|
45.1 X 122.7 Ft|under 1/2 Acre |
|
ZoningDescription
|
Residential |
Rooms
| Level |
Type |
Length |
Width |
Dimensions |
|
Basement |
Bedroom |
3.31 m |
3.35 m |
3.31 m x 3.35 m |
|
Basement |
Library |
2.9 m |
1.62 m |
2.9 m x 1.62 m |
|
Basement |
Kitchen |
3.56 m |
3.52 m |
3.56 m x 3.52 m |
|
Basement |
Recreational, Games Room |
3.55 m |
5.06 m |
3.55 m x 5.06 m |
|
Basement |
Recreational, Games Room |
4.99 m |
3.85 m |
4.99 m x 3.85 m |
|
Ground Level |
Living Room |
4.02 m |
3.92 m |
4.02 m x 3.92 m |
|
Ground Level |
Dining Room |
3.27 m |
2.59 m |
3.27 m x 2.59 m |
|
Ground Level |
Kitchen |
4.21 m |
2.83 m |
4.21 m x 2.83 m |
|
Ground Level |
Primary Bedroom |
3.98 m |
3.92 m |
3.98 m x 3.92 m |
|
Ground Level |
Bedroom 2 |
3.27 m |
3.2 m |
3.27 m x 3.2 m |
|
Ground Level |
Bedroom 3 |
3.16 m |
3.25 m |
3.16 m x 3.25 m |
Utilities
|
Cable
|
Available |
|
Electricity
|
Available |
|
Sewer
|
Available |
https://www.realtor.ca/real-estate/28633643/329-jeffcoat-drive-toronto-west-humber-clairville-west-humber-clairville





