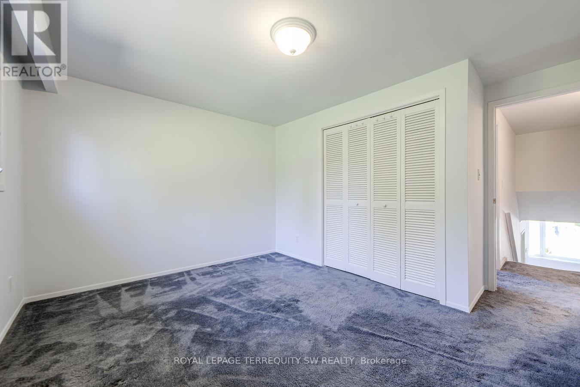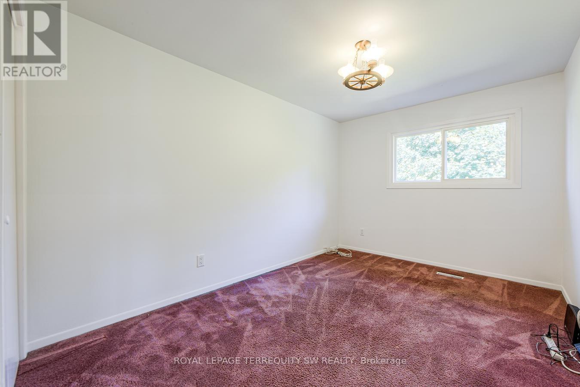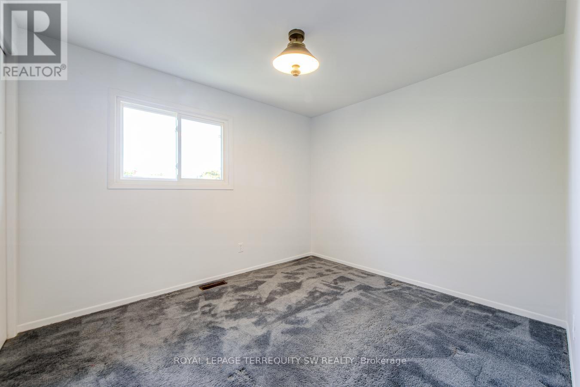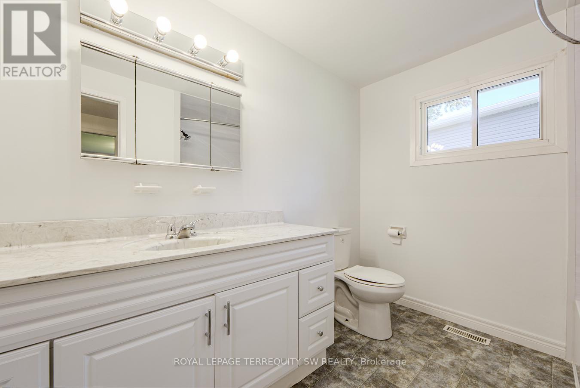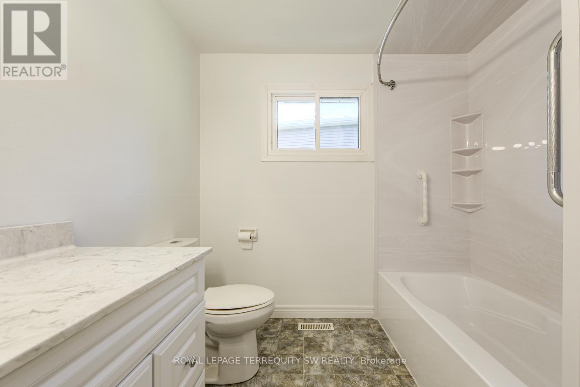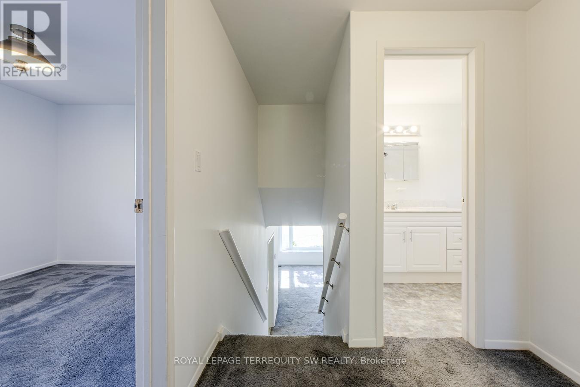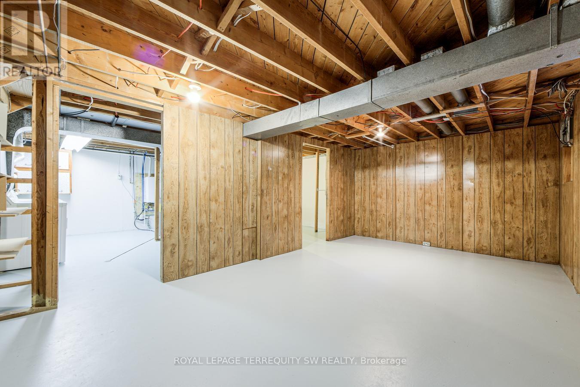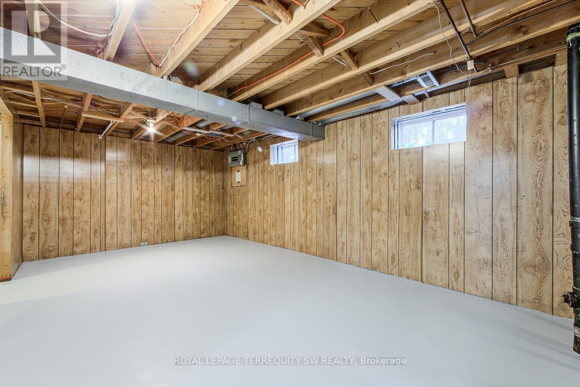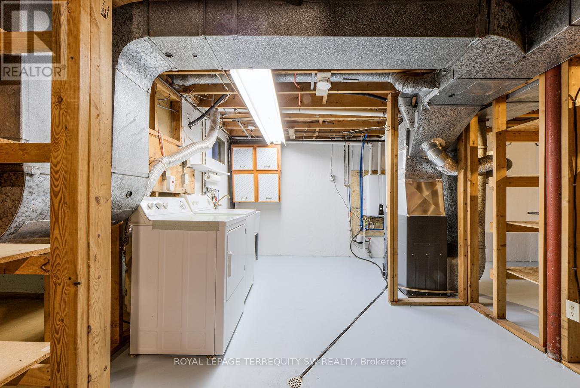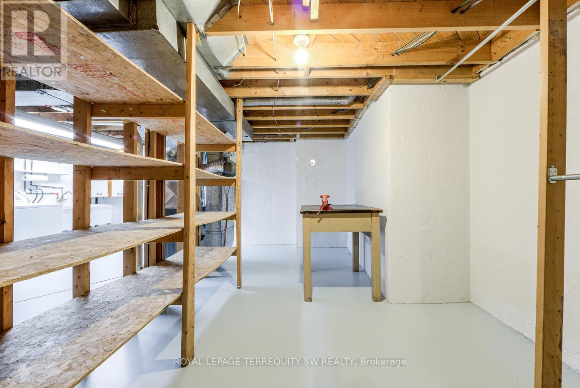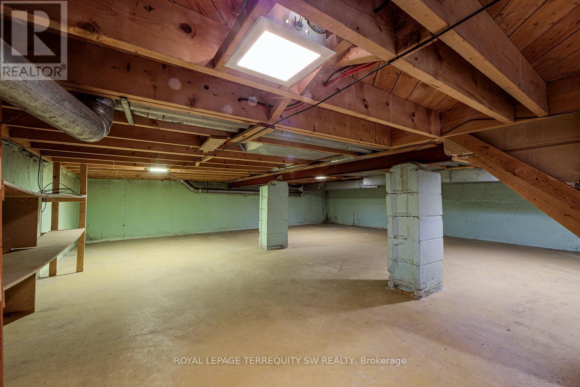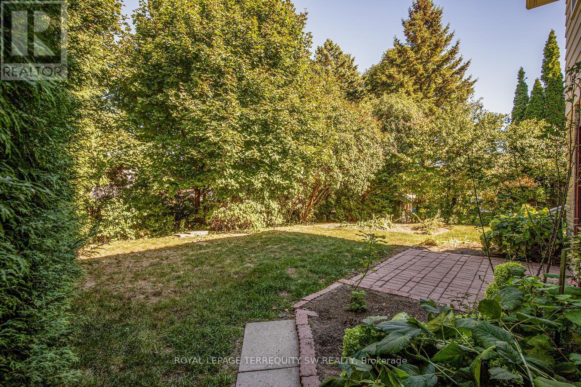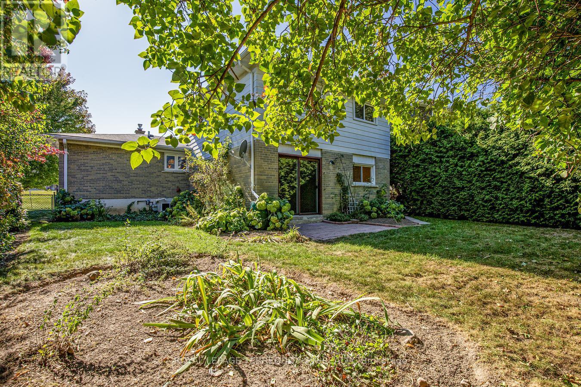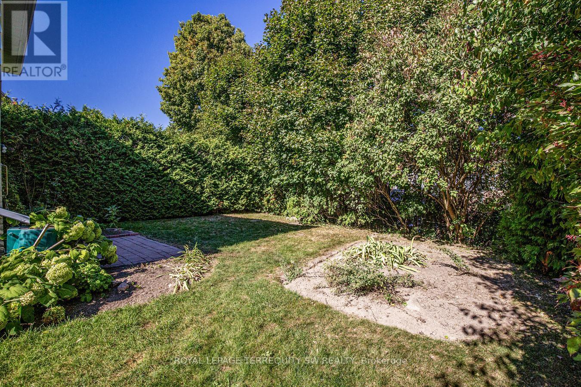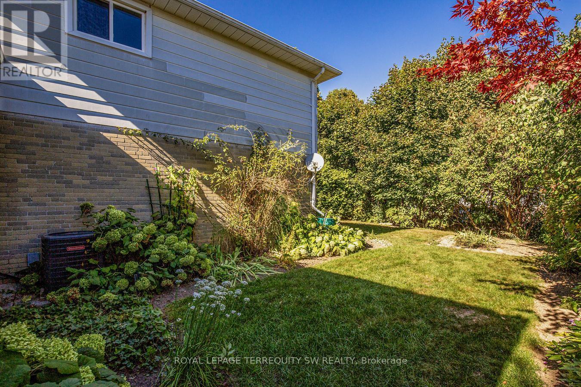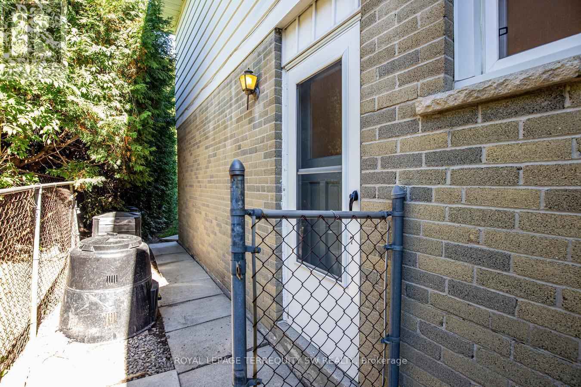329 Dennie Avenue Newmarket, Ontario L3Y 4M5
$998,000
Live The Good Life On Dennie Ave In The Highly Sought After Central Neighbourhood Of Newmarket. Conveniently Situated On A Family Friendly Quiet Street With Convenient Access To All That Newmarket Has To Offer. Only A Short Walk To The Vibrant, Historic Downtown Newmarket Heritage Conservation District, Fairy Lake Park and Riverwalk Commons Entertainment Area, With Many Boutiques, Restaurants, Cafes, Entertainment, And Cultural Activities. This Exceptionally Located 4 Bedroom Backsplit Has Been Owned By The Same Family Since 1978, And Has Been Lovingly Maintained and Updated. Freshly Painted, Making It Move In Ready, Or Renovate To Your Own Tastes. Large Open Principal Rooms, Good Sized Bedrooms and a Lower Level Family Room With a Sliding Door Walk Out To The Very Secluded Backyard Garden Filled With Perennial Flowers. Entertain Friends In This Private Oasis On The Interlocking Patio. This Home Has The Space For A Family To Grow Into Or Will Make A Great Investment! Located Directly Across The Street From Rogers Public School, And Close To Other Highly Rated Schools In The Area. Public Transit Is Close By As Is The Newmarket GO Station. This Spacious Home Is Ready For A New Chapter. Make It Yours Today! (id:60365)
Property Details
| MLS® Number | N12421965 |
| Property Type | Single Family |
| Community Name | Central Newmarket |
| AmenitiesNearBy | Hospital, Park, Public Transit, Schools |
| EquipmentType | Water Heater - Tankless |
| Features | Irregular Lot Size |
| ParkingSpaceTotal | 5 |
| RentalEquipmentType | Water Heater - Tankless |
| Structure | Patio(s) |
| ViewType | View |
Building
| BathroomTotal | 2 |
| BedroomsAboveGround | 4 |
| BedroomsTotal | 4 |
| Age | 51 To 99 Years |
| Appliances | Water Heater - Tankless, Cooktop, Dryer, Hood Fan, Oven, Washer, Window Coverings, Refrigerator |
| BasementDevelopment | Unfinished |
| BasementType | N/a (unfinished) |
| ConstructionStyleAttachment | Detached |
| ConstructionStyleSplitLevel | Backsplit |
| CoolingType | Central Air Conditioning |
| ExteriorFinish | Aluminum Siding, Brick |
| FlooringType | Carpeted, Hardwood |
| FoundationType | Unknown |
| HalfBathTotal | 1 |
| HeatingFuel | Natural Gas |
| HeatingType | Forced Air |
| SizeInterior | 1500 - 2000 Sqft |
| Type | House |
| UtilityWater | Municipal Water |
Parking
| Garage |
Land
| Acreage | No |
| FenceType | Fenced Yard |
| LandAmenities | Hospital, Park, Public Transit, Schools |
| LandscapeFeatures | Landscaped |
| Sewer | Sanitary Sewer |
| SizeDepth | 106 Ft ,8 In |
| SizeFrontage | 66 Ft ,2 In |
| SizeIrregular | 66.2 X 106.7 Ft ; North 106.73 Ft East 42.03 Ft |
| SizeTotalText | 66.2 X 106.7 Ft ; North 106.73 Ft East 42.03 Ft|under 1/2 Acre |
Rooms
| Level | Type | Length | Width | Dimensions |
|---|---|---|---|---|
| Lower Level | Bedroom 4 | 3.59 m | 2.91 m | 3.59 m x 2.91 m |
| Lower Level | Family Room | 6 m | 3.3 m | 6 m x 3.3 m |
| Main Level | Living Room | 5.54 m | 3.3 m | 5.54 m x 3.3 m |
| Main Level | Dining Room | 3.62 m | 2.52 m | 3.62 m x 2.52 m |
| Main Level | Kitchen | 4.49 m | 2.74 m | 4.49 m x 2.74 m |
| Upper Level | Primary Bedroom | 3.77 m | 3.02 m | 3.77 m x 3.02 m |
| Upper Level | Bedroom 2 | 3.7 m | 2.74 m | 3.7 m x 2.74 m |
| Upper Level | Bedroom 3 | 3.06 m | 2.7 m | 3.06 m x 2.7 m |
Jason Killackey
Salesperson
624b Fleet St
Toronto, Ontario M5V 1B9
Angelo Sol
Broker
624b Fleet St
Toronto, Ontario M5V 1B9























