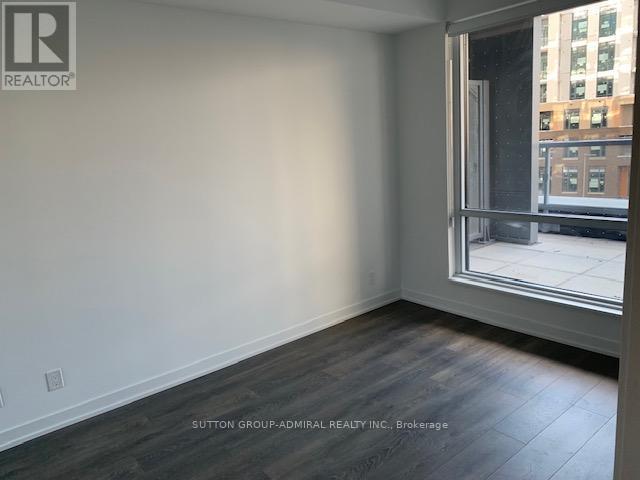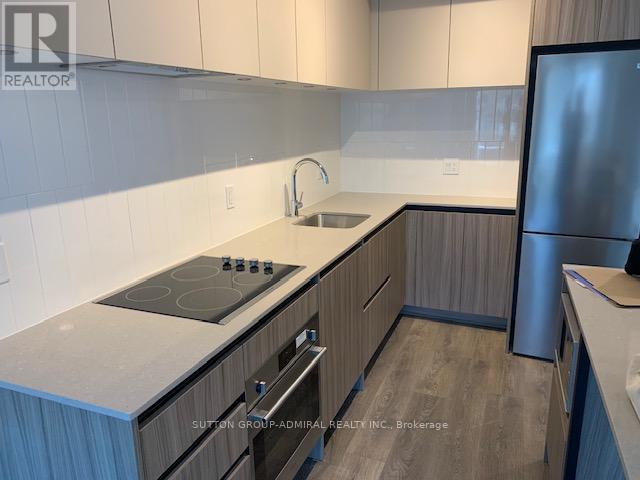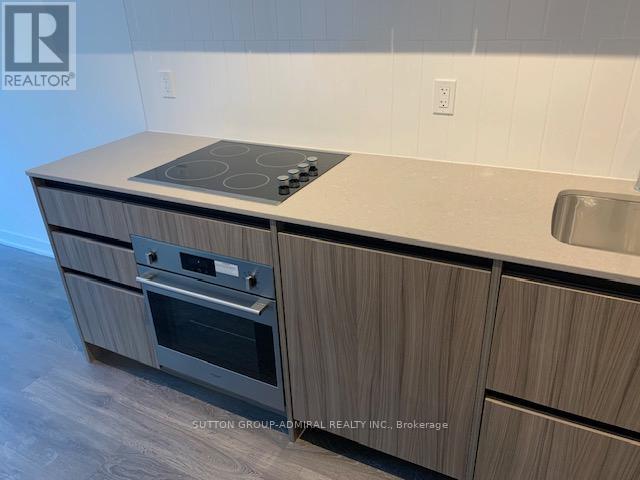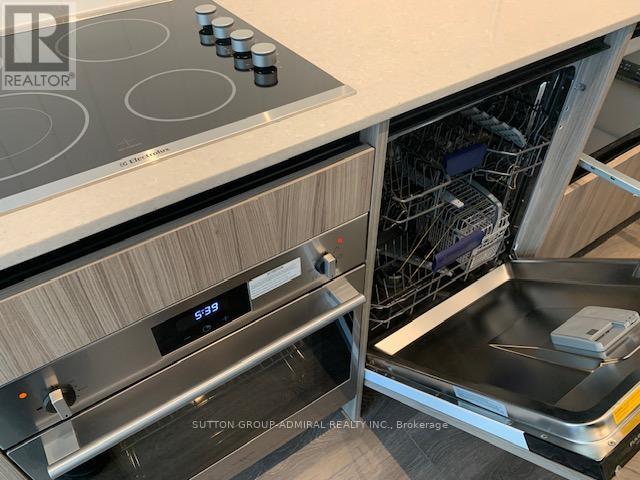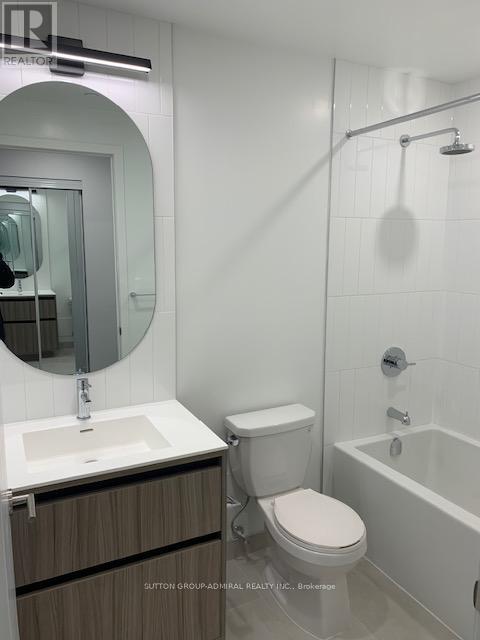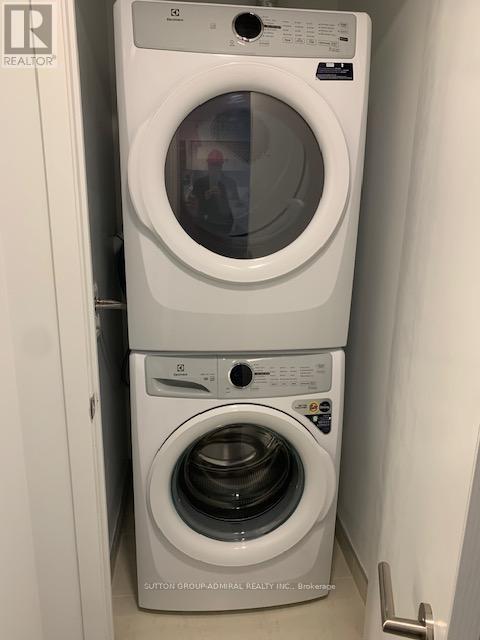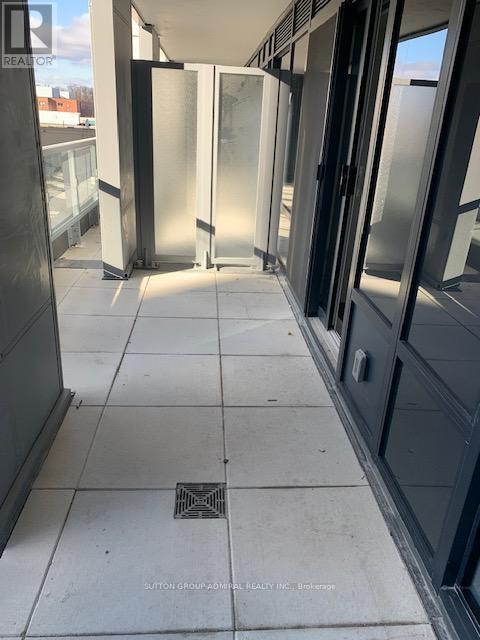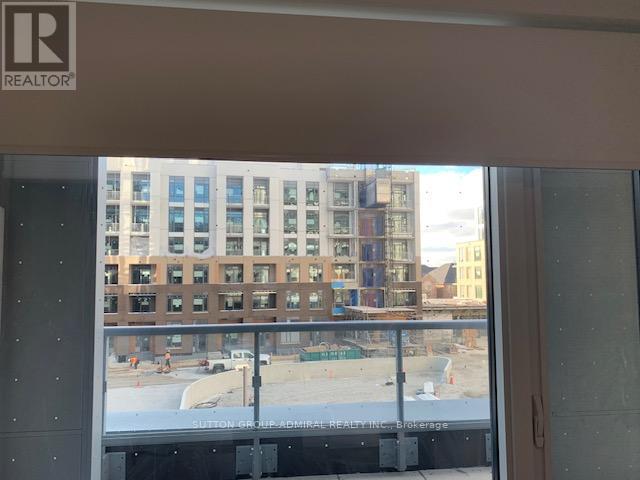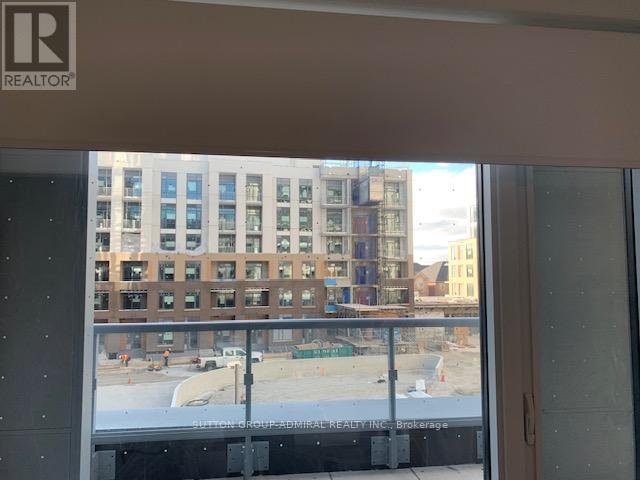329 - 7950 Bathurst Street Vaughan, Ontario L4J 0L4
$2,300 Monthly
Discover modern elegance in this stunning 1-bedroom, 1-bathroom suite at the highly sought-after "The Thornhill" by Daniels. This amazing unit boasts sleek, high-end finishes throughout, an open-concept layout with a gourmet kitchen consisting of stainless steel appliances, quartz countertops, and a spacious island. The kitchen flows seamlessly into a bright living area that opens onto a beautiful, large balcony. Conveniently situated just steps from Promenade Mall, Walmart, No Frills, restaurants, entertainment, and the YRT/VIVA transit hub, with easy access to Hwy 7 and 407, this unit truly has it all. This building has numerous truly exceptional amenities including a 24-hour concierge, state-of-the-art gym, basketball court and a party room with terrace and BBQ facilities. Need to work from home?Take advantage of the free Wi-Fi co-working and meeting spaces. Nature lovers will adore the urban gardening plots, while pet owners will love the private dog park and wash station. Live, work, and enjoy life. This unit truly has it all. (id:60365)
Property Details
| MLS® Number | N12571902 |
| Property Type | Single Family |
| Community Name | Beverley Glen |
| AmenitiesNearBy | Park, Place Of Worship, Public Transit, Schools |
| CommunityFeatures | Pets Allowed With Restrictions, Community Centre |
| Features | Elevator, Balcony, Carpet Free |
| ParkingSpaceTotal | 1 |
Building
| BathroomTotal | 1 |
| BedroomsAboveGround | 1 |
| BedroomsTotal | 1 |
| Age | 0 To 5 Years |
| Amenities | Security/concierge, Exercise Centre, Visitor Parking, Storage - Locker |
| BasementType | None |
| CoolingType | Central Air Conditioning |
| ExteriorFinish | Concrete |
| HeatingFuel | Electric |
| HeatingType | Forced Air |
| SizeInterior | 600 - 699 Sqft |
| Type | Apartment |
Parking
| Underground | |
| Garage |
Land
| Acreage | No |
| LandAmenities | Park, Place Of Worship, Public Transit, Schools |
Rooms
| Level | Type | Length | Width | Dimensions |
|---|---|---|---|---|
| Main Level | Living Room | 4.02 m | 3.2 m | 4.02 m x 3.2 m |
| Main Level | Dining Room | 4.02 m | 3.2 m | 4.02 m x 3.2 m |
| Main Level | Bedroom | 3.4 m | 2.7 m | 3.4 m x 2.7 m |
Jennifer Sue Siegel
Salesperson
1206 Centre Street
Thornhill, Ontario L4J 3M9

