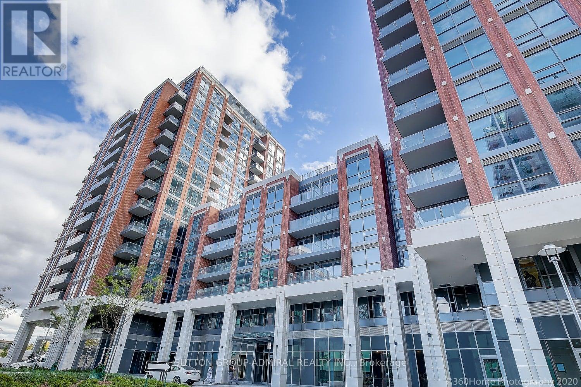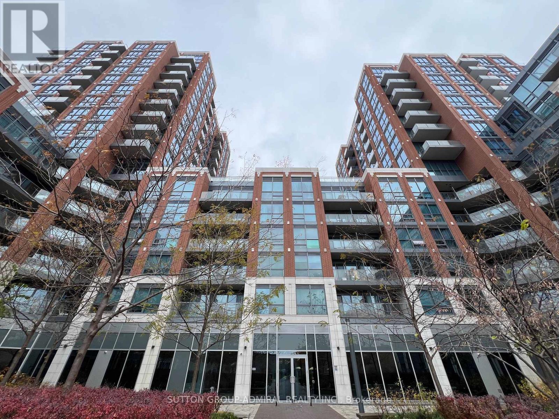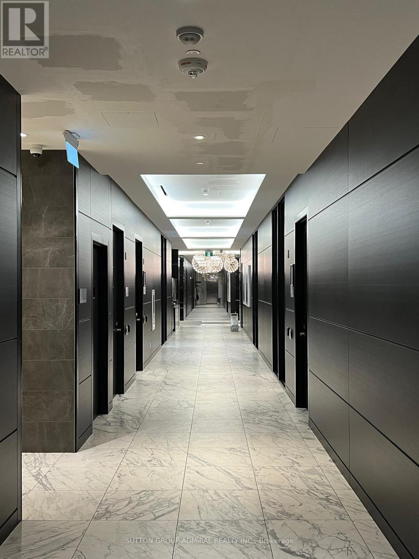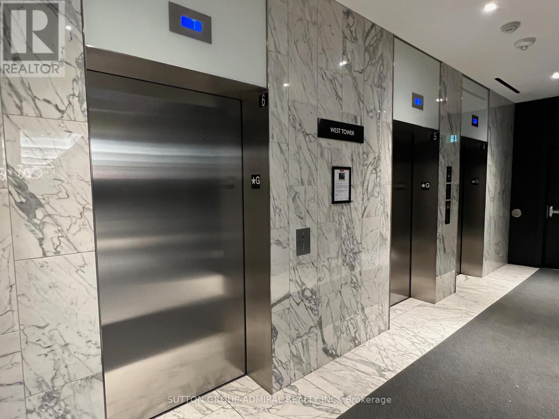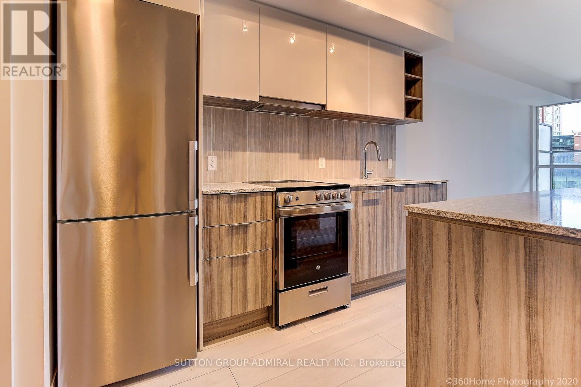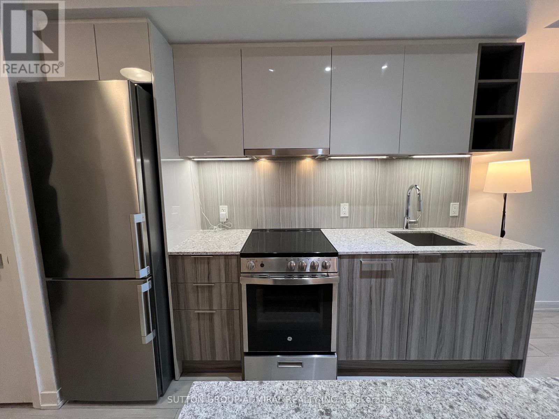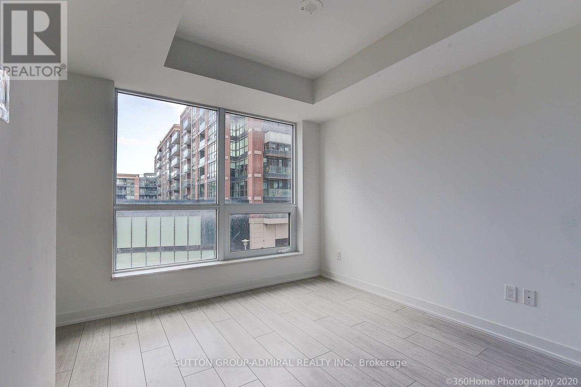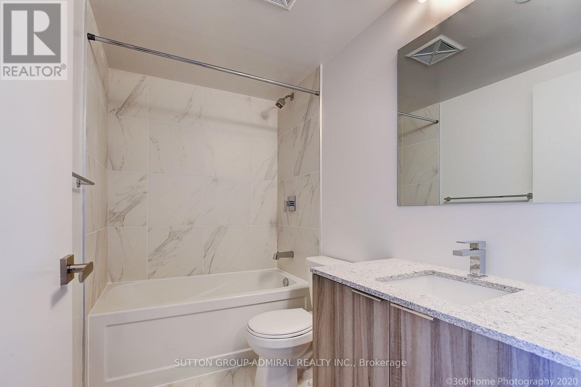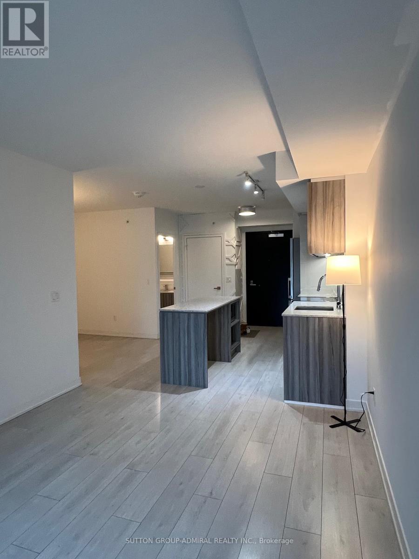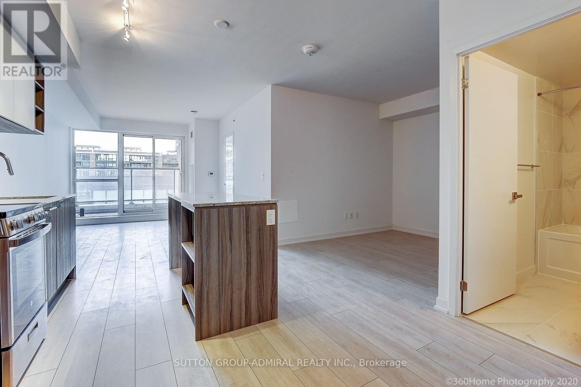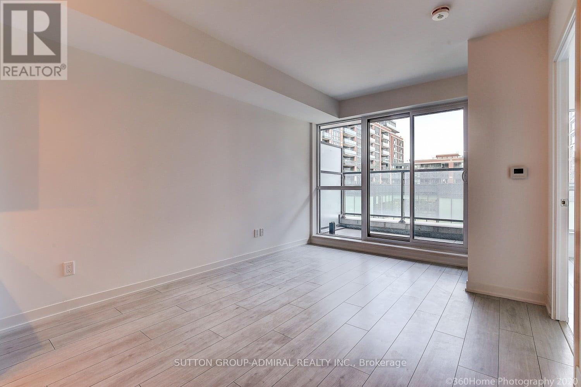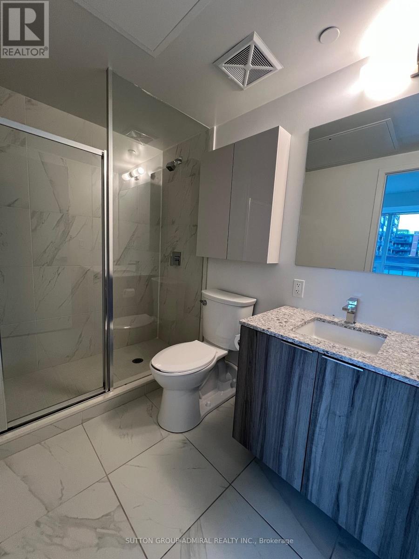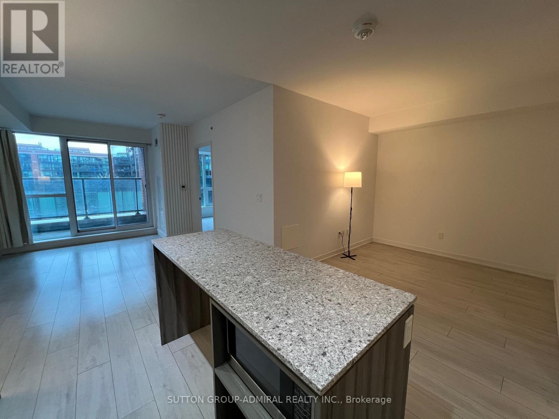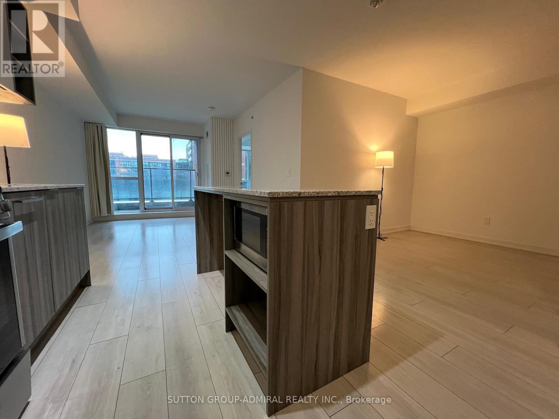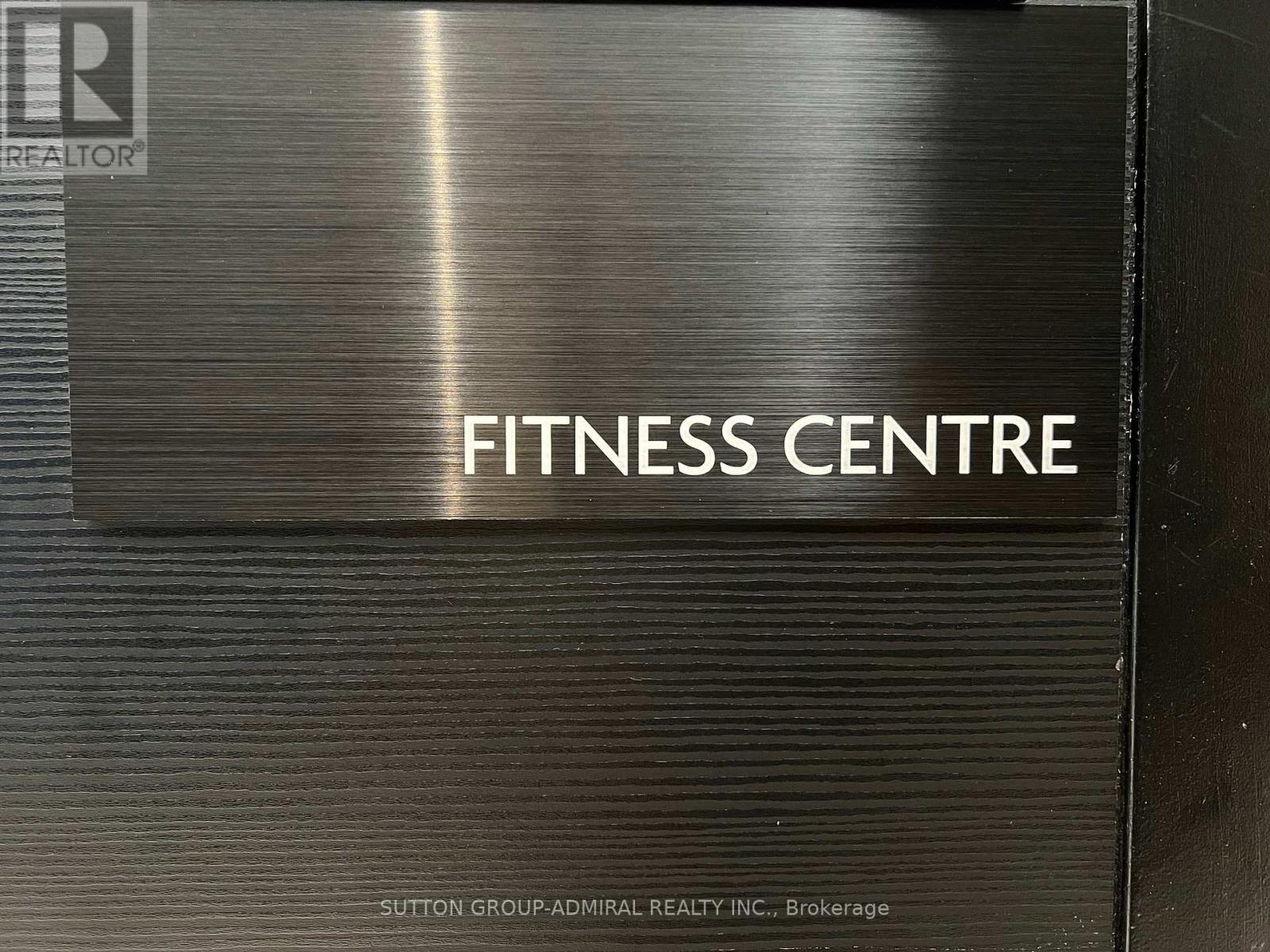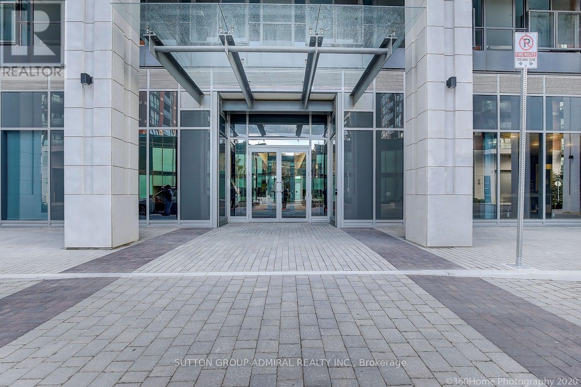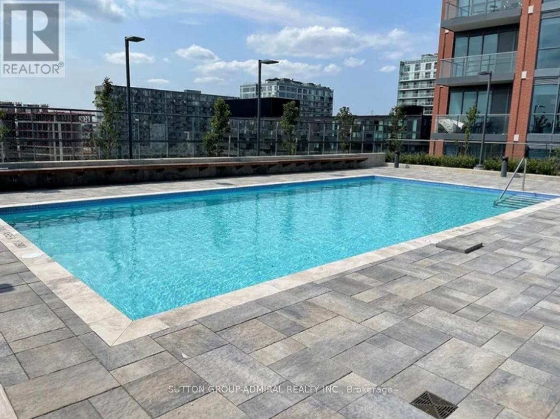329 - 31 Tippett Road Toronto, Ontario M3H 0C8
$2,400 Monthly
This bright and spacious 1 Bedroom + Den unit features two full bathrooms, a balcony and a thoughtful open-concept layout. The den provides extra flexible space-ideal for guests, study, or hobby use. Located just a 3-minute walk from Wilson Station for quick travel to Yorkdale and Downsview, with easy access to Highways 401 and 404. Only about 15 minutes by subway to U of T downtown and 7 minutes to York University, and conveniently close to Seneca, Centennial, and Baycrest Health Sciences. Families will value being near the highly rated Faywood Arts-Based School. The building offers excellent amenities including a concierge, outdoor pool, and more, creating a comfortable and well-connected place to call home. (id:60365)
Property Details
| MLS® Number | C12540046 |
| Property Type | Single Family |
| Community Name | Clanton Park |
| AmenitiesNearBy | Public Transit |
| CommunityFeatures | Pets Allowed With Restrictions |
| Features | Elevator, Balcony, Carpet Free, In Suite Laundry |
| ParkingSpaceTotal | 1 |
| PoolType | Outdoor Pool |
Building
| BathroomTotal | 2 |
| BedroomsAboveGround | 1 |
| BedroomsBelowGround | 1 |
| BedroomsTotal | 2 |
| Amenities | Party Room, Exercise Centre, Visitor Parking |
| BasementType | None |
| CoolingType | Central Air Conditioning |
| ExteriorFinish | Brick |
| HeatingFuel | Natural Gas |
| HeatingType | Forced Air |
| SizeInterior | 600 - 699 Sqft |
| Type | Apartment |
Parking
| Underground | |
| Garage |
Land
| Acreage | No |
| LandAmenities | Public Transit |
Rooms
| Level | Type | Length | Width | Dimensions |
|---|---|---|---|---|
| Main Level | Kitchen | 3.9 m | 3.2 m | 3.9 m x 3.2 m |
| Main Level | Primary Bedroom | 3.25 m | 3.15 m | 3.25 m x 3.15 m |
| Main Level | Living Room | 4.41 m | 3.22 m | 4.41 m x 3.22 m |
| Main Level | Den | 2.93 m | 2.57 m | 2.93 m x 2.57 m |
https://www.realtor.ca/real-estate/29098497/329-31-tippett-road-toronto-clanton-park-clanton-park
Chris Chow
Salesperson
1206 Centre Street
Thornhill, Ontario L4J 3M9
Paul Grossi
Salesperson
1206 Centre Street
Thornhill, Ontario L4J 3M9

