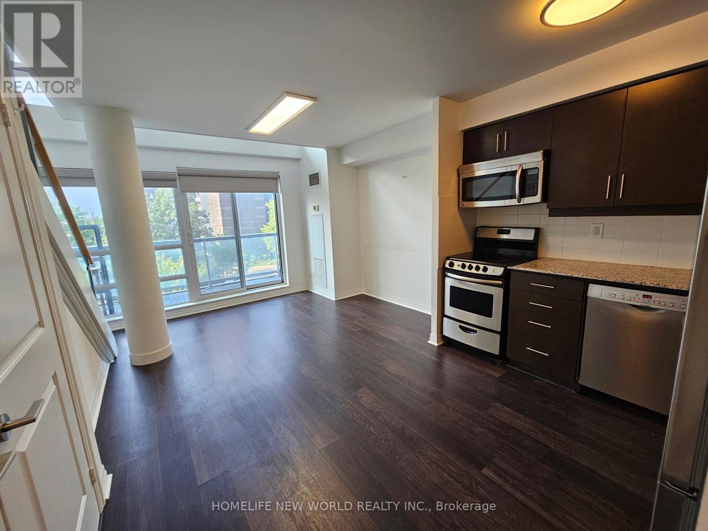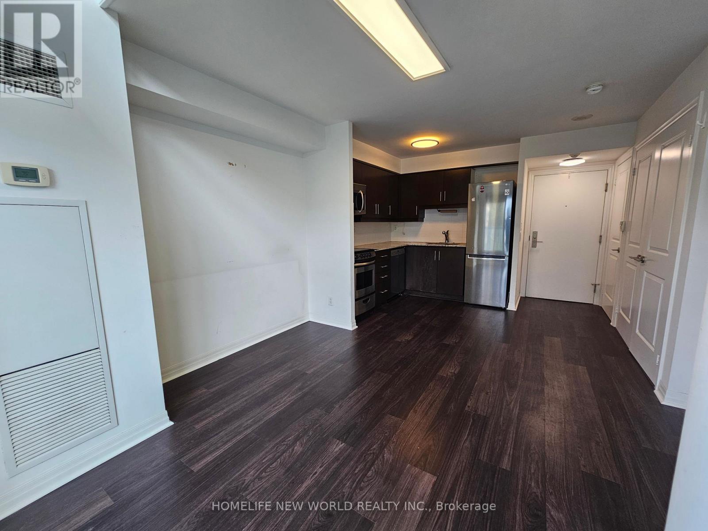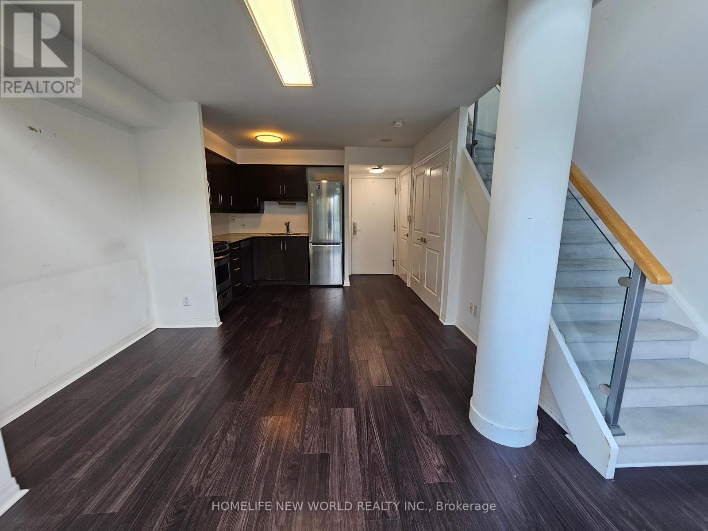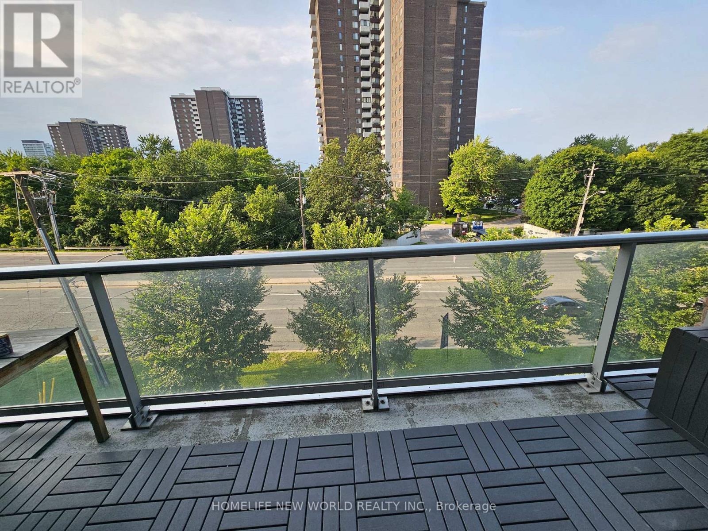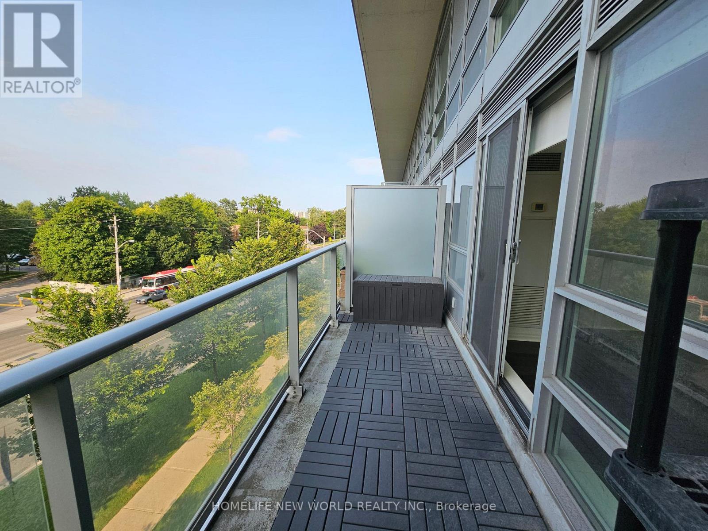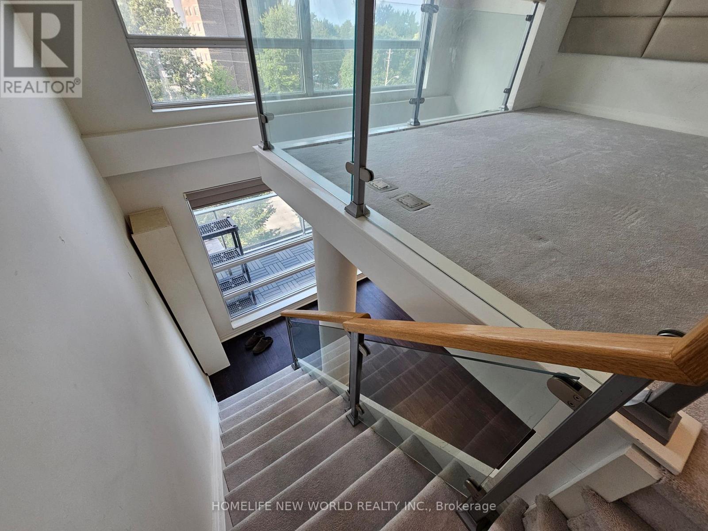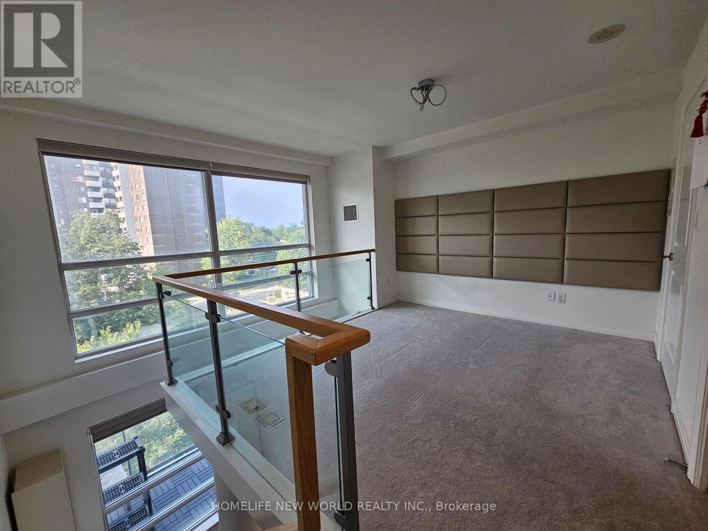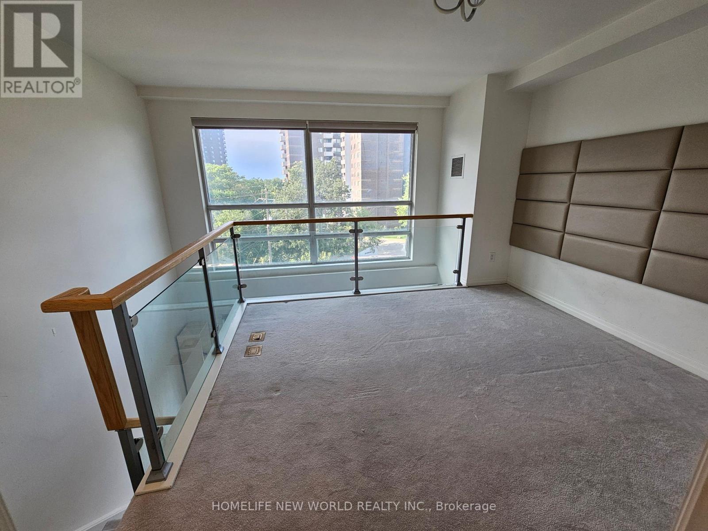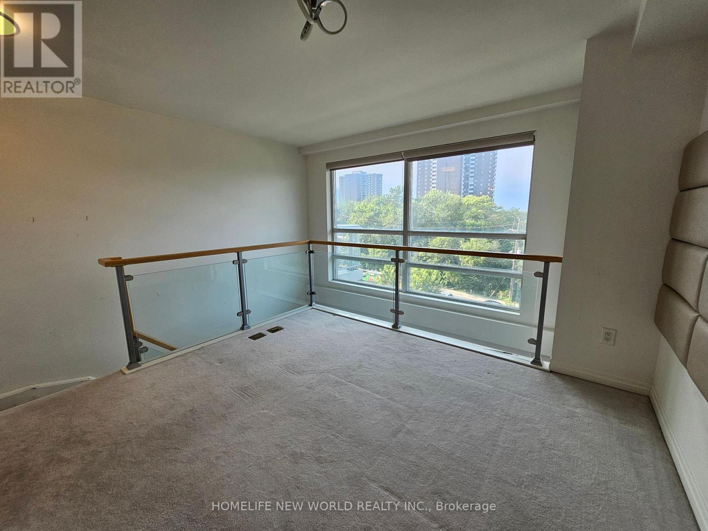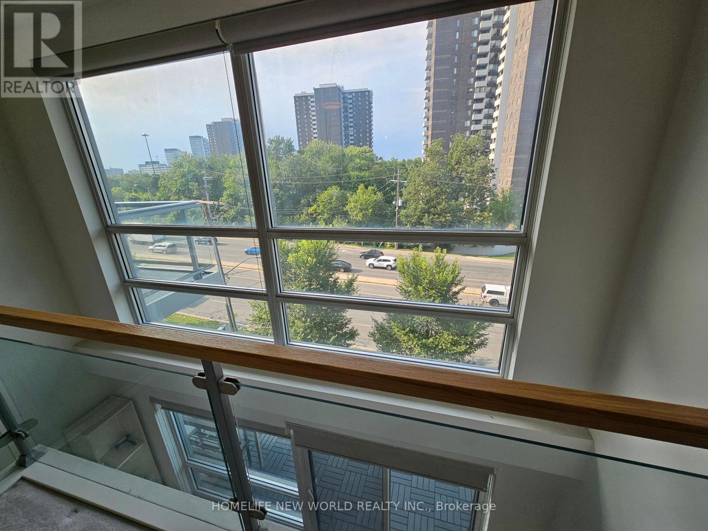329 - 2035 Sheppard Avenue E Toronto, Ontario M2J 0A8
1 Bedroom
1 Bathroom
500 - 599 sqft
Loft
Indoor Pool
Central Air Conditioning
Forced Air
$2,180 Monthly
Highly Desirable 2-Storey Loft Living, Modern Lifestyle, Bright & Spacious, Floor to Ceiling 16' Window, 1 Bedroom Ensuite 4pc Bathroom, Open Concept Living, Large Open Balcony. 1 Parking. Minutes walk to Fairview Mall & Don Mills Station, Next to HWY 401 & HWY 404/DVP, Seneca Collage, Supermarket (T&T), Movie Theatre, Eatery. Building Amenities: 24 Hours Security, Gym, Party Room, In Door Pool, Rec Center with BBQ, Guest Suite, Theatre Room, Visitor Parking. (id:60365)
Property Details
| MLS® Number | C12480260 |
| Property Type | Single Family |
| Community Name | Henry Farm |
| CommunityFeatures | Pets Not Allowed |
| Features | Flat Site, Balcony, In Suite Laundry |
| ParkingSpaceTotal | 1 |
| PoolType | Indoor Pool |
Building
| BathroomTotal | 1 |
| BedroomsAboveGround | 1 |
| BedroomsTotal | 1 |
| Amenities | Car Wash, Exercise Centre, Party Room, Visitor Parking |
| Appliances | Dishwasher, Dryer, Microwave, Range, Stove, Washer, Window Coverings, Refrigerator |
| ArchitecturalStyle | Loft |
| BasementType | None |
| CoolingType | Central Air Conditioning |
| ExteriorFinish | Concrete |
| HeatingFuel | Natural Gas |
| HeatingType | Forced Air |
| SizeInterior | 500 - 599 Sqft |
| Type | Apartment |
Parking
| Underground | |
| Garage |
Land
| Acreage | No |
Rooms
| Level | Type | Length | Width | Dimensions |
|---|---|---|---|---|
| Lower Level | Living Room | 5.54 m | 4.45 m | 5.54 m x 4.45 m |
| Lower Level | Dining Room | 5.54 m | 4.45 m | 5.54 m x 4.45 m |
| Lower Level | Kitchen | 5.54 m | 4.45 m | 5.54 m x 4.45 m |
| Upper Level | Primary Bedroom | 3.42 m | 3.1 m | 3.42 m x 3.1 m |
https://www.realtor.ca/real-estate/29028664/329-2035-sheppard-avenue-e-toronto-henry-farm-henry-farm
David Won Yin Lam
Salesperson
Homelife New World Realty Inc.
201 Consumers Rd., Ste. 205
Toronto, Ontario M2J 4G8
201 Consumers Rd., Ste. 205
Toronto, Ontario M2J 4G8

