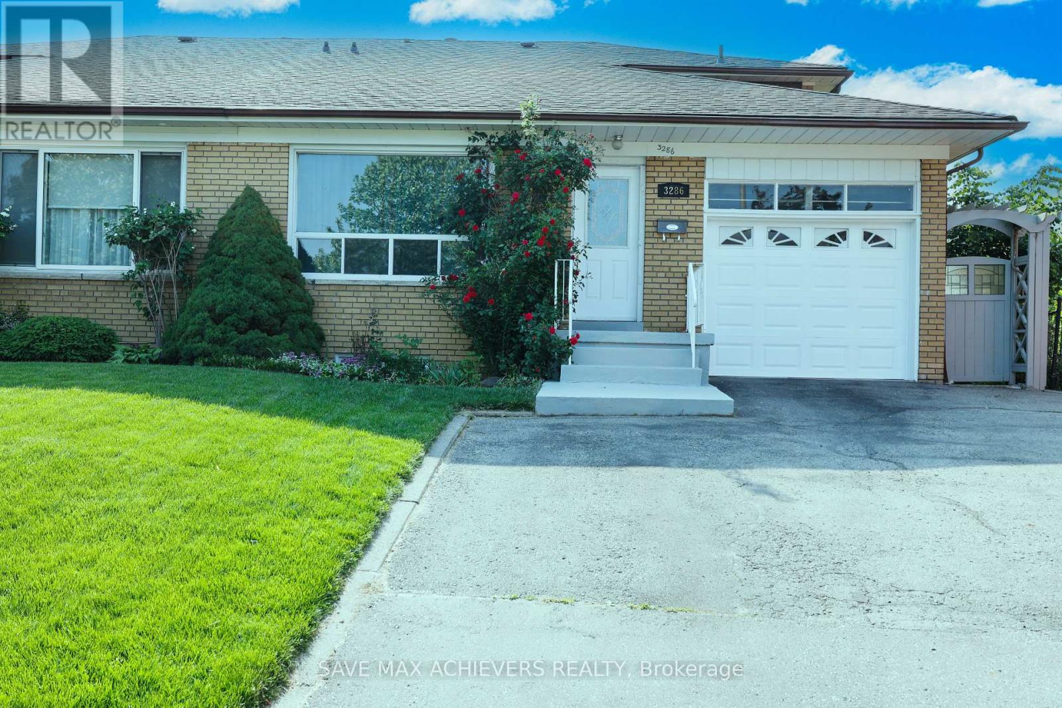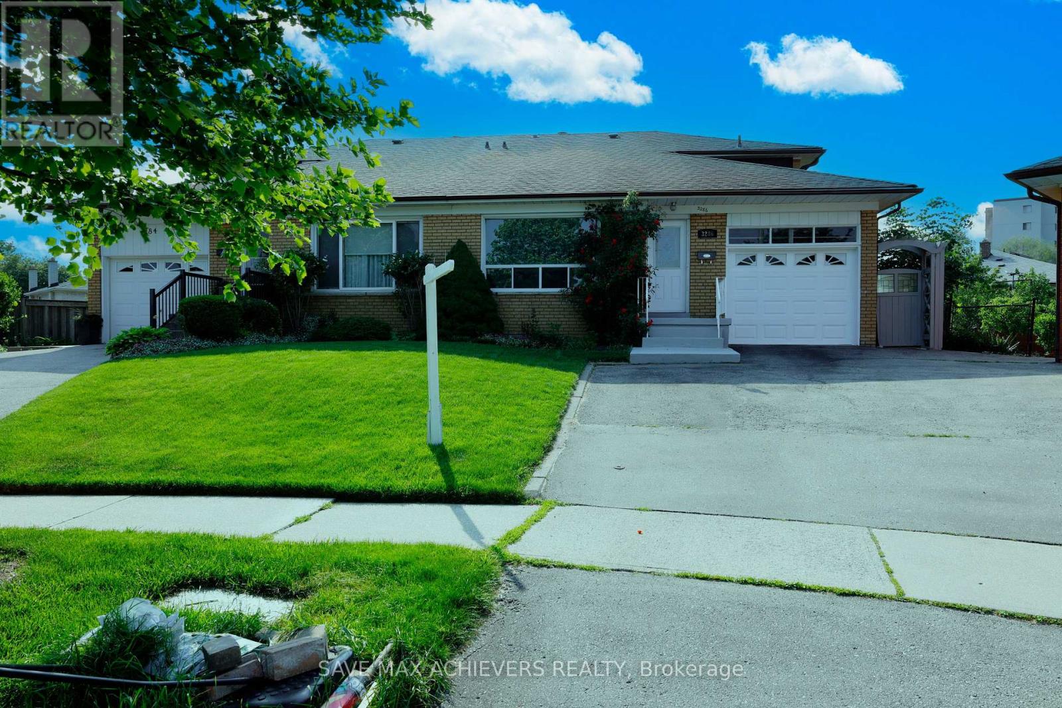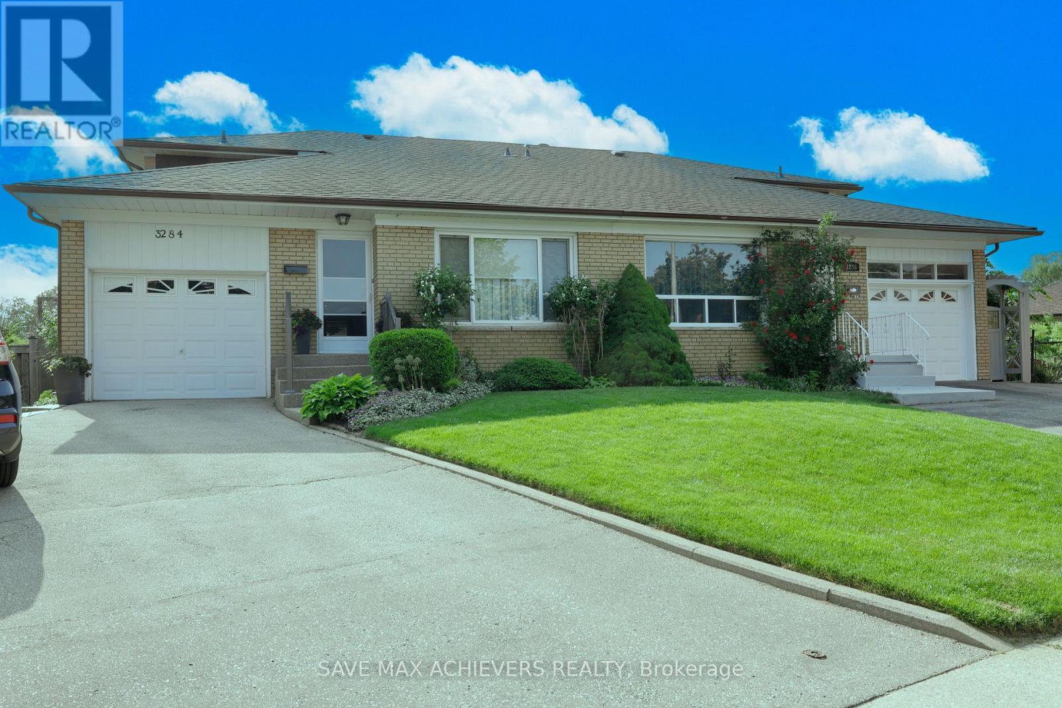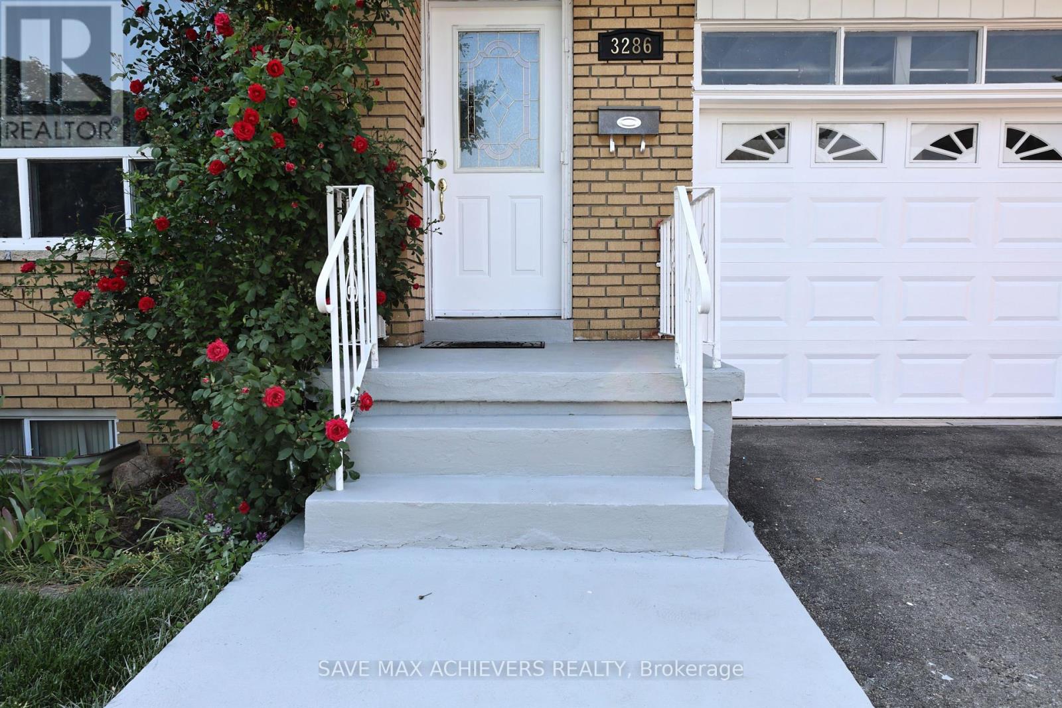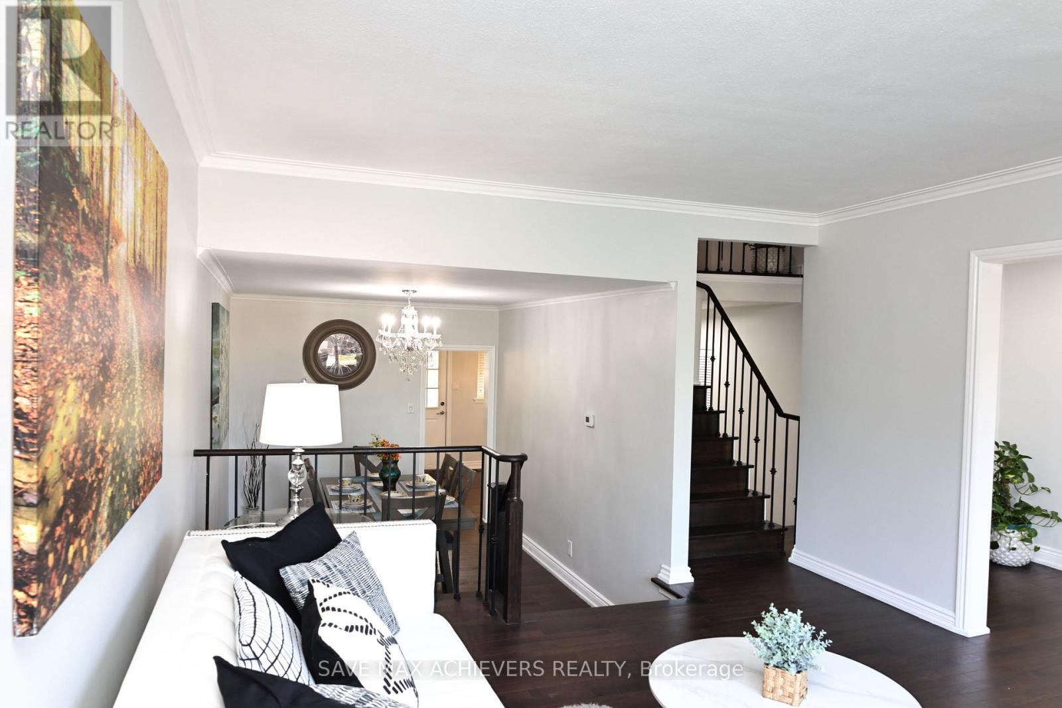3286 Marlene Court Mississauga, Ontario L4X 2N5
$999,900
At The End Of A Quiet Family Friendly Street, This Recently Updated Semi Detached Home. New Hardwood Floors On The Main Level, New Laminate Upstairs. Chef's Kitchen Has Been Renovated With New Cabinets, Quartz Counters And Stainless Steel Appliances. Oak Stairs With Iron Pickets, Recently Updated Spa Like Bathroom On The Upper Level. New Roof. Large Private Backyard With Lots Of Space Freshly Painted Throughout. Close To School, Park ,Plaza, And Bus Stop. Washer and Dryer upstirs. A/c and Furnace replaced three years ago. Separate inertance for the Basement. Pie shape lot. (id:60365)
Property Details
| MLS® Number | W12218808 |
| Property Type | Single Family |
| Community Name | Applewood |
| AmenitiesNearBy | Schools, Golf Nearby, Hospital, Park, Public Transit |
| EquipmentType | Water Heater - Gas |
| ParkingSpaceTotal | 4 |
| RentalEquipmentType | Water Heater - Gas |
| Structure | Deck, Patio(s), Shed |
Building
| BathroomTotal | 3 |
| BedroomsAboveGround | 3 |
| BedroomsBelowGround | 2 |
| BedroomsTotal | 5 |
| Age | 51 To 99 Years |
| Appliances | Water Meter, Dishwasher, Dryer, Two Stoves, Washer, Window Coverings, Two Refrigerators |
| BasementDevelopment | Finished |
| BasementFeatures | Separate Entrance |
| BasementType | N/a (finished) |
| ConstructionStyleAttachment | Semi-detached |
| ConstructionStyleSplitLevel | Backsplit |
| CoolingType | Central Air Conditioning |
| ExteriorFinish | Brick |
| FlooringType | Ceramic, Hardwood, Laminate |
| FoundationType | Concrete |
| HeatingFuel | Natural Gas |
| HeatingType | Forced Air |
| SizeInterior | 1500 - 2000 Sqft |
| Type | House |
| UtilityWater | Municipal Water |
Parking
| Garage |
Land
| Acreage | No |
| FenceType | Fenced Yard |
| LandAmenities | Schools, Golf Nearby, Hospital, Park, Public Transit |
| Sewer | Sanitary Sewer |
| SizeDepth | 110 Ft ,2 In |
| SizeFrontage | 24 Ft ,6 In |
| SizeIrregular | 24.5 X 110.2 Ft ; Narrows To Front(four Sides Only) |
| SizeTotalText | 24.5 X 110.2 Ft ; Narrows To Front(four Sides Only)|under 1/2 Acre |
Rooms
| Level | Type | Length | Width | Dimensions |
|---|---|---|---|---|
| Second Level | Primary Bedroom | 4.5 m | 3.2 m | 4.5 m x 3.2 m |
| Second Level | Bedroom 2 | 3.5 m | 3.2 m | 3.5 m x 3.2 m |
| Second Level | Bedroom 3 | 3.1 m | 2.9 m | 3.1 m x 2.9 m |
| Basement | Kitchen | 5 m | 3.3 m | 5 m x 3.3 m |
| Basement | Bedroom 4 | 5.5 m | 4.4 m | 5.5 m x 4.4 m |
| Basement | Bedroom 5 | 3.3 m | 2.75 m | 3.3 m x 2.75 m |
| Main Level | Living Room | 4.7 m | 3.9 m | 4.7 m x 3.9 m |
| Main Level | Dining Room | 3.72 m | 2.8 m | 3.72 m x 2.8 m |
| Main Level | Family Room | 3.2 m | 3 m | 3.2 m x 3 m |
| Main Level | Kitchen | 5.1 m | 3.2 m | 5.1 m x 3.2 m |
Utilities
| Cable | Installed |
| Electricity | Installed |
| Sewer | Installed |
https://www.realtor.ca/real-estate/28465116/3286-marlene-court-mississauga-applewood-applewood
Sanjaykumar Dayalbhai Patel
Salesperson
170 Wilkinson Rd Unit 2&3
Brampton, Ontario L6T 4Z5

