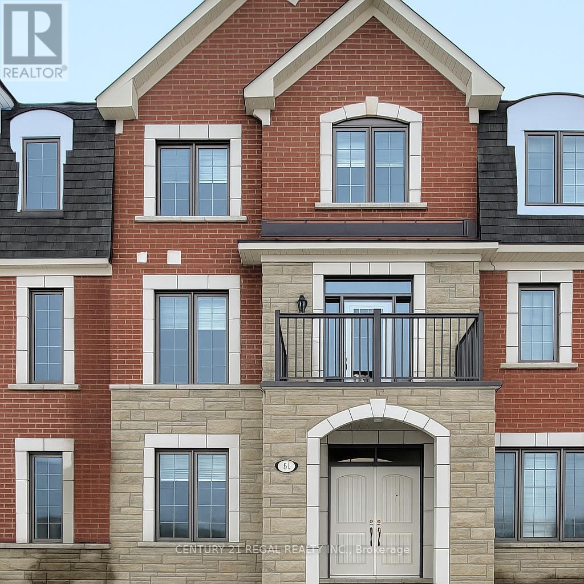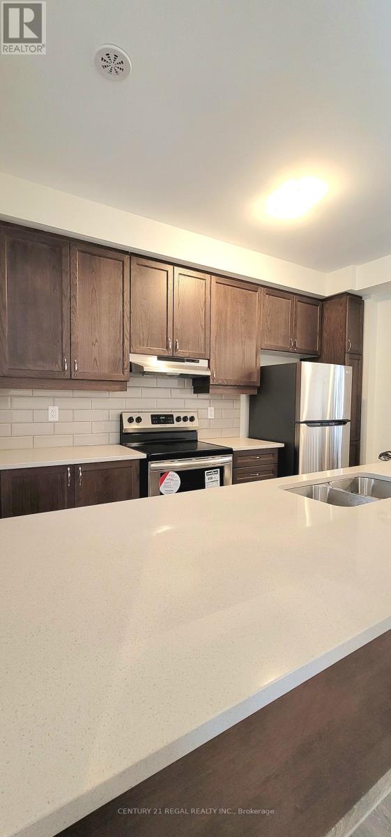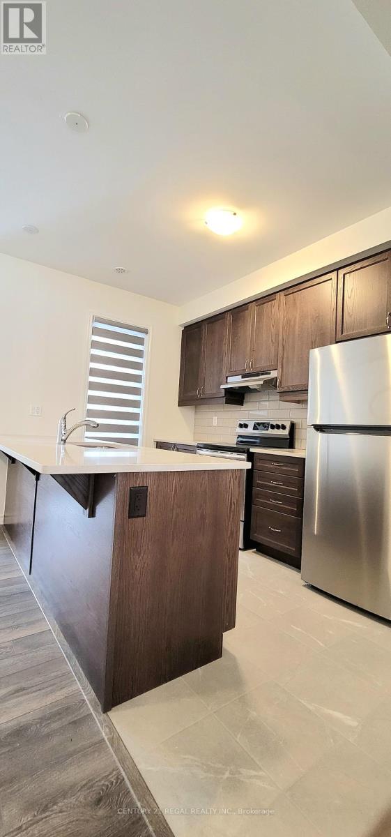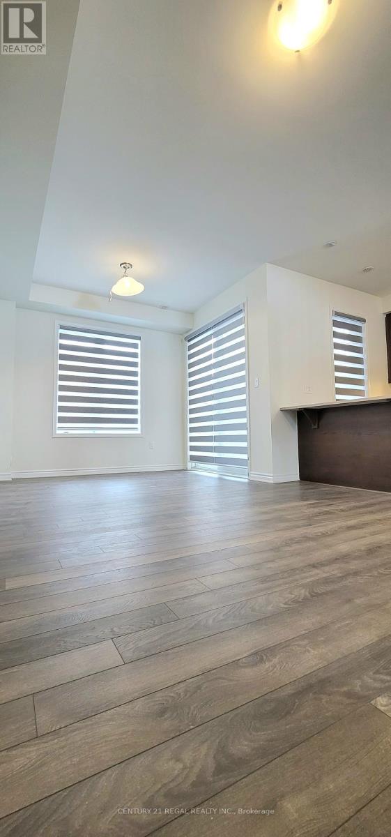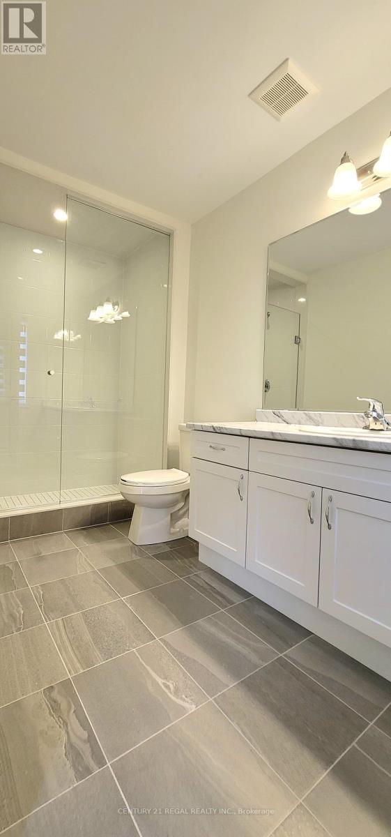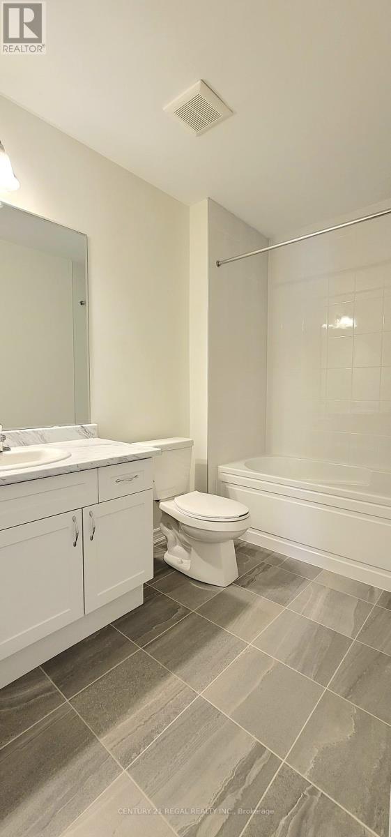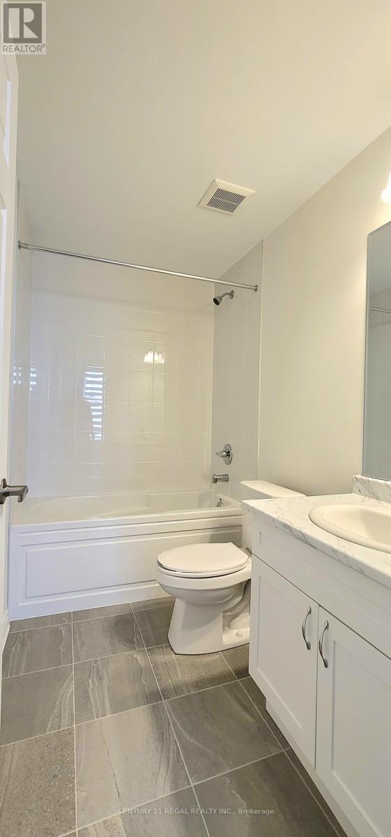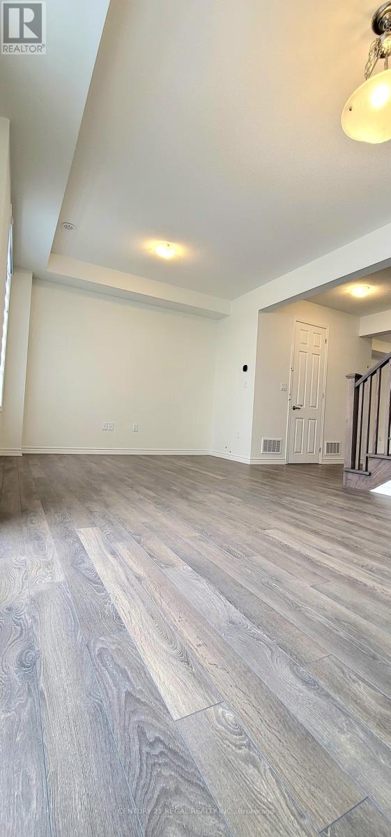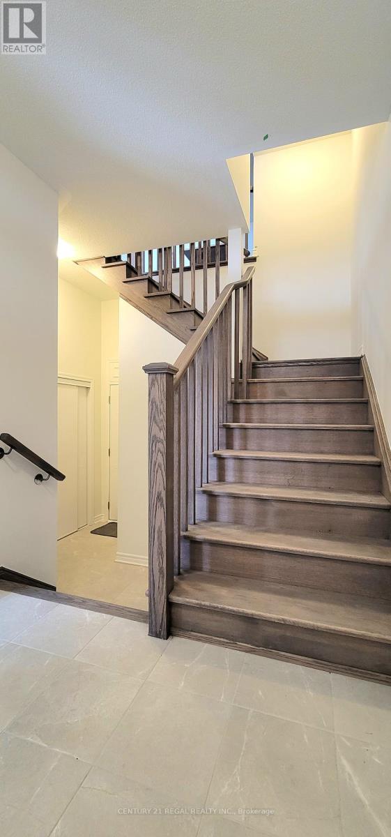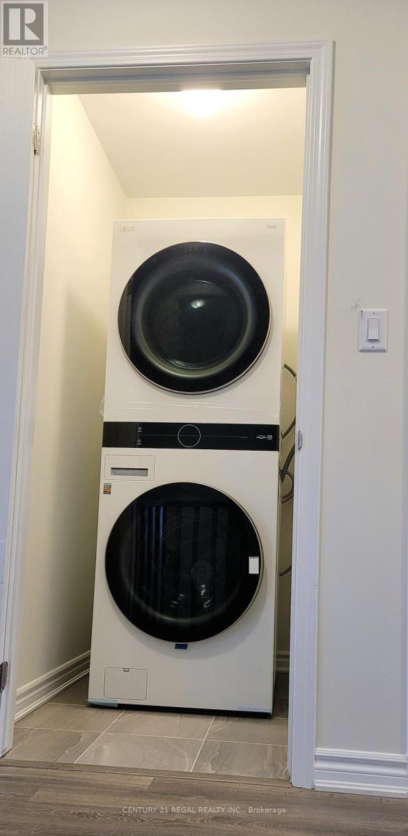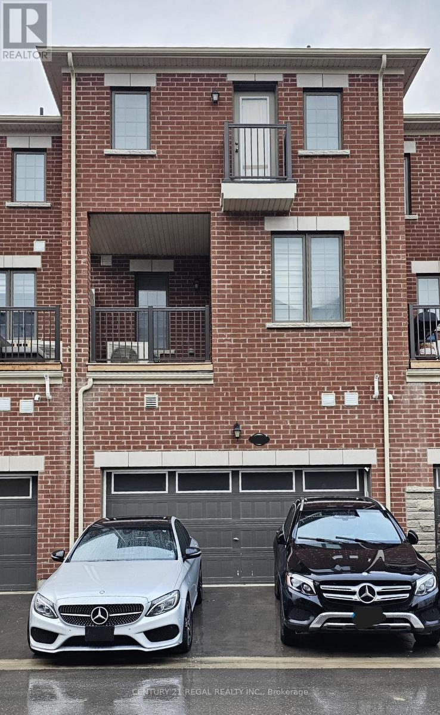3281 Brigadier Avenue Pickering, Ontario L1X 0N1
$3,250 Monthly
Beautiful Modern 4 Bedrooms, 4 Washrooms, 4 Parking Spots, Townhouse for rent in Pickering. Available from October 16, 2025 or November 1, 2025.Gorgeous Open Concept Living w/Large Windows with Lots of Natural Lights. Ground Level In-Law Suite with 4pc Bathroom. Double Car Garage and 2 Car in Driveway Parking, Laminate Flooring Throughout With Beautiful Oak Staircases, Modern Eat-In Kitchen with Cabinet & Huge Breakfast Bar Island, Stainless Steel Appliances, Spacious Living/Family Room & Dining Room with Walkout Balcony, Specious Bedrooms with Large Windows. Conveniently located in Whitesvale Pickering community, this townhouse offers easy access to a wealth of amenities including Major Highways (407,401,412), Pickering Go Station, parks, trails and recreational facilities, allowing you to embrace the beauty of nature while still being close to everything you need. With top-rated schools, shopping centres, and dining options minutes away, this is an exciting opportunity to experience the living. (id:60365)
Property Details
| MLS® Number | E12358203 |
| Property Type | Single Family |
| Community Name | Rural Pickering |
| Features | Lane |
| ParkingSpaceTotal | 2 |
Building
| BathroomTotal | 4 |
| BedroomsAboveGround | 4 |
| BedroomsTotal | 4 |
| Appliances | Garage Door Opener Remote(s), Dishwasher, Dryer, Washer, Window Coverings |
| BasementDevelopment | Unfinished |
| BasementType | N/a (unfinished) |
| ConstructionStyleAttachment | Attached |
| CoolingType | Central Air Conditioning |
| ExteriorFinish | Brick, Stone |
| FlooringType | Laminate |
| FoundationType | Poured Concrete |
| HalfBathTotal | 1 |
| HeatingFuel | Natural Gas |
| HeatingType | Forced Air |
| StoriesTotal | 3 |
| SizeInterior | 1500 - 2000 Sqft |
| Type | Row / Townhouse |
| UtilityWater | Municipal Water |
Parking
| Garage |
Land
| Acreage | No |
| Sewer | Sanitary Sewer |
Rooms
| Level | Type | Length | Width | Dimensions |
|---|---|---|---|---|
| Second Level | Living Room | 6.25 m | 3.02 m | 6.25 m x 3.02 m |
| Second Level | Dining Room | 6.25 m | 3.02 m | 6.25 m x 3.02 m |
| Second Level | Kitchen | 3.81 m | 2.76 m | 3.81 m x 2.76 m |
| Second Level | Family Room | 3.55 m | 5.79 m | 3.55 m x 5.79 m |
| Third Level | Bedroom 2 | 3.48 m | 2.74 m | 3.48 m x 2.74 m |
| Third Level | Bedroom 3 | 2.9 m | 2.95 m | 2.9 m x 2.95 m |
| Third Level | Primary Bedroom | 4.39 m | 3.96 m | 4.39 m x 3.96 m |
https://www.realtor.ca/real-estate/28763630/3281-brigadier-avenue-pickering-rural-pickering
Ali Raza Cheema
Salesperson
4030 Sheppard Ave. E.
Toronto, Ontario M1S 1S6

