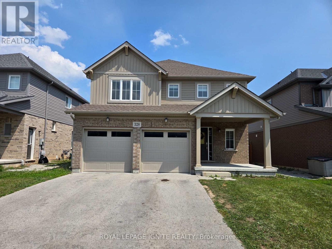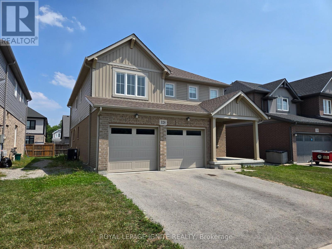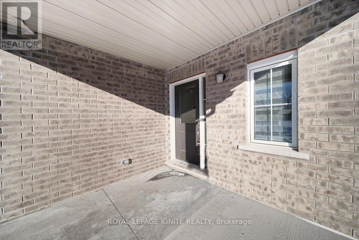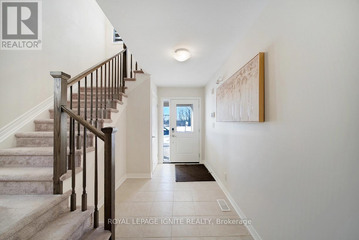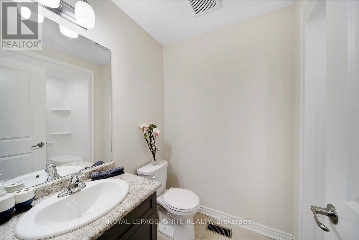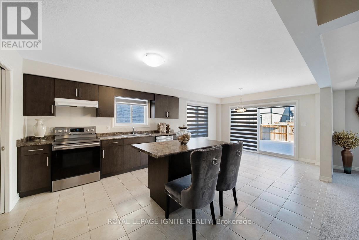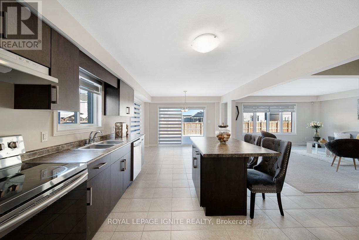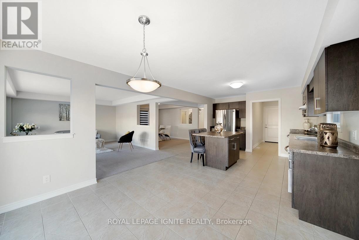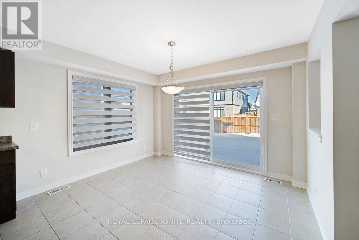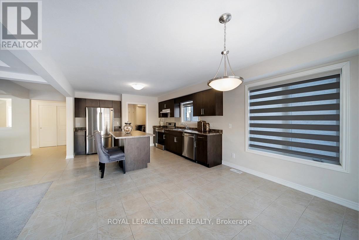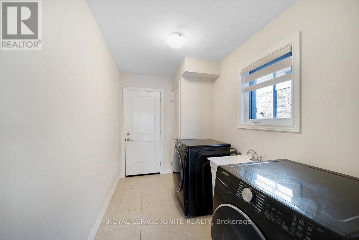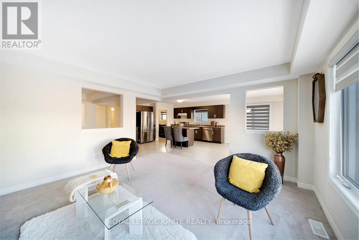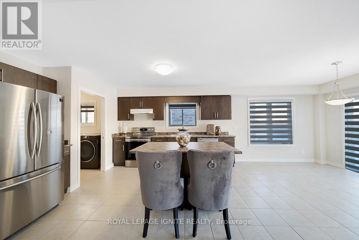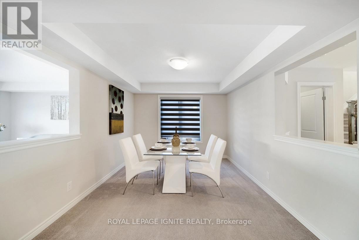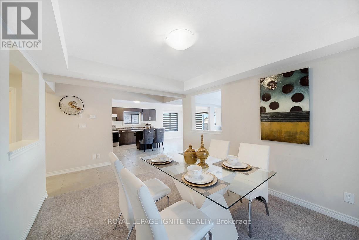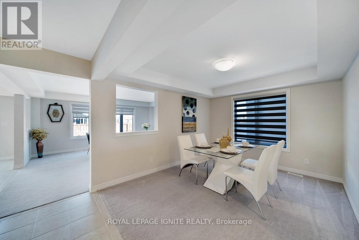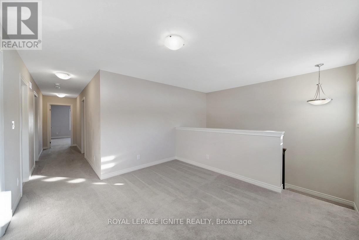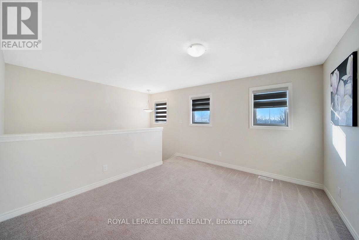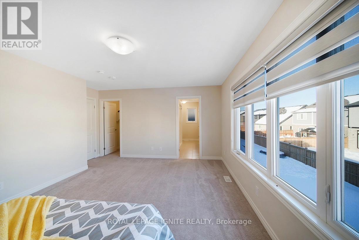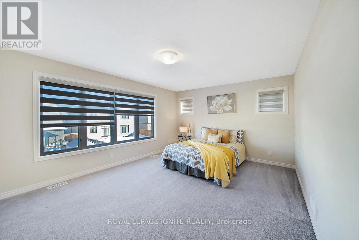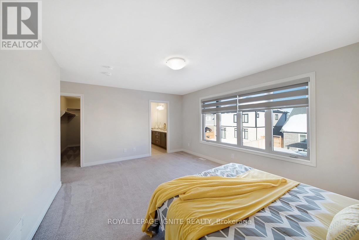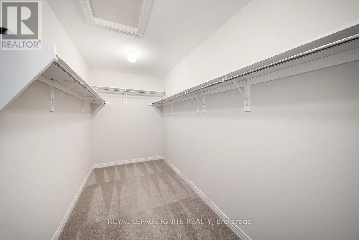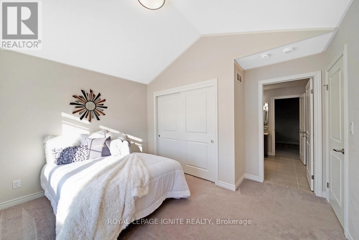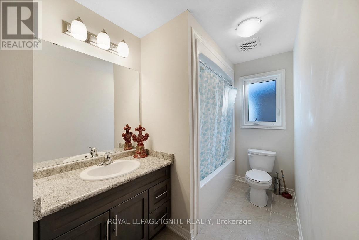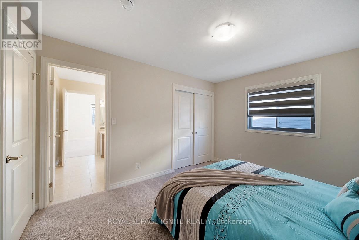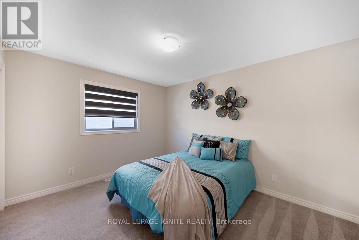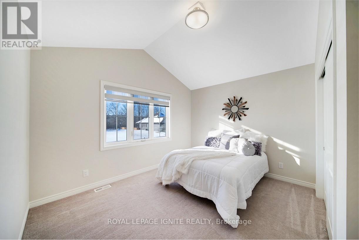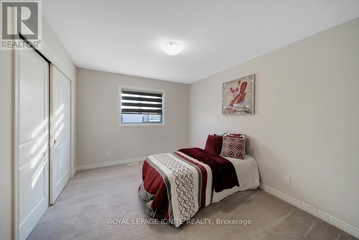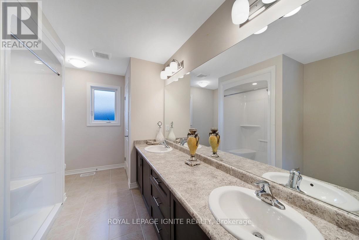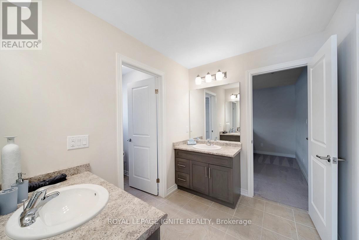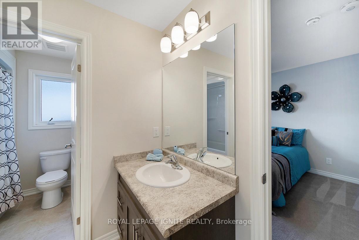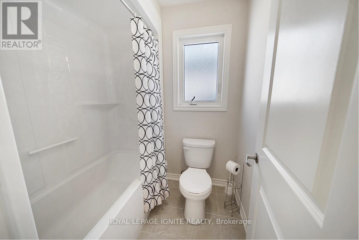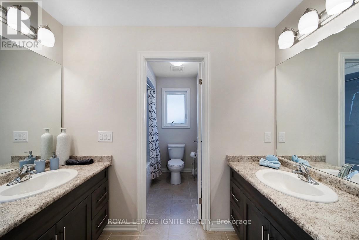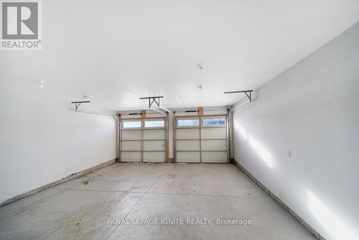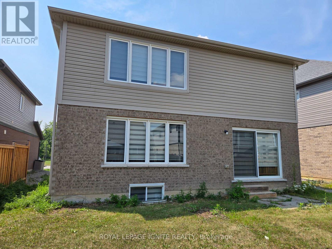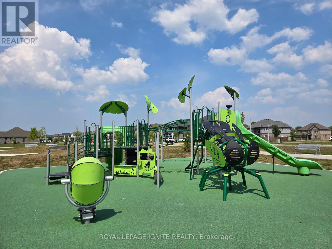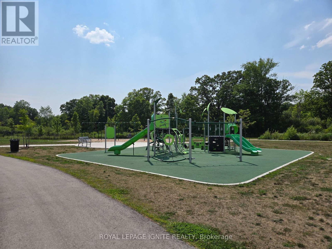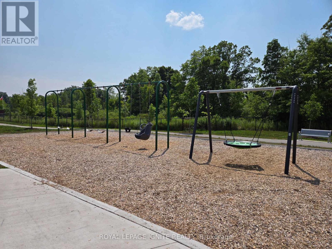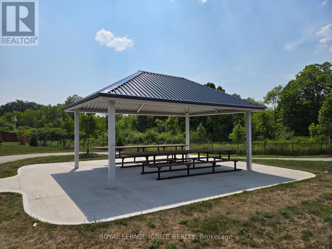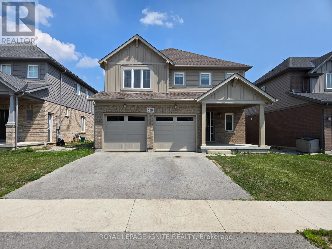328 Julia Drive Welland, Ontario L3C 0E4
$2,800 Monthly
** Main Level ** Welcome to this expansive detached home with more than 2600 sq ft of living space. This gorgeous home offers 4 bedrooms plus a loft and 4 full bathrooms, including one on the main level with a shower. Nicely separated dining area, which can also be used as a second living space. Open Kitchen to Family room and large breakfast area (big enough for dining). Walk out to the yard from the breakfast room. Unique Walk-in closet on the main level that offers plenty of storage. Ideally located laundry/mud room close to the garage. Expensive Zebra blinds throughout the house. 2nd Level leads to a nice and cozy loft, which can be used as a study area or an office. First and Second bedroom share a semi-ensuite, the 3rd bedroom has a 3-piece ensuite. Large primary bedroom with a massive walk-in closet and 4-piece ensuite with a stand-up shower. 3 Car parking,2 parking garages and one on the driveway. Close to Sparrow Meadow Park and surrounded by Pelham Hills and Cardinal Lakes Golf Club. Enjoy nature at its finest, close to Coyle Creek and Welland River. Easy access to Niagara Health Welland Hospital via route 29. ** Basement Rented Separately ** (id:60365)
Property Details
| MLS® Number | X12336779 |
| Property Type | Single Family |
| Community Name | 771 - Coyle Creek |
| ParkingSpaceTotal | 3 |
Building
| BathroomTotal | 4 |
| BedroomsAboveGround | 4 |
| BedroomsTotal | 4 |
| Appliances | All, Blinds |
| BasementType | None |
| ConstructionStyleAttachment | Detached |
| CoolingType | Central Air Conditioning |
| ExteriorFinish | Brick |
| FireplacePresent | Yes |
| FlooringType | Carpeted, Tile |
| FoundationType | Poured Concrete |
| HeatingFuel | Natural Gas |
| HeatingType | Forced Air |
| StoriesTotal | 2 |
| SizeInterior | 2500 - 3000 Sqft |
| Type | House |
| UtilityWater | Municipal Water |
Parking
| Garage |
Land
| Acreage | No |
| Sewer | Sanitary Sewer |
| SizeDepth | 33 Ft |
| SizeFrontage | 13 Ft ,8 In |
| SizeIrregular | 13.7 X 33 Ft |
| SizeTotalText | 13.7 X 33 Ft |
Rooms
| Level | Type | Length | Width | Dimensions |
|---|---|---|---|---|
| Second Level | Loft | 3.83 m | 3.4 m | 3.83 m x 3.4 m |
| Second Level | Primary Bedroom | 9.2 m | 4.4 m | 9.2 m x 4.4 m |
| Second Level | Bedroom 2 | 3.83 m | 3.81 m | 3.83 m x 3.81 m |
| Second Level | Bedroom 3 | 3.68 m | 3.19 m | 3.68 m x 3.19 m |
| Second Level | Bedroom 4 | 3.95 m | 3.08 m | 3.95 m x 3.08 m |
| Main Level | Family Room | 5.08 m | 4.27 m | 5.08 m x 4.27 m |
| Main Level | Kitchen | 3.78 m | 7.25 m | 3.78 m x 7.25 m |
| Main Level | Eating Area | 3.78 m | 7.25 m | 3.78 m x 7.25 m |
| Main Level | Dining Room | 3.81 m | 3.2 m | 3.81 m x 3.2 m |
https://www.realtor.ca/real-estate/28716665/328-julia-drive-welland-coyle-creek-771-coyle-creek
Ragu Rajaguru
Broker
D2 - 795 Milner Avenue
Toronto, Ontario M1B 3C3
Shan Perinpanathan
Broker
D2 - 795 Milner Avenue
Toronto, Ontario M1B 3C3

