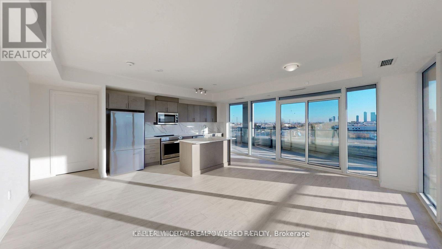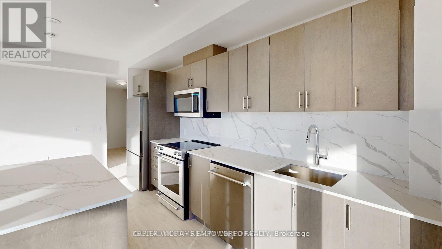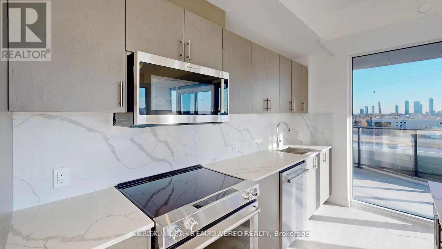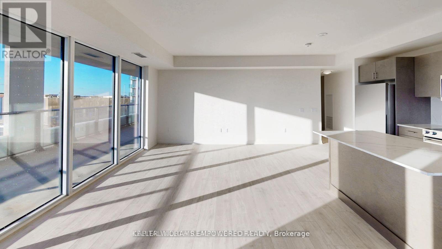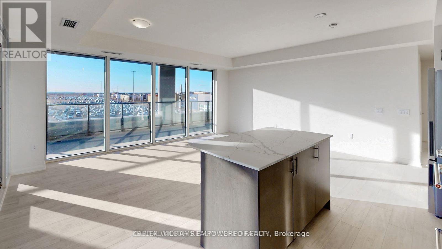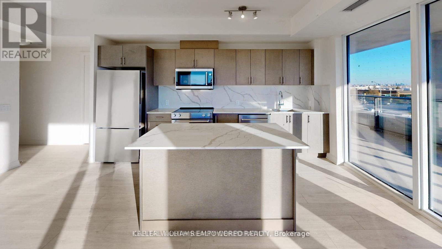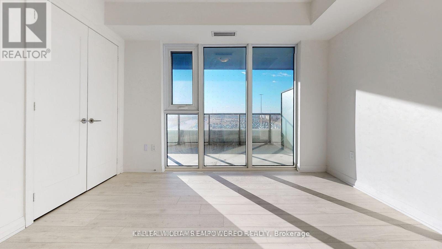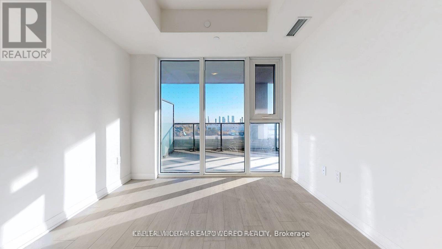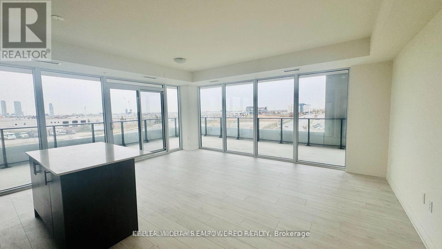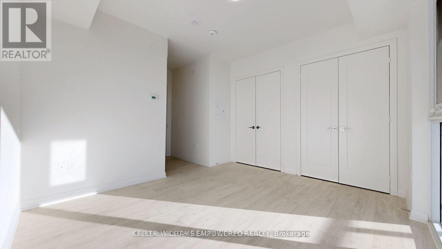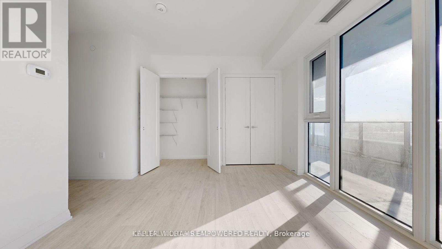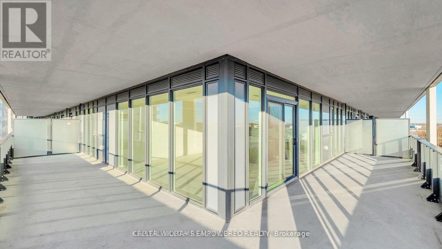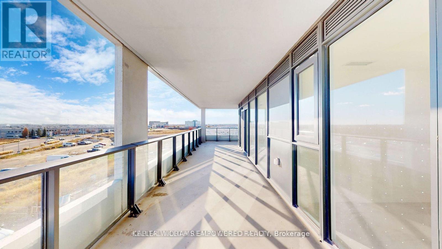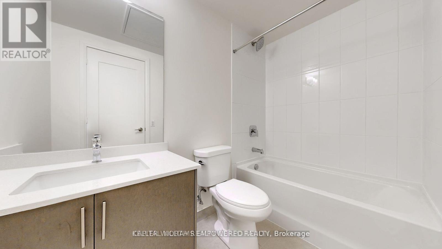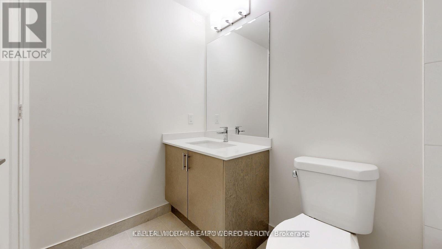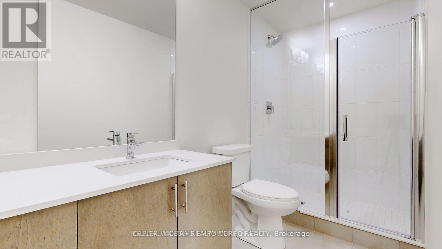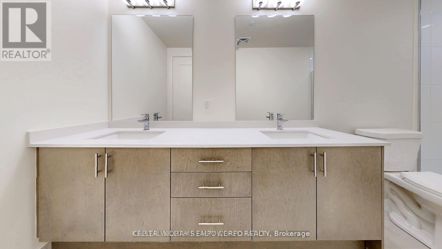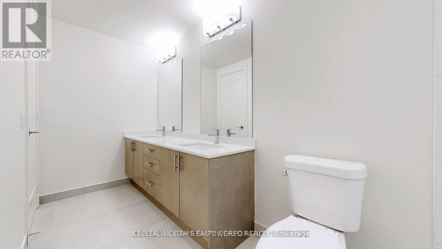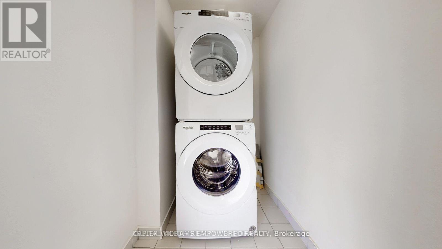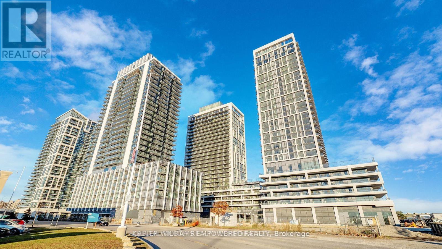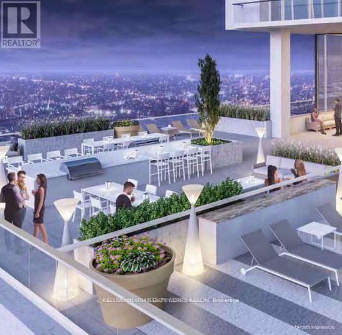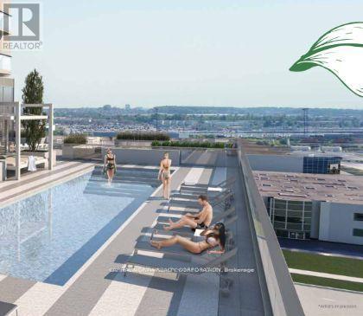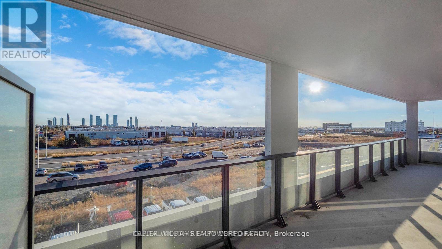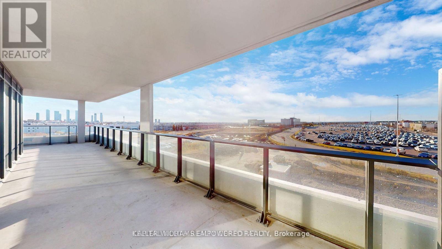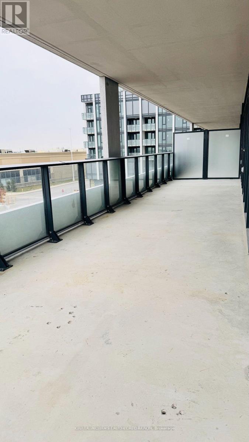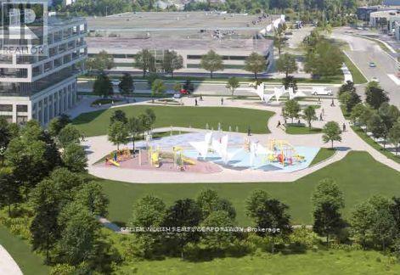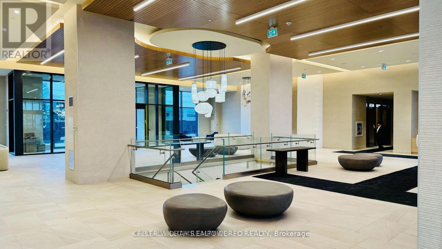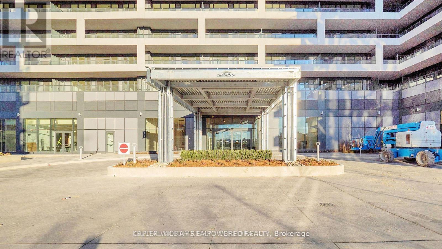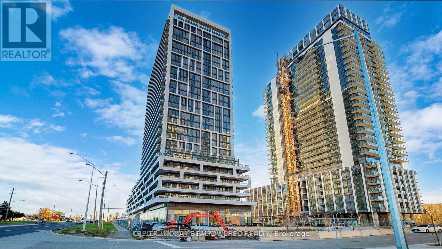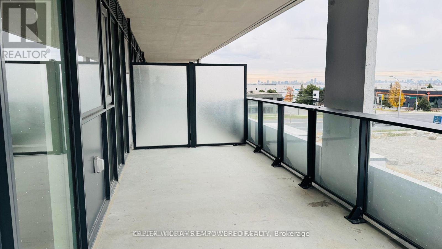328 - 8960 Jane Street Vaughan, Ontario L4K 2M9
$999,999Maintenance, Heat, Common Area Maintenance, Parking, Insurance
$880.44 Monthly
Maintenance, Heat, Common Area Maintenance, Parking, Insurance
$880.44 MonthlyCharisma on the Park - South Tower | Luxury Corner Condo with Huge Terrace & Park ViewsWelcome to this spacious 2 Bedroom, 3 Bathroom luxury condo in Vaughan, featuring 1,130 sq ft of interior space + an impressive 718 sq ft wraparound terrace with stunning South-East park views. This rare corner unit offers a premium split-bedroom floor plan, floor-to-ceiling windows, and light-filled open concept living-perfect for entertaining and indoor/outdoor living.Both bedrooms include private 4-piece ensuites, large closets (Primary with his & hers closets), and expansive windows. Steps to Vaughan Mills Shopping Centre, TTC Subway, transit, restaurants, parks & major amenities.Enjoy 5-star building amenities: outdoor pool, rooftop terrace, modern gym/fitness centre, party room, concierge, and more.Ideal for buyers seeking luxury living, convenience, and a rare oversized terrace in Vaughan's most desirable condo community. (id:60365)
Property Details
| MLS® Number | N12562818 |
| Property Type | Single Family |
| Community Name | Vellore Village |
| AmenitiesNearBy | Public Transit, Hospital, Schools, Park |
| CommunityFeatures | Pets Allowed With Restrictions, Community Centre |
| Features | Balcony, In Suite Laundry |
| ParkingSpaceTotal | 1 |
| PoolType | Outdoor Pool |
Building
| BathroomTotal | 3 |
| BedroomsAboveGround | 2 |
| BedroomsTotal | 2 |
| Age | New Building |
| Amenities | Party Room, Visitor Parking, Exercise Centre, Security/concierge, Storage - Locker |
| BasementType | None |
| CoolingType | Central Air Conditioning |
| ExteriorFinish | Concrete |
| FireProtection | Security System, Security Guard |
| FlooringType | Laminate |
| HalfBathTotal | 1 |
| HeatingFuel | Natural Gas |
| HeatingType | Coil Fan |
| SizeInterior | 1000 - 1199 Sqft |
| Type | Apartment |
Parking
| Underground | |
| Garage |
Land
| Acreage | No |
| LandAmenities | Public Transit, Hospital, Schools, Park |
Rooms
| Level | Type | Length | Width | Dimensions |
|---|---|---|---|---|
| Flat | Kitchen | 6.1 m | 5.76 m | 6.1 m x 5.76 m |
| Flat | Dining Room | 6.1 m | 5.76 m | 6.1 m x 5.76 m |
| Flat | Living Room | 6.1 m | 5.76 m | 6.1 m x 5.76 m |
| Flat | Primary Bedroom | 3.66 m | 3.36 m | 3.66 m x 3.36 m |
| Flat | Bedroom 2 | 3.05 m | 3.05 m | 3.05 m x 3.05 m |
| Flat | Foyer | Measurements not available |
Daniel Seca
Salesperson
11685 Yonge St Unit B-106
Richmond Hill, Ontario L4E 0K7

