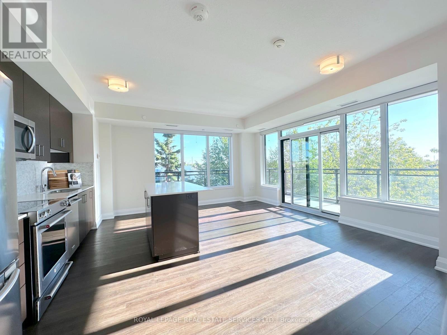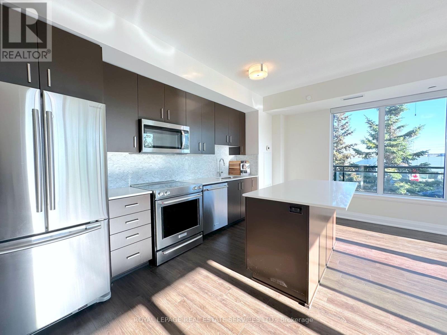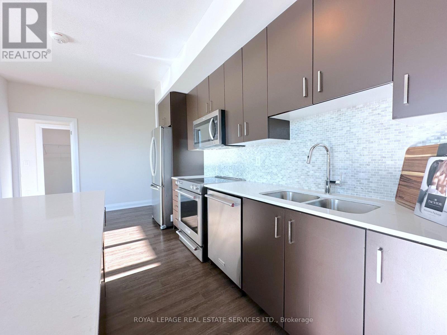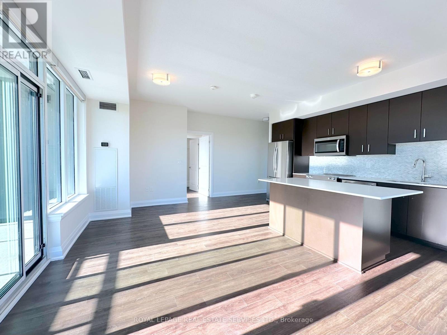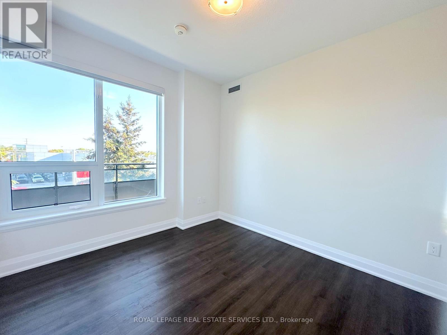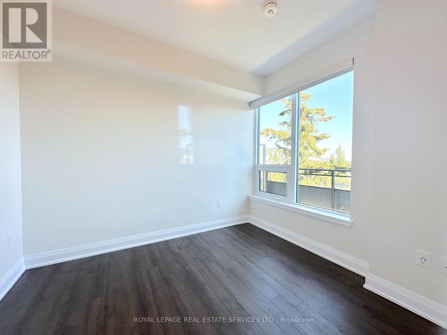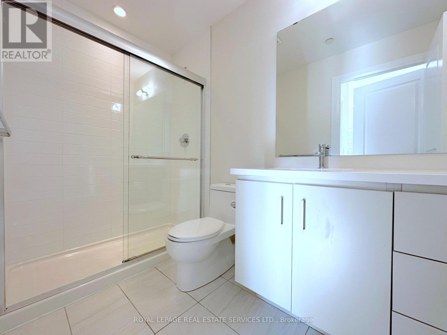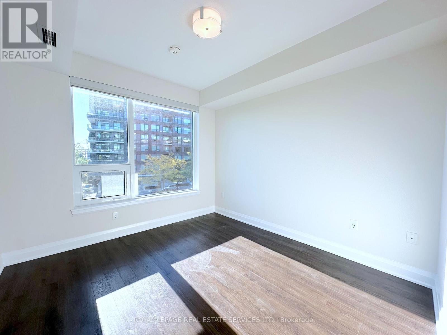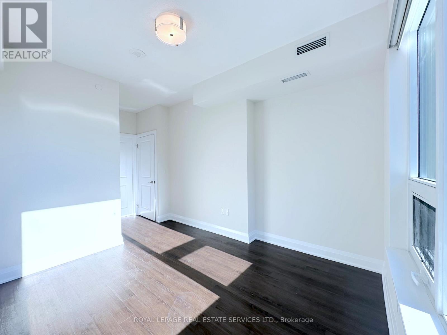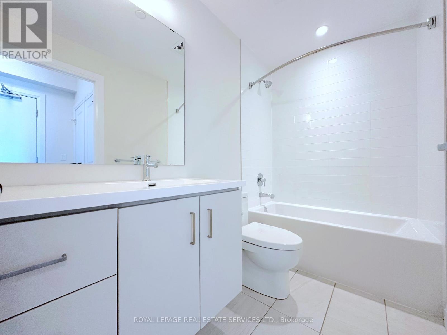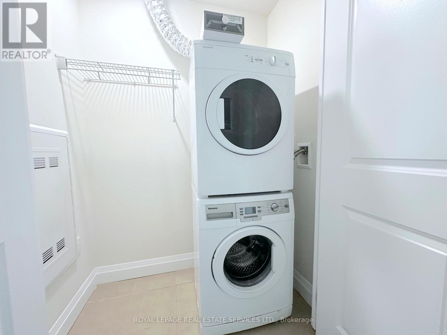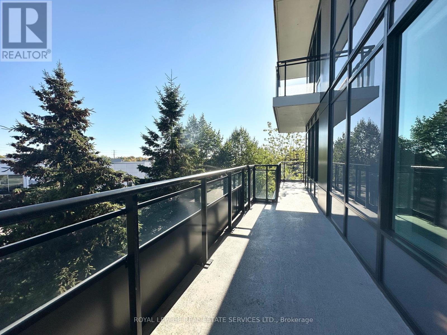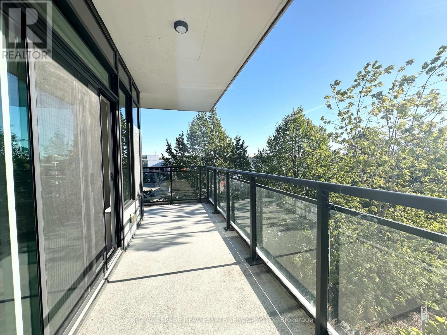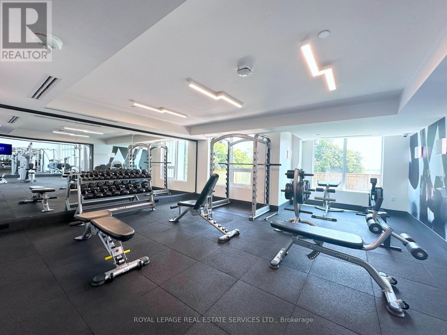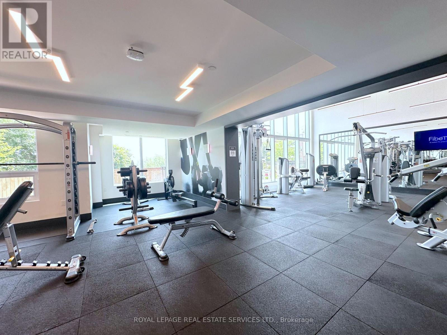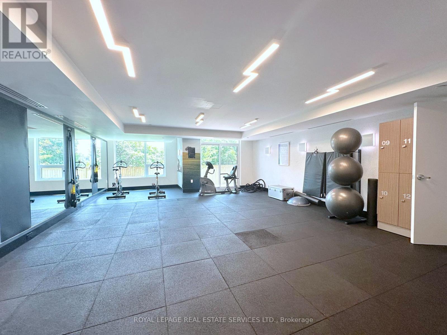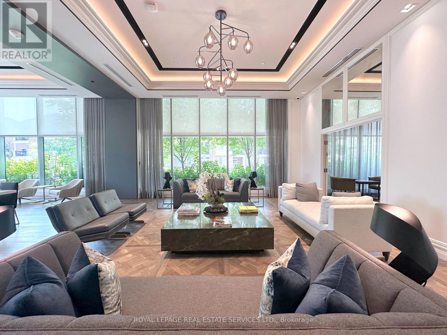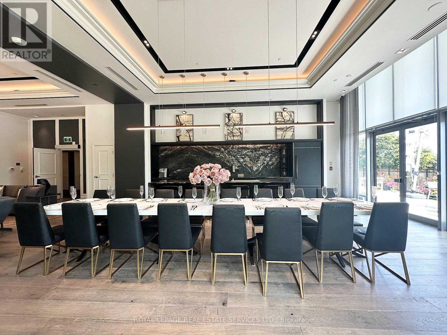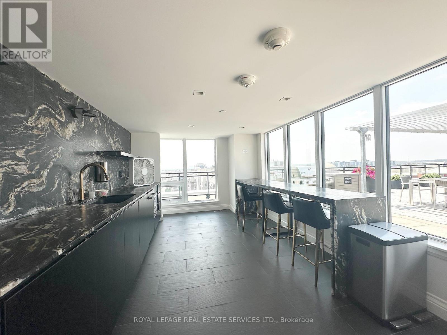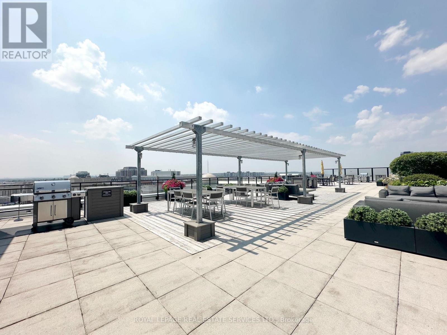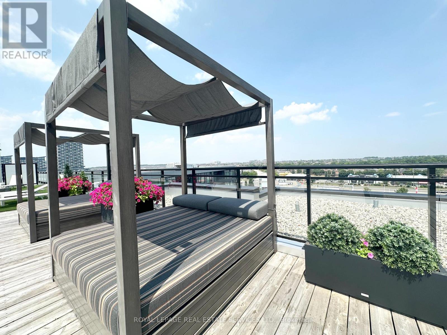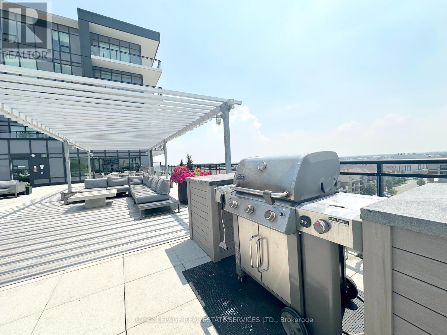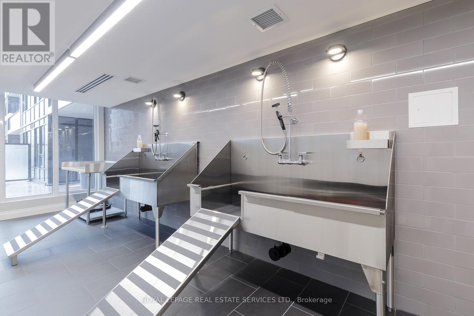328 - 2333 Taunton Road Oakville, Ontario L6H 0N5
2 Bedroom
2 Bathroom
900 - 999 sqft
Central Air Conditioning
Hot Water Radiator Heat
$3,195 Monthly
Welcome to this beautifully designed south-facing suite offering approximately 940 SF of modern living space in a prestigious building with full amenities. The open-concept layout is anchored by a chef-inspired kitchen featuring Caesarstone counters, a spacious island, custom cabinetry, and premium appliances. The primary suite includes a sleek 3-piece ensuite and an oversized walk-in closet. A second spacious bedroom and a full main bath with a soaker tub complete the home. Additional highlights include custom window coverings and an expansive wraparound balcony with south and east facing views. (id:60365)
Property Details
| MLS® Number | W12455907 |
| Property Type | Single Family |
| Community Name | 1015 - RO River Oaks |
| AmenitiesNearBy | Park, Public Transit, Schools |
| CommunityFeatures | Pet Restrictions |
| Features | Balcony, Carpet Free |
Building
| BathroomTotal | 2 |
| BedroomsAboveGround | 2 |
| BedroomsTotal | 2 |
| Amenities | Security/concierge, Recreation Centre, Party Room, Exercise Centre |
| Appliances | Dishwasher, Dryer, Microwave, Stove, Washer, Window Coverings, Refrigerator |
| CoolingType | Central Air Conditioning |
| ExteriorFinish | Brick, Concrete |
| FlooringType | Laminate |
| HeatingType | Hot Water Radiator Heat |
| SizeInterior | 900 - 999 Sqft |
| Type | Other |
Parking
| Underground | |
| Garage |
Land
| Acreage | No |
| LandAmenities | Park, Public Transit, Schools |
Rooms
| Level | Type | Length | Width | Dimensions |
|---|---|---|---|---|
| Flat | Living Room | 5.56 m | 2.9 m | 5.56 m x 2.9 m |
| Flat | Dining Room | 5.56 m | 2.9 m | 5.56 m x 2.9 m |
| Flat | Kitchen | 5.51 m | 2.74 m | 5.51 m x 2.74 m |
| Flat | Primary Bedroom | 3.45 m | 3.05 m | 3.45 m x 3.05 m |
| Flat | Bedroom 2 | 3.28 m | 3.05 m | 3.28 m x 3.05 m |
Arlyn Fortin
Salesperson
Royal LePage Real Estate Services Ltd.
326 Lakeshore Rd E #a
Oakville, Ontario L6J 1J6
326 Lakeshore Rd E #a
Oakville, Ontario L6J 1J6


