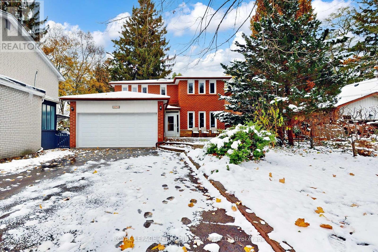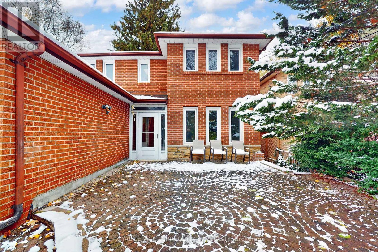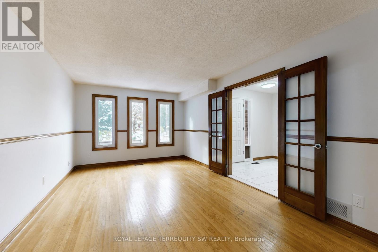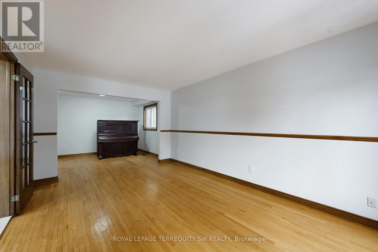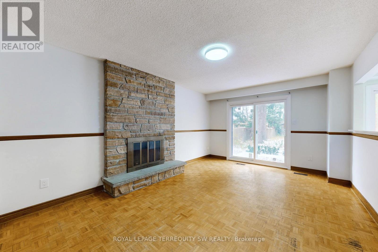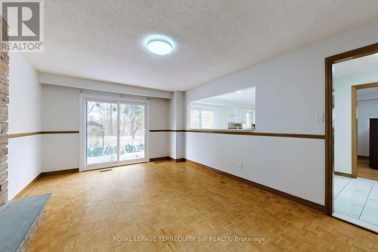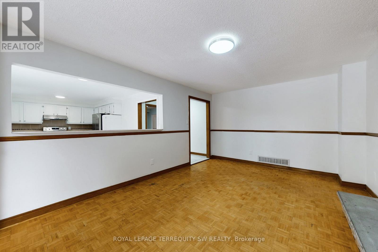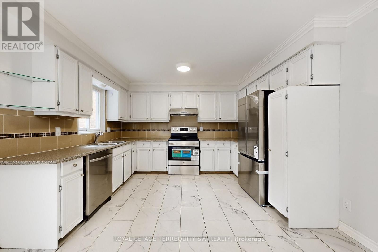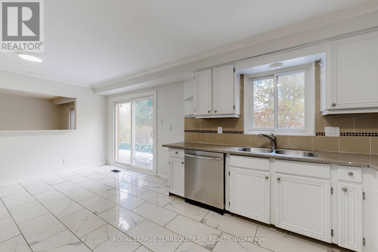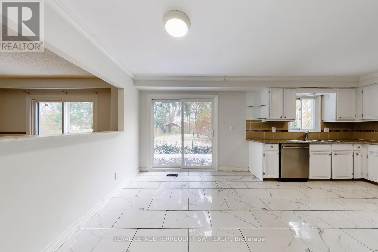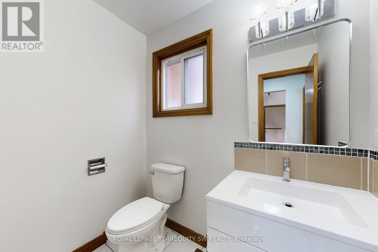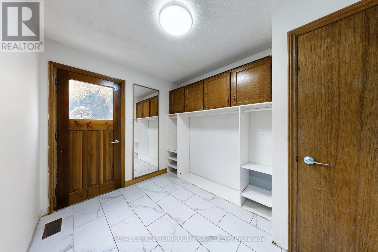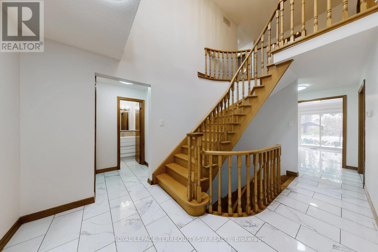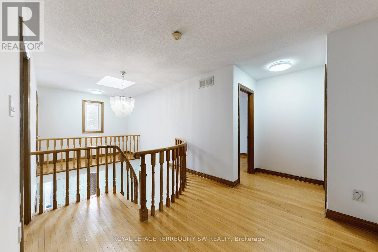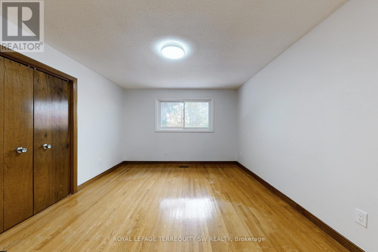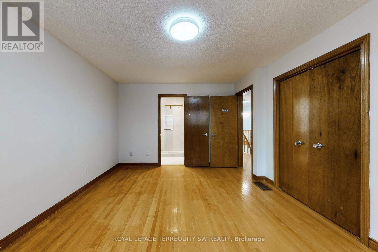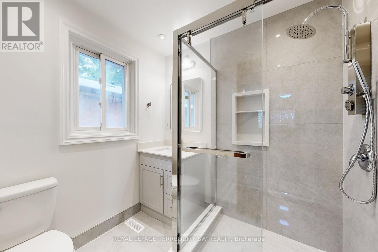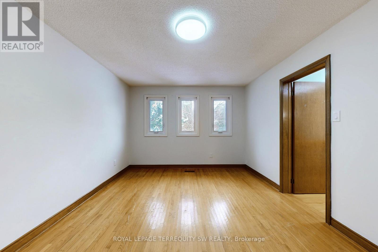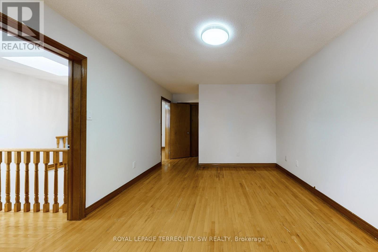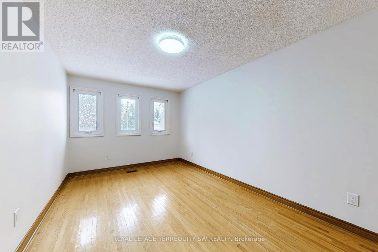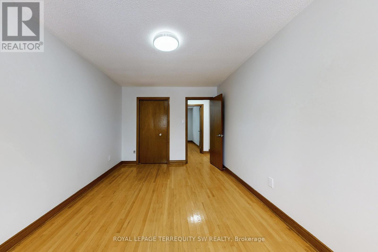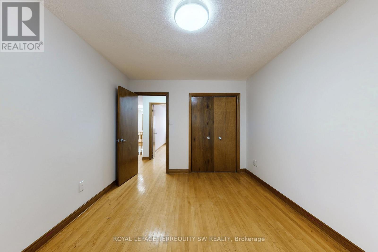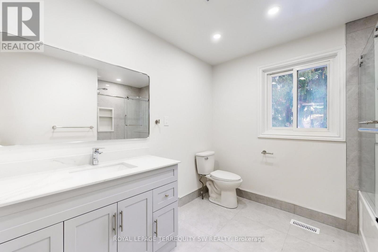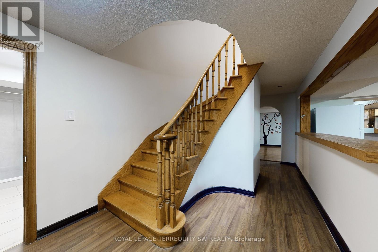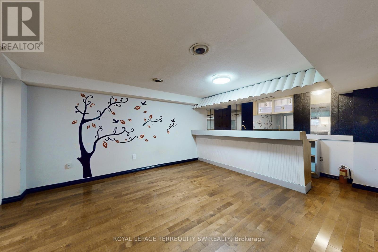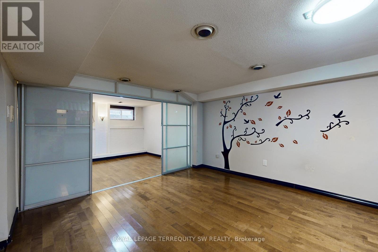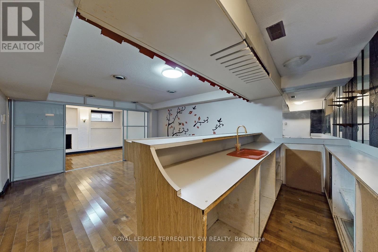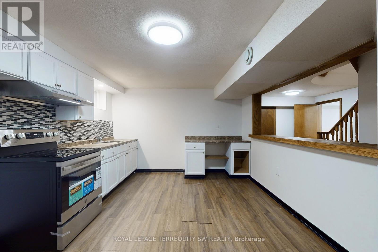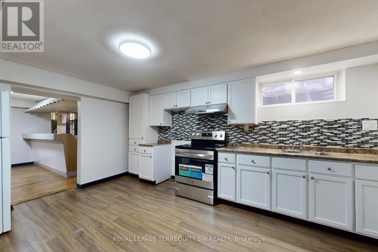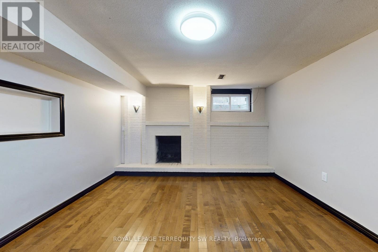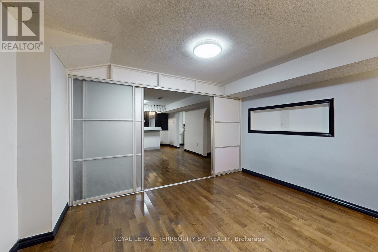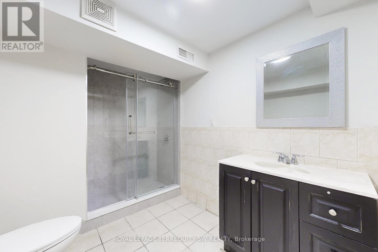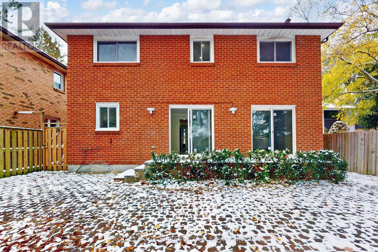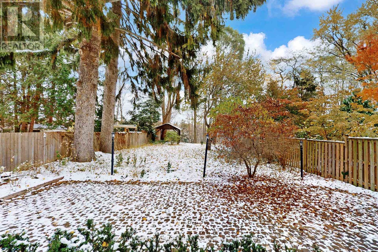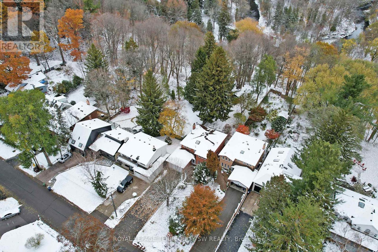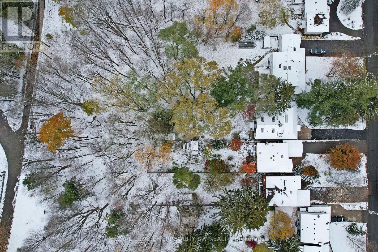327a Beechgrove Drive Toronto, Ontario M1E 4A2
$1,388,888
Welcome to 327A Beechgrove Drive - a spacious 4+1 bedroom family home set on an extraordinary 41.98' x 300' ravine lot, offering rare privacy and a true park-like setting right in the city. Tucked on a quiet, low-traffic street and surrounded by nature, this two-storey brick home blends generous interior dimensions with unmatched outdoor space. The main floor features formal living and dining rooms, a light-filled kitchen with breakfast area, and a large family room with a wood-burning fireplace overlooking the trees. Upstairs, you'll find four well-proportioned bedrooms including a comfortable primary suite. The fully finished basement includes an additional bedroom, a recreation room, and a bar area - ideal for entertaining or multi-generational living. A built-in two-car garage plus driveway parking for up to 8 cars makes this a standout for families, tradespeople, or anyone who needs space for vehicles. The massive backyard offers wide table land, mature trees, and serene ravine views - perfect for children, pets, gardeners, or anyone craving quiet and nature. Conveniently located minutes to the 401, TTC, and both Rouge Hill and Guildwood GO Stations, with easy access to the lake, trails, parks, and nearby post-secondary campuses. A rare opportunity to secure a deep, ravine-backing property in a sought-after pocket (id:60365)
Property Details
| MLS® Number | E12547544 |
| Property Type | Single Family |
| Community Name | West Hill |
| AmenitiesNearBy | Schools |
| Features | Wooded Area, Ravine |
| ParkingSpaceTotal | 6 |
| Structure | Patio(s) |
Building
| BathroomTotal | 4 |
| BedroomsAboveGround | 4 |
| BedroomsBelowGround | 1 |
| BedroomsTotal | 5 |
| Age | 31 To 50 Years |
| Amenities | Fireplace(s) |
| Appliances | Dishwasher, Dryer, Hood Fan, Stove, Washer, Window Coverings, Refrigerator |
| BasementDevelopment | Finished |
| BasementType | N/a (finished) |
| ConstructionStyleAttachment | Detached |
| CoolingType | Central Air Conditioning |
| ExteriorFinish | Brick |
| FireplacePresent | Yes |
| FlooringType | Hardwood, Laminate, Porcelain Tile |
| FoundationType | Concrete |
| HalfBathTotal | 1 |
| HeatingFuel | Natural Gas |
| HeatingType | Forced Air |
| StoriesTotal | 2 |
| SizeInterior | 2000 - 2500 Sqft |
| Type | House |
| UtilityWater | Municipal Water |
Parking
| Attached Garage | |
| Garage |
Land
| Acreage | No |
| LandAmenities | Schools |
| Sewer | Sanitary Sewer |
| SizeDepth | 303 Ft |
| SizeFrontage | 42 Ft |
| SizeIrregular | 42 X 303 Ft |
| SizeTotalText | 42 X 303 Ft |
Rooms
| Level | Type | Length | Width | Dimensions |
|---|---|---|---|---|
| Second Level | Primary Bedroom | 4.7 m | 3.66 m | 4.7 m x 3.66 m |
| Second Level | Bedroom 2 | 4.86 m | 3.05 m | 4.86 m x 3.05 m |
| Second Level | Bedroom 3 | 3.98 m | 3.04 m | 3.98 m x 3.04 m |
| Second Level | Bedroom 4 | 4.82 m | 3.47 m | 4.82 m x 3.47 m |
| Basement | Kitchen | 4.6 m | 3.4 m | 4.6 m x 3.4 m |
| Basement | Study | 3.45 m | 2.7 m | 3.45 m x 2.7 m |
| Basement | Recreational, Games Room | 9.21 m | 3.9 m | 9.21 m x 3.9 m |
| Main Level | Living Room | 4.88 m | 3.46 m | 4.88 m x 3.46 m |
| Main Level | Dining Room | 3.46 m | 2.89 m | 3.46 m x 2.89 m |
| Main Level | Kitchen | 5.74 m | 3.71 m | 5.74 m x 3.71 m |
| Main Level | Family Room | 5.64 m | 3.36 m | 5.64 m x 3.36 m |
| Main Level | Mud Room | 2.48 m | 2.9 m | 2.48 m x 2.9 m |
https://www.realtor.ca/real-estate/29106527/327a-beechgrove-drive-toronto-west-hill-west-hill
Andrew Wells
Broker of Record
1 Sparks Ave #11
Toronto, Ontario M2H 2W1
Lisa Shirriff
Broker
1 Sparks Ave #11
Toronto, Ontario M2H 2W1

