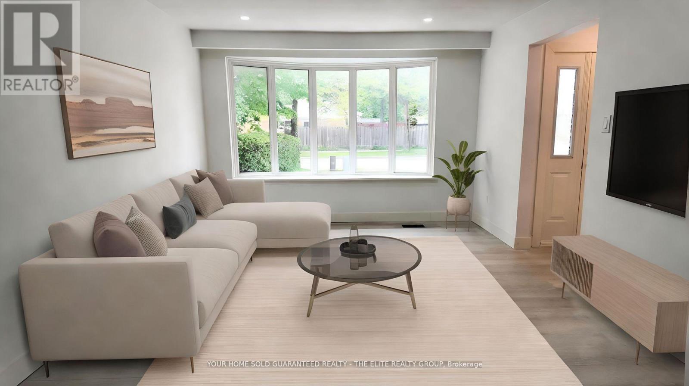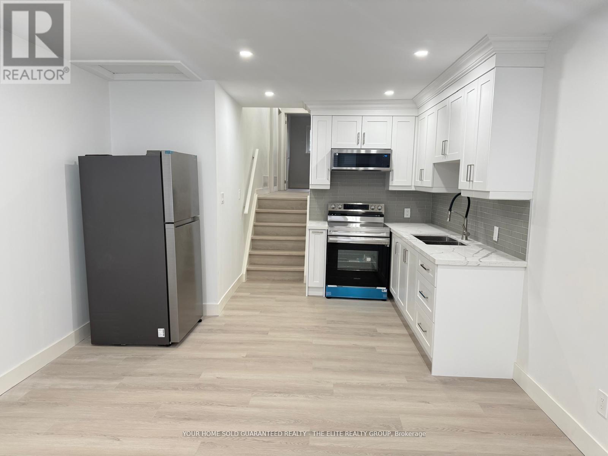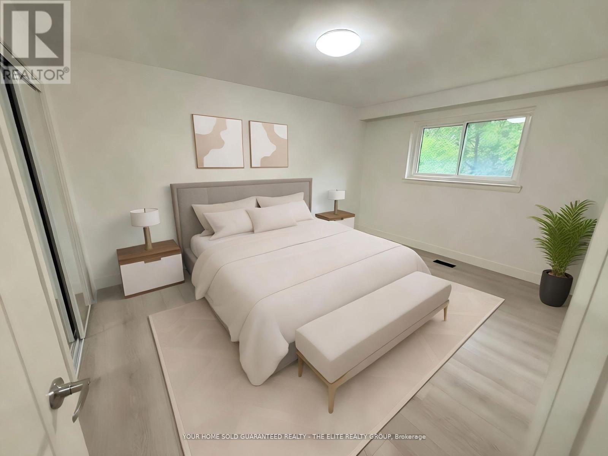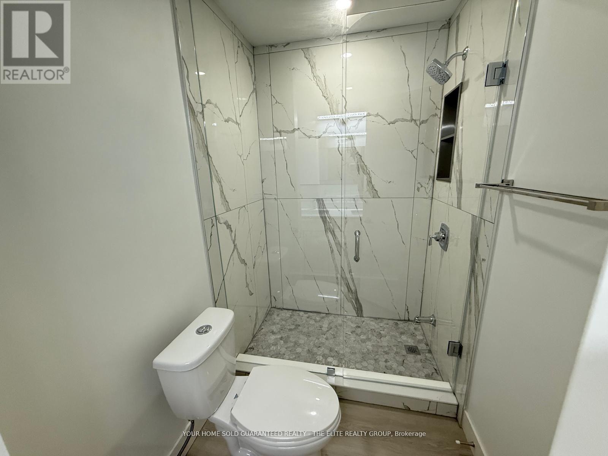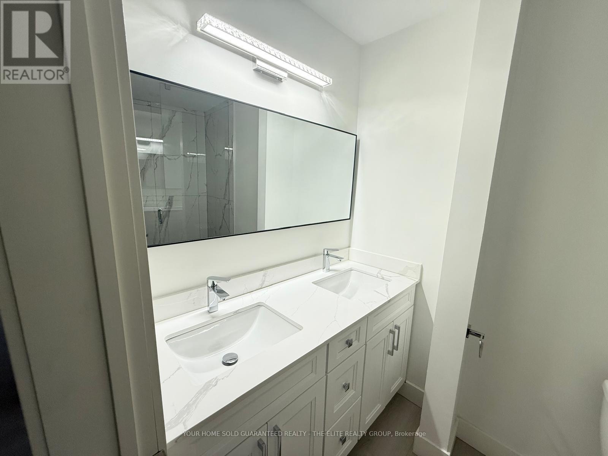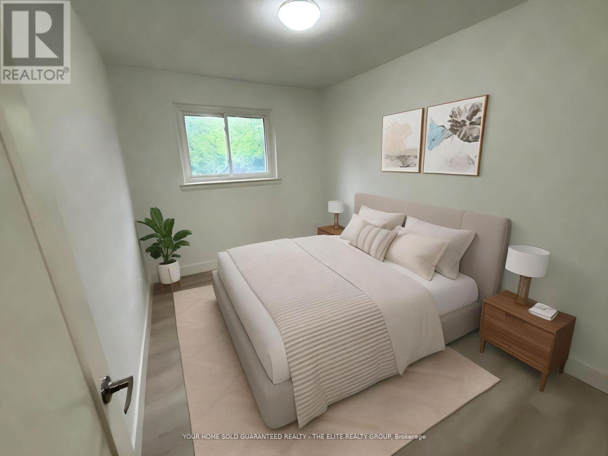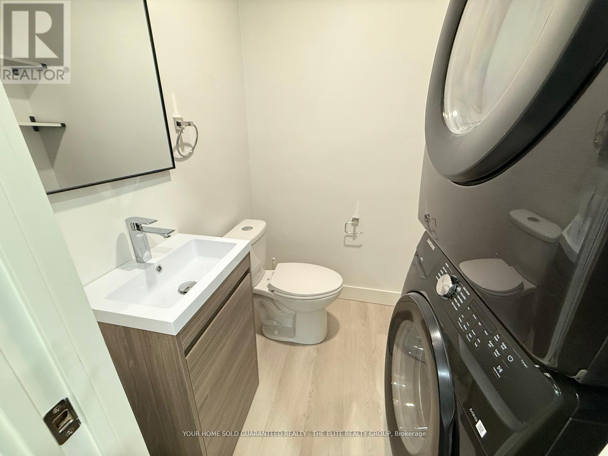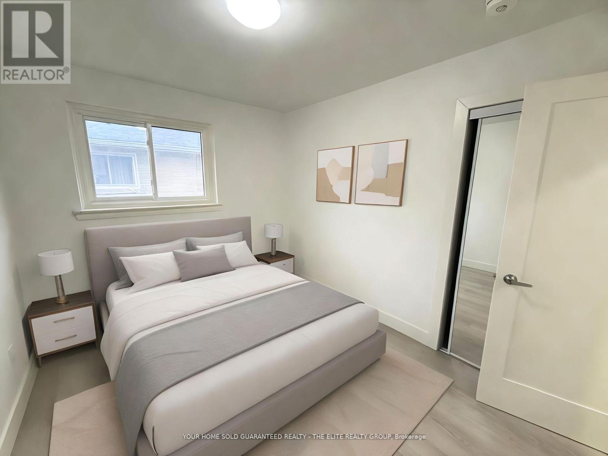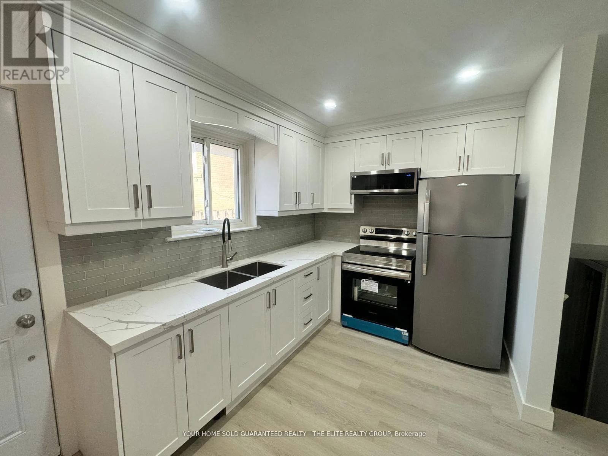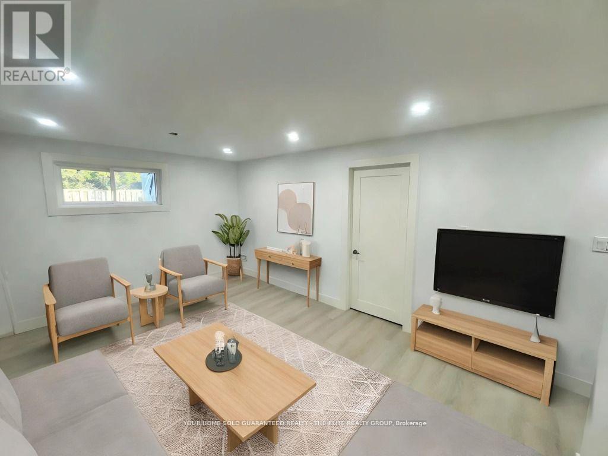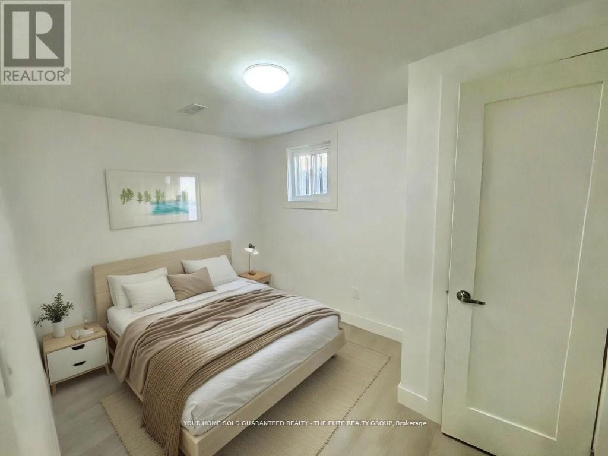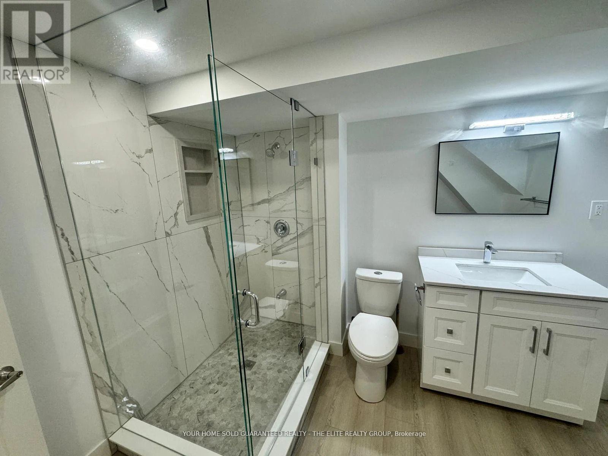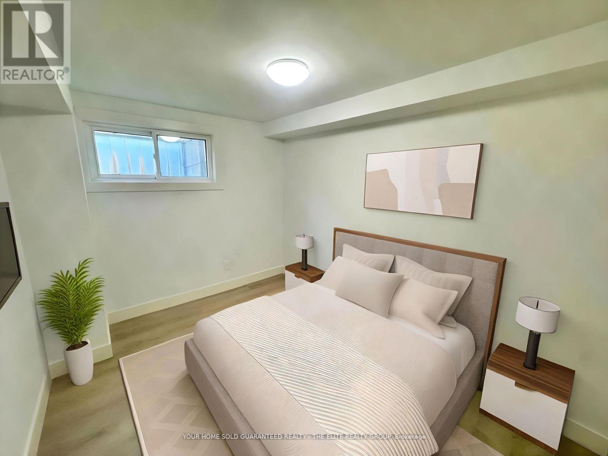3276 Victory Crescent Mississauga, Ontario L4T 1L9
$849,888
Over 100k spent in renovations. **Visit This Home's Custom Web Page For A Custom Video, 3D Tour, Floorplans & More!** Beautifully renovated 5-bedroom, 3-bathroom home in the heart of Malton. This spacious property offers excellent flexibility with two fully self-contained units, each with a private entrance perfect for multi-generational families or those looking for rental income potential. The main floor features a bright open-concept living and dining area, a modern kitchen with brand-new, never-used stainless steel appliances, and generously sized bedrooms. The basement unit includes an eat-in kitchen, spacious bedrooms, and a separate side entrance for added privacy and convenience. Located just minutes from Pearson International Airport and close to grocery stores, pharmacies, schools, parks, and all daily essentials, this move-in-ready home is a fantastic opportunity for both end-users and investors. (id:60365)
Property Details
| MLS® Number | W12455527 |
| Property Type | Single Family |
| Community Name | Malton |
| Features | Carpet Free |
| ParkingSpaceTotal | 5 |
Building
| BathroomTotal | 3 |
| BedroomsAboveGround | 3 |
| BedroomsBelowGround | 2 |
| BedroomsTotal | 5 |
| BasementDevelopment | Finished |
| BasementFeatures | Separate Entrance |
| BasementType | N/a, N/a (finished) |
| ConstructionStyleAttachment | Semi-detached |
| ConstructionStyleSplitLevel | Backsplit |
| CoolingType | Central Air Conditioning |
| ExteriorFinish | Brick |
| FlooringType | Vinyl |
| FoundationType | Poured Concrete |
| HalfBathTotal | 1 |
| HeatingFuel | Natural Gas |
| HeatingType | Forced Air |
| SizeInterior | 1100 - 1500 Sqft |
| Type | House |
| UtilityWater | Municipal Water |
Parking
| No Garage |
Land
| Acreage | No |
| Sewer | Sanitary Sewer |
| SizeDepth | 125 Ft |
| SizeFrontage | 30 Ft |
| SizeIrregular | 30 X 125 Ft |
| SizeTotalText | 30 X 125 Ft |
Rooms
| Level | Type | Length | Width | Dimensions |
|---|---|---|---|---|
| Lower Level | Kitchen | 4.82 m | 2.28 m | 4.82 m x 2.28 m |
| Lower Level | Living Room | 3.1 m | 2.85 m | 3.1 m x 2.85 m |
| Lower Level | Bedroom | 2.7 m | 3 m | 2.7 m x 3 m |
| Lower Level | Bedroom | 2.5 m | 3 m | 2.5 m x 3 m |
| Main Level | Living Room | 4.69 m | 3.81 m | 4.69 m x 3.81 m |
| Main Level | Dining Room | 4.69 m | 3.81 m | 4.69 m x 3.81 m |
| Main Level | Kitchen | 2.79 m | 3.81 m | 2.79 m x 3.81 m |
| Upper Level | Primary Bedroom | 4.67 m | 3.6 m | 4.67 m x 3.6 m |
| Upper Level | Bedroom 2 | 2.66 m | 3.6 m | 2.66 m x 3.6 m |
| Upper Level | Bedroom 3 | 2.79 m | 3.6 m | 2.79 m x 3.6 m |
https://www.realtor.ca/real-estate/28974703/3276-victory-crescent-mississauga-malton-malton
Roger Townsend
Broker of Record
250 Regina Rd Unit 16
Vaughan, Ontario L4L 8N2

